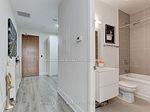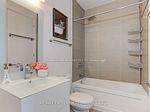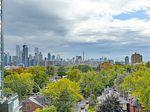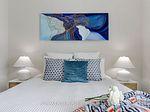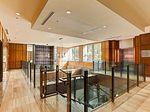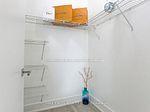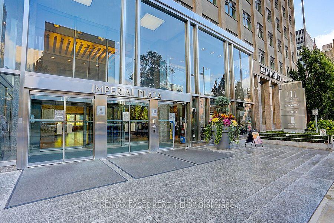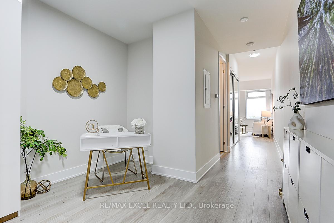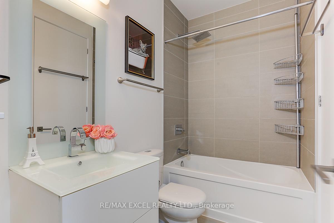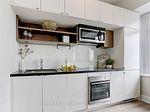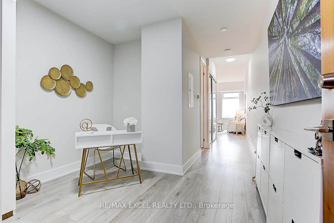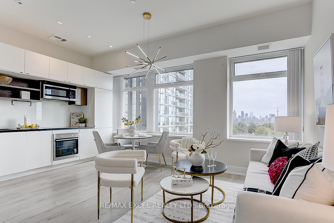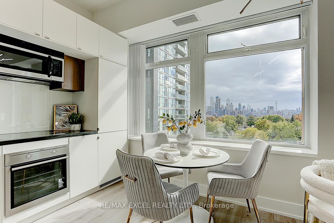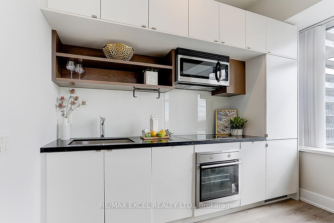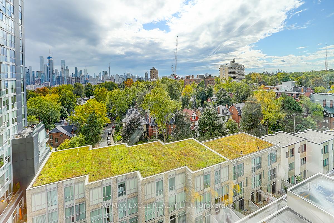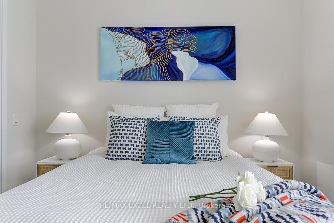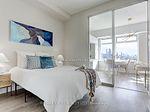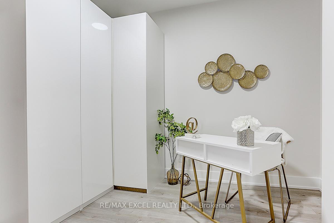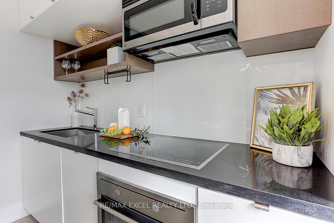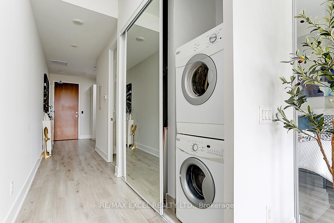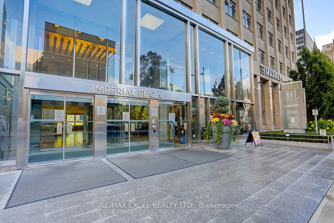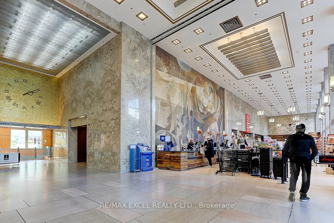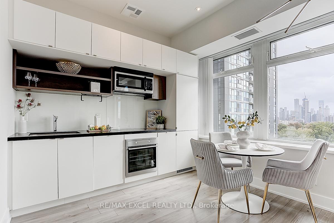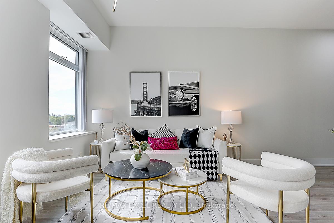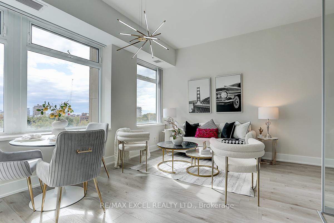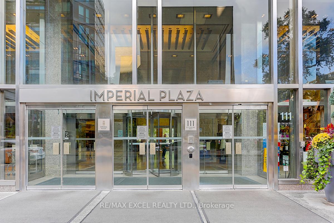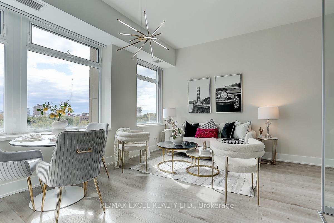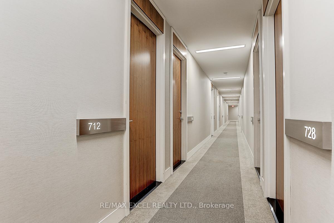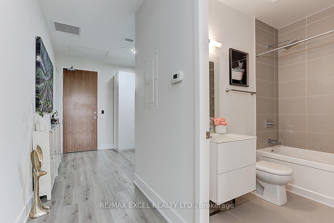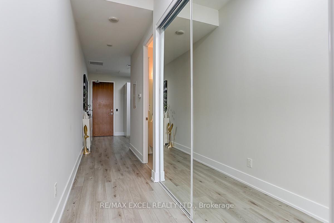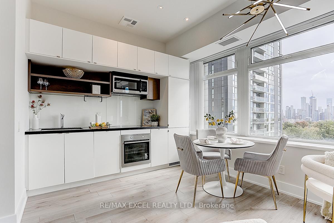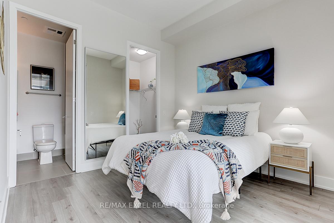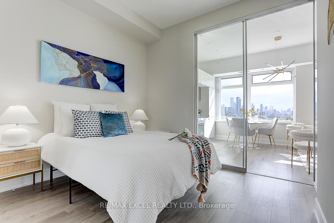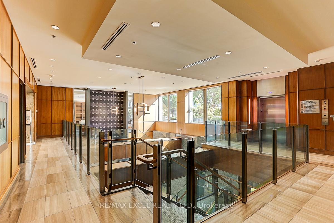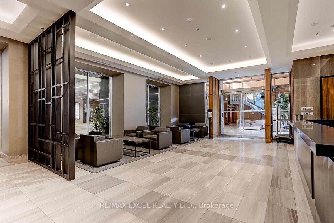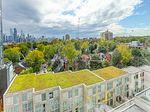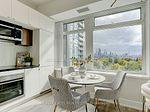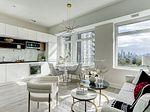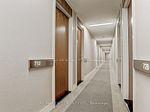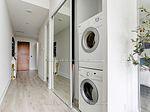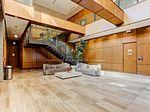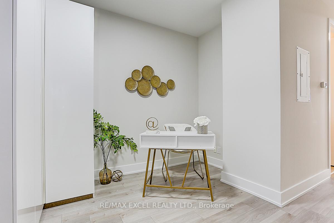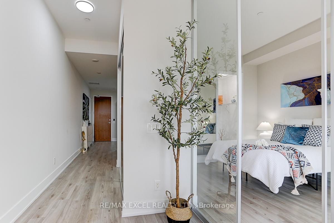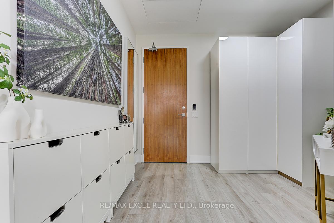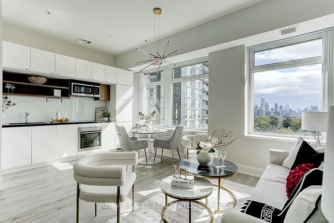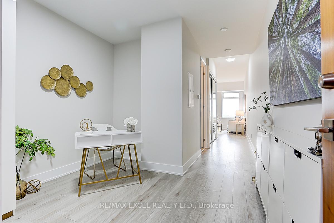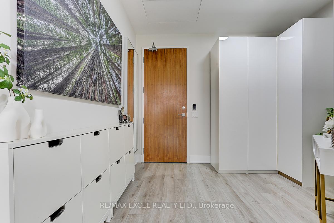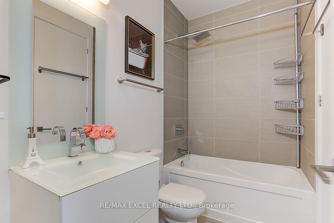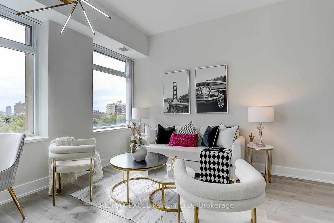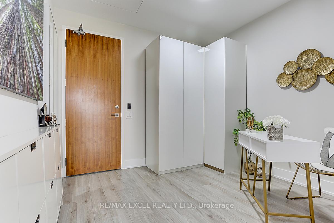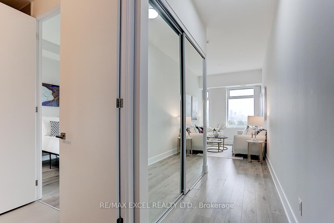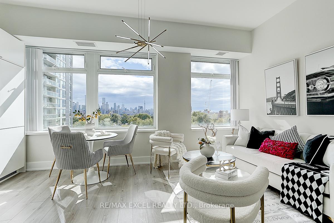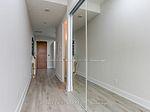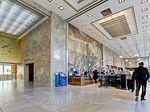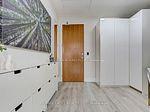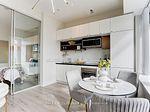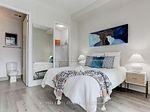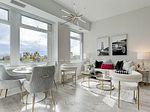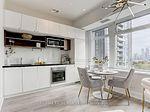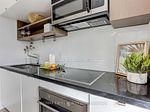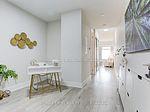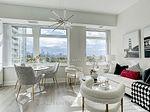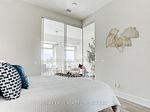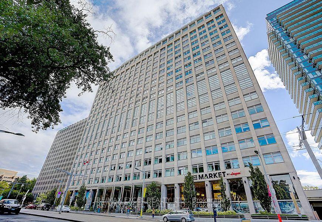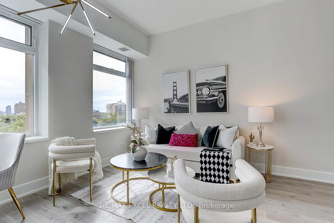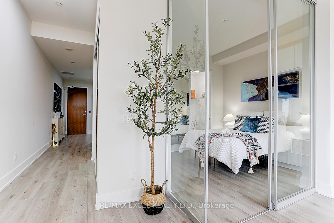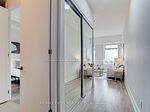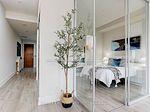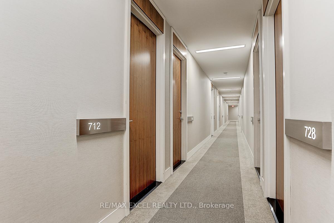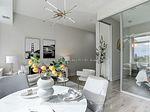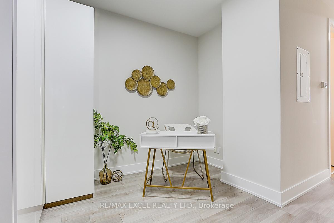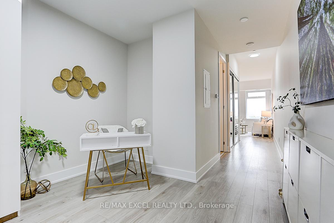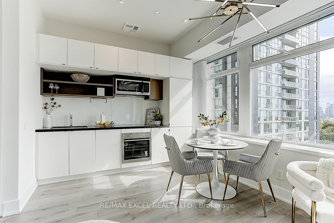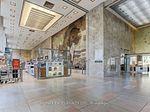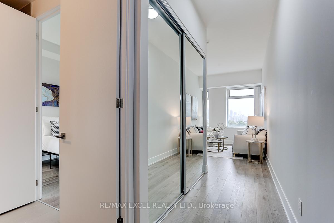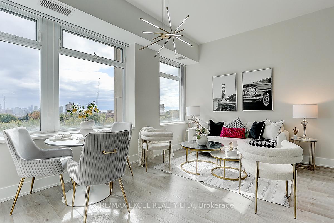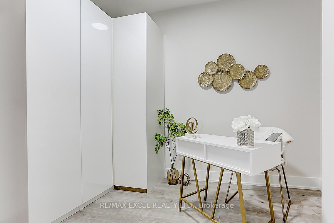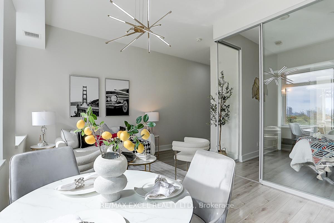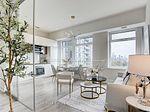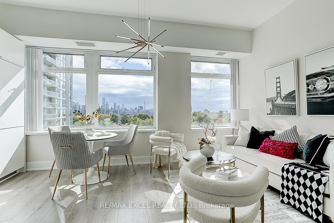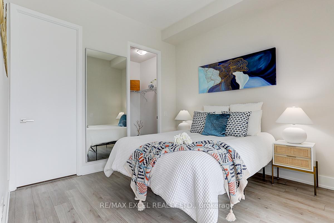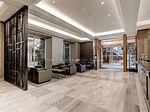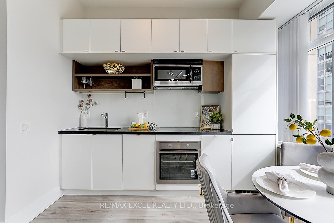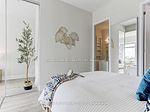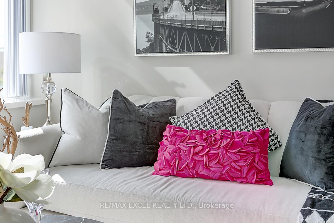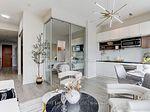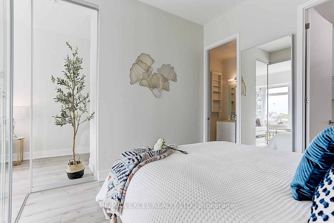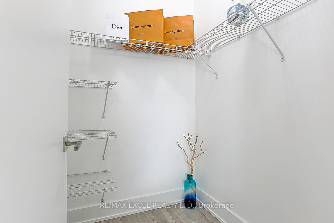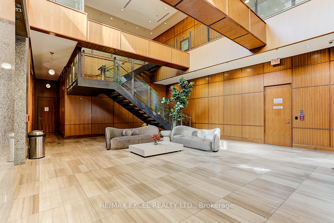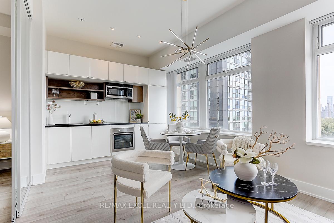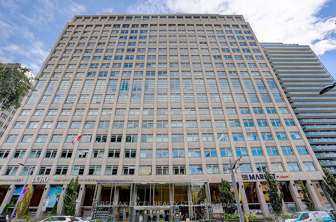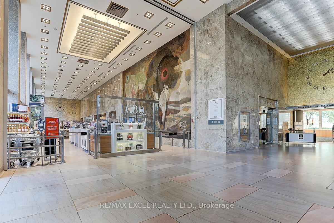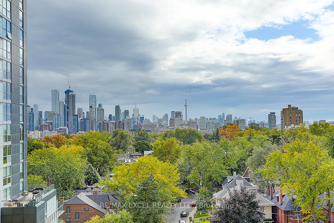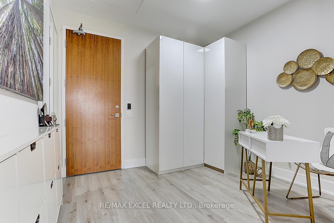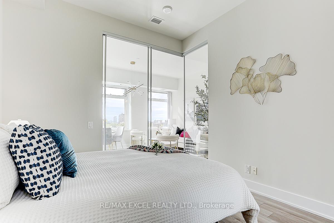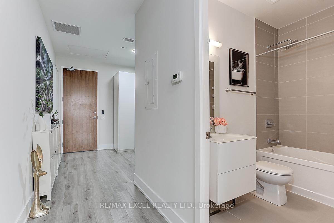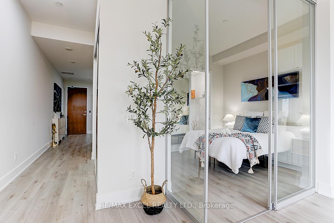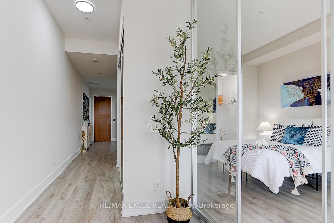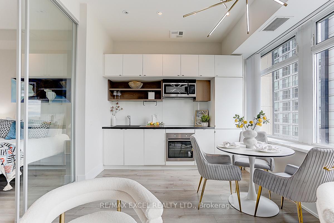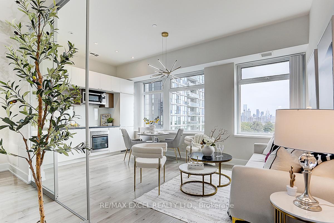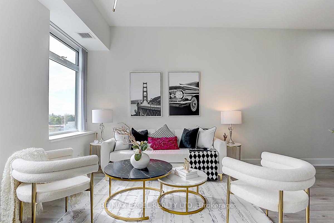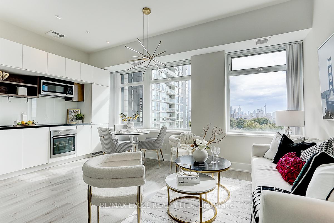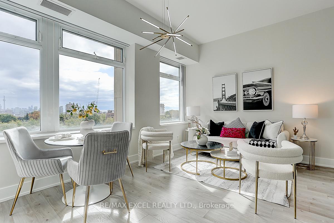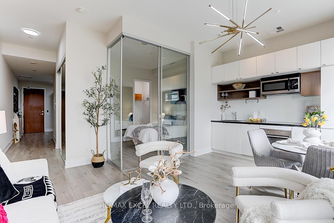$655,000
Available - For Sale
Listing ID: C11888021
111 St Clair Ave West , Unit 712, Toronto, M4V 1N5, Ontario
| Experience city life at its finest in this stunning 1 plus den in the iconic Imperial Plaza. Located in the prestigious Deer Park neighbourhood, steps away from the St. Clair streetcar and a quick 7-minute walk to TTC's Yonge subway line at St. Clair. Dream big underneath 10' ceilings, or look south to unobstructed views of the CN Tower and city skyline. This bright, open concept, high-end kitchen with stone countertops will delight. Comes with a walk-in (W/I) closet and direct access door to the 4-piece ensuite washroom. The den makes for a perfect guest room or study room. Living is easy with Longo's, Starbucks and LCBO inside the building on the ground floor. The Plaza's luxurious amenities are unbeatable: full gym, guest suites, golf simulator, spin studio, squash courts, indoor swimming pool, movie room, boardroom, and more. 24/h security and concierge. Spacious backyard terrace with space to BBQ and relax. 1 owned parking underground & locker on 2nd floor. |
| Extras: S/S B/I Fridge, S/S Stove, B/I Electrical Cooktop, B/I Dishwasher, Microwave W/Fan, White Stacked Washer/Dryer, Existing Elf's, pot lights and window coverings. White shoe cabinet and custom made white cabinet are included in the sale. |
| Price | $655,000 |
| Taxes: | $3583.60 |
| Maintenance Fee: | 700.82 |
| Address: | 111 St Clair Ave West , Unit 712, Toronto, M4V 1N5, Ontario |
| Province/State: | Ontario |
| Condo Corporation No | TSCC |
| Level | 7 |
| Unit No | 11 |
| Locker No | #53 |
| Directions/Cross Streets: | St.Clair Ave. W & Avenue Rd |
| Rooms: | 5 |
| Bedrooms: | 1 |
| Bedrooms +: | 1 |
| Kitchens: | 1 |
| Family Room: | N |
| Basement: | None |
| Property Type: | Condo Apt |
| Style: | Apartment |
| Exterior: | Stone |
| Garage Type: | Underground |
| Garage(/Parking)Space: | 1.00 |
| Drive Parking Spaces: | 1 |
| Park #1 | |
| Parking Spot: | #48 |
| Parking Type: | Owned |
| Legal Description: | Level D |
| Exposure: | S |
| Balcony: | None |
| Locker: | Owned |
| Pet Permited: | Restrict |
| Retirement Home: | N |
| Approximatly Square Footage: | 600-699 |
| Building Amenities: | Concierge, Exercise Room, Indoor Pool, Media Room, Party/Meeting Room, Squash/Racquet Court |
| Property Features: | Clear View, Library, Park, Public Transit, Rec Centre, School |
| Maintenance: | 700.82 |
| Water Included: | Y |
| Common Elements Included: | Y |
| Heat Included: | Y |
| Parking Included: | Y |
| Building Insurance Included: | Y |
| Fireplace/Stove: | N |
| Heat Source: | Gas |
| Heat Type: | Forced Air |
| Central Air Conditioning: | Central Air |
| Laundry Level: | Main |
| Ensuite Laundry: | Y |
| Elevator Lift: | Y |
$
%
Years
This calculator is for demonstration purposes only. Always consult a professional
financial advisor before making personal financial decisions.
| Although the information displayed is believed to be accurate, no warranties or representations are made of any kind. |
| RE/MAX EXCEL REALTY LTD. |
|
|

Antonella Monte
Broker
Dir:
647-282-4848
Bus:
647-282-4848
| Virtual Tour | Book Showing | Email a Friend |
Jump To:
At a Glance:
| Type: | Condo - Condo Apt |
| Area: | Toronto |
| Municipality: | Toronto |
| Neighbourhood: | Yonge-St. Clair |
| Style: | Apartment |
| Tax: | $3,583.6 |
| Maintenance Fee: | $700.82 |
| Beds: | 1+1 |
| Baths: | 1 |
| Garage: | 1 |
| Fireplace: | N |
Locatin Map:
Payment Calculator:
