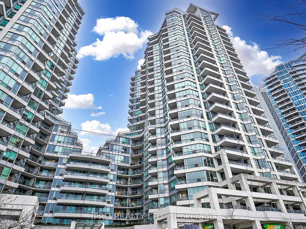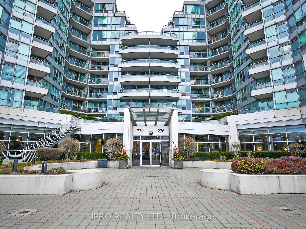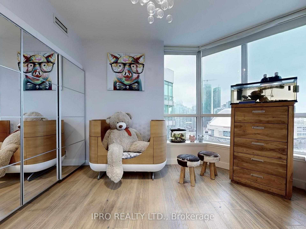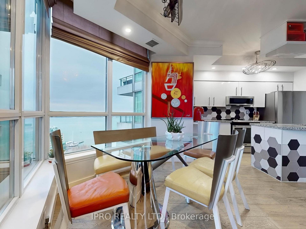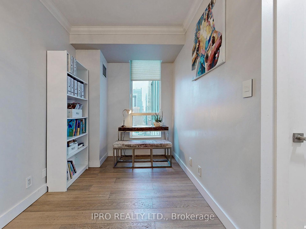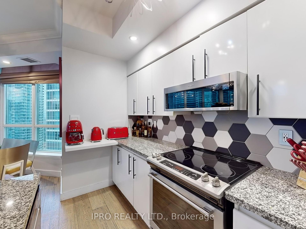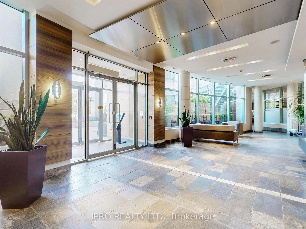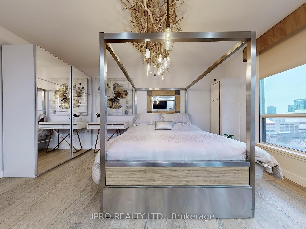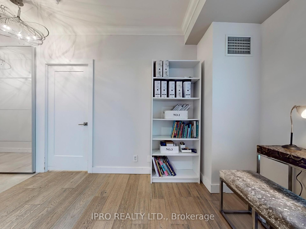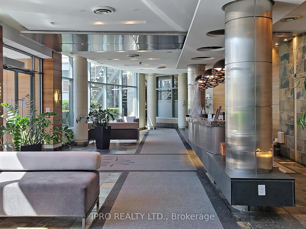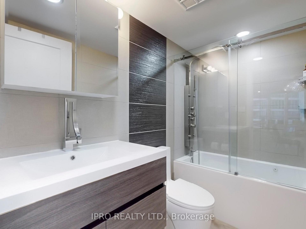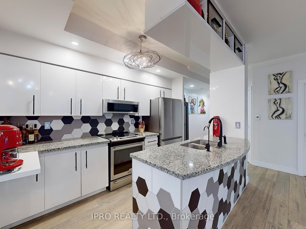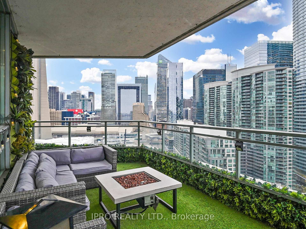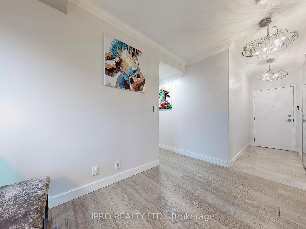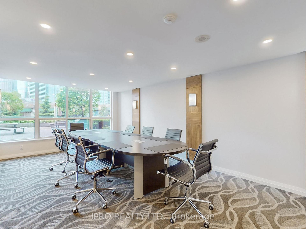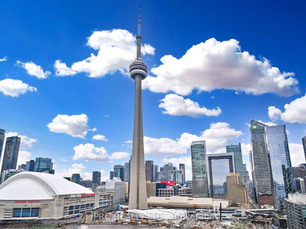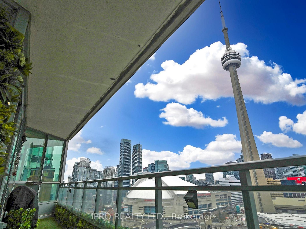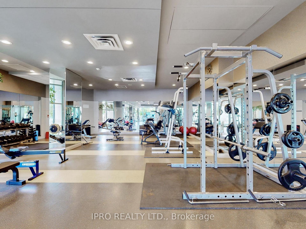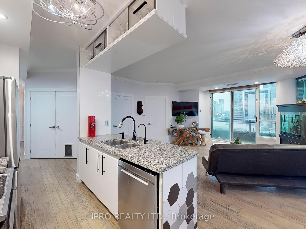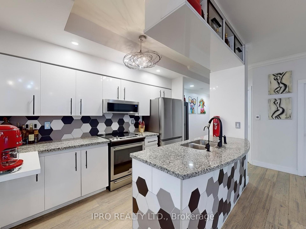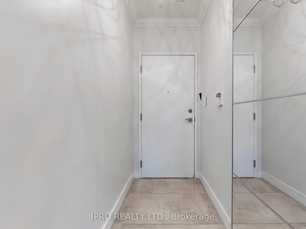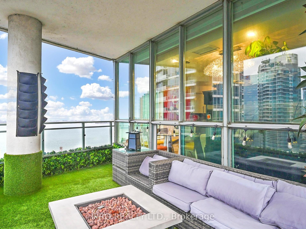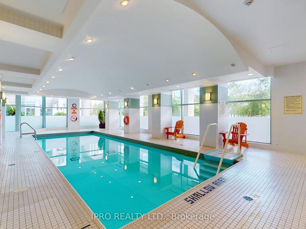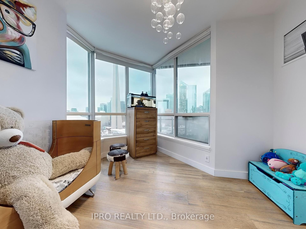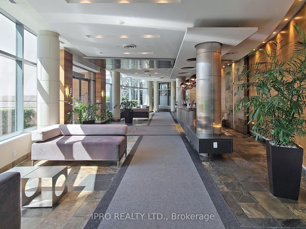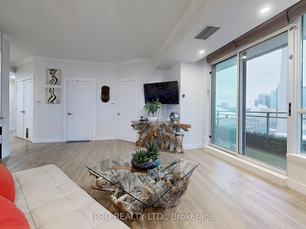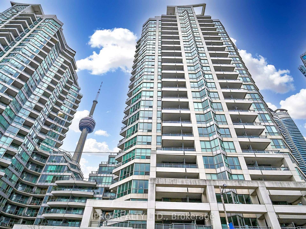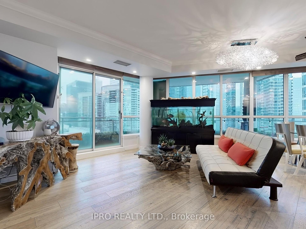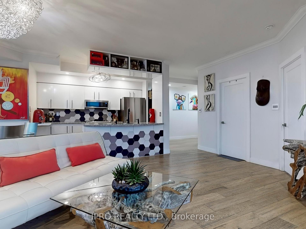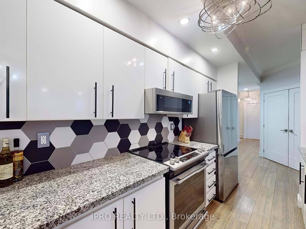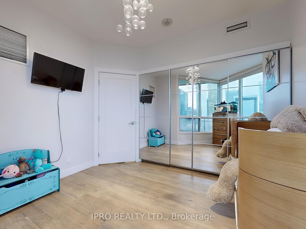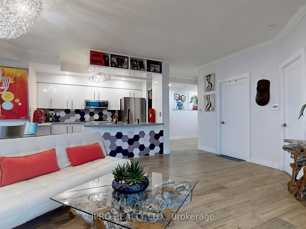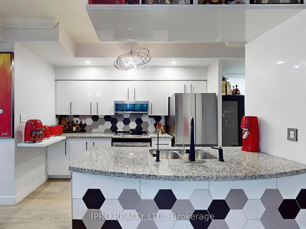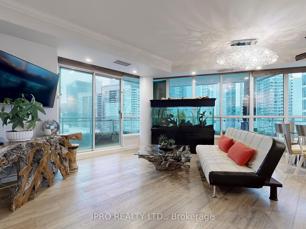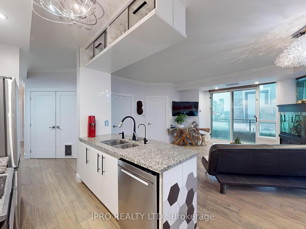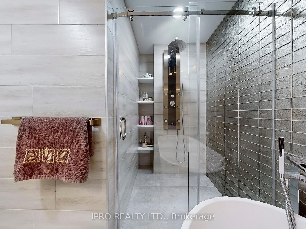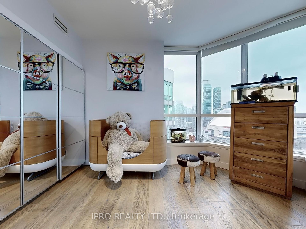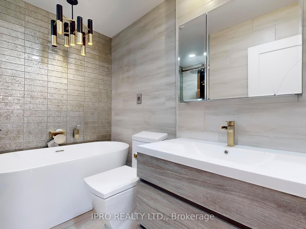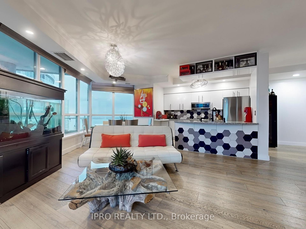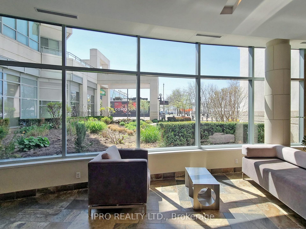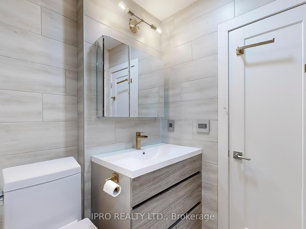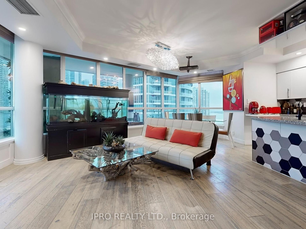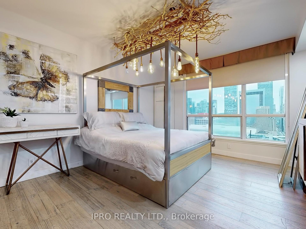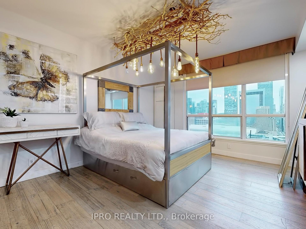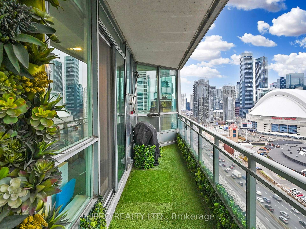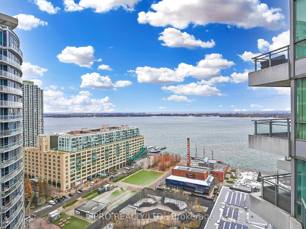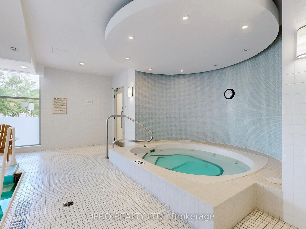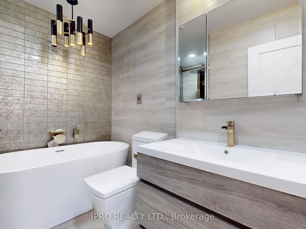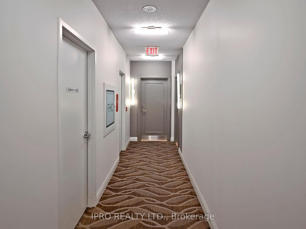$1,375,000
Available - For Sale
Listing ID: C11888312
228 Queens Quay West , Unit SPH27, Toronto, M5J 2X1, Ontario
| Welcome to opulent, luxurious living in this corner unit Sub Penthouse. This meticulously renovated spacious residence features two (2) split bedrooms and two (2) full washrooms, lavishly created with a soaker tub in the Primary room. Ensuite laundry and a large den that can be serve as a spare room or home office. Step onto your wrap-around balcony, which is spacious enough for couches and chairs and can accommodate an outdoor gas fireplace. Enjoy jaw-dropping views of the skyline and the lake. Inside, you'll find all new hardwood floors, updated doors, upgraded light switches, marble countertops, and a stylish backsplash, along with a porcelain entryway and smart thermostats. In the evenings unwind while taking n the spectacular sunset views through the numerous windows. The property features top-of-the-line amenities, including an indoor pool, fitness center, concierge services, an outdoor barbeque area, guest rooms, free visitor parking and more. You can easily walk to popular attractions such as Rogers Center, CN Tower, The Rec Room, Union Station, Billy Bishop Airport, parks, the beach, and various summer outdoor festivities. |
| Price | $1,375,000 |
| Taxes: | $4370.76 |
| Maintenance Fee: | 1115.75 |
| Address: | 228 Queens Quay West , Unit SPH27, Toronto, M5J 2X1, Ontario |
| Province/State: | Ontario |
| Condo Corporation No | N/A |
| Level | 23 |
| Unit No | 1 |
| Directions/Cross Streets: | Lower Simcoe St & Queens Quay |
| Rooms: | 5 |
| Rooms +: | 1 |
| Bedrooms: | 2 |
| Bedrooms +: | 1 |
| Kitchens: | 1 |
| Family Room: | N |
| Basement: | None |
| Property Type: | Condo Apt |
| Style: | Apartment |
| Exterior: | Concrete |
| Garage Type: | Underground |
| Garage(/Parking)Space: | 1.00 |
| Drive Parking Spaces: | 1 |
| Park #1 | |
| Parking Type: | Owned |
| Legal Description: | Level A |
| Park #2 | |
| Parking Spot: | 28 |
| Exposure: | Ns |
| Balcony: | Open |
| Locker: | None |
| Pet Permited: | Restrict |
| Retirement Home: | N |
| Approximatly Square Footage: | 1200-1399 |
| Maintenance: | 1115.75 |
| CAC Included: | Y |
| Hydro Included: | Y |
| Water Included: | Y |
| Common Elements Included: | Y |
| Heat Included: | Y |
| Parking Included: | Y |
| Building Insurance Included: | Y |
| Fireplace/Stove: | N |
| Heat Source: | Gas |
| Heat Type: | Heat Pump |
| Central Air Conditioning: | Central Air |
| Ensuite Laundry: | Y |
$
%
Years
This calculator is for demonstration purposes only. Always consult a professional
financial advisor before making personal financial decisions.
| Although the information displayed is believed to be accurate, no warranties or representations are made of any kind. |
| IPRO REALTY LTD. |
|
|

Antonella Monte
Broker
Dir:
647-282-4848
Bus:
647-282-4848
| Virtual Tour | Book Showing | Email a Friend |
Jump To:
At a Glance:
| Type: | Condo - Condo Apt |
| Area: | Toronto |
| Municipality: | Toronto |
| Neighbourhood: | Waterfront Communities C1 |
| Style: | Apartment |
| Tax: | $4,370.76 |
| Maintenance Fee: | $1,115.75 |
| Beds: | 2+1 |
| Baths: | 2 |
| Garage: | 1 |
| Fireplace: | N |
Locatin Map:
Payment Calculator:
