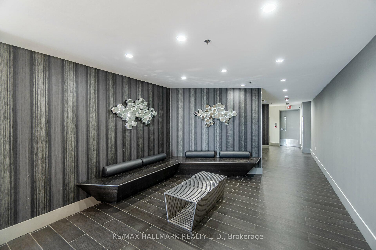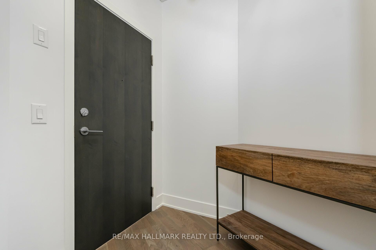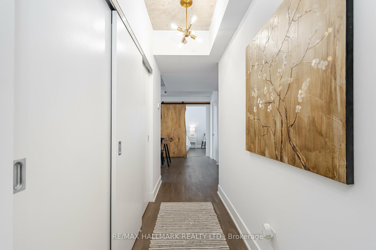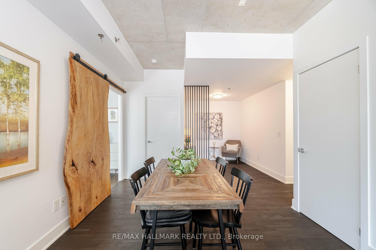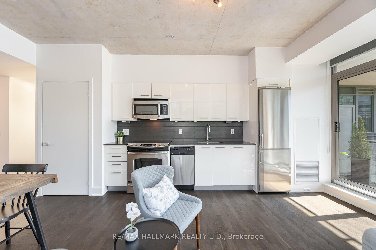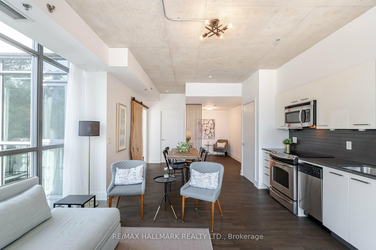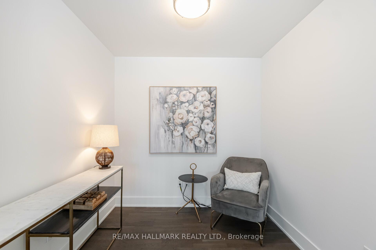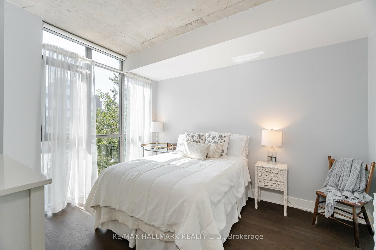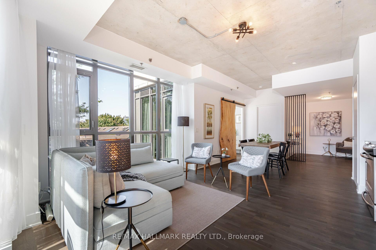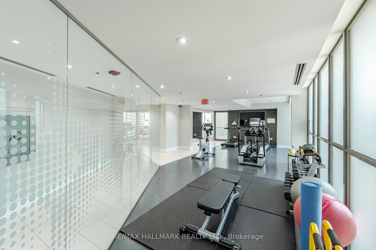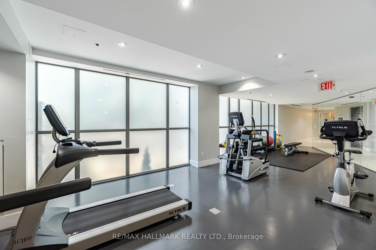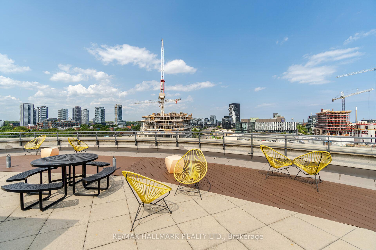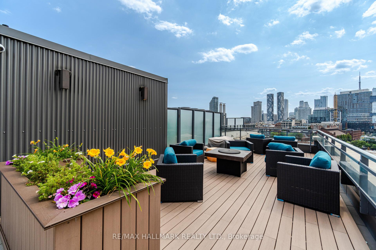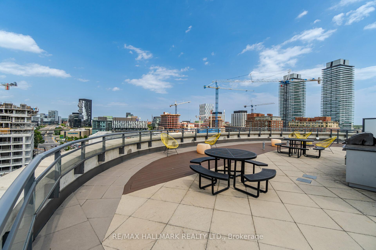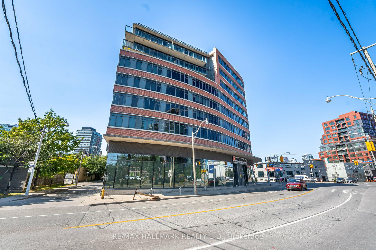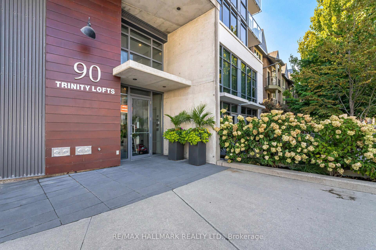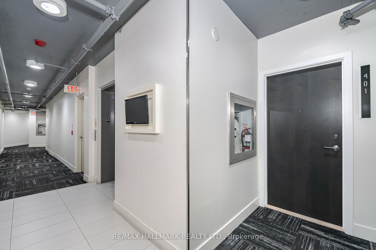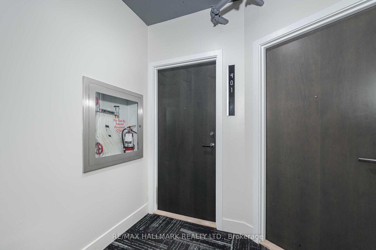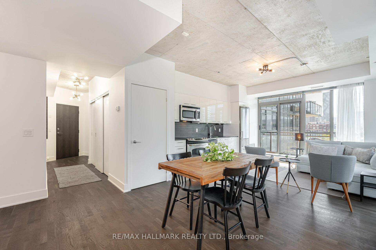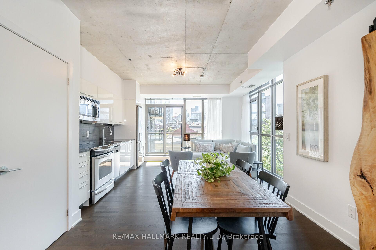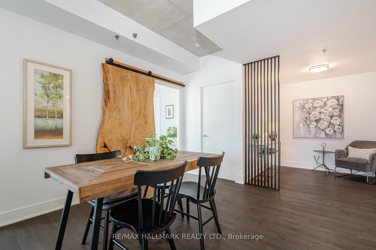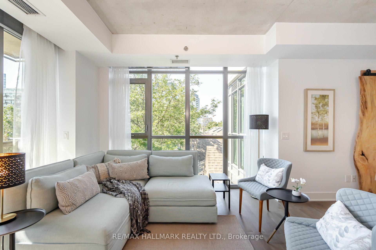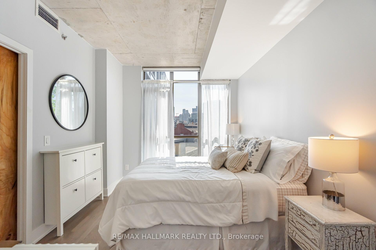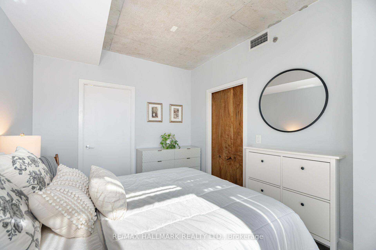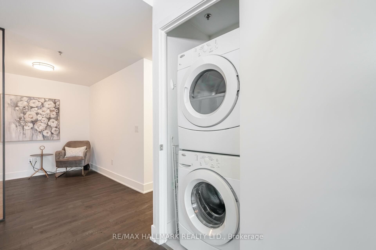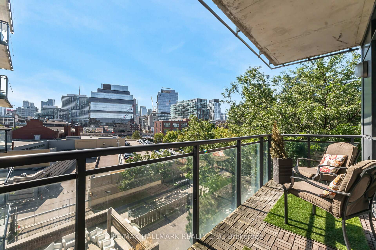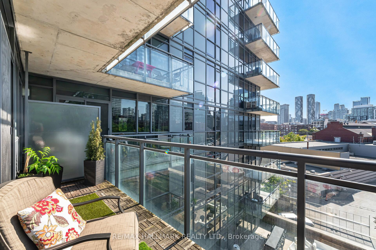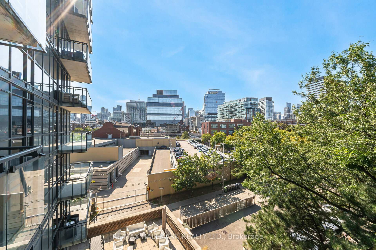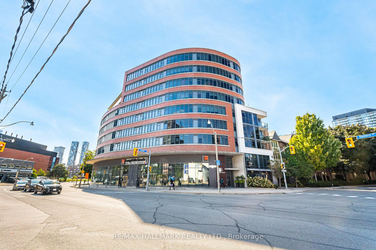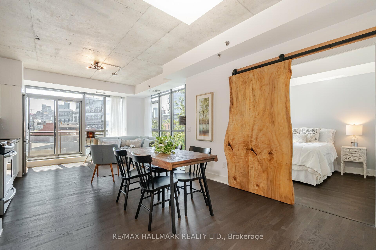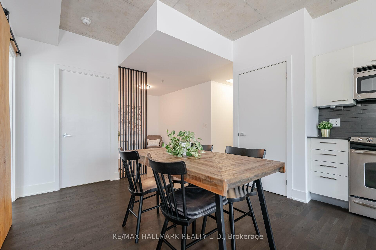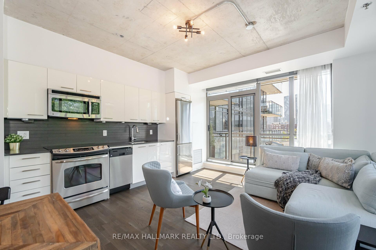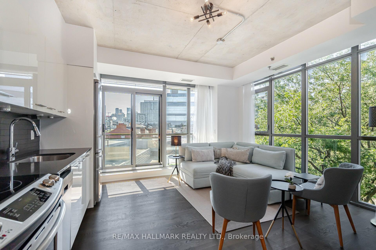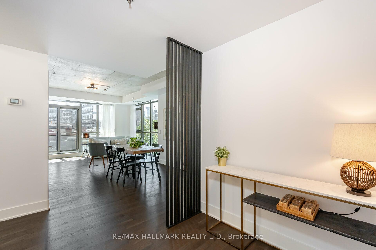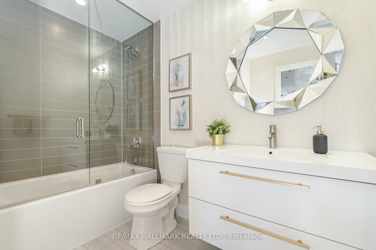$679,900
Available - For Sale
Listing ID: C9298529
90 Trinity St , Unit 401, Toronto, M5A 3C6, Ontario
| Newly renovated to maximize space and function! This beautiful 1+1 bedroom loft seamlessly blends modern design with functional living. The recent renovation maximizes every square foot, transforming the space into a true 1 bedroom plus a versatile den that can be used as a second bedroom, office or family room. The open-concept layout features a sleek kitchen with high-end finishes, flowing comfortably into the living area - perfect for entertaining. The bedroom offers privacy with a large walk-in closet, while the den provides the ideal setting for a home office or guest room. With contemporary flooring, upgraded lighting, and a fresh, neutral palette, this condo is move-in ready and perfect for urban living. |
| Price | $679,900 |
| Taxes: | $3078.18 |
| Maintenance Fee: | 830.92 |
| Address: | 90 Trinity St , Unit 401, Toronto, M5A 3C6, Ontario |
| Province/State: | Ontario |
| Condo Corporation No | TSCC |
| Level | 4 |
| Unit No | 1 |
| Directions/Cross Streets: | Trinity & Eastern |
| Rooms: | 4 |
| Bedrooms: | 1 |
| Bedrooms +: | 1 |
| Kitchens: | 1 |
| Family Room: | N |
| Basement: | None |
| Approximatly Age: | 6-10 |
| Property Type: | Condo Apt |
| Style: | Apartment |
| Exterior: | Brick |
| Garage Type: | Underground |
| Garage(/Parking)Space: | 1.00 |
| Drive Parking Spaces: | 1 |
| Park #1 | |
| Parking Spot: | 49 |
| Parking Type: | Owned |
| Exposure: | W |
| Balcony: | Open |
| Locker: | Owned |
| Pet Permited: | Restrict |
| Approximatly Age: | 6-10 |
| Approximatly Square Footage: | 700-799 |
| Building Amenities: | Bbqs Allowed, Gym, Party/Meeting Room, Rooftop Deck/Garden, Visitor Parking |
| Property Features: | Park, Public Transit |
| Maintenance: | 830.92 |
| CAC Included: | Y |
| Water Included: | Y |
| Common Elements Included: | Y |
| Heat Included: | Y |
| Parking Included: | Y |
| Building Insurance Included: | Y |
| Fireplace/Stove: | N |
| Heat Source: | Gas |
| Heat Type: | Fan Coil |
| Central Air Conditioning: | Central Air |
| Laundry Level: | Main |
| Ensuite Laundry: | Y |
| Elevator Lift: | Y |
$
%
Years
This calculator is for demonstration purposes only. Always consult a professional
financial advisor before making personal financial decisions.
| Although the information displayed is believed to be accurate, no warranties or representations are made of any kind. |
| RE/MAX HALLMARK REALTY LTD. |
|
|

Antonella Monte
Broker
Dir:
647-282-4848
Bus:
647-282-4848
| Virtual Tour | Book Showing | Email a Friend |
Jump To:
At a Glance:
| Type: | Condo - Condo Apt |
| Area: | Toronto |
| Municipality: | Toronto |
| Neighbourhood: | Moss Park |
| Style: | Apartment |
| Approximate Age: | 6-10 |
| Tax: | $3,078.18 |
| Maintenance Fee: | $830.92 |
| Beds: | 1+1 |
| Baths: | 1 |
| Garage: | 1 |
| Fireplace: | N |
Locatin Map:
Payment Calculator:
