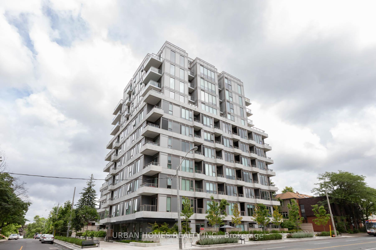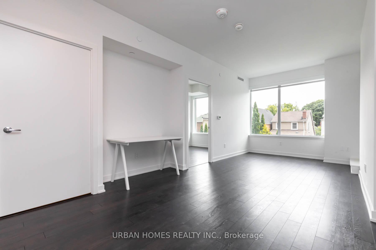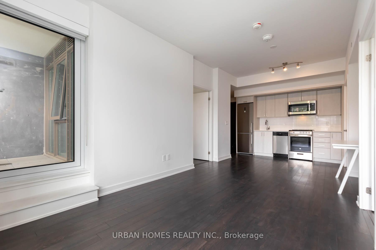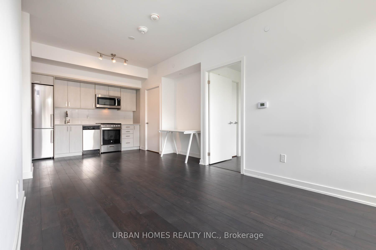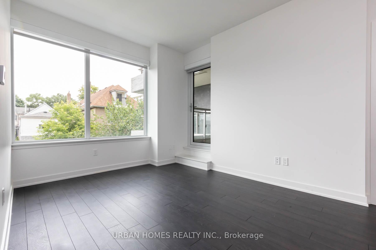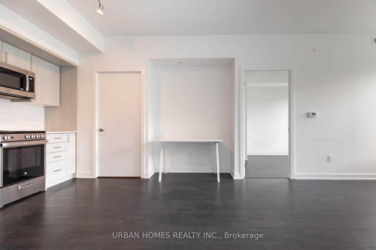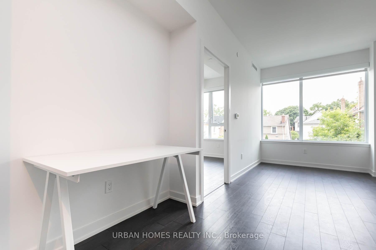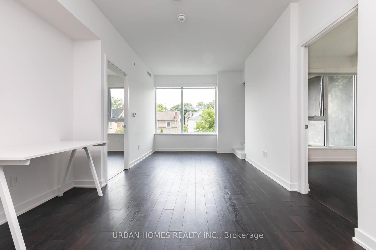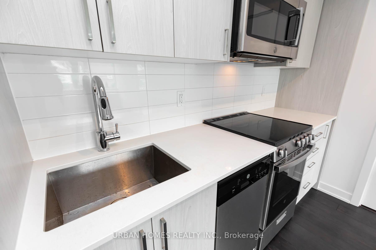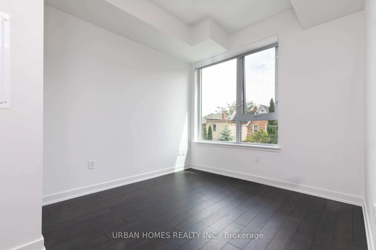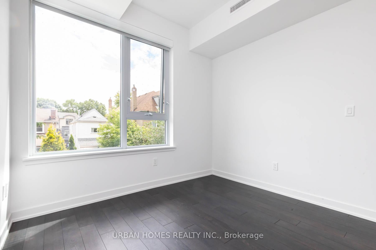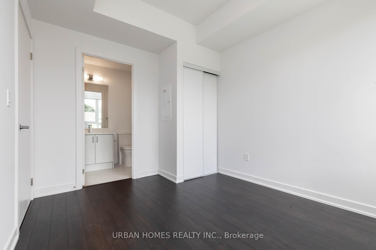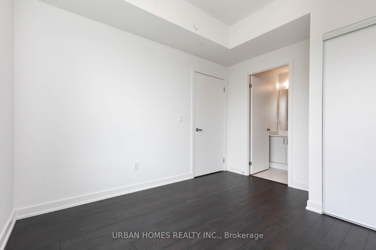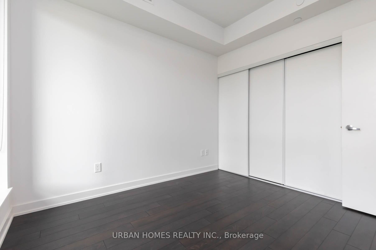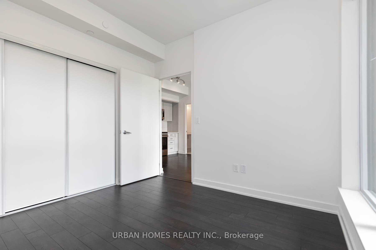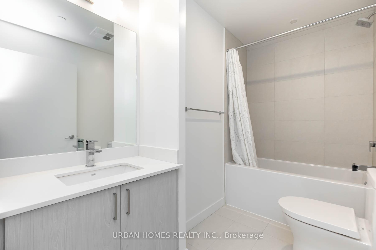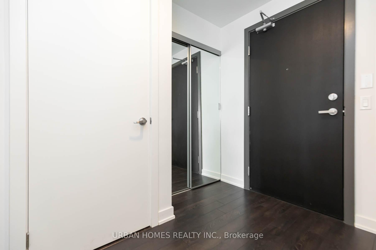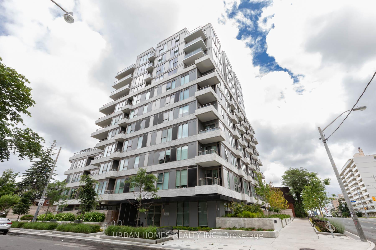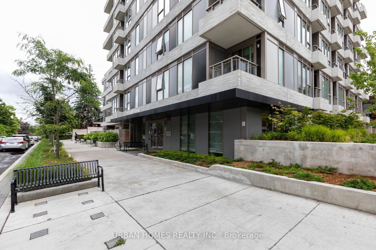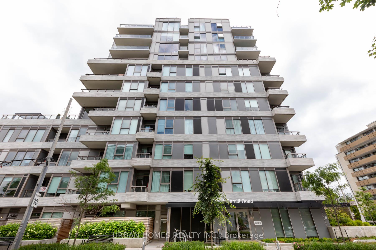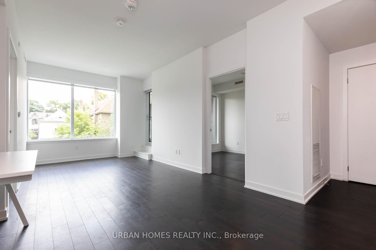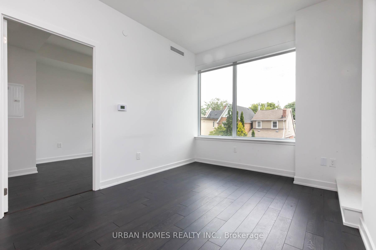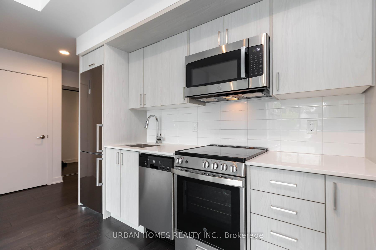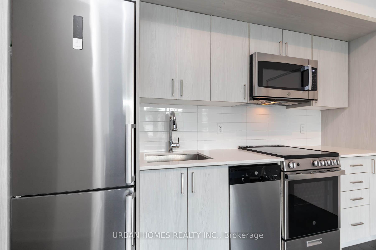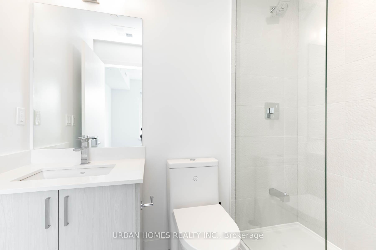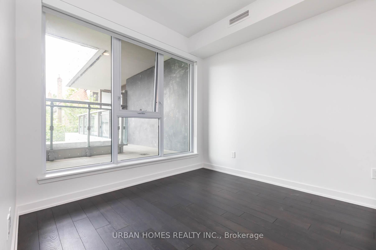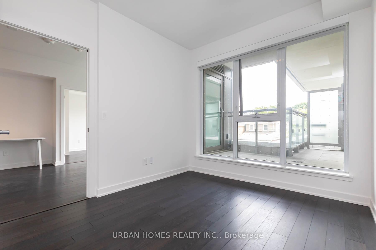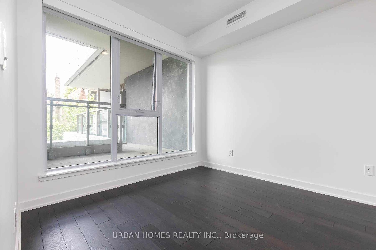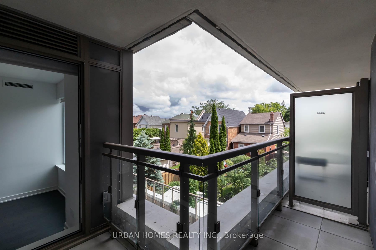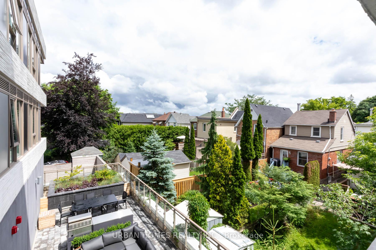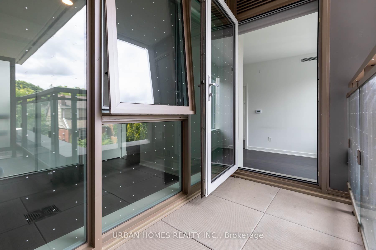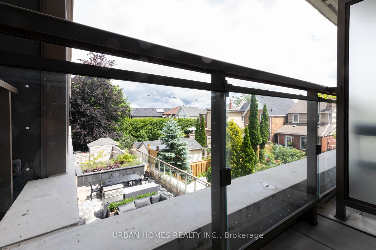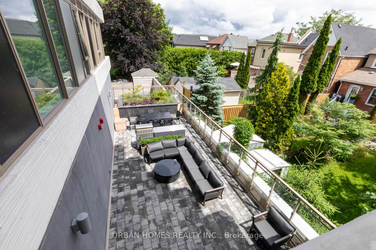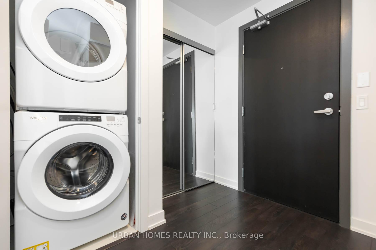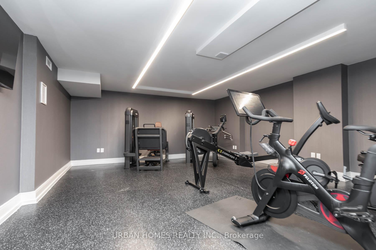$779,999
Available - For Sale
Listing ID: C9510388
1 Cardiff Rd , Unit 313, Toronto, M4P 0G2, Ontario
| This stunning 2 bedroom 2 bathroom condo is the perfect Pied-a-terre in Toronto. Steps from the future LRT subway station and bustling Leaside Village, this condo offers a serene escape from a busy city. Featuring a very practical split bedroom layout and facing the quietest exposure in the building, North. This condo also includes modern finishes such as : 9 foot smooth finished ceilings, wide plank laminate flooring and a modern kitchen with stone countertops and tiled backsplash. Don't miss the opportunity to own a brand new condo in prestigious Bayview & Eglinton! One parking and one locker included. |
| Extras: Includes : All Electrical Light Fixtures, Window Coverings, Appliances Including : Stove, Fridge, Dishwasher, Washer And Dryer. |
| Price | $779,999 |
| Taxes: | $3000.00 |
| Maintenance Fee: | 650.00 |
| Address: | 1 Cardiff Rd , Unit 313, Toronto, M4P 0G2, Ontario |
| Province/State: | Ontario |
| Condo Corporation No | TSCC |
| Level | 3 |
| Unit No | 13 |
| Directions/Cross Streets: | Bayview & Eglinton |
| Rooms: | 5 |
| Bedrooms: | 2 |
| Bedrooms +: | |
| Kitchens: | 1 |
| Family Room: | N |
| Basement: | None |
| Approximatly Age: | 0-5 |
| Property Type: | Condo Apt |
| Style: | Apartment |
| Exterior: | Brick, Concrete |
| Garage Type: | Underground |
| Garage(/Parking)Space: | 1.00 |
| Drive Parking Spaces: | 1 |
| Park #1 | |
| Parking Type: | Owned |
| Exposure: | N |
| Balcony: | Open |
| Locker: | Owned |
| Pet Permited: | Restrict |
| Retirement Home: | N |
| Approximatly Age: | 0-5 |
| Approximatly Square Footage: | 800-899 |
| Building Amenities: | Gym, Party/Meeting Room, Rooftop Deck/Garden |
| Maintenance: | 650.00 |
| CAC Included: | Y |
| Common Elements Included: | Y |
| Heat Included: | Y |
| Building Insurance Included: | Y |
| Fireplace/Stove: | N |
| Heat Source: | Gas |
| Heat Type: | Forced Air |
| Central Air Conditioning: | Central Air |
$
%
Years
This calculator is for demonstration purposes only. Always consult a professional
financial advisor before making personal financial decisions.
| Although the information displayed is believed to be accurate, no warranties or representations are made of any kind. |
| URBAN HOMES REALTY INC. |
|
|

Antonella Monte
Broker
Dir:
647-282-4848
Bus:
647-282-4848
| Book Showing | Email a Friend |
Jump To:
At a Glance:
| Type: | Condo - Condo Apt |
| Area: | Toronto |
| Municipality: | Toronto |
| Neighbourhood: | Mount Pleasant East |
| Style: | Apartment |
| Approximate Age: | 0-5 |
| Tax: | $3,000 |
| Maintenance Fee: | $650 |
| Beds: | 2 |
| Baths: | 2 |
| Garage: | 1 |
| Fireplace: | N |
Locatin Map:
Payment Calculator:
