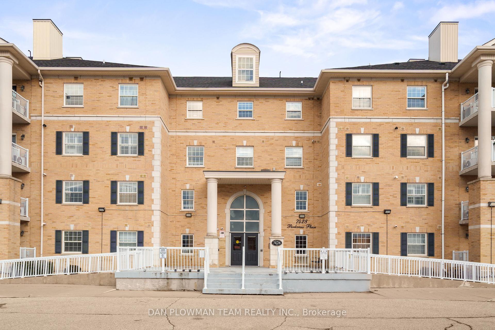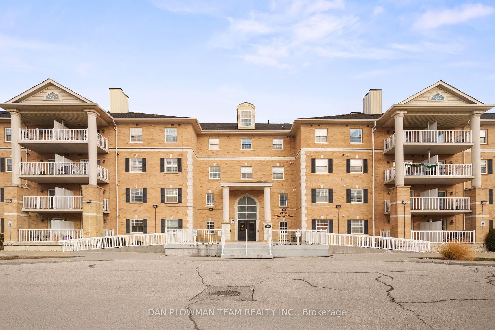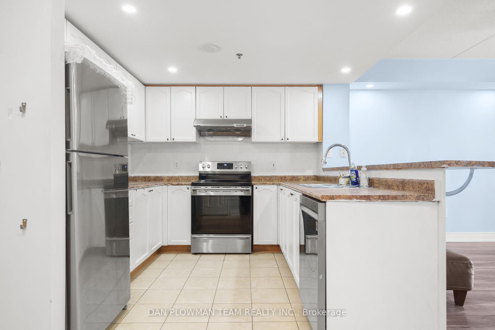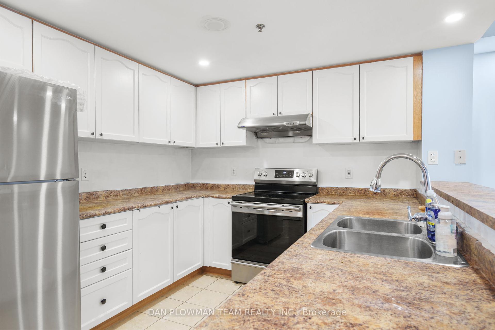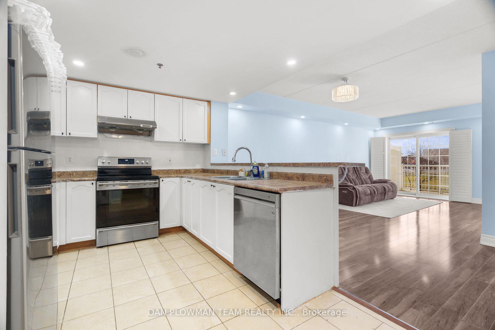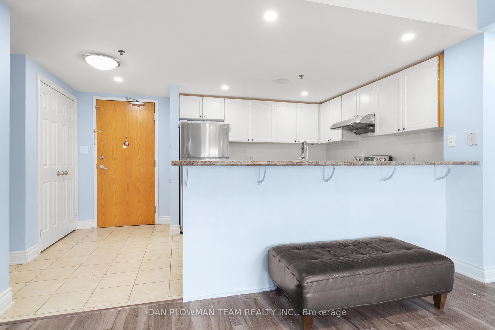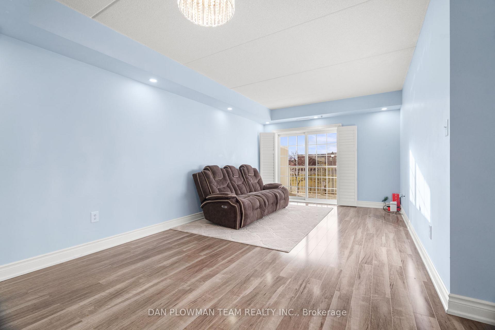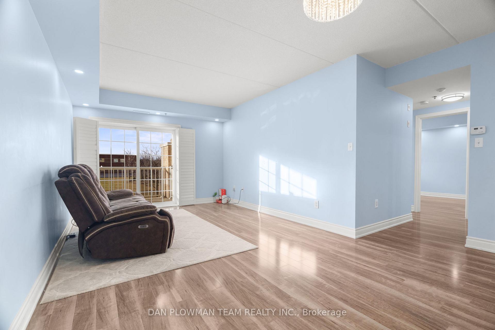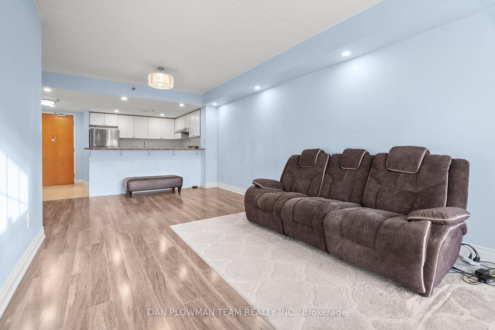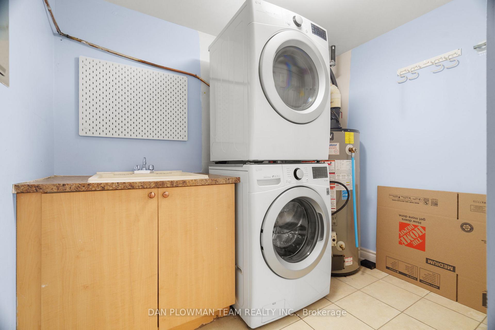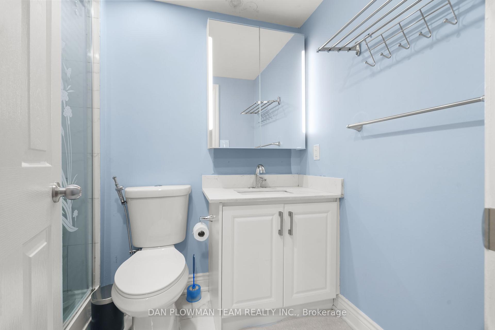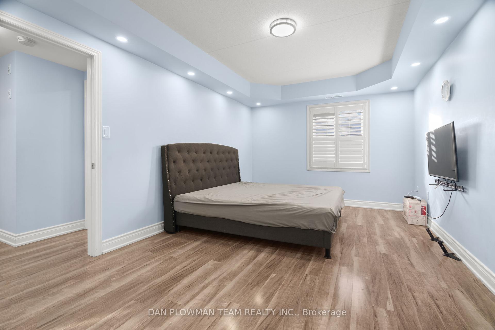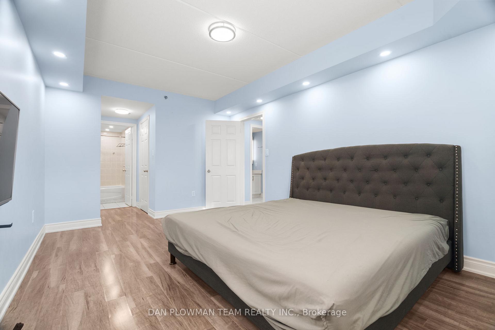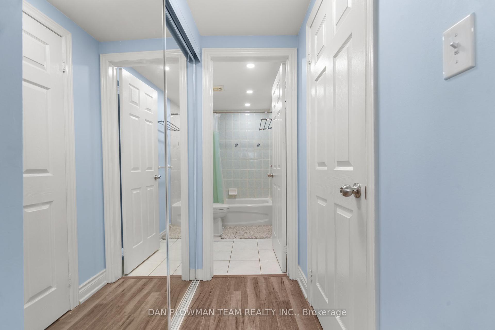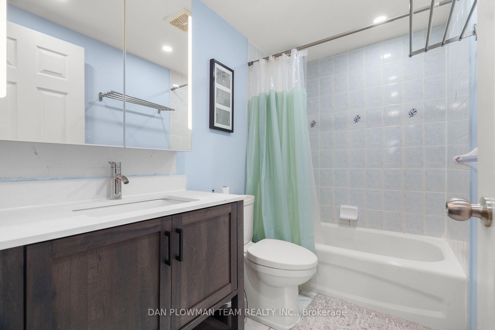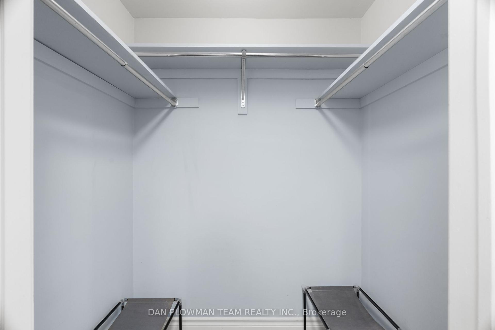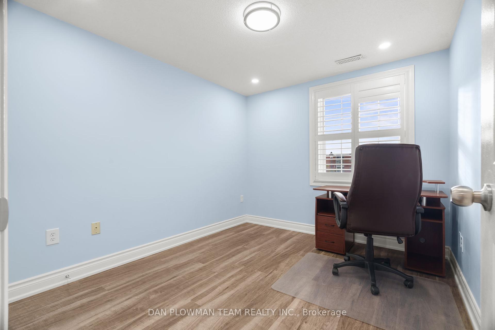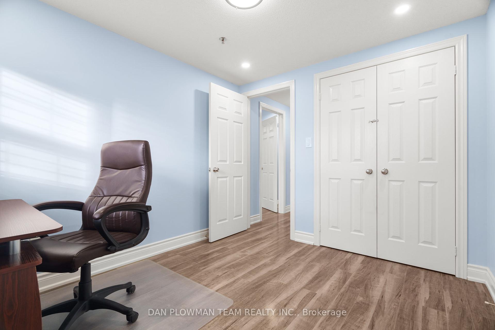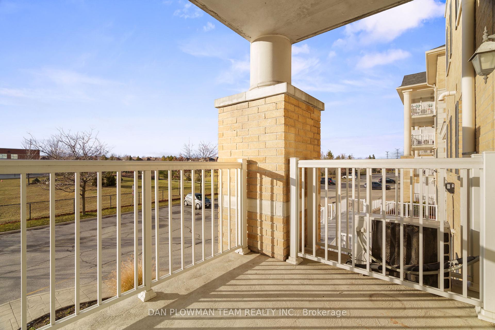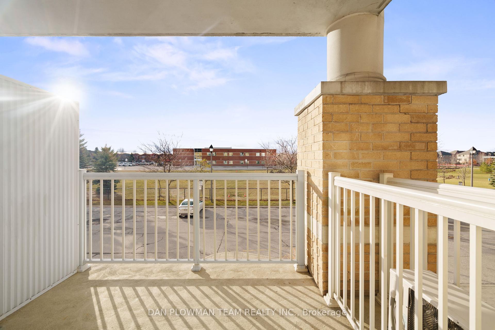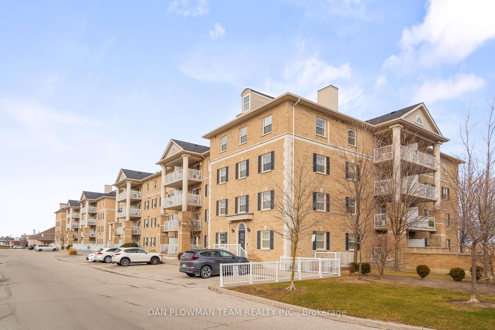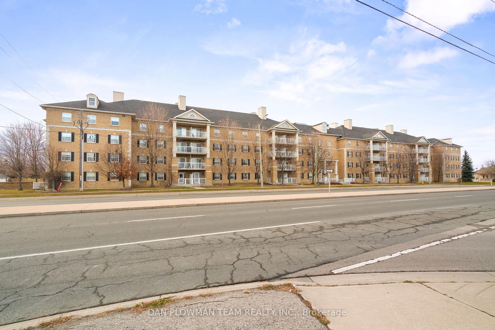$619,000
Available - For Sale
Listing ID: N11888118
7428 Markham Rd , Unit 201, Markham, L3S 4V6, Ontario
| This stylish and spacious 2-bedroom, 2-bathroom condo offers the perfect blend of comfort and convenience. Located in a prime neighbourhood, the unit features an open-concept living and dining area with plenty of natural light, creating a warm and inviting atmosphere. The modern kitchen is equipped with sleek appliances and ample counter space, ideal for cooking and entertaining. The master bedroom boasts its own ensuite bathroom, providing added privacy and comfort, while the second bedroom is generously sized and conveniently located near the second full bathroom. An additional den offers flexibility for use as an office, reading nook, or extra storage. Step outside onto your private balcony to enjoy fresh air and a view of the surrounding area. The condo's location couldn't be better - just a short walk to shops, cafes, restaurants, parks, and public transit, everything you need is right at your doorstep. With its combination of functional living space, contemporary design, and unbeatable location, this condo is the perfect place to call home. |
| Price | $619,000 |
| Taxes: | $1911.67 |
| Maintenance Fee: | 625.38 |
| Address: | 7428 Markham Rd , Unit 201, Markham, L3S 4V6, Ontario |
| Province/State: | Ontario |
| Condo Corporation No | YRSCC |
| Level | Two |
| Unit No | 201 |
| Locker No | LA66 |
| Directions/Cross Streets: | Markham Rd & Highglen Ave |
| Rooms: | 6 |
| Bedrooms: | 2 |
| Bedrooms +: | |
| Kitchens: | 1 |
| Family Room: | N |
| Basement: | None |
| Property Type: | Condo Apt |
| Style: | Apartment |
| Exterior: | Brick |
| Garage Type: | Surface |
| Garage(/Parking)Space: | 1.00 |
| Drive Parking Spaces: | 0 |
| Park #1 | |
| Parking Type: | Exclusive |
| Exposure: | W |
| Balcony: | Open |
| Locker: | Exclusive |
| Pet Permited: | Restrict |
| Approximatly Square Footage: | 1000-1199 |
| Maintenance: | 625.38 |
| Water Included: | Y |
| Common Elements Included: | Y |
| Heat Included: | Y |
| Parking Included: | Y |
| Building Insurance Included: | Y |
| Fireplace/Stove: | N |
| Heat Source: | Gas |
| Heat Type: | Forced Air |
| Central Air Conditioning: | Central Air |
| Laundry Level: | Main |
| Ensuite Laundry: | Y |
$
%
Years
This calculator is for demonstration purposes only. Always consult a professional
financial advisor before making personal financial decisions.
| Although the information displayed is believed to be accurate, no warranties or representations are made of any kind. |
| DAN PLOWMAN TEAM REALTY INC. |
|
|

Antonella Monte
Broker
Dir:
647-282-4848
Bus:
647-282-4848
| Virtual Tour | Book Showing | Email a Friend |
Jump To:
At a Glance:
| Type: | Condo - Condo Apt |
| Area: | York |
| Municipality: | Markham |
| Neighbourhood: | Middlefield |
| Style: | Apartment |
| Tax: | $1,911.67 |
| Maintenance Fee: | $625.38 |
| Beds: | 2 |
| Baths: | 2 |
| Garage: | 1 |
| Fireplace: | N |
Locatin Map:
Payment Calculator:
