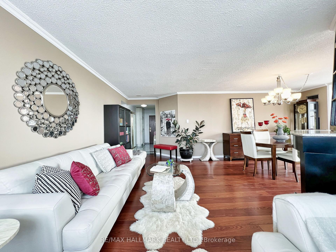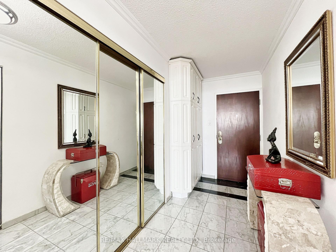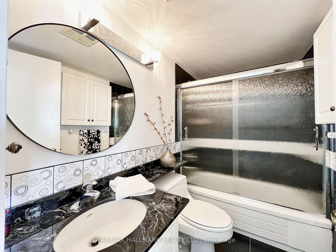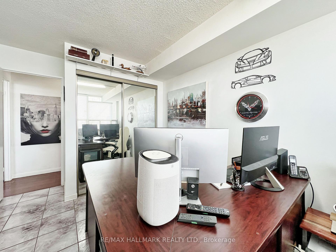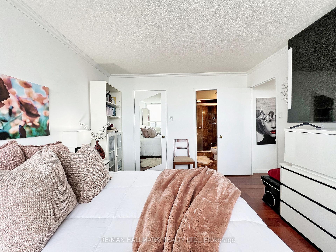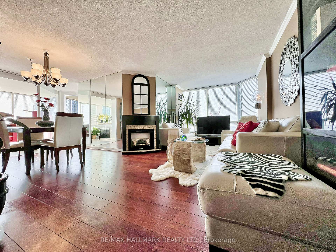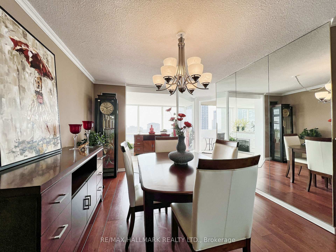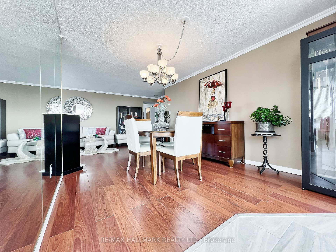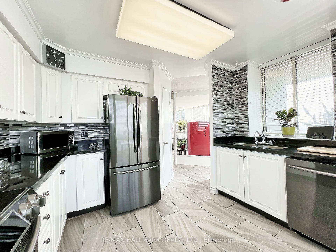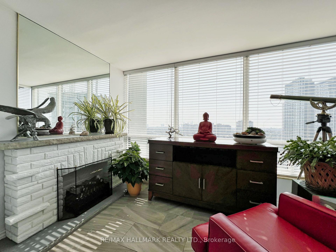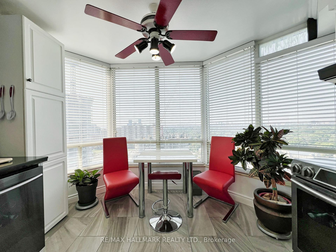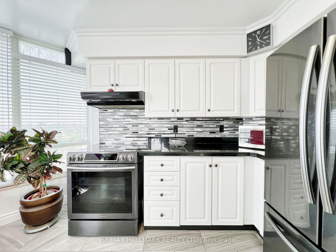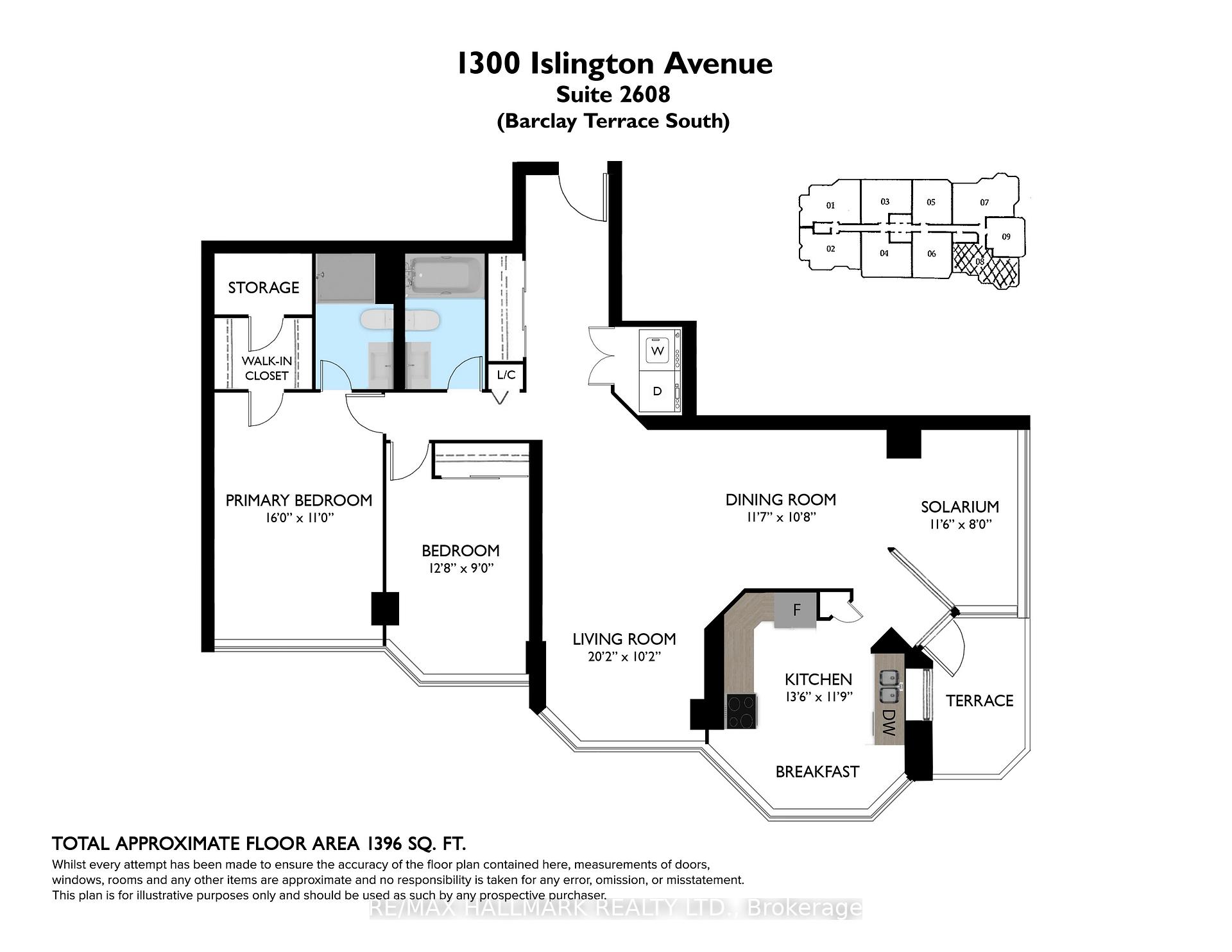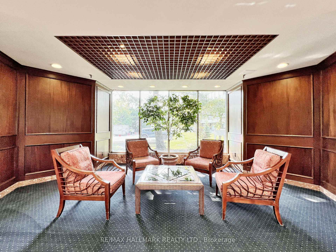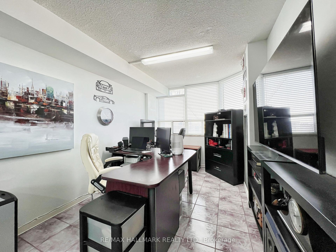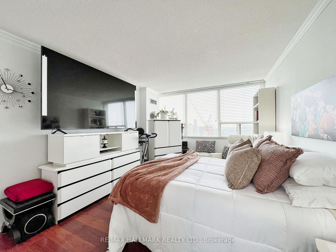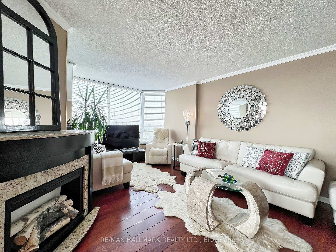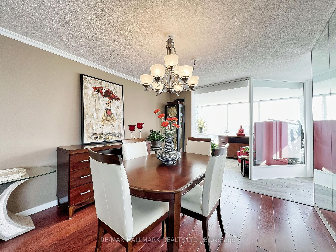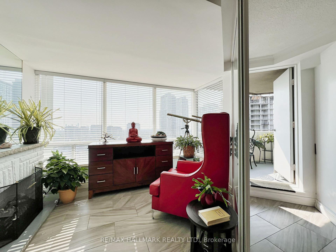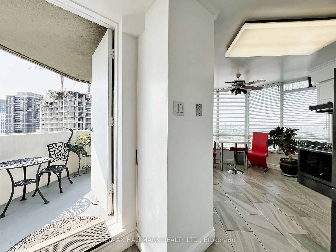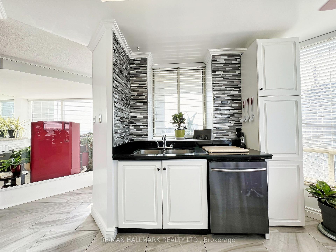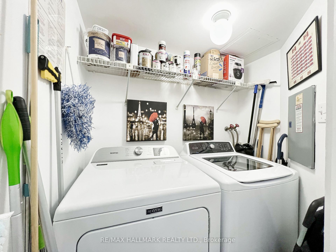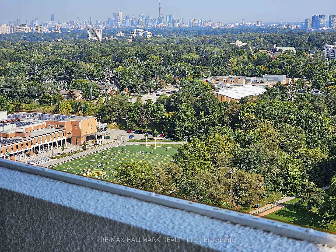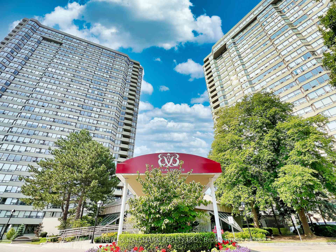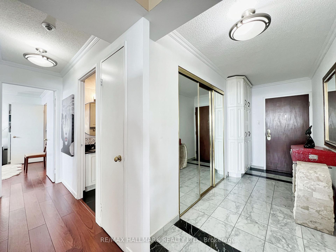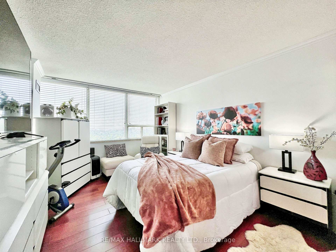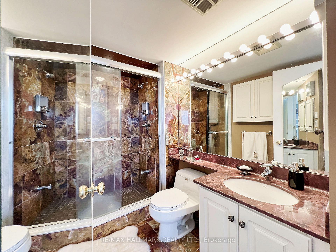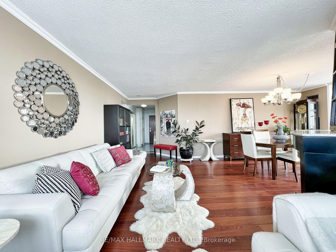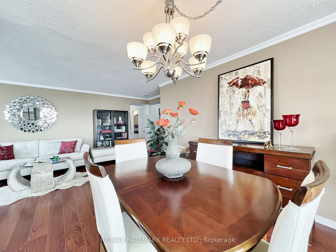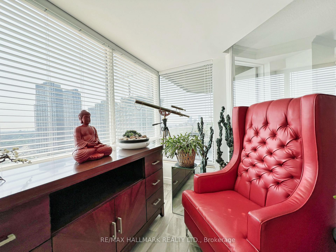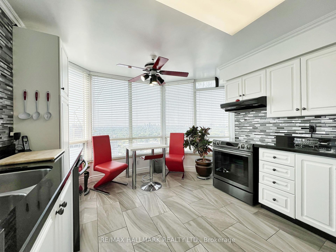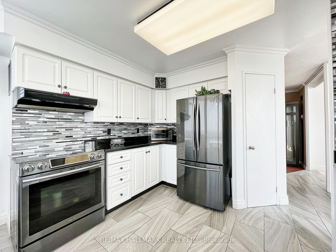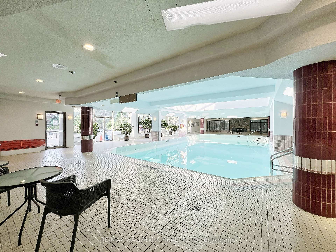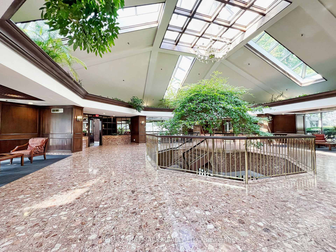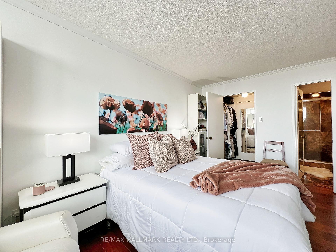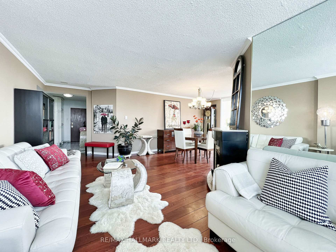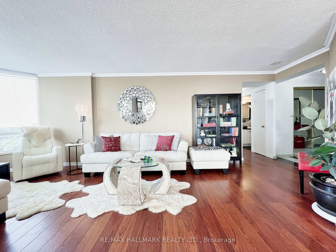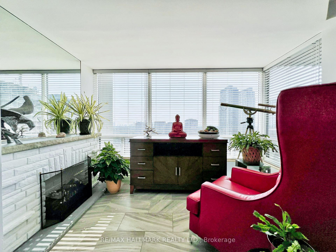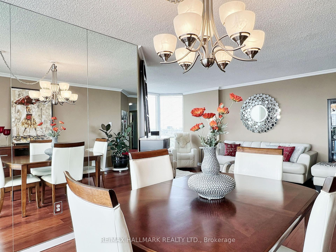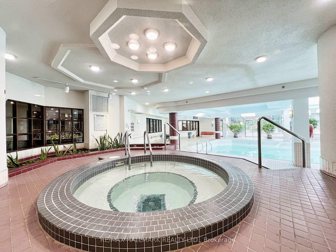$849,900
Available - For Sale
Listing ID: W11887665
1300 Islington Ave , Unit 2608, Toronto, M9A 5C4, Ontario
| Welcome to Barclay Terrace South ! A Very Sought After Corner Unit With A Balcony. 2 Bedroom, 2 Bathroom Luxury Condominium. Large OpenConcept With Approximately 1400 Square Feet Of Living Space And Very Tastefully Renovated And Featuring Many Upgrades. BeautifulEngineered Hardwood Floor Throughout. The Spacious Combined Living/Dining Rooms And Solarium Offer Spectacular And Unique Views FromEvery Vantage Point. A Large Primary Bedroom Features A Huge Walk-In Closet And 3 Piece Ensuite Bathroom. Spacious Second Bedroom.The Unit Also Comes With Three Owned Underground Parking Spots. The Building Offers A Host of Indoor And Outdoor Amenities Including AnIndoor Pool, Hot Tub, Tennis & Squash Courts, Gym, Library, Party Room And Private Courtyard. Conveniently Located In Central Etobicoke AndClose to Major Highways, Transit, And Shopping. HVAC Unit Replaced & Updated In 2022. Truly A Great Place To Call Home ! |
| Extras: 24 Hour Security, Weekday Concierge, Pet Restrictions. Cable/Internet Is Also Included In Maintenance Fee. |
| Price | $849,900 |
| Taxes: | $3311.79 |
| Maintenance Fee: | 1223.13 |
| Address: | 1300 Islington Ave , Unit 2608, Toronto, M9A 5C4, Ontario |
| Province/State: | Ontario |
| Condo Corporation No | MTCC |
| Level | Lev |
| Unit No | Unit |
| Locker No | A239 |
| Directions/Cross Streets: | Dundas Street West/Islington Avenue |
| Rooms: | 6 |
| Bedrooms: | 2 |
| Bedrooms +: | |
| Kitchens: | 1 |
| Family Room: | N |
| Basement: | None |
| Property Type: | Condo Apt |
| Style: | Apartment |
| Exterior: | Concrete |
| Garage Type: | Underground |
| Garage(/Parking)Space: | 3.00 |
| Drive Parking Spaces: | 0 |
| Park #1 | |
| Parking Spot: | A046 |
| Parking Type: | Owned |
| Legal Description: | Level A/Unit 46 |
| Park #2 | |
| Parking Spot: | A042 |
| Parking Type: | Owned |
| Legal Description: | Level A/Unit 42 |
| Exposure: | Se |
| Balcony: | Open |
| Locker: | Exclusive |
| Pet Permited: | N |
| Approximatly Square Footage: | 1200-1399 |
| Building Amenities: | Bike Storage, Exercise Room, Games Room, Indoor Pool, Sauna, Visitor Parking |
| Property Features: | Golf, Park, Public Transit, School |
| Maintenance: | 1223.13 |
| CAC Included: | Y |
| Hydro Included: | Y |
| Water Included: | Y |
| Cabel TV Included: | Y |
| Common Elements Included: | Y |
| Heat Included: | Y |
| Parking Included: | Y |
| Building Insurance Included: | Y |
| Fireplace/Stove: | Y |
| Heat Source: | Gas |
| Heat Type: | Forced Air |
| Central Air Conditioning: | Central Air |
$
%
Years
This calculator is for demonstration purposes only. Always consult a professional
financial advisor before making personal financial decisions.
| Although the information displayed is believed to be accurate, no warranties or representations are made of any kind. |
| RE/MAX HALLMARK REALTY LTD. |
|
|

Antonella Monte
Broker
Dir:
647-282-4848
Bus:
647-282-4848
| Book Showing | Email a Friend |
Jump To:
At a Glance:
| Type: | Condo - Condo Apt |
| Area: | Toronto |
| Municipality: | Toronto |
| Neighbourhood: | Islington-City Centre West |
| Style: | Apartment |
| Tax: | $3,311.79 |
| Maintenance Fee: | $1,223.13 |
| Beds: | 2 |
| Baths: | 2 |
| Garage: | 3 |
| Fireplace: | Y |
Locatin Map:
Payment Calculator:
