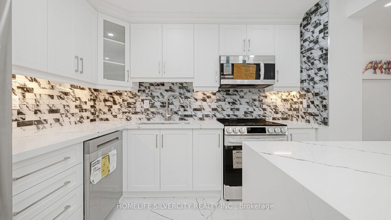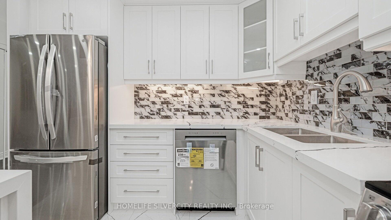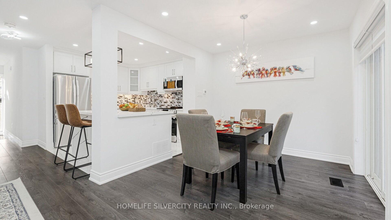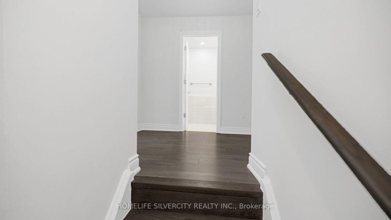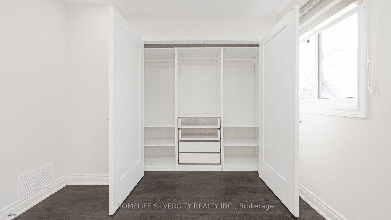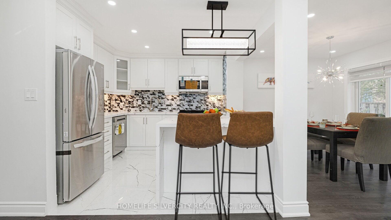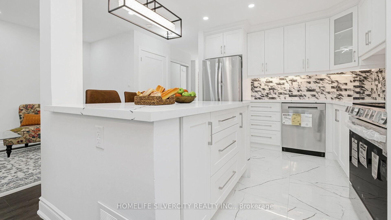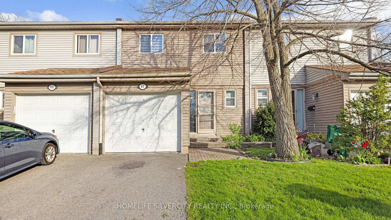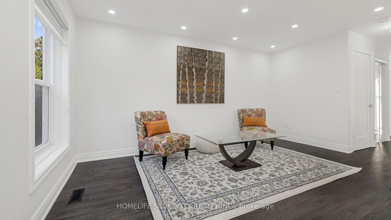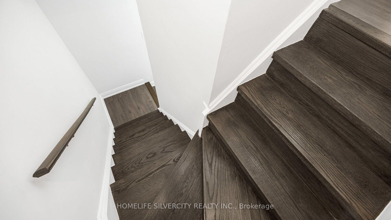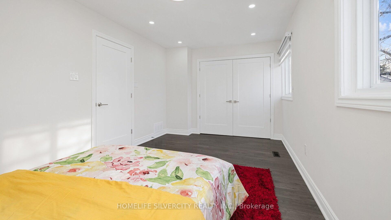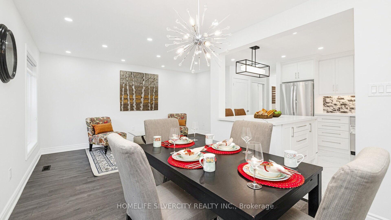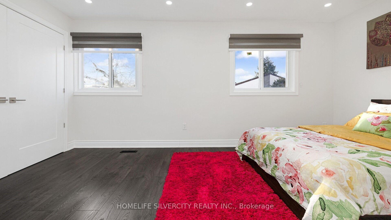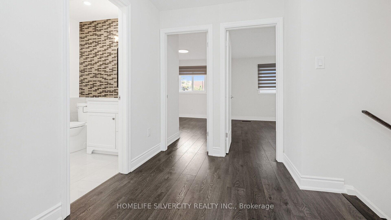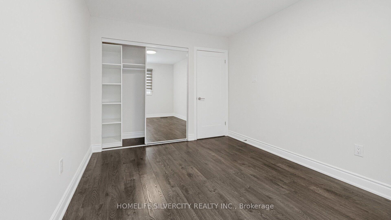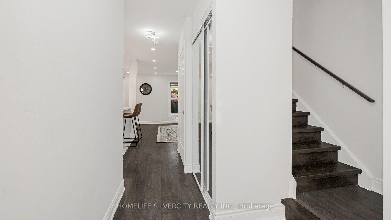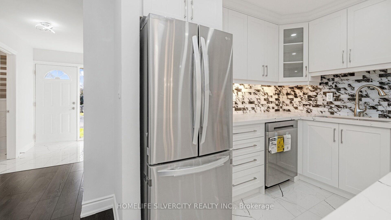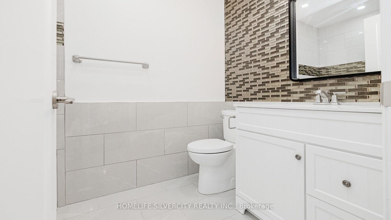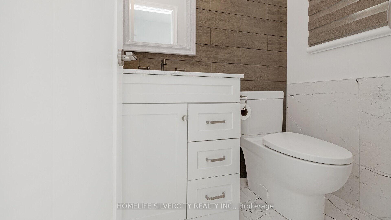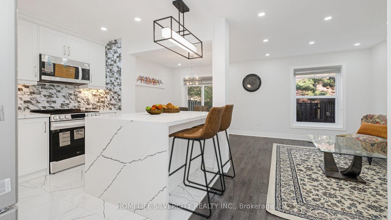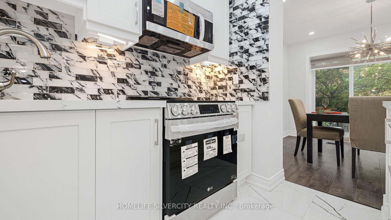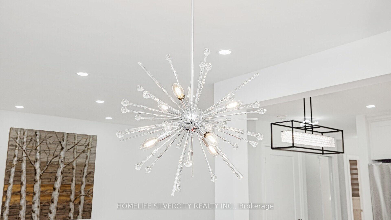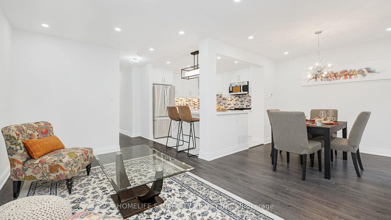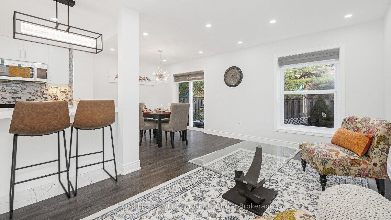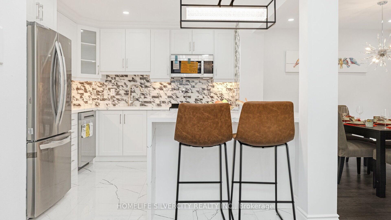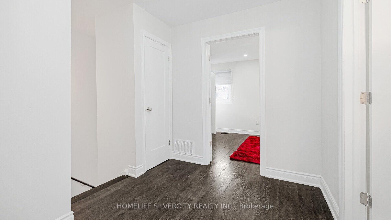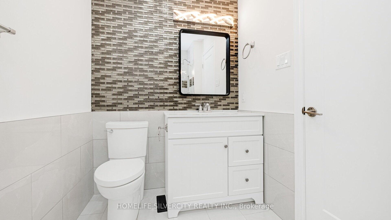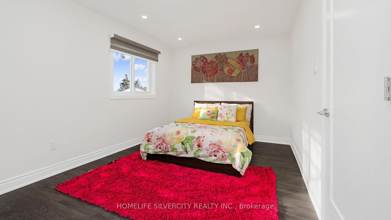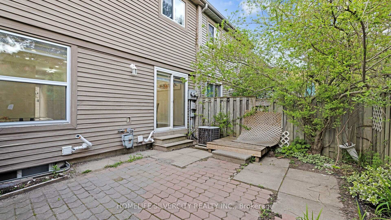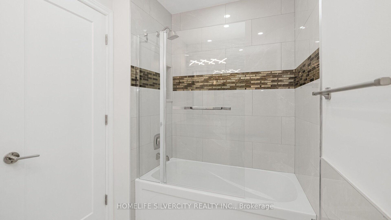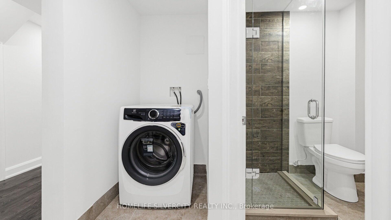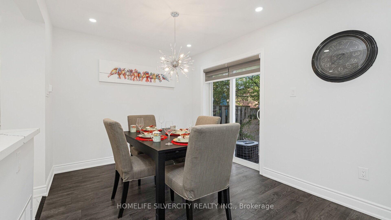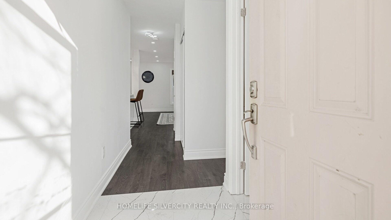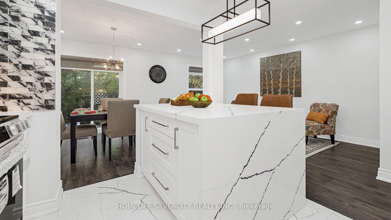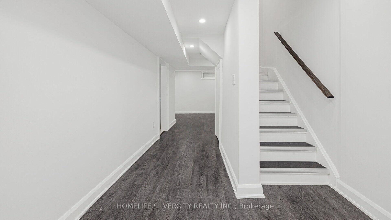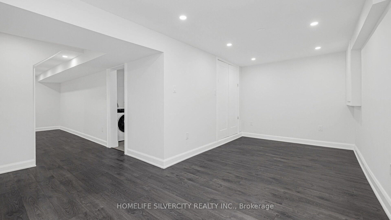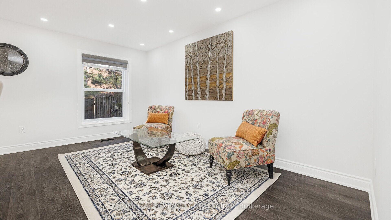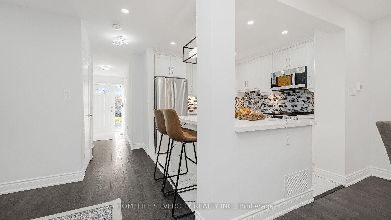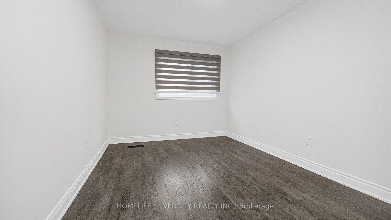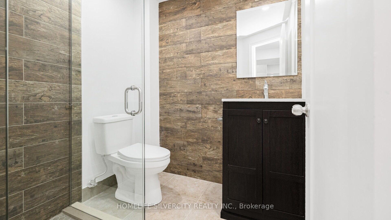$849,000
Available - For Sale
Listing ID: W11887981
3500 Glen Erin Dr , Unit 47, Mississauga, L5L 1W6, Ontario
| Presenting In south Mississauga's desirable Erin Mills neighbourhood, Luxurious & Open Concept Townhouse, Bright, Newly Renovated with High Quality Wood Floors together with Modern Kitchen, Backsplash, Quartz Countertops & Top Of Line Stainless Steel Appliances. Be the first to live in this Townhome after the World Class Renovation. Enjoy the modern lifestyle and perks of the a sought after well kept complex including an outdoor pool. Just steps to Parks, Schools, South Comman Mall & Community Centre, public transit, the GO, Credit Valley Hospital, UTM . Easy access to Qew/403/ 407 & all major routes. |
| Extras: New electrical panel & wiring with ESA certificate. New High Efficiency Furnace. |
| Price | $849,000 |
| Taxes: | $3173.54 |
| Maintenance Fee: | 487.44 |
| Address: | 3500 Glen Erin Dr , Unit 47, Mississauga, L5L 1W6, Ontario |
| Province/State: | Ontario |
| Condo Corporation No | PCC |
| Level | 1 |
| Unit No | 47 |
| Directions/Cross Streets: | Glen Erin/Burnhamthorpe |
| Rooms: | 6 |
| Rooms +: | 1 |
| Bedrooms: | 3 |
| Bedrooms +: | |
| Kitchens: | 1 |
| Family Room: | N |
| Basement: | Finished |
| Property Type: | Condo Townhouse |
| Style: | 2-Storey |
| Exterior: | Alum Siding, Brick |
| Garage Type: | Built-In |
| Garage(/Parking)Space: | 1.00 |
| Drive Parking Spaces: | 1 |
| Park #1 | |
| Parking Type: | Exclusive |
| Exposure: | Nw |
| Balcony: | None |
| Locker: | None |
| Pet Permited: | Restrict |
| Retirement Home: | N |
| Approximatly Square Footage: | 1200-1399 |
| Building Amenities: | Outdoor Pool, Visitor Parking |
| Maintenance: | 487.44 |
| Water Included: | Y |
| Common Elements Included: | Y |
| Parking Included: | Y |
| Fireplace/Stove: | N |
| Heat Source: | Gas |
| Heat Type: | Forced Air |
| Central Air Conditioning: | Central Air |
| Ensuite Laundry: | Y |
| Elevator Lift: | N |
$
%
Years
This calculator is for demonstration purposes only. Always consult a professional
financial advisor before making personal financial decisions.
| Although the information displayed is believed to be accurate, no warranties or representations are made of any kind. |
| HOMELIFE SILVERCITY REALTY INC. |
|
|

Antonella Monte
Broker
Dir:
647-282-4848
Bus:
647-282-4848
| Virtual Tour | Book Showing | Email a Friend |
Jump To:
At a Glance:
| Type: | Condo - Condo Townhouse |
| Area: | Peel |
| Municipality: | Mississauga |
| Neighbourhood: | Erin Mills |
| Style: | 2-Storey |
| Tax: | $3,173.54 |
| Maintenance Fee: | $487.44 |
| Beds: | 3 |
| Baths: | 3 |
| Garage: | 1 |
| Fireplace: | N |
Locatin Map:
Payment Calculator:
