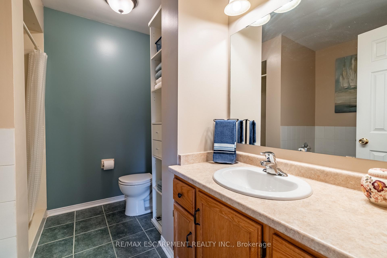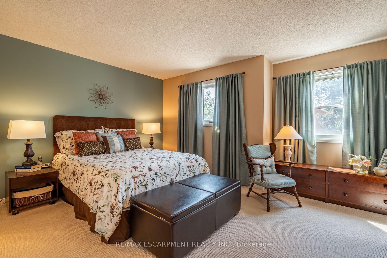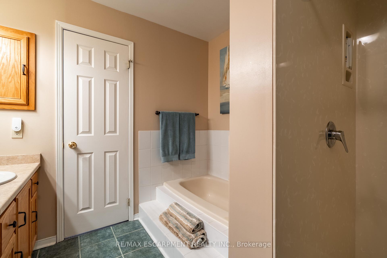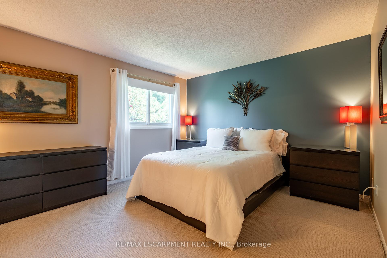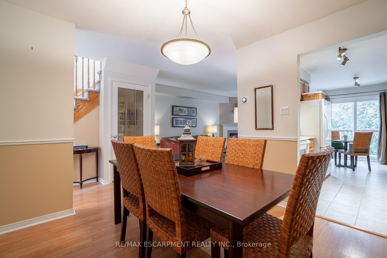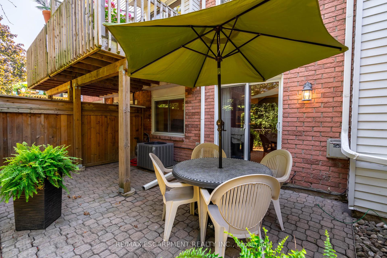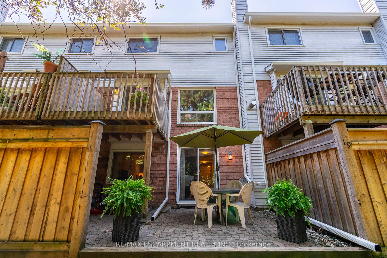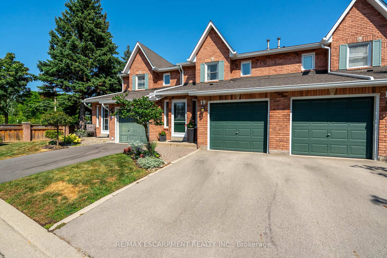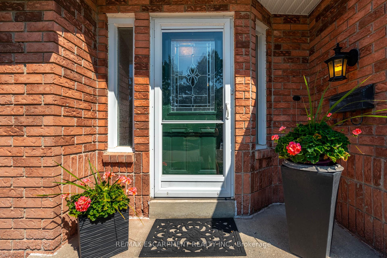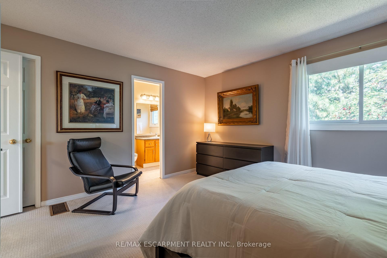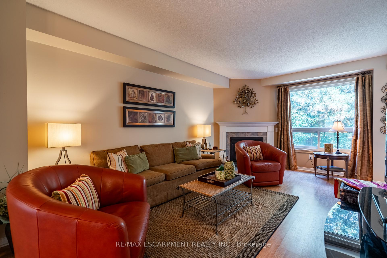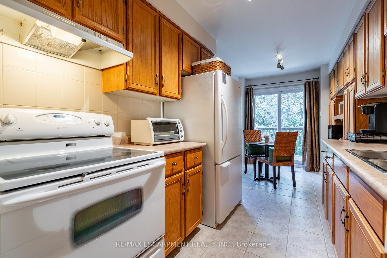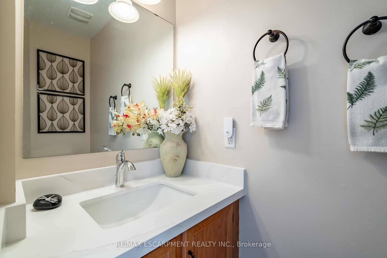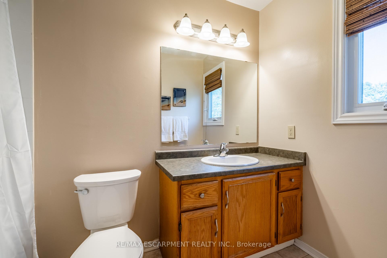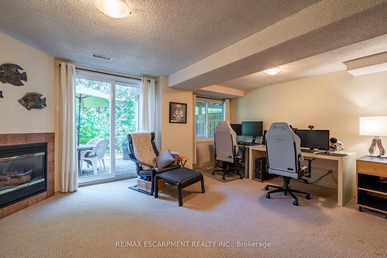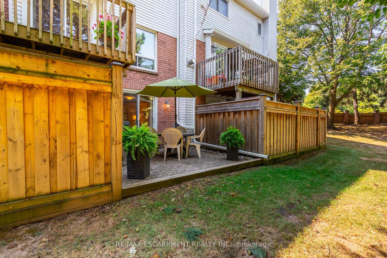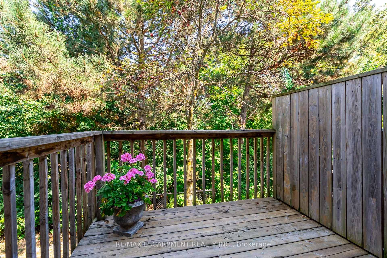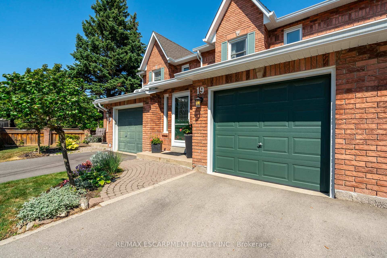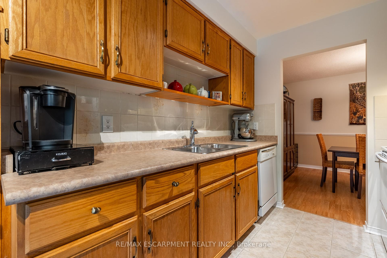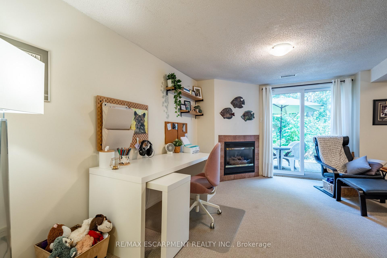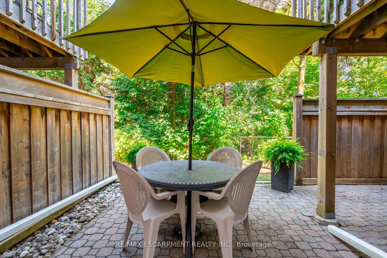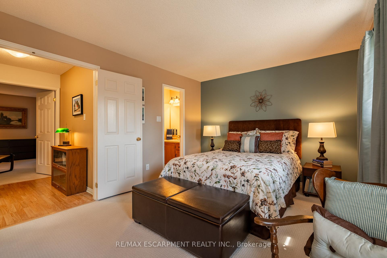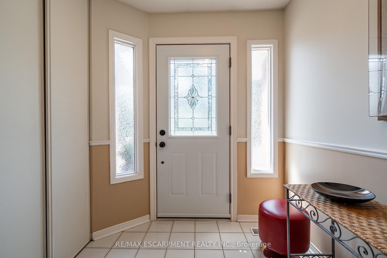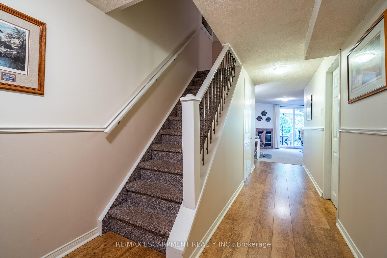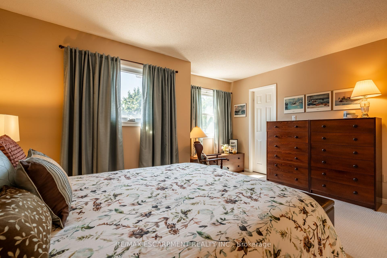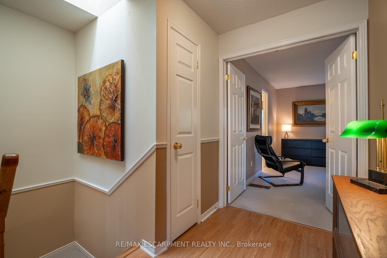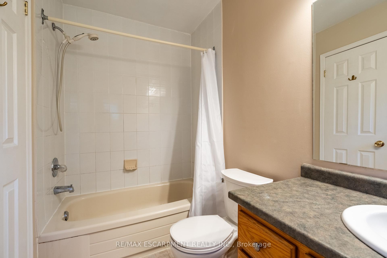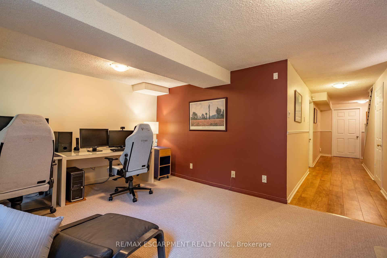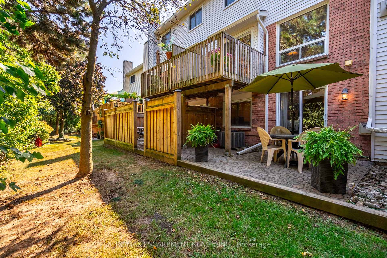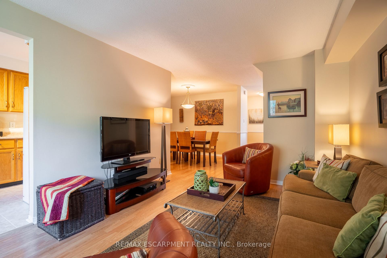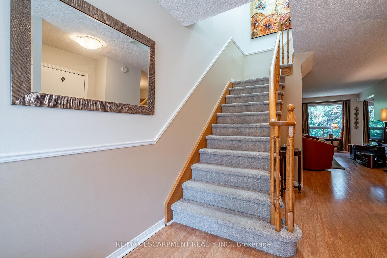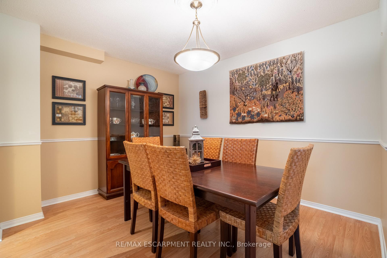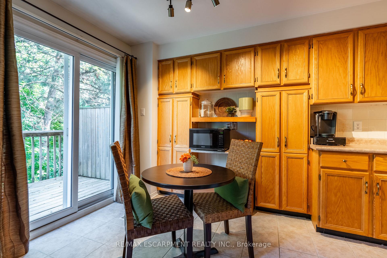$764,900
Available - For Sale
Listing ID: W11888015
2155 Duncaster Dr , Unit 19, Burlington, L7P 4R4, Ontario
| Discover this spacious two-storey townhome, offering 1,380 square feet of comfortable living space in a serene, park-side setting in desirable Brant Hills. Step into a bright and welcoming foyer that leads to a well-appointed kitchen with ample storage, a cozy living room featuring a gas fireplace, a dining room and a convenient two-piece bath. Enjoy direct access from the garage into the home for added convenience. Upstairs, you'll find two generously sized bedrooms, each with its own ensuite bathroomideal for privacy and comfort. The finished basement with gas fireplace offers additional living space with a walk-out to a private patio, perfect for relaxation or entertaining. A bonus storage room can easily double as a den or home office. Backing onto the peaceful Duncaster Park, this home offers a quiet, natural retreat while still being close to amenities, public transit and highway access. Recent updates include new bathroom toilets, sinks, faucets, and water shut-offs in 2022, as well as a new furnace installed in 2023. ADDITIONAL BONUS: Condo fees include snow removal and of each homeowners driveway and walkway and grass cutting and edging for each home. This is the perfect blend of comfort, convenience, and tranquilitymake it yours today! RSA. |
| Price | $764,900 |
| Taxes: | $3782.00 |
| Maintenance Fee: | 515.93 |
| Address: | 2155 Duncaster Dr , Unit 19, Burlington, L7P 4R4, Ontario |
| Province/State: | Ontario |
| Condo Corporation No | HCP |
| Level | 1 |
| Unit No | 7 |
| Directions/Cross Streets: | Brant St to Upper Middle Rd to Duncaster Dr |
| Rooms: | 6 |
| Bedrooms: | 2 |
| Bedrooms +: | |
| Kitchens: | 1 |
| Family Room: | N |
| Basement: | Full, Part Fin |
| Approximatly Age: | 31-50 |
| Property Type: | Condo Townhouse |
| Style: | 2-Storey |
| Exterior: | Alum Siding, Brick |
| Garage Type: | Built-In |
| Garage(/Parking)Space: | 1.00 |
| Drive Parking Spaces: | 1 |
| Park #1 | |
| Parking Type: | Owned |
| Exposure: | S |
| Balcony: | None |
| Locker: | None |
| Pet Permited: | Restrict |
| Approximatly Age: | 31-50 |
| Approximatly Square Footage: | 1200-1399 |
| Property Features: | Library, Park, Place Of Worship, Public Transit, Rec Centre, School |
| Maintenance: | 515.93 |
| Common Elements Included: | Y |
| Building Insurance Included: | Y |
| Fireplace/Stove: | Y |
| Heat Source: | Gas |
| Heat Type: | Forced Air |
| Central Air Conditioning: | Central Air |
| Ensuite Laundry: | Y |
$
%
Years
This calculator is for demonstration purposes only. Always consult a professional
financial advisor before making personal financial decisions.
| Although the information displayed is believed to be accurate, no warranties or representations are made of any kind. |
| RE/MAX ESCARPMENT REALTY INC. |
|
|

Antonella Monte
Broker
Dir:
647-282-4848
Bus:
647-282-4848
| Book Showing | Email a Friend |
Jump To:
At a Glance:
| Type: | Condo - Condo Townhouse |
| Area: | Halton |
| Municipality: | Burlington |
| Neighbourhood: | Brant Hills |
| Style: | 2-Storey |
| Approximate Age: | 31-50 |
| Tax: | $3,782 |
| Maintenance Fee: | $515.93 |
| Beds: | 2 |
| Baths: | 3 |
| Garage: | 1 |
| Fireplace: | Y |
Locatin Map:
Payment Calculator:
