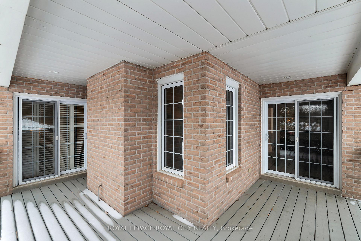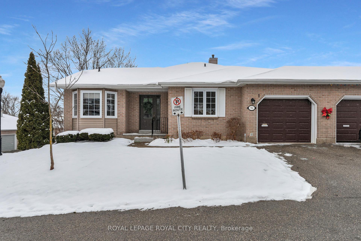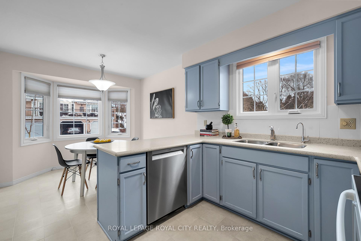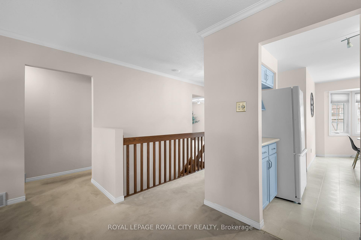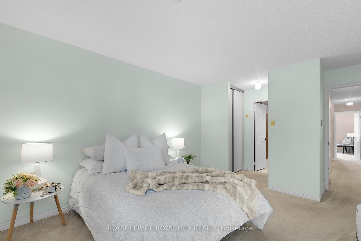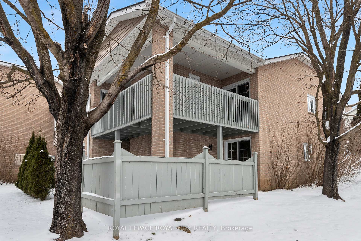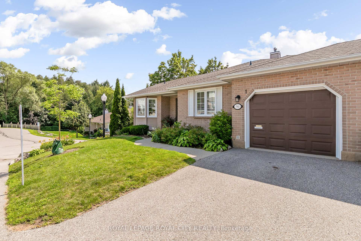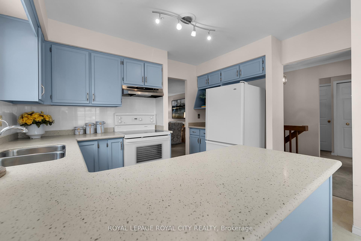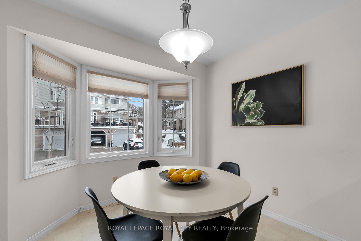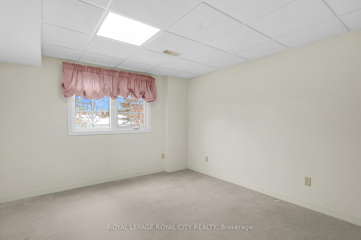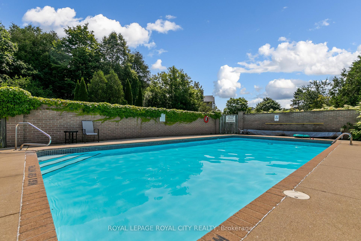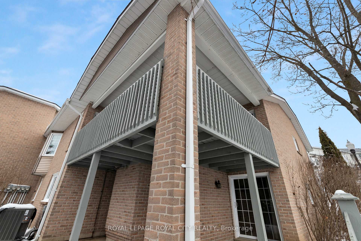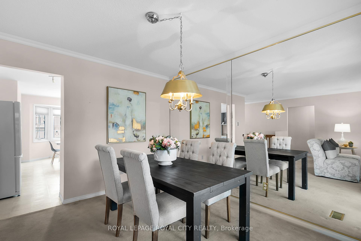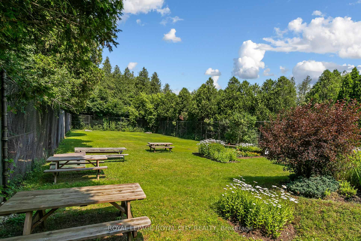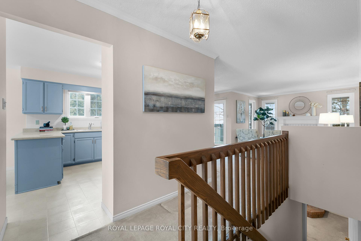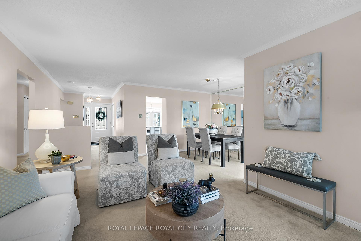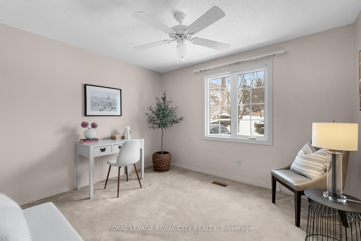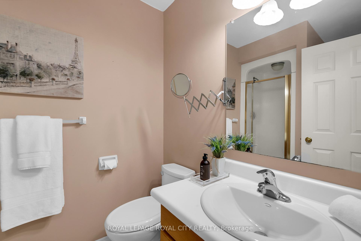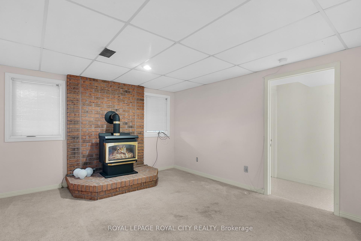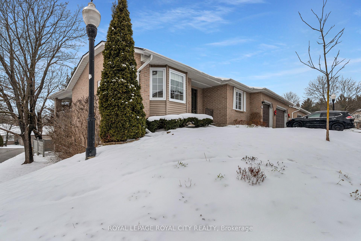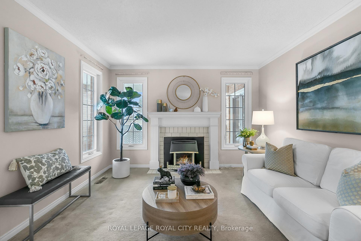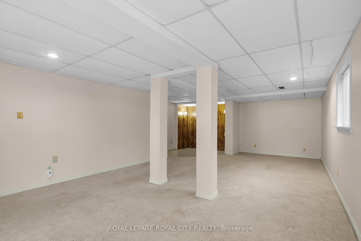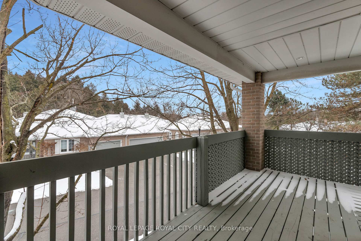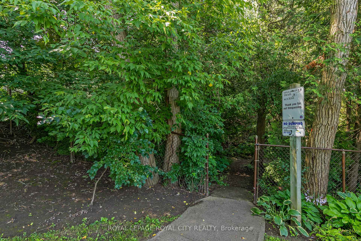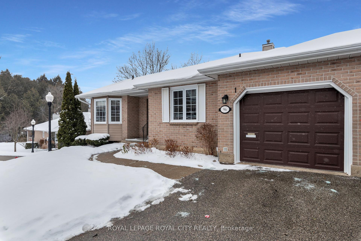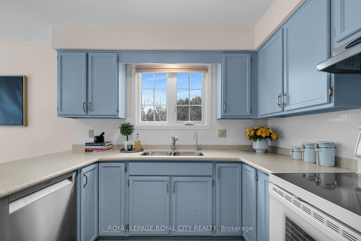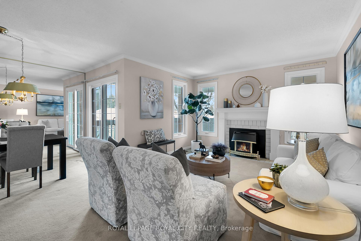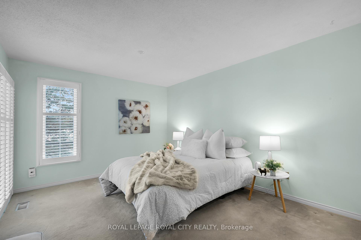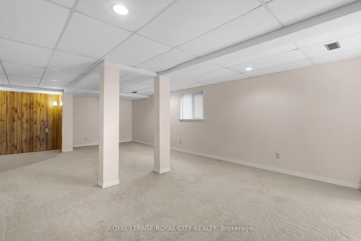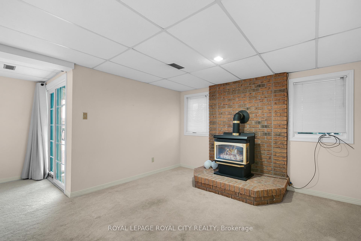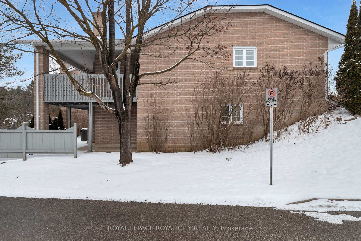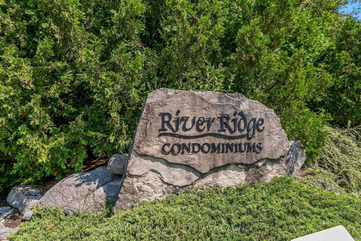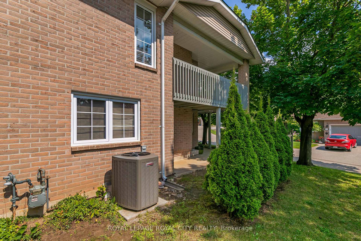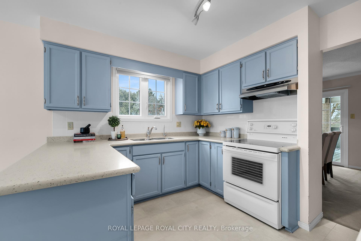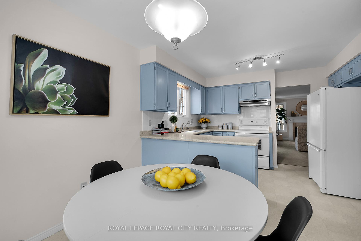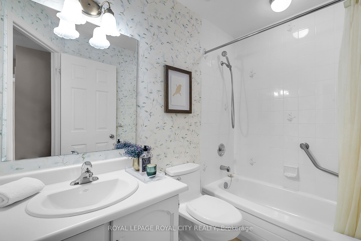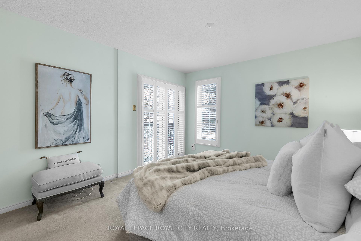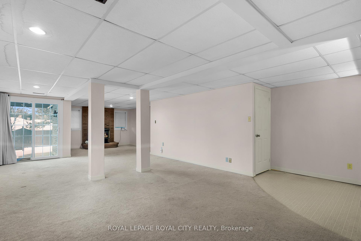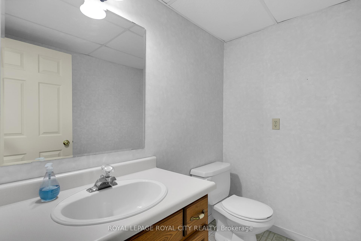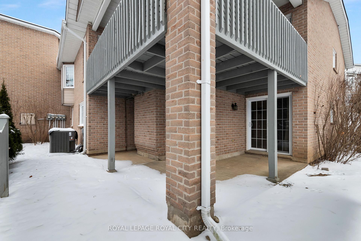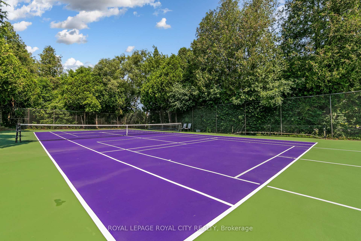$799,900
Available - For Sale
Listing ID: X11887582
96 Woodlawn Rd East , Unit 1, Guelph, N1E 1B7, Ontario
| Few and Far Between! Tucked away in the exclusive community of River Ridge, this end unit bungalow with walkout basement is a most desired and rarely acquired offering. The location is perfect for those who love being surrounded by nature trails, mature landscape and just steps to Riverside Park, shopping and transit With just over 1225 square feet on the main level, the rooms are spacious and bright offering 2 bedrooms, 2 full baths, eat in kitchen, main floor laundry, an open concept living/ dining, area warmed by a gas fireplace and enjoys a wrap around upper private deck retreat. The basement offers a whole extra finished level comprising a 3rd bedroom, a 2pc bath, recreation room, storage and utility room and a walkout to a private patio. As a resident of River Ridge, you will have access to the inground, swimming, pool, and tennis courts as well. It's time for a new family to experience living in this exclusive community. Don't hesitate, they don't come off too often. |
| Price | $799,900 |
| Taxes: | $4477.10 |
| Maintenance Fee: | 720.00 |
| Address: | 96 Woodlawn Rd East , Unit 1, Guelph, N1E 1B7, Ontario |
| Province/State: | Ontario |
| Condo Corporation No | WCC |
| Level | 1 |
| Unit No | 1 |
| Directions/Cross Streets: | Country Club |
| Rooms: | 10 |
| Rooms +: | 5 |
| Bedrooms: | 2 |
| Bedrooms +: | 1 |
| Kitchens: | 1 |
| Family Room: | N |
| Basement: | Fin W/O, Full |
| Approximatly Age: | 31-50 |
| Property Type: | Condo Townhouse |
| Style: | Bungalow |
| Exterior: | Brick, Vinyl Siding |
| Garage Type: | Attached |
| Garage(/Parking)Space: | 1.00 |
| Drive Parking Spaces: | 1 |
| Park #1 | |
| Parking Type: | Owned |
| Exposure: | W |
| Balcony: | Open |
| Locker: | None |
| Pet Permited: | Restrict |
| Approximatly Age: | 31-50 |
| Approximatly Square Footage: | 1200-1399 |
| Building Amenities: | Tennis Court, Visitor Parking |
| Property Features: | Park |
| Maintenance: | 720.00 |
| Common Elements Included: | Y |
| Parking Included: | Y |
| Fireplace/Stove: | Y |
| Heat Source: | Gas |
| Heat Type: | Forced Air |
| Central Air Conditioning: | Central Air |
| Laundry Level: | Main |
$
%
Years
This calculator is for demonstration purposes only. Always consult a professional
financial advisor before making personal financial decisions.
| Although the information displayed is believed to be accurate, no warranties or representations are made of any kind. |
| ROYAL LEPAGE ROYAL CITY REALTY |
|
|

Antonella Monte
Broker
Dir:
647-282-4848
Bus:
647-282-4848
| Virtual Tour | Book Showing | Email a Friend |
Jump To:
At a Glance:
| Type: | Condo - Condo Townhouse |
| Area: | Wellington |
| Municipality: | Guelph |
| Neighbourhood: | Waverley |
| Style: | Bungalow |
| Approximate Age: | 31-50 |
| Tax: | $4,477.1 |
| Maintenance Fee: | $720 |
| Beds: | 2+1 |
| Baths: | 3 |
| Garage: | 1 |
| Fireplace: | Y |
Locatin Map:
Payment Calculator:
