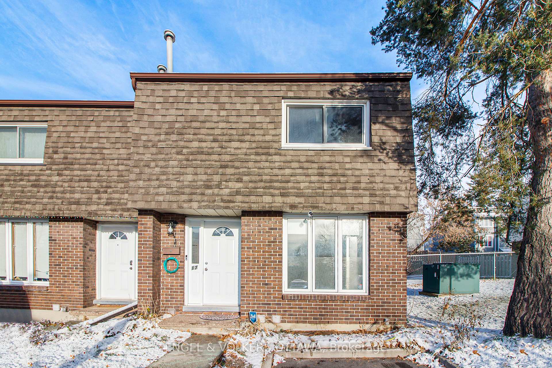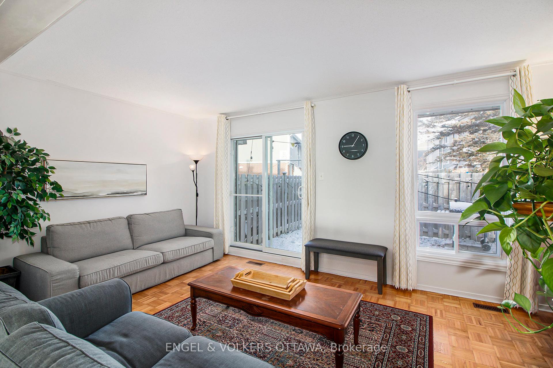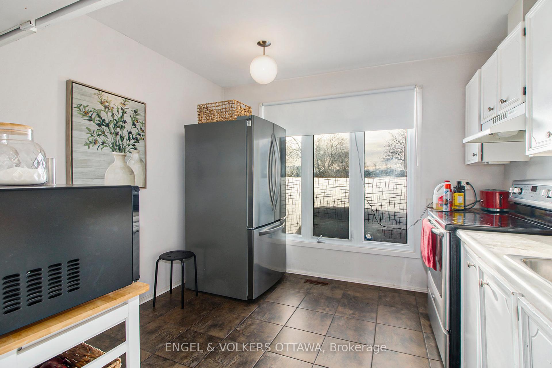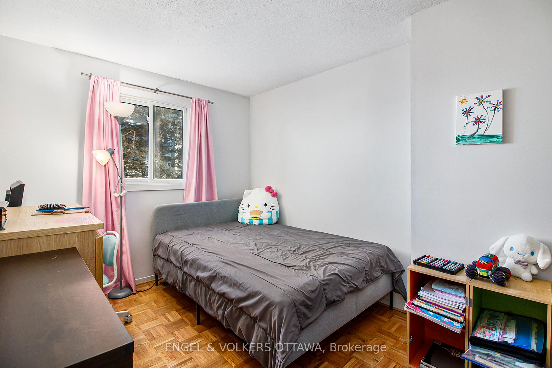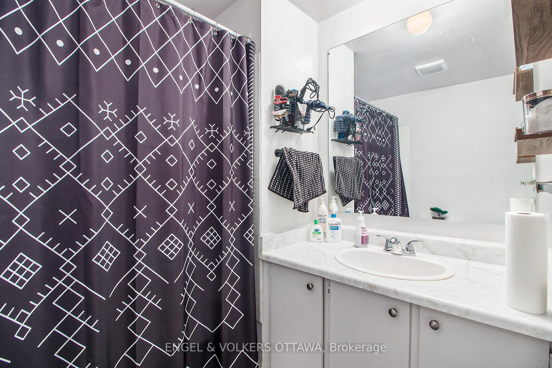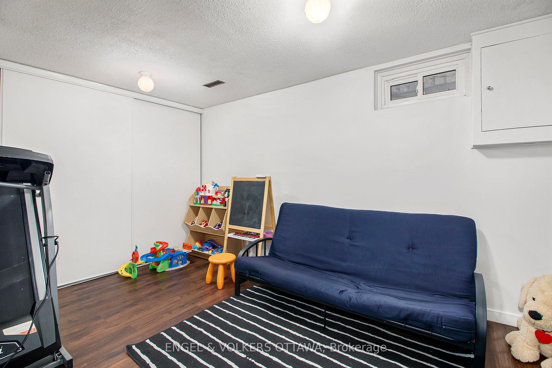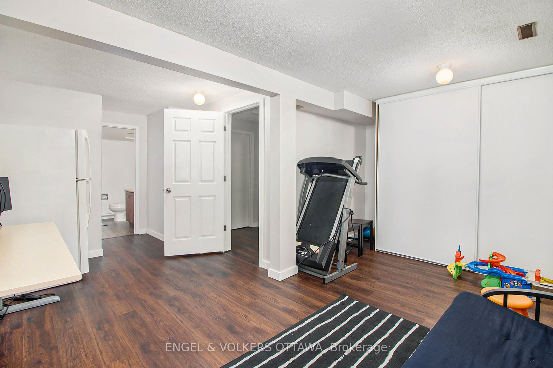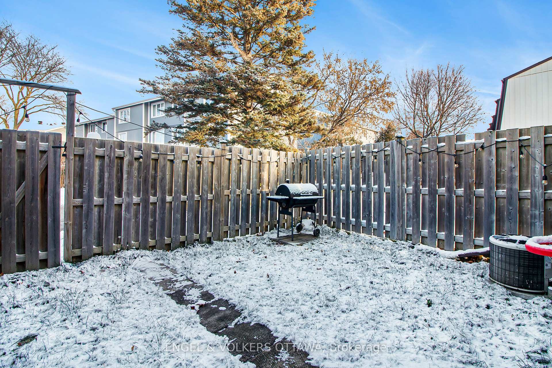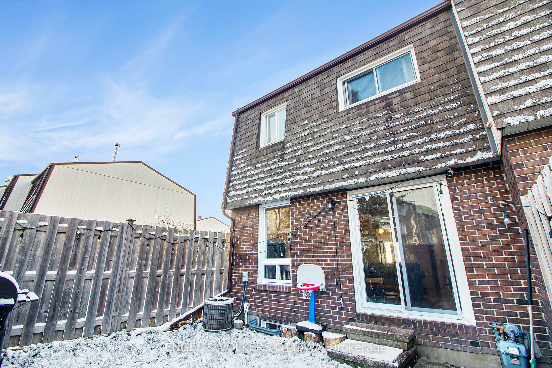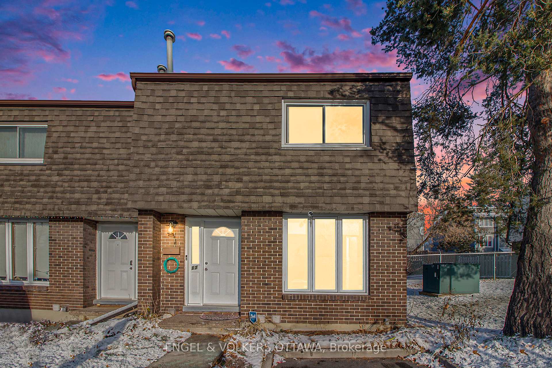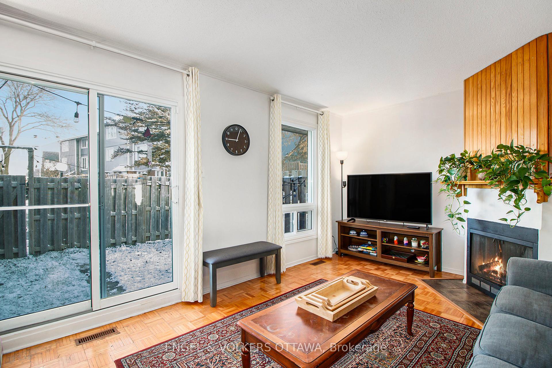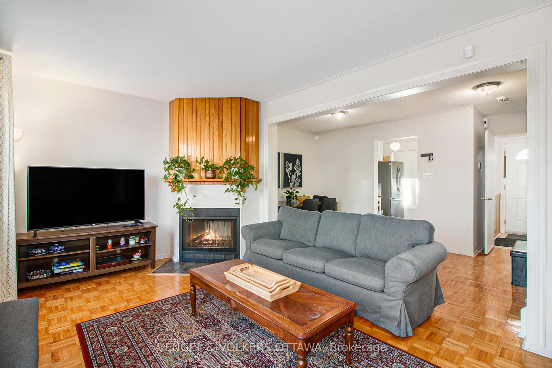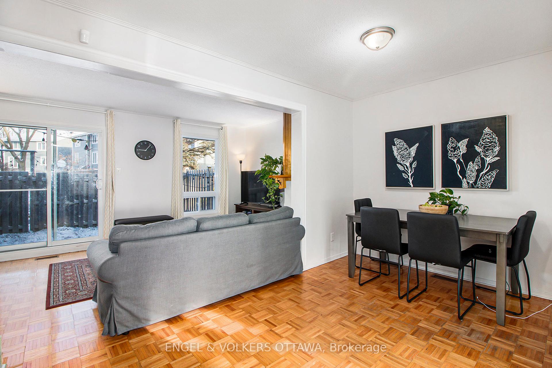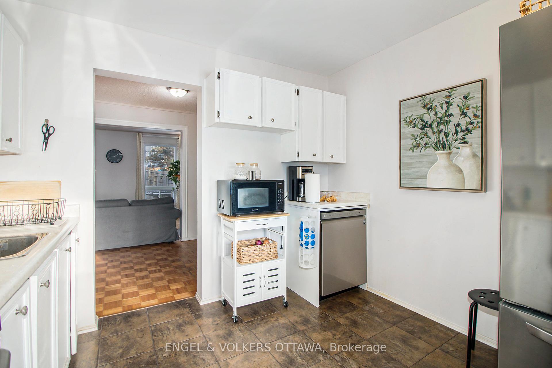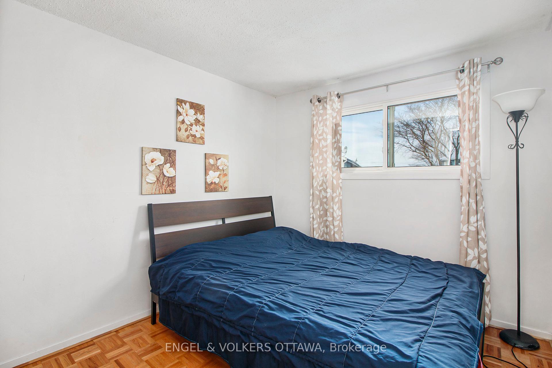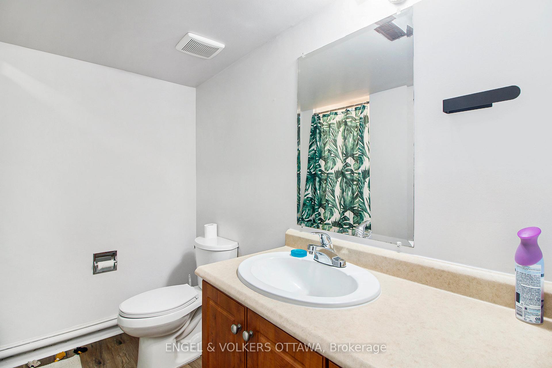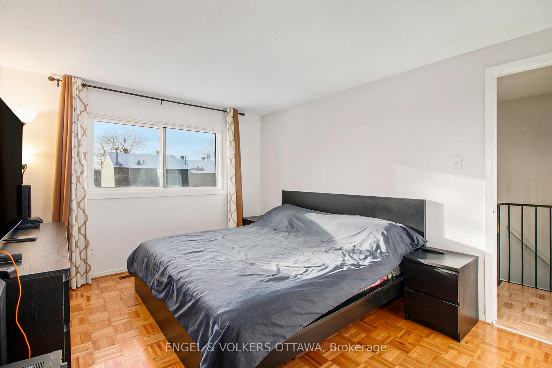$398,000
Available - For Sale
Listing ID: X11887599
3301 McCarthy St , Unit 17, Hunt Club - Windsor Park Village and Are, K1V 9X5, Ontario
| Open House Sunday December 15th 2-4pm - Calling all First-Time Home Buyers and Investors! Discover this charming 3-bedroom END UNIT townhouse, an ideal place to begin your homeownership journey. Freshly painted and move-in ready, this meticulously maintained home offers both comfort and practicality. The bright, functional kitchen features a large window and a sunny eating nook, perfect for casual breakfasts or enjoying your morning coffee. For larger gatherings, the separate dining room provides the ideal space to entertain, flowing seamlessly into the spacious living room. Cozy up by the wood-burning fireplace or step through the patio doors into your private backyard. The upper level boasts a generously sized primary bedroom and two additional bedrooms, offering flexibility for family, guests, or a home office. On the lower level, you'll find a rec room perfect for movie nights, a 3-piece bathroom for added convenience, and laundry and utility rooms to meet all your storage and household needs. This home truly shines with thoughtful details and practical features, including a designated parking space right at your doorstep and ample visitor parking just steps away. Its prime location adds even more appeal you'll be directly across the street from a shopping mall featuring Metro, Shoppers Drug Mart, restaurants, and other essentials. Public transit is easily accessible, making commuting a breeze. Whether you're seeking your first home or a smart investment opportunity, this townhouse is the complete package. Don't miss out schedule your viewing today and take the first step toward making this wonderful home your own! |
| Price | $398,000 |
| Taxes: | $2400.00 |
| Maintenance Fee: | 560.00 |
| Address: | 3301 McCarthy St , Unit 17, Hunt Club - Windsor Park Village and Are, K1V 9X5, Ontario |
| Province/State: | Ontario |
| Condo Corporation No | N/A |
| Level | 1 |
| Unit No | 9 |
| Directions/Cross Streets: | Walkley Road to Mccarthy, at the intersection of Paul Anka and Mccarthy |
| Rooms: | 11 |
| Bedrooms: | 3 |
| Bedrooms +: | |
| Kitchens: | 1 |
| Family Room: | N |
| Basement: | Finished, Full |
| Property Type: | Condo Townhouse |
| Style: | 2-Storey |
| Exterior: | Brick |
| Garage Type: | None |
| Garage(/Parking)Space: | 0.00 |
| Drive Parking Spaces: | 1 |
| Park #1 | |
| Parking Type: | Exclusive |
| Exposure: | E |
| Balcony: | None |
| Locker: | None |
| Pet Permited: | Restrict |
| Approximatly Square Footage: | 1000-1199 |
| Maintenance: | 560.00 |
| Water Included: | Y |
| Building Insurance Included: | Y |
| Fireplace/Stove: | Y |
| Heat Source: | Gas |
| Heat Type: | Forced Air |
| Central Air Conditioning: | Central Air |
$
%
Years
This calculator is for demonstration purposes only. Always consult a professional
financial advisor before making personal financial decisions.
| Although the information displayed is believed to be accurate, no warranties or representations are made of any kind. |
| ENGEL & VOLKERS OTTAWA |
|
|

Antonella Monte
Broker
Dir:
647-282-4848
Bus:
647-282-4848
| Book Showing | Email a Friend |
Jump To:
At a Glance:
| Type: | Condo - Condo Townhouse |
| Area: | Ottawa |
| Municipality: | Hunt Club - Windsor Park Village and Are |
| Neighbourhood: | 4803 - Hunt Club/Western Community |
| Style: | 2-Storey |
| Tax: | $2,400 |
| Maintenance Fee: | $560 |
| Beds: | 3 |
| Baths: | 2 |
| Fireplace: | Y |
Locatin Map:
Payment Calculator:
