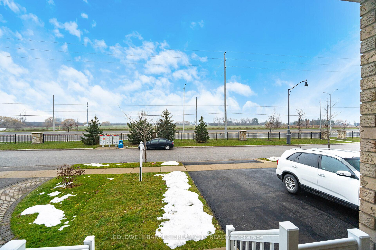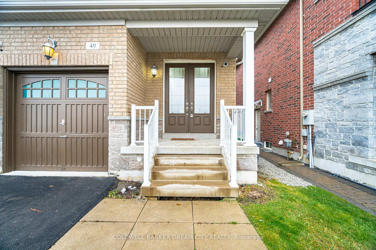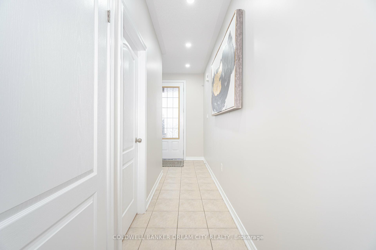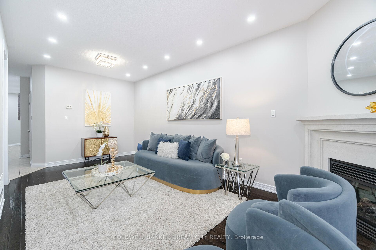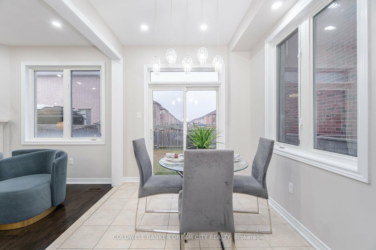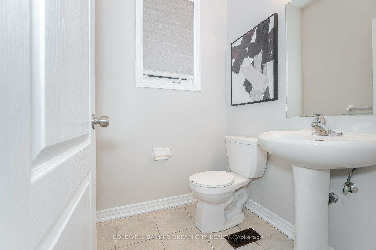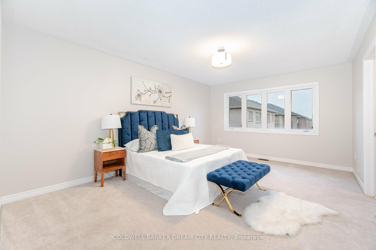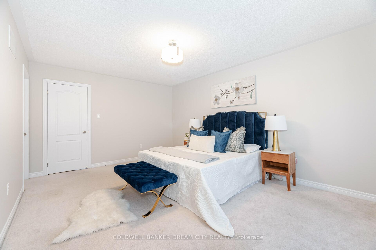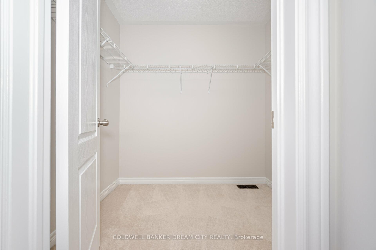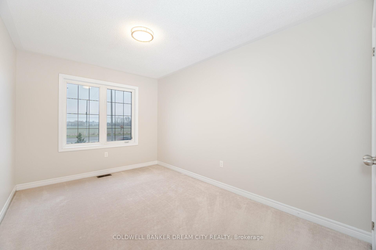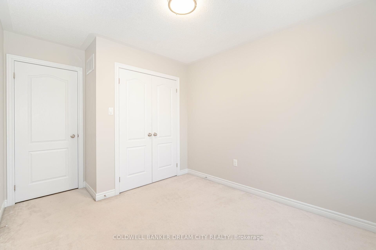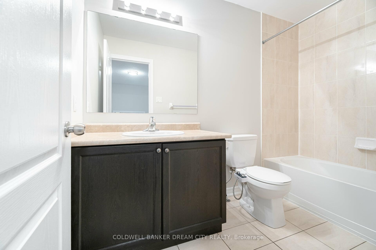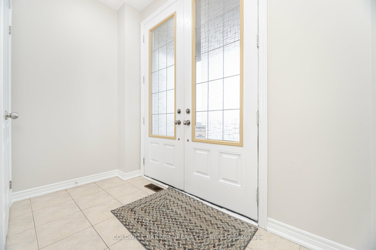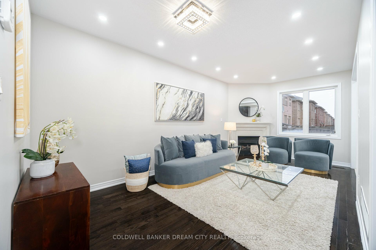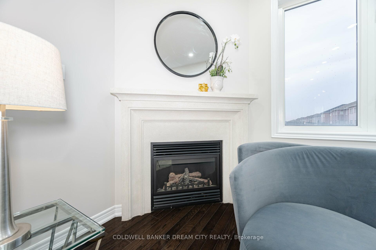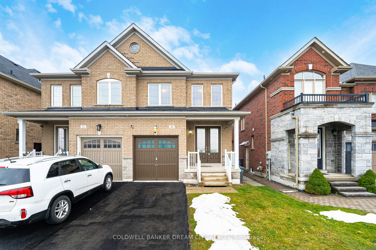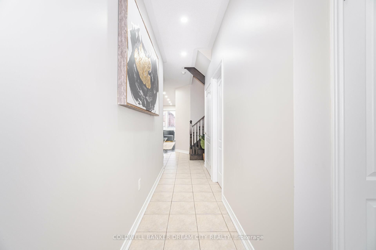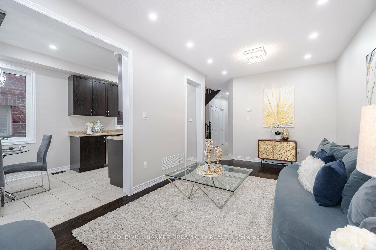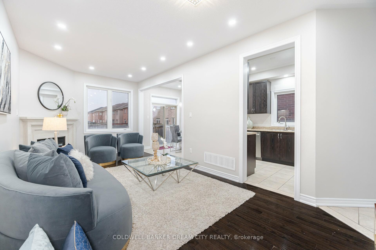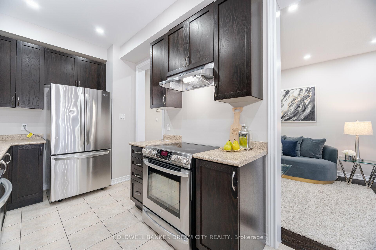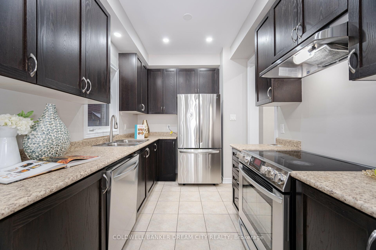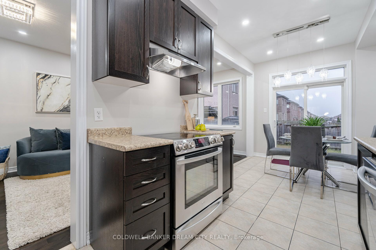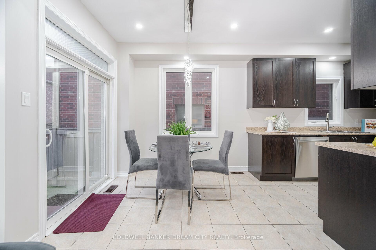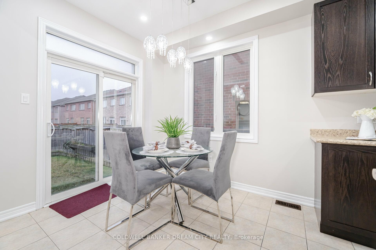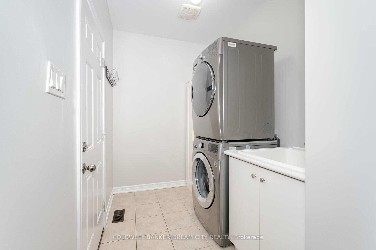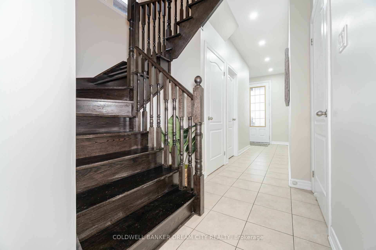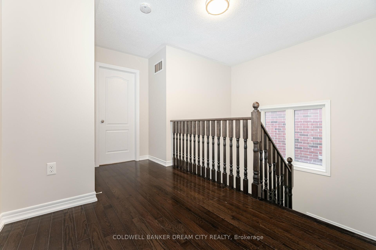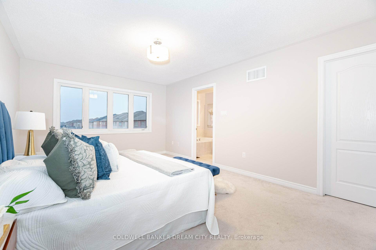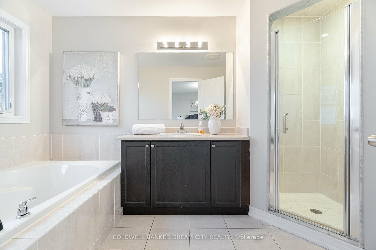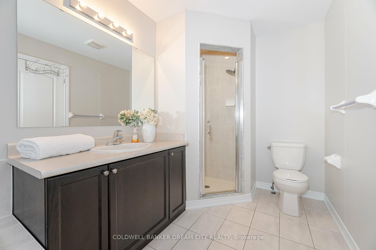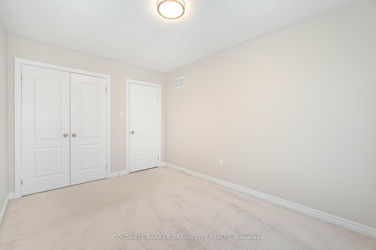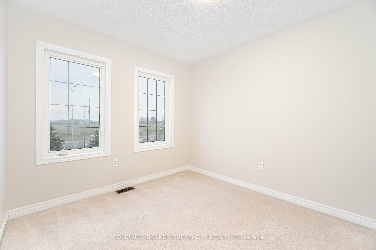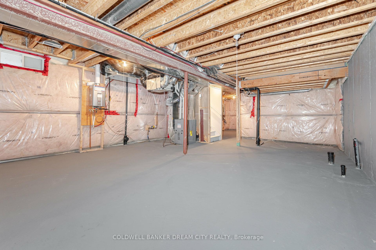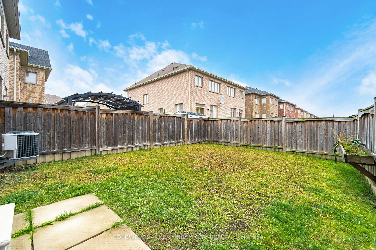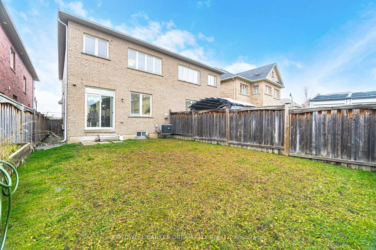$1,029,000
Available - For Sale
Listing ID: W11888951
49 Campwood Cres , Brampton, L6P 3S6, Ontario
| Attention Buyers! Dont miss the chance to own this stunning semi-detached home in the heart of Brampton east! This residence features hardwood floors throughout a spacious living Room, radiating warmth and elegance. The main floor boasts a modern kitchen equipped with with stainless steel appliances, seamlessly connecting to the Living area - A perfect layout for both everyday living and entertaining.Recent upgrades include fresh paint and New lighting throughout the house. Upstairs, youll find three generously sized bedrooms, offering plenty of space for the whole family. The primary suite features a walk-in closet and a private ensuite, while large windows throughout the home fill every room with natural light. Conveniently located near all amenities, this home offers the perfect blend of comfort, style, and convenience. Book your showing today and make it yours! |
| Price | $1,029,000 |
| Taxes: | $5899.51 |
| Address: | 49 Campwood Cres , Brampton, L6P 3S6, Ontario |
| Lot Size: | 24.28 x 102.14 (Feet) |
| Directions/Cross Streets: | Hwy 50/Castlemore Rd |
| Rooms: | 6 |
| Bedrooms: | 3 |
| Bedrooms +: | |
| Kitchens: | 1 |
| Family Room: | N |
| Basement: | Unfinished |
| Approximatly Age: | 6-15 |
| Property Type: | Semi-Detached |
| Style: | 2-Storey |
| Exterior: | Brick |
| Garage Type: | Attached |
| (Parking/)Drive: | Available |
| Drive Parking Spaces: | 2 |
| Pool: | None |
| Approximatly Age: | 6-15 |
| Approximatly Square Footage: | 1500-2000 |
| Fireplace/Stove: | Y |
| Heat Source: | Gas |
| Heat Type: | Forced Air |
| Central Air Conditioning: | Central Air |
| Sewers: | Sewers |
| Water: | Municipal |
$
%
Years
This calculator is for demonstration purposes only. Always consult a professional
financial advisor before making personal financial decisions.
| Although the information displayed is believed to be accurate, no warranties or representations are made of any kind. |
| COLDWELL BANKER DREAM CITY REALTY |
|
|

Antonella Monte
Broker
Dir:
647-282-4848
Bus:
647-282-4848
| Virtual Tour | Book Showing | Email a Friend |
Jump To:
At a Glance:
| Type: | Freehold - Semi-Detached |
| Area: | Peel |
| Municipality: | Brampton |
| Neighbourhood: | Bram East |
| Style: | 2-Storey |
| Lot Size: | 24.28 x 102.14(Feet) |
| Approximate Age: | 6-15 |
| Tax: | $5,899.51 |
| Beds: | 3 |
| Baths: | 3 |
| Fireplace: | Y |
| Pool: | None |
Locatin Map:
Payment Calculator:
