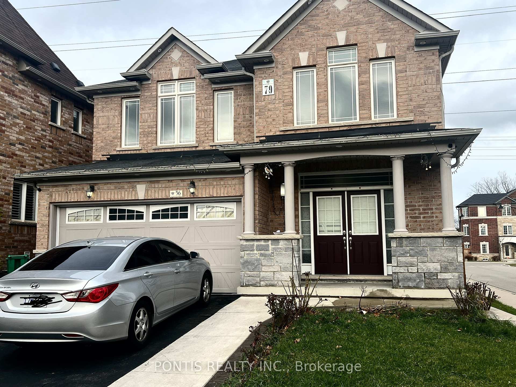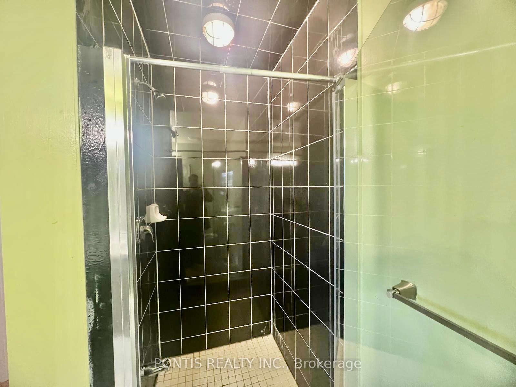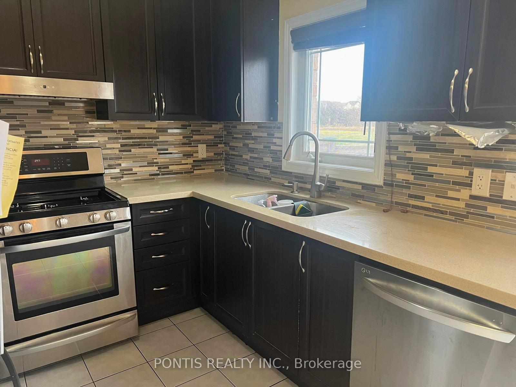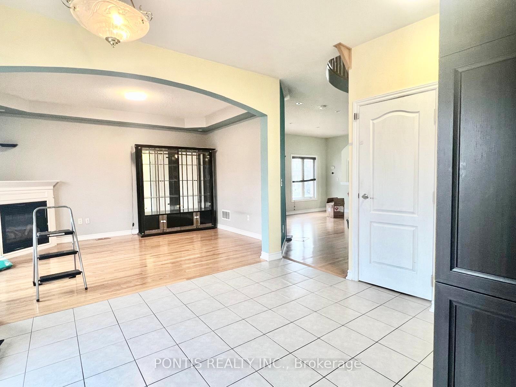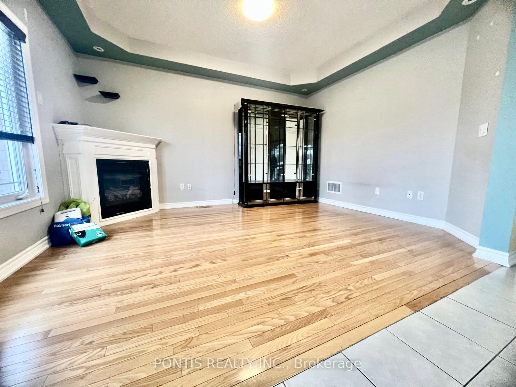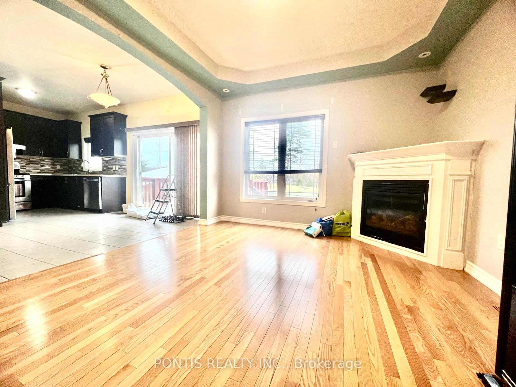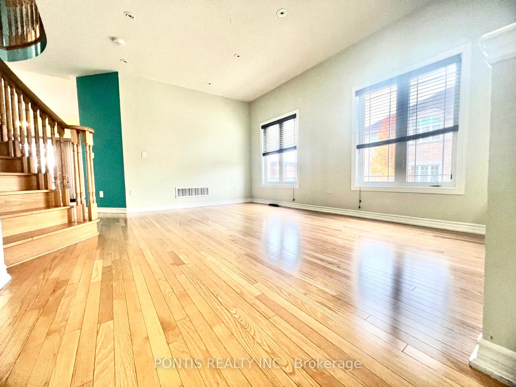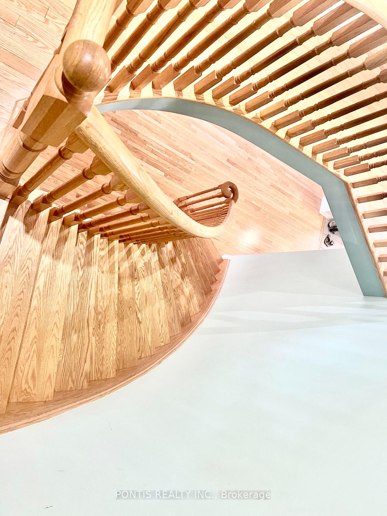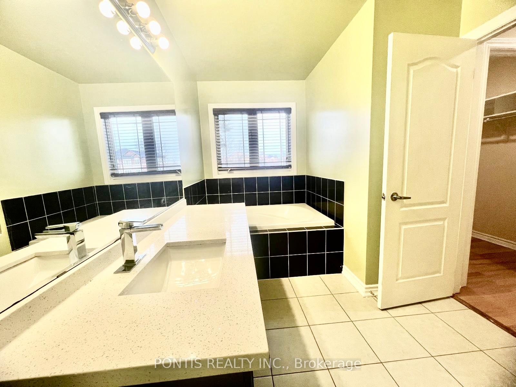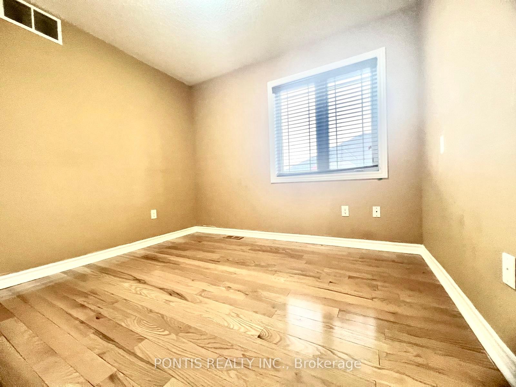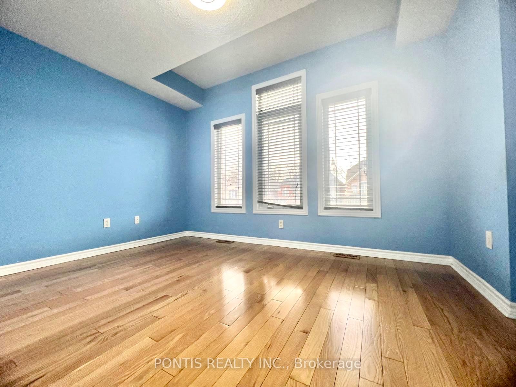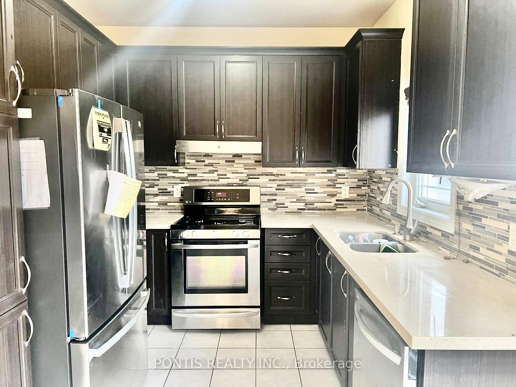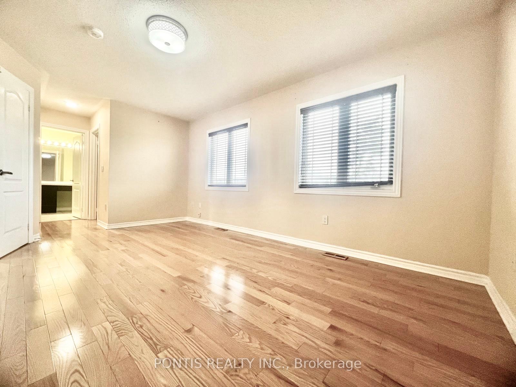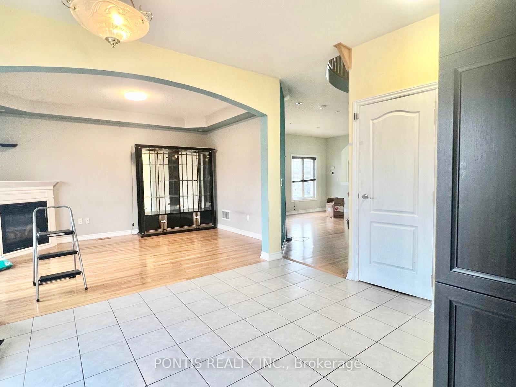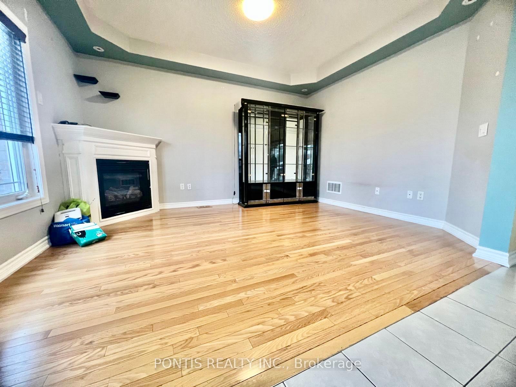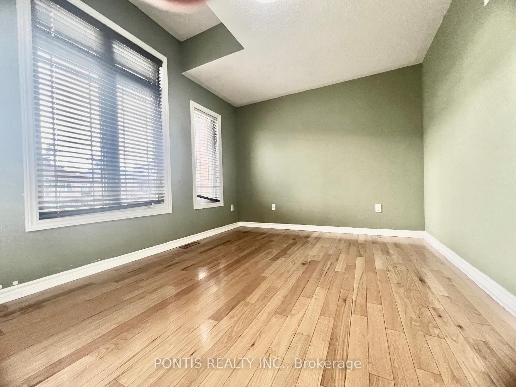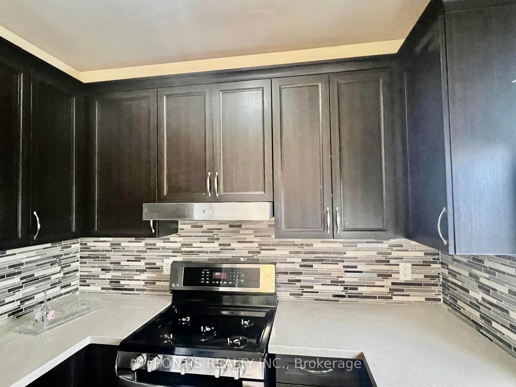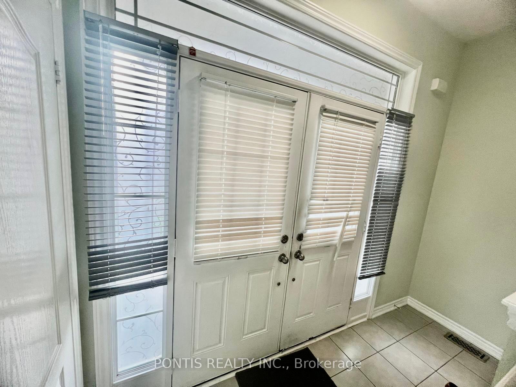$3,900
Available - For Rent
Listing ID: W11889387
56 Leadership Dr , Brampton, L6Y 0A5, Ontario
| Fabulous Bright Open Concept Layout.Huge Living and dining are separate Upgraded 9 Foot Ceilings, Hardwood Floors, Oak Stairs. 4 Generous Size Bedrooms Upstairs. Fully Fenced Backyard. Inside Access To Garage. Prime Location! Close To School And Transit, Highways, Park And Shopping centre |
| Extras: FRIDGE,STOVE,RANGHOOD,DISH WASHER |
| Price | $3,900 |
| Address: | 56 Leadership Dr , Brampton, L6Y 0A5, Ontario |
| Lot Size: | 40.82 x 90.22 (Feet) |
| Acreage: | < .50 |
| Directions/Cross Streets: | James Poter/Steels |
| Rooms: | 10 |
| Bedrooms: | 4 |
| Bedrooms +: | |
| Kitchens: | 1 |
| Family Room: | Y |
| Basement: | Sep Entrance |
| Furnished: | Y |
| Property Type: | Detached |
| Style: | 2-Storey |
| Exterior: | Brick |
| Garage Type: | Attached |
| (Parking/)Drive: | Available |
| Drive Parking Spaces: | 2 |
| Pool: | None |
| Private Entrance: | Y |
| Fireplace/Stove: | Y |
| Heat Source: | Gas |
| Heat Type: | Forced Air |
| Central Air Conditioning: | Central Air |
| Laundry Level: | Upper |
| Sewers: | Sewers |
| Water: | Municipal |
| Although the information displayed is believed to be accurate, no warranties or representations are made of any kind. |
| PONTIS REALTY INC. |
|
|

Antonella Monte
Broker
Dir:
647-282-4848
Bus:
647-282-4848
| Book Showing | Email a Friend |
Jump To:
At a Glance:
| Type: | Freehold - Detached |
| Area: | Peel |
| Municipality: | Brampton |
| Neighbourhood: | Credit Valley |
| Style: | 2-Storey |
| Lot Size: | 40.82 x 90.22(Feet) |
| Beds: | 4 |
| Baths: | 3 |
| Fireplace: | Y |
| Pool: | None |
Locatin Map:
