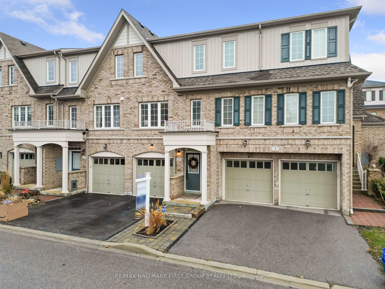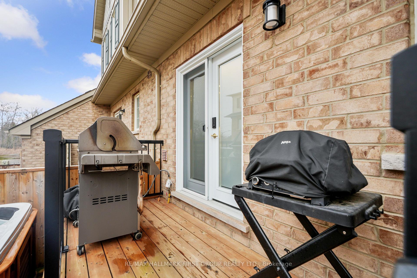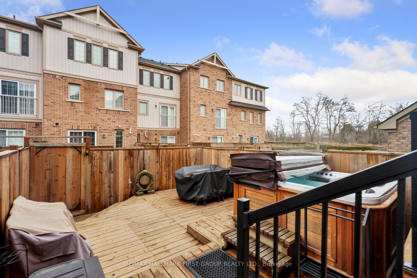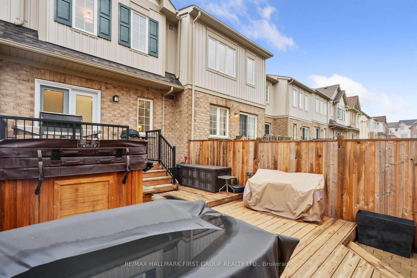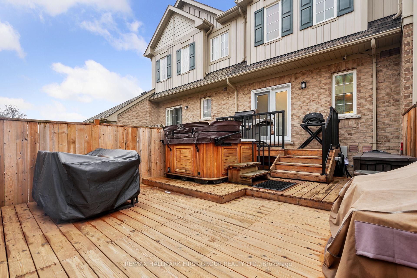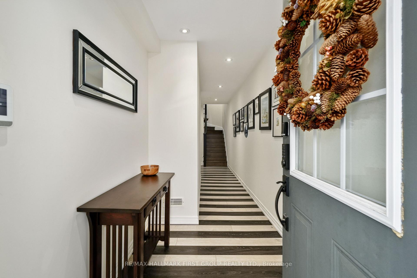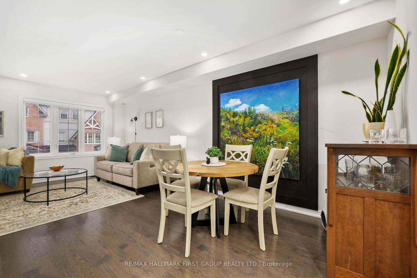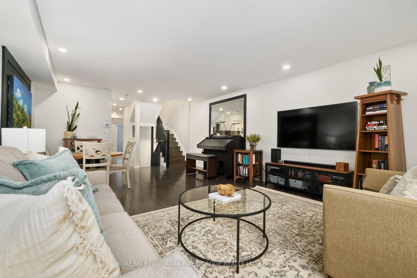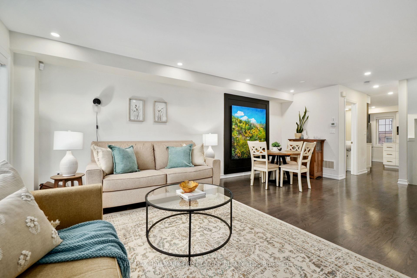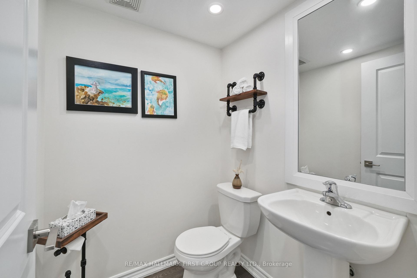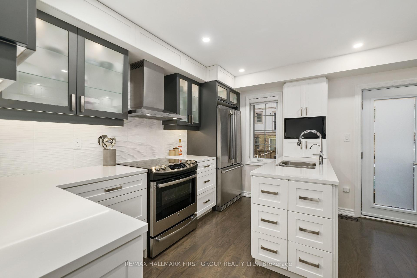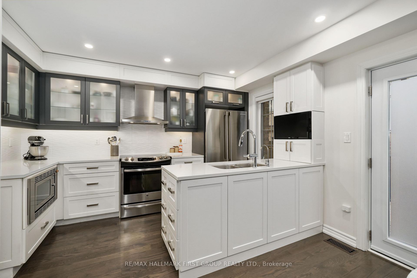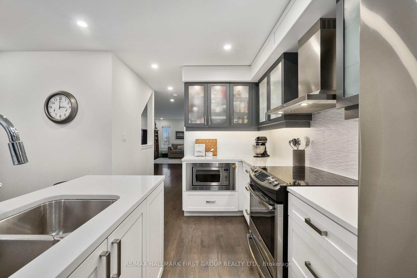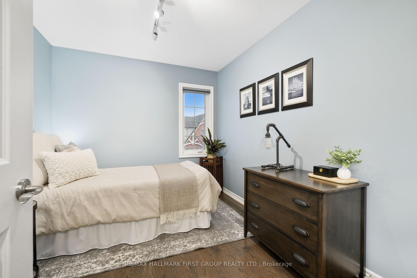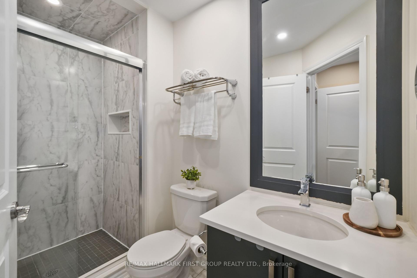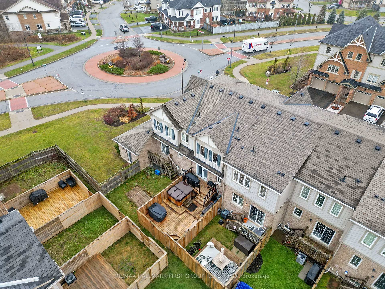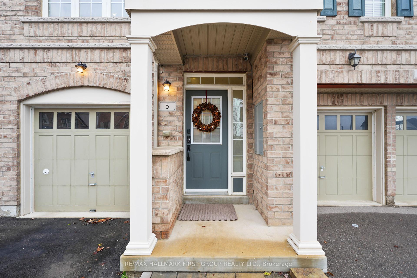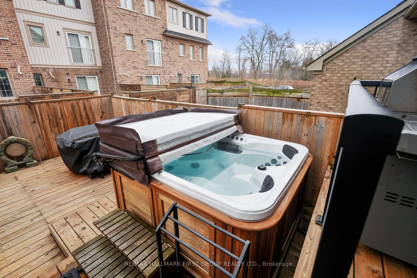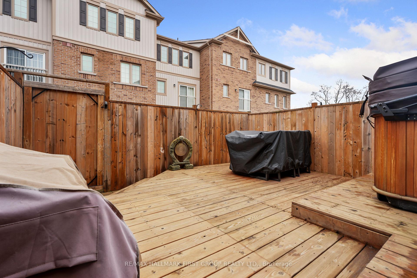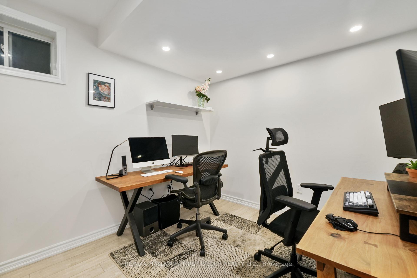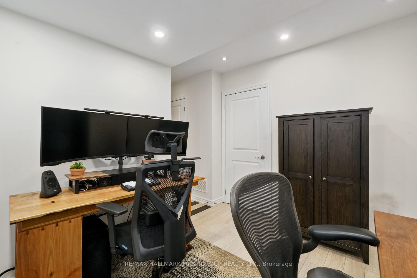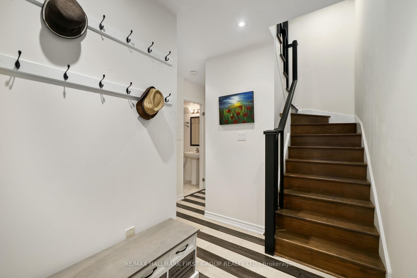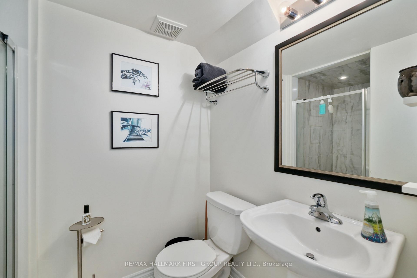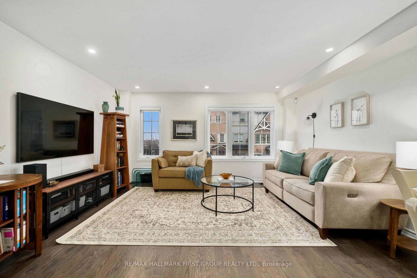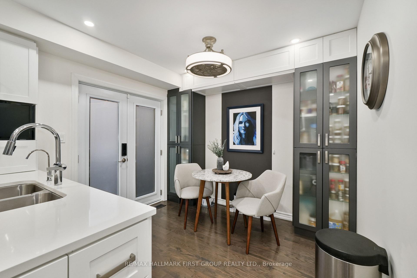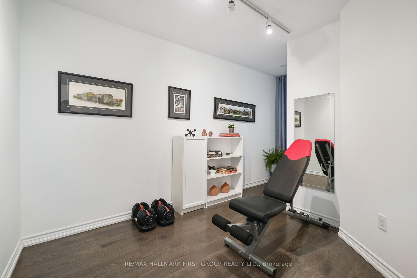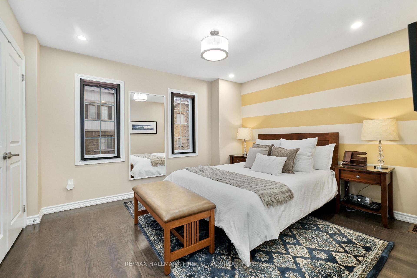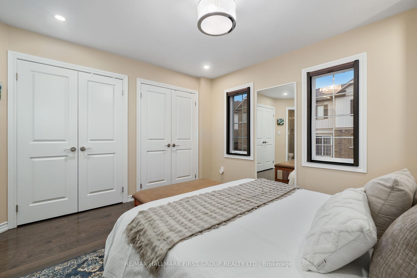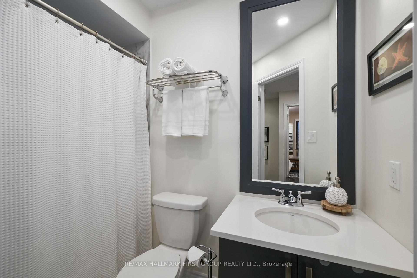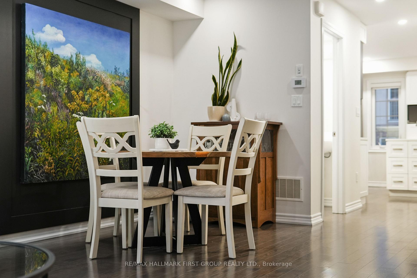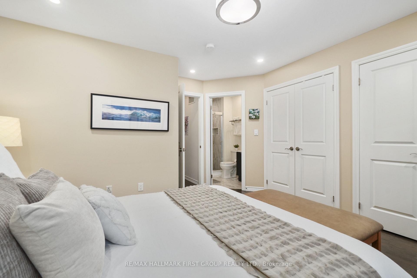$775,000
Available - For Sale
Listing ID: E11889313
5 Benjamin Way , Whitby, L1N 0K7, Ontario
| This meticulously designed townhome is the perfect blend of style and function, located in one of Whitby's most desirable neighbourhoods. With modern, high-end finishes and a thoughtful layout, every detail has been crafted to impress. Step into the bright front foyer featuring tile flooring and recessed lighting, leading seamlessly up to the spacious main living level. Here, an open-concept living and dining room awaits, showcasing soaring ceilings, sleek flooring, and expansive windows that flood the space with natural light. The eat-in kitchen is a chefs dream, boasting built-in stainless steel appliances, a peninsula prep area, an under-mount sink, a side pantry with a TV nook, and a breakfast area illuminated by contemporary lighting. Frosted double doors open to a private backyard, perfect for entertaining, with a multilevel deck, a hot tub, and a BBQ area designed for ultimate relaxation. On the upper level, a private primary retreat offers dual closets and a luxurious ensuite with a glass shower enclosure. Two additional bedrooms and a full bath complete this floor, providing ample space for family or guests. The lower level features an extra bedroom or dedicated office space and a convenient bathroom catering to your work-from-home or multi-generational living needs. With easy access to Highway 401 and moments from top-notch amenities, this home is not just a place to live: its a lifestyle. Don't miss the chance to make this stunning property yours. |
| Price | $775,000 |
| Taxes: | $4634.69 |
| Address: | 5 Benjamin Way , Whitby, L1N 0K7, Ontario |
| Lot Size: | 16.08 x 84.97 (Feet) |
| Acreage: | < .50 |
| Directions/Cross Streets: | Nichol Ave & Thickson Rd |
| Rooms: | 10 |
| Rooms +: | 3 |
| Bedrooms: | 3 |
| Bedrooms +: | 1 |
| Kitchens: | 1 |
| Family Room: | N |
| Basement: | Finished, Other |
| Property Type: | Att/Row/Twnhouse |
| Style: | 3-Storey |
| Exterior: | Stone, Vinyl Siding |
| Garage Type: | Built-In |
| (Parking/)Drive: | Private |
| Drive Parking Spaces: | 1 |
| Pool: | None |
| Property Features: | Public Trans, School, School Bus Route |
| Fireplace/Stove: | N |
| Heat Source: | Gas |
| Heat Type: | Forced Air |
| Central Air Conditioning: | Central Air |
| Laundry Level: | Upper |
| Sewers: | Sewers |
| Water: | Municipal |
| Utilities-Cable: | A |
| Utilities-Hydro: | Y |
| Utilities-Gas: | Y |
| Utilities-Telephone: | A |
$
%
Years
This calculator is for demonstration purposes only. Always consult a professional
financial advisor before making personal financial decisions.
| Although the information displayed is believed to be accurate, no warranties or representations are made of any kind. |
| RE/MAX HALLMARK FIRST GROUP REALTY LTD. |
|
|

Antonella Monte
Broker
Dir:
647-282-4848
Bus:
647-282-4848
| Virtual Tour | Book Showing | Email a Friend |
Jump To:
At a Glance:
| Type: | Freehold - Att/Row/Twnhouse |
| Area: | Durham |
| Municipality: | Whitby |
| Neighbourhood: | Blue Grass Meadows |
| Style: | 3-Storey |
| Lot Size: | 16.08 x 84.97(Feet) |
| Tax: | $4,634.69 |
| Beds: | 3+1 |
| Baths: | 4 |
| Fireplace: | N |
| Pool: | None |
Locatin Map:
Payment Calculator:
