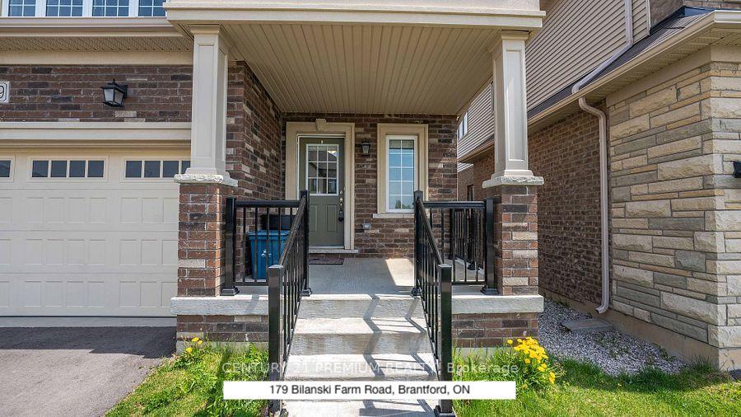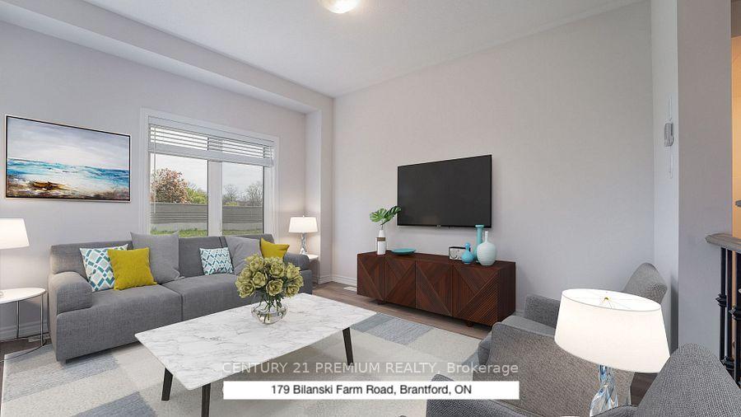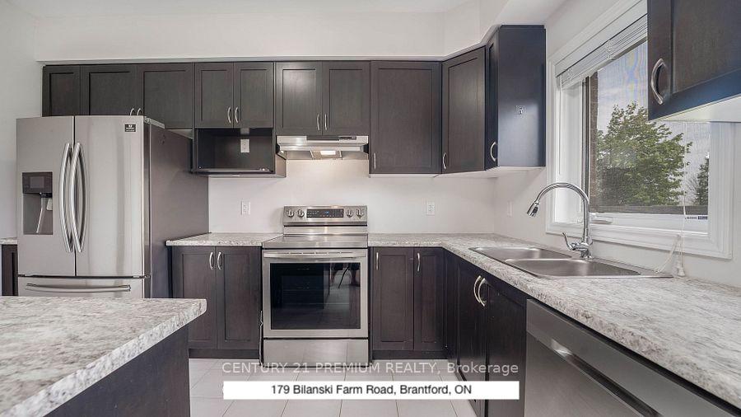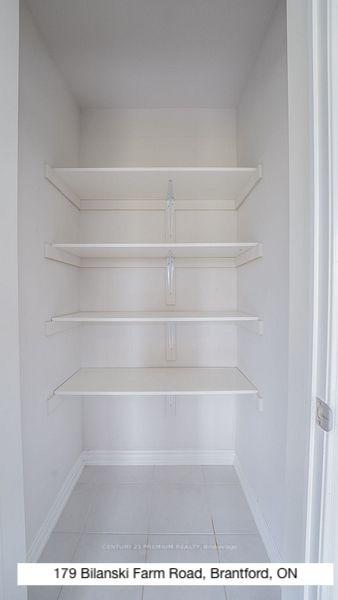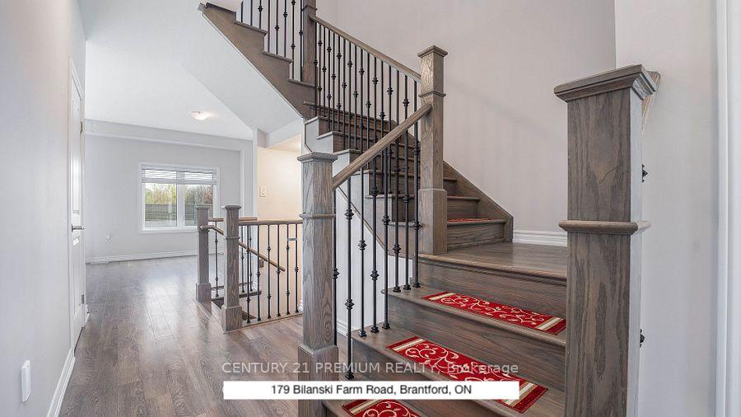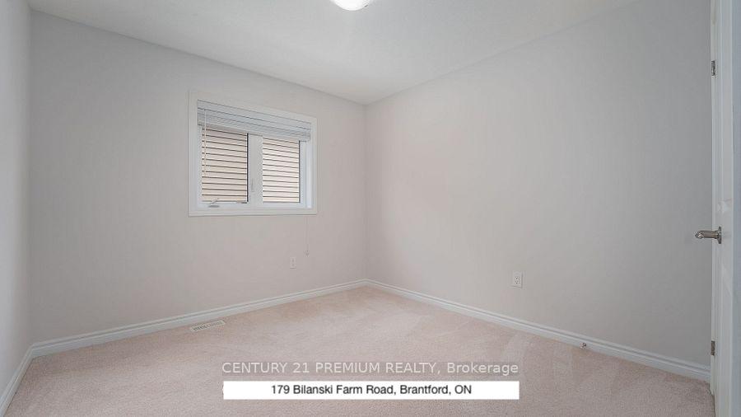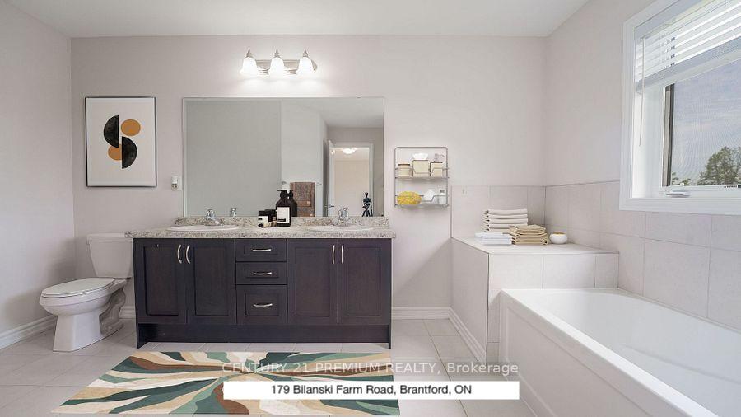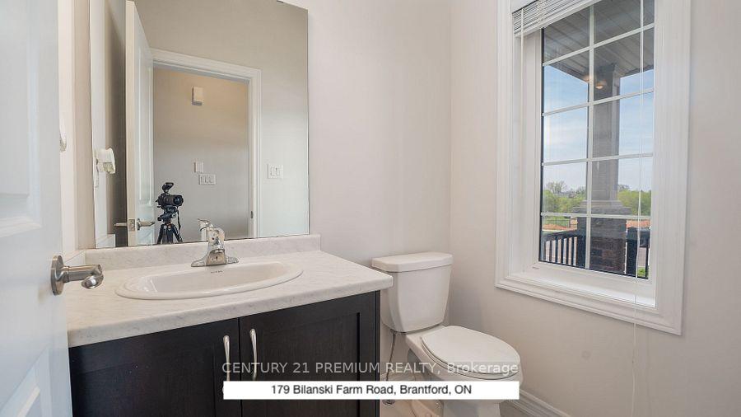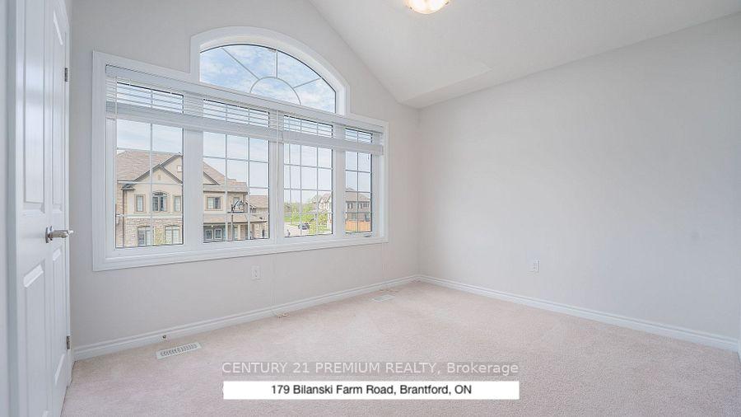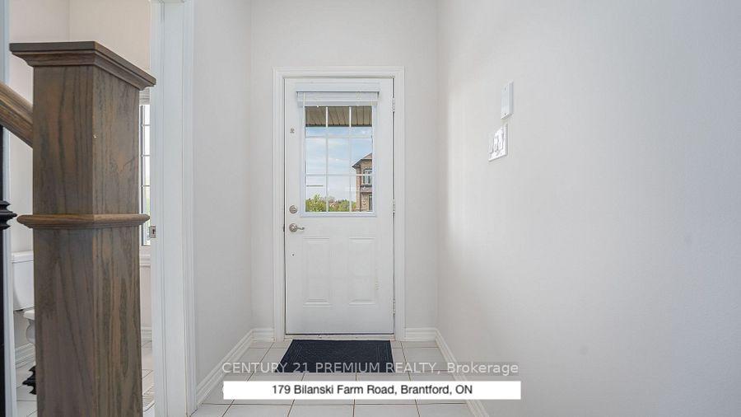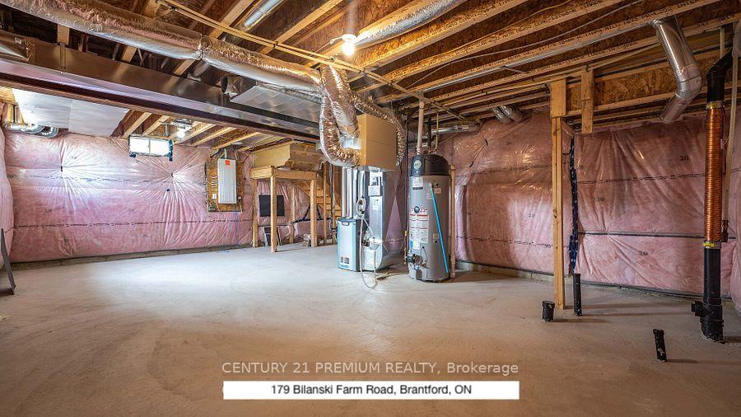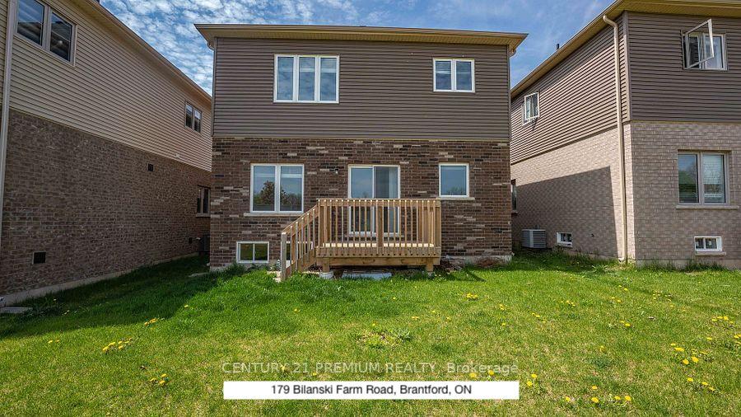$2,750
Available - For Rent
Listing ID: X11889681
179 Bilanski Farm Rd , Brantford, N3S 0J3, Ontario
| Fairly new detached house! Open-concept kitchen and living room, The kitchen boasts stainless steel appliances, adding a modern touch to the space. 2-car garage. Unfinished Basement has the Laundry, Highway 403, parks, schools, and public transit, COSTCO is 5 mins away, this exquisite home offers both convenience and refined living. Open Concept Layout W/9Ft Ceilings On The Main Floor With Hardwood. Modern Kitchen With The Breakfast Area. Oak Stairs Leads To 3 Spacious Bedrooms, Primary Bedroom With 5-Pc Ensuite & Walk-In Closet. |
| Extras: Best Location & Good Peaceful Neighborhood. |
| Price | $2,750 |
| Address: | 179 Bilanski Farm Rd , Brantford, N3S 0J3, Ontario |
| Lot Size: | 36.31 x 104.62 (Feet) |
| Directions/Cross Streets: | Garden Avenue/Bilanski Road |
| Rooms: | 7 |
| Bedrooms: | 3 |
| Bedrooms +: | |
| Kitchens: | 1 |
| Family Room: | N |
| Basement: | Unfinished |
| Furnished: | N |
| Property Type: | Detached |
| Style: | 2-Storey |
| Exterior: | Brick Front |
| Garage Type: | Attached |
| (Parking/)Drive: | Front Yard |
| Drive Parking Spaces: | 2 |
| Pool: | None |
| Private Entrance: | Y |
| Parking Included: | Y |
| Fireplace/Stove: | N |
| Heat Source: | Gas |
| Heat Type: | Forced Air |
| Central Air Conditioning: | Central Air |
| Sewers: | Sewers |
| Water: | Municipal |
| Although the information displayed is believed to be accurate, no warranties or representations are made of any kind. |
| CENTURY 21 PREMIUM REALTY |
|
|

Antonella Monte
Broker
Dir:
647-282-4848
Bus:
647-282-4848
| Book Showing | Email a Friend |
Jump To:
At a Glance:
| Type: | Freehold - Detached |
| Area: | Brantford |
| Municipality: | Brantford |
| Style: | 2-Storey |
| Lot Size: | 36.31 x 104.62(Feet) |
| Beds: | 3 |
| Baths: | 3 |
| Fireplace: | N |
| Pool: | None |
Locatin Map:
