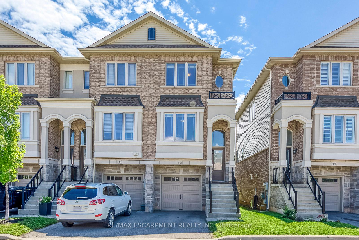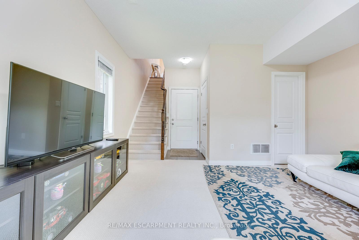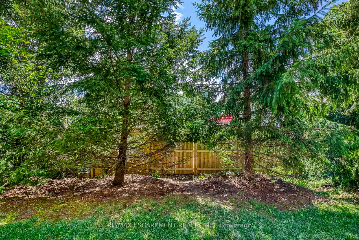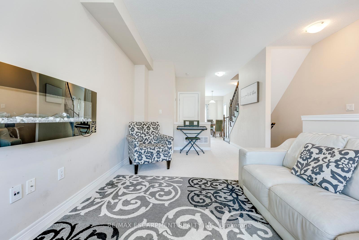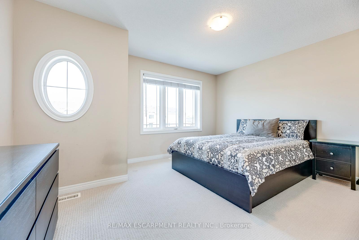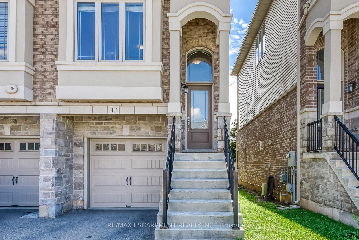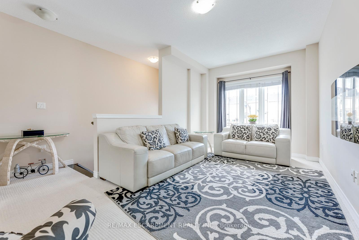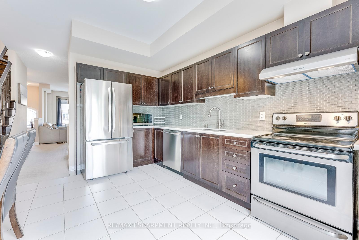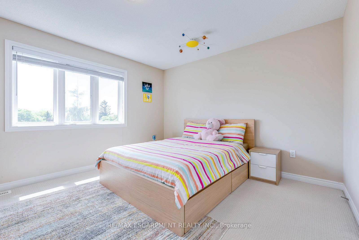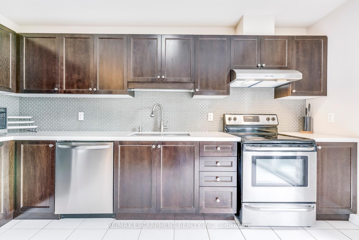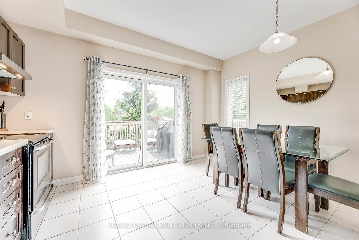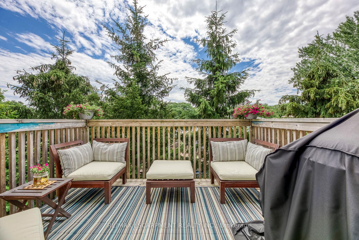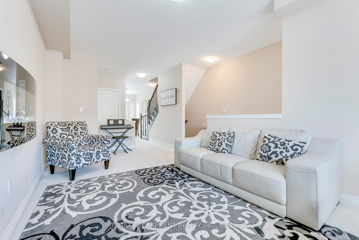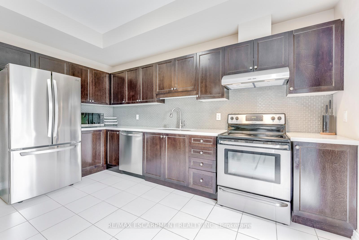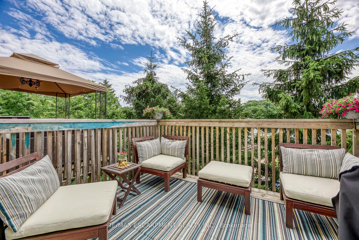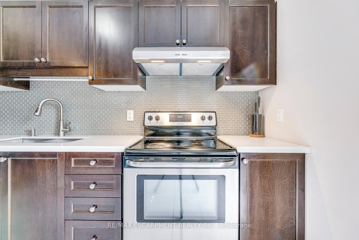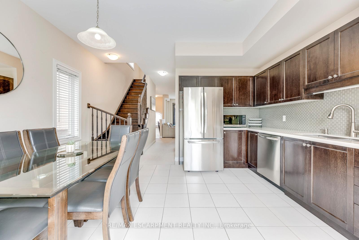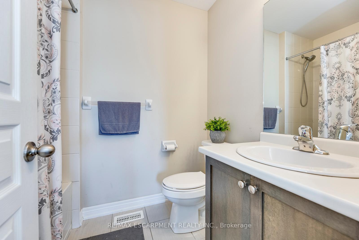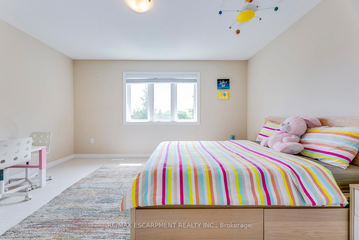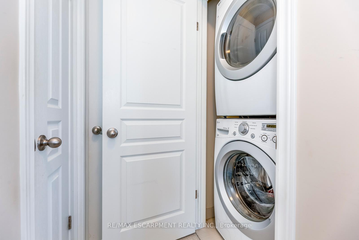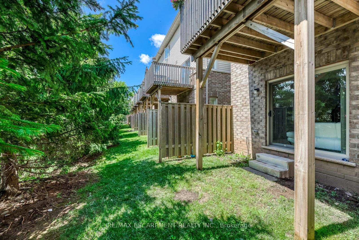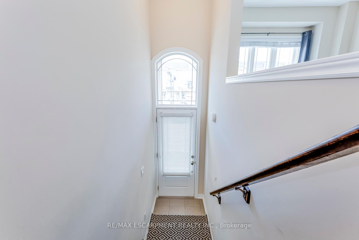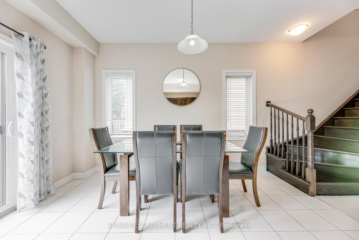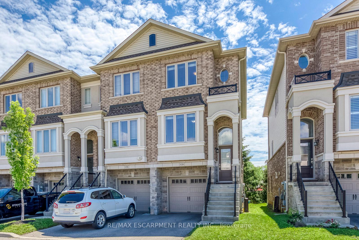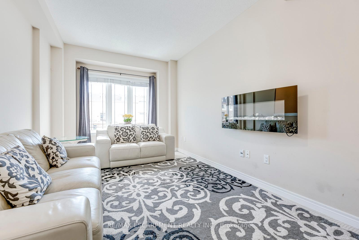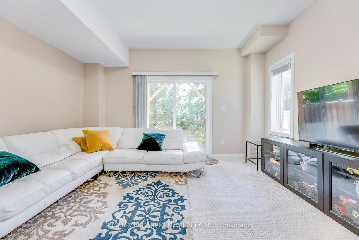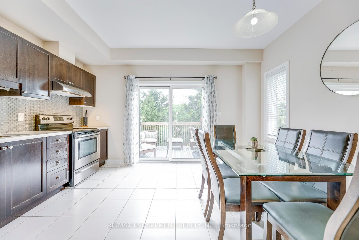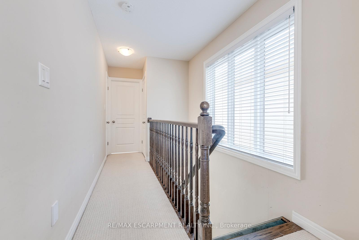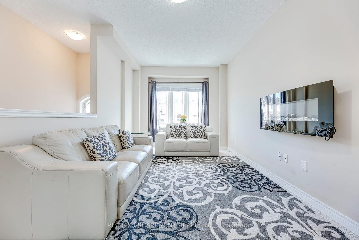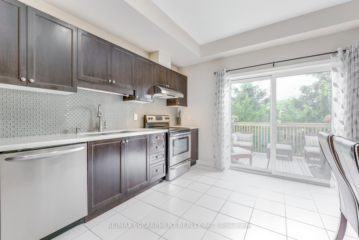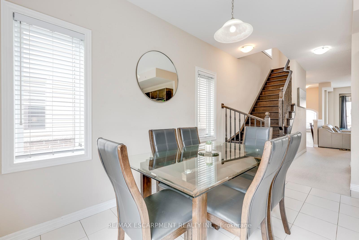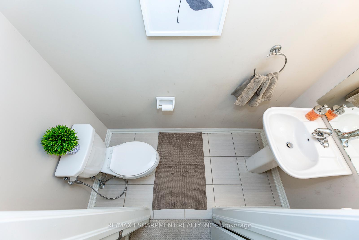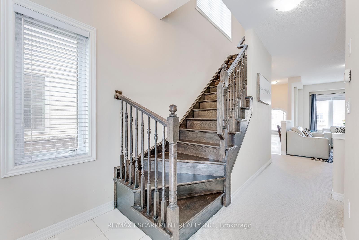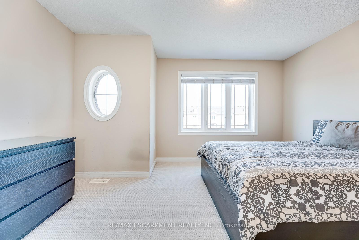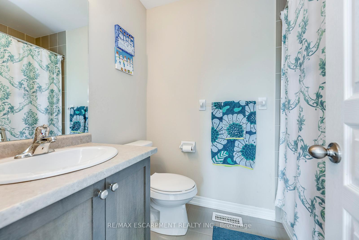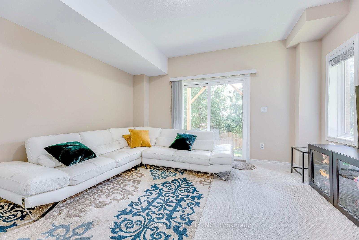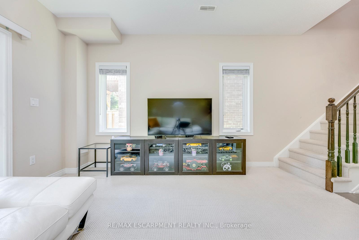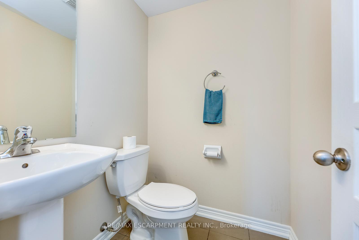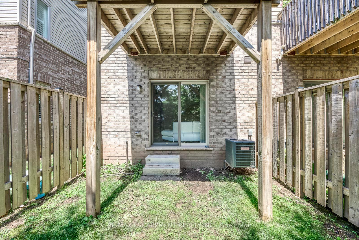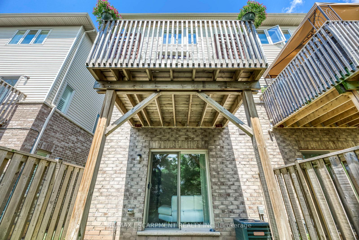$3,400
Available - For Rent
Listing ID: W11889510
4184 Galileo Common Dr , Burlington, L7L 0G7, Ontario
| Large end-unit Executive 2 bedroom, 4 bathroom townhome in a central Burlington Location. 9' ceilings on main level. 2 spacious bedrooms ,each with full ensuite bathrooms. Convenience of upper level laundry. Expansive main floor family room with large windows and hardwood flooring. Upgraded eat-in kitchen with quartz countertops and S.S. appliances. Private deck off the main level overlooking a private treed area atthe rear of the complex. Above grade lower level offers a family room, bathroom and storage room, a walkout to the rear yard and direct entry to the garage. Basement can be used as a third bedroom with a two piece ensuite. Close to Appleby GO, highways, parks, schools and shopping.Book showing today! |
| Extras: NONE |
| Price | $3,400 |
| Address: | 4184 Galileo Common Dr , Burlington, L7L 0G7, Ontario |
| Lot Size: | 77.99 x 19.64 (Feet) |
| Directions/Cross Streets: | Appleby And Dundas |
| Rooms: | 5 |
| Bedrooms: | 2 |
| Bedrooms +: | |
| Kitchens: | 1 |
| Family Room: | Y |
| Basement: | Finished |
| Furnished: | N |
| Approximatly Age: | 6-15 |
| Property Type: | Att/Row/Twnhouse |
| Style: | 3-Storey |
| Exterior: | Brick |
| Garage Type: | Attached |
| (Parking/)Drive: | Private |
| Drive Parking Spaces: | 1 |
| Pool: | None |
| Private Entrance: | Y |
| Laundry Access: | Ensuite |
| Approximatly Age: | 6-15 |
| Approximatly Square Footage: | 1500-2000 |
| Property Features: | Hospital, Park, School |
| Parking Included: | Y |
| Fireplace/Stove: | Y |
| Heat Source: | Gas |
| Heat Type: | Forced Air |
| Central Air Conditioning: | Central Air |
| Laundry Level: | Upper |
| Elevator Lift: | N |
| Sewers: | Sewers |
| Water: | Municipal |
| Although the information displayed is believed to be accurate, no warranties or representations are made of any kind. |
| RE/MAX ESCARPMENT REALTY INC. |
|
|

Antonella Monte
Broker
Dir:
647-282-4848
Bus:
647-282-4848
| Virtual Tour | Book Showing | Email a Friend |
Jump To:
At a Glance:
| Type: | Freehold - Att/Row/Twnhouse |
| Area: | Halton |
| Municipality: | Burlington |
| Neighbourhood: | Shoreacres |
| Style: | 3-Storey |
| Lot Size: | 77.99 x 19.64(Feet) |
| Approximate Age: | 6-15 |
| Beds: | 2 |
| Baths: | 4 |
| Fireplace: | Y |
| Pool: | None |
Locatin Map:
