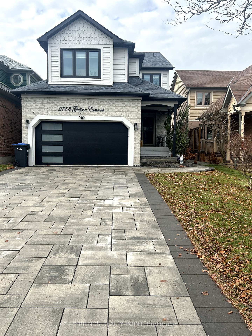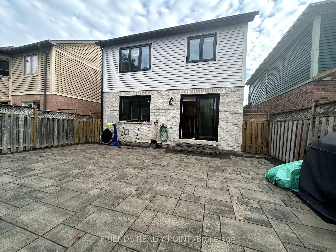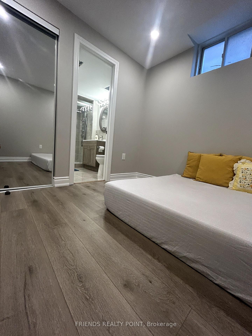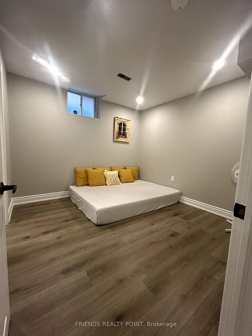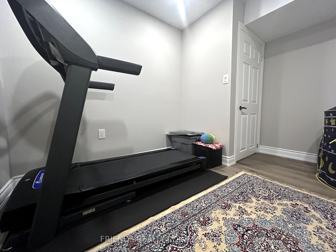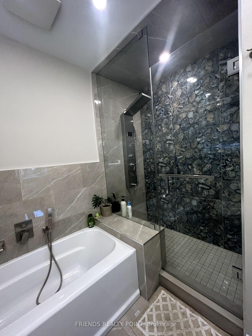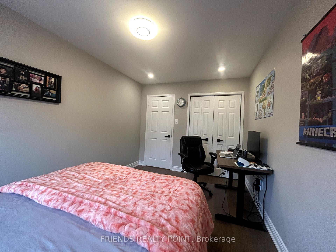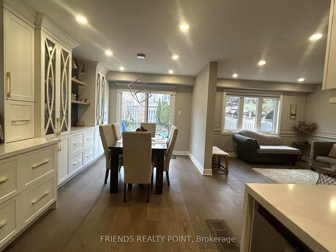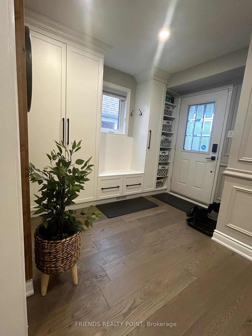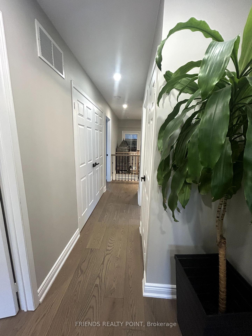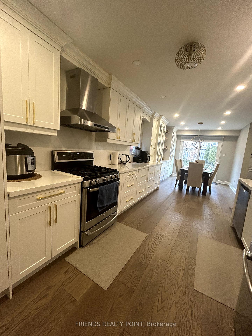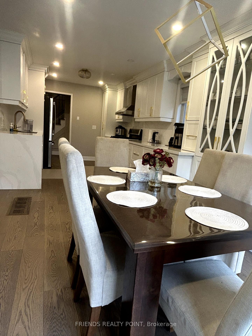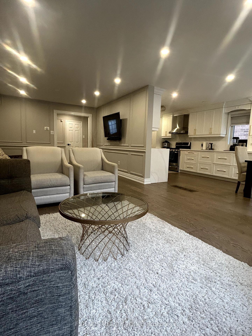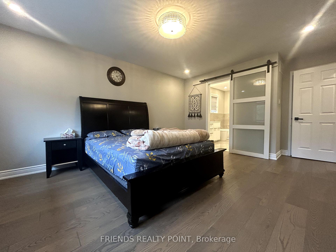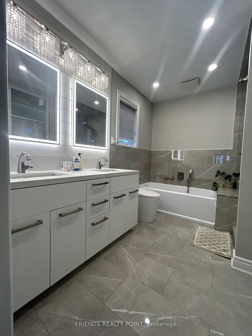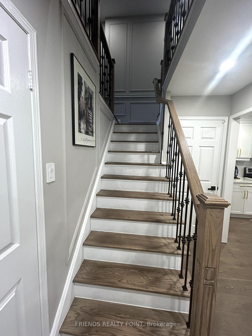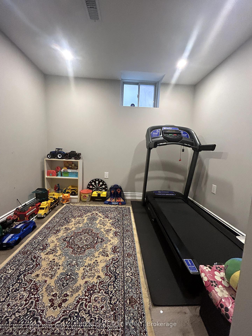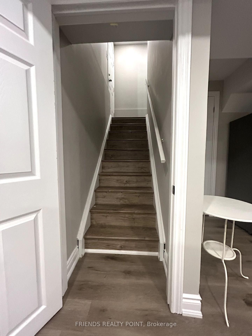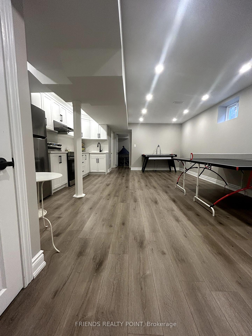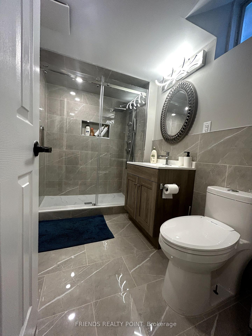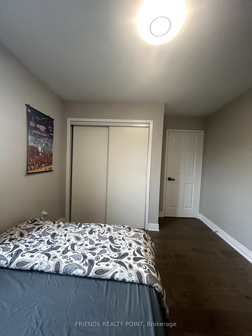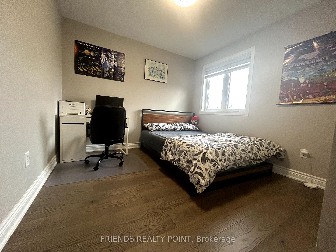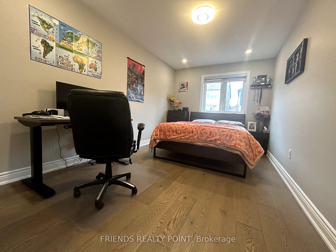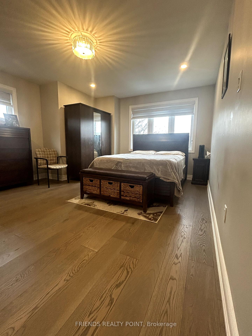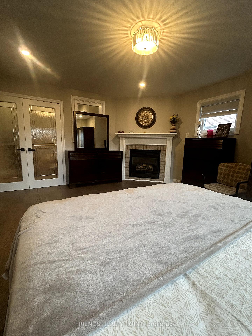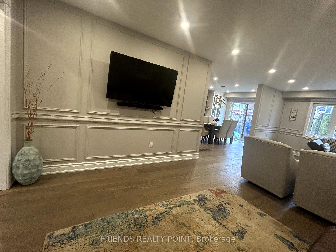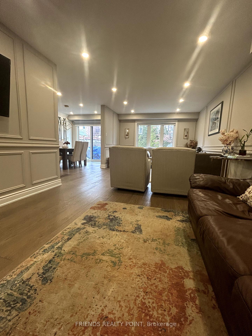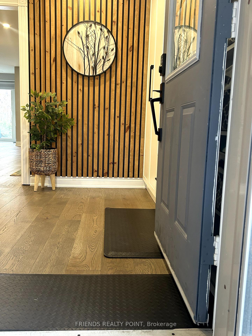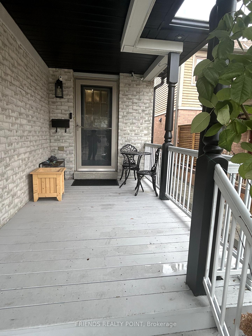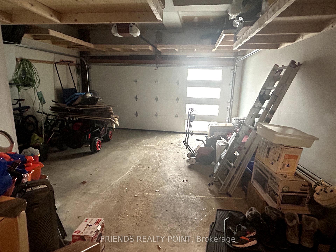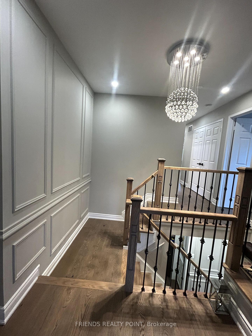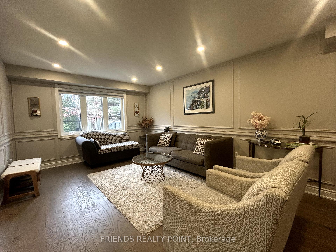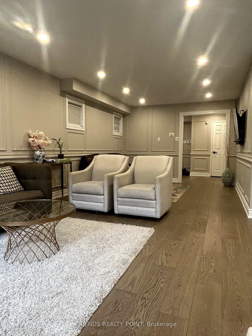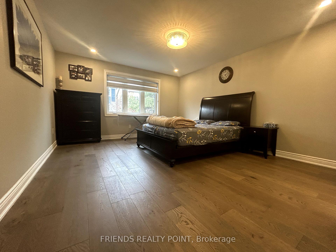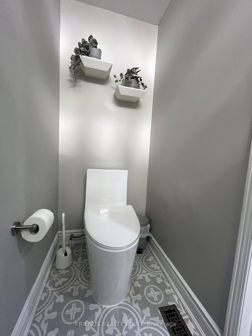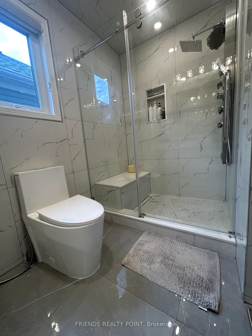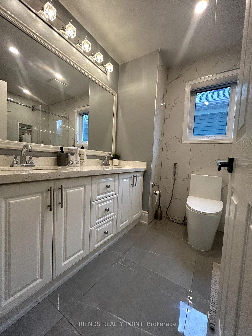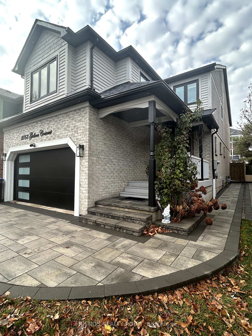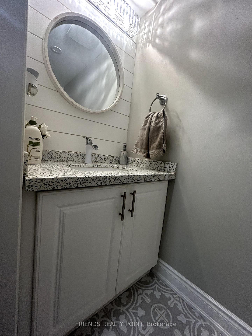$4,500
Available - For Rent
Listing ID: W11889349
2753 Galleon Cres , Mississauga, L5M 5T9, Ontario
| Welcome to your dream home! Nestled in the highly sought-after Central Erin Mills neighborhood and John Fraser / Gonzaga School, this stunningly renovated 4-Bedroom, 3-Washroom 2-Storey Detached Home perfectly blends modern elegance and timeless charm.As you step inside, you'll be greeted by an inviting, open-concept layout featuring gleaming hardwood floors and sleek potlights throughout. The custom-designed kitchen is a chefs delight, boasting high-end finishes, Equipped With Stainless Steel Appliances, ample cabinetry, and a spacious islandideal for entertaining or enjoying family meals and a Walk-Out To The Deck Allows For Convenient Outdoor Entertaining And RelaxationThe master suite offers a serene retreat with a luxurious ensuite washroom. Three additional bedrooms on the upper level provide ample space for family or guests, complemented by a stylishly designed full bathroom and a convenient powder room on the main floor.The fully finished basement includes two additional bedrooms, a full washroom, and versatile living space, perfect for an in-law suite, recreation area, or home office.Outside, the double-door garage and a generous driveway with parking for six cars ensure plenty of space for vehicles.This exceptional property is located in a family-friendly community with top-rated schools, parks, and shopping just minutes away. Dont miss the opportunity to call this beautifully renovated house your home! |
| Extras: SS Fridge, SS Stove, D/W, Washer, Dryer, Blinds, Interlock Driveway & Walkway. |
| Price | $4,500 |
| Address: | 2753 Galleon Cres , Mississauga, L5M 5T9, Ontario |
| Directions/Cross Streets: | Winston Churchill & Thomas St |
| Rooms: | 6 |
| Rooms +: | 3 |
| Bedrooms: | 4 |
| Bedrooms +: | 2 |
| Kitchens: | 1 |
| Kitchens +: | 1 |
| Family Room: | Y |
| Basement: | Finished |
| Furnished: | N |
| Property Type: | Detached |
| Style: | 2-Storey |
| Exterior: | Brick, Vinyl Siding |
| Garage Type: | Attached |
| (Parking/)Drive: | Pvt Double |
| Drive Parking Spaces: | 4 |
| Pool: | None |
| Private Entrance: | Y |
| Laundry Access: | Ensuite |
| Property Features: | Park, School |
| CAC Included: | Y |
| Parking Included: | Y |
| Fireplace/Stove: | N |
| Heat Source: | Gas |
| Heat Type: | Forced Air |
| Central Air Conditioning: | Central Air |
| Elevator Lift: | N |
| Sewers: | Sewers |
| Water: | Municipal |
| Utilities-Cable: | Y |
| Utilities-Hydro: | Y |
| Utilities-Gas: | Y |
| Although the information displayed is believed to be accurate, no warranties or representations are made of any kind. |
| FRIENDS REALTY POINT |
|
|

Antonella Monte
Broker
Dir:
647-282-4848
Bus:
647-282-4848
| Book Showing | Email a Friend |
Jump To:
At a Glance:
| Type: | Freehold - Detached |
| Area: | Peel |
| Municipality: | Mississauga |
| Neighbourhood: | Central Erin Mills |
| Style: | 2-Storey |
| Beds: | 4+2 |
| Baths: | 4 |
| Fireplace: | N |
| Pool: | None |
Locatin Map:
