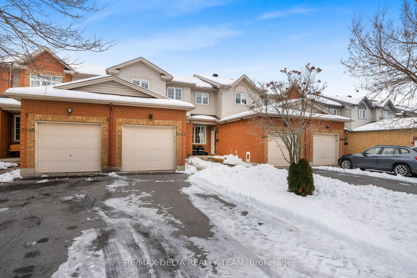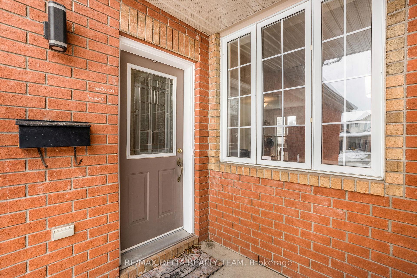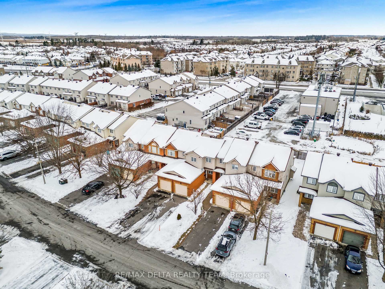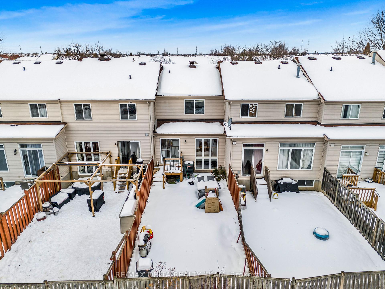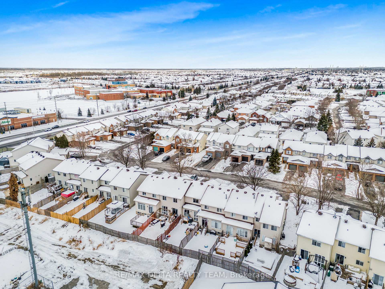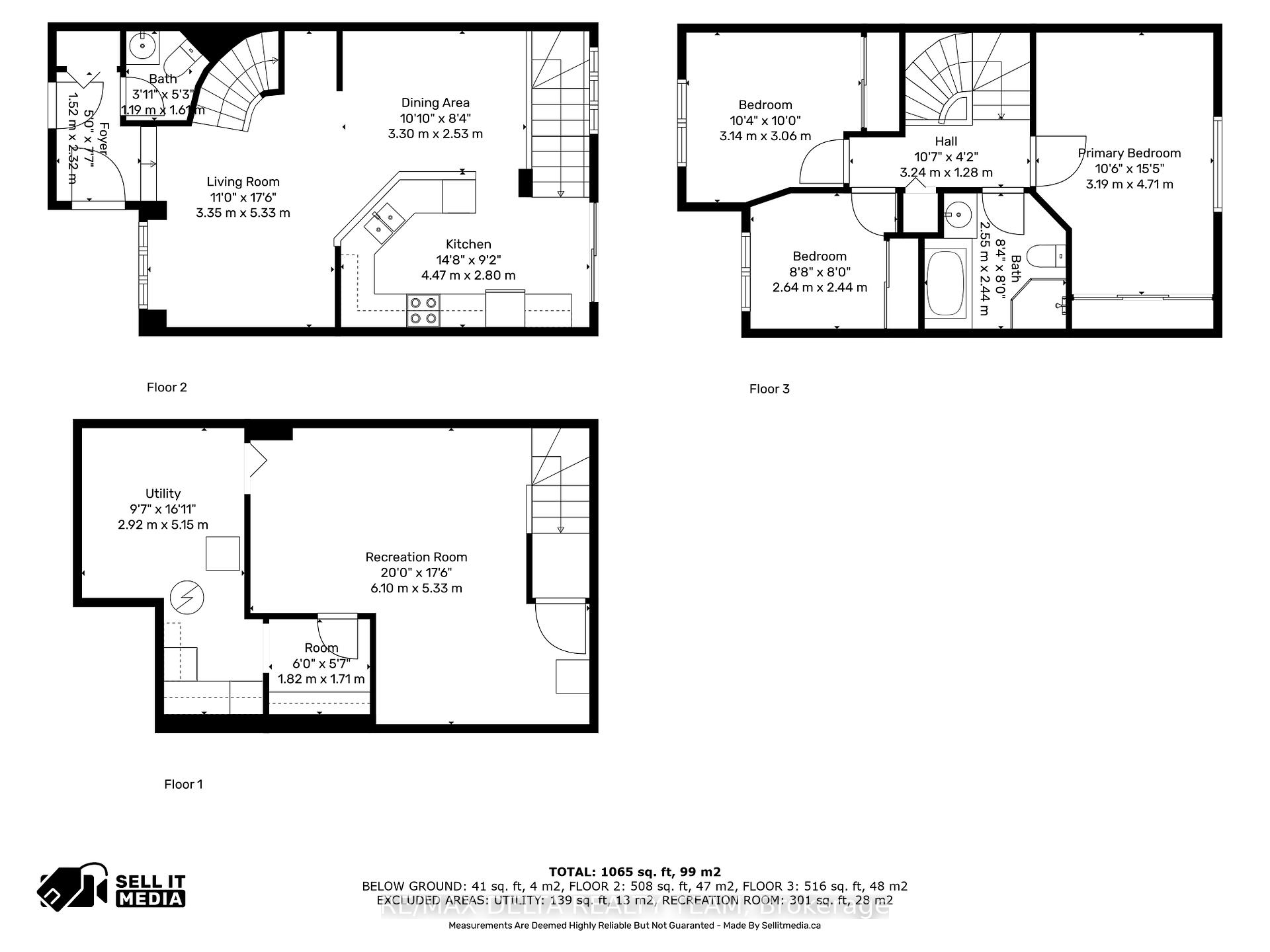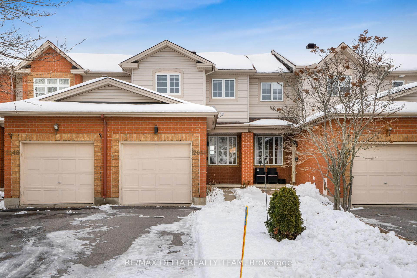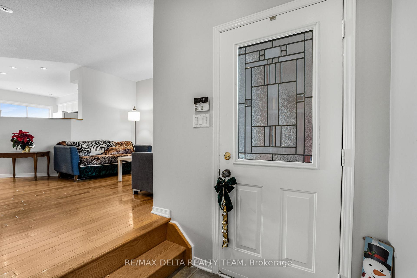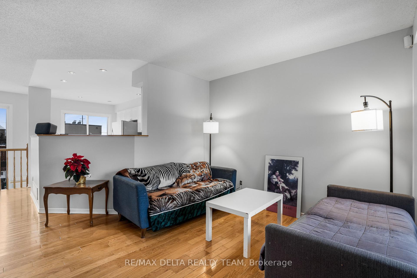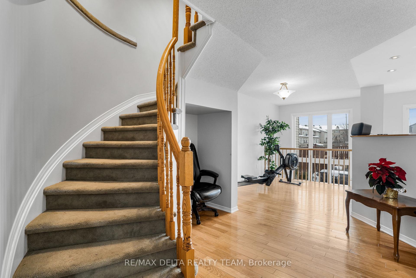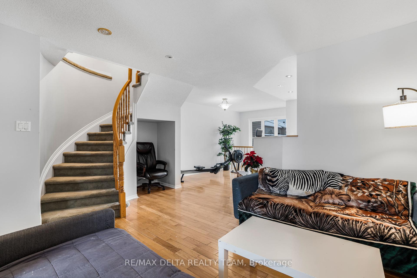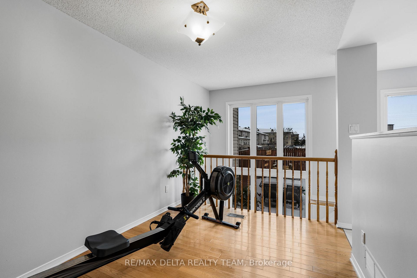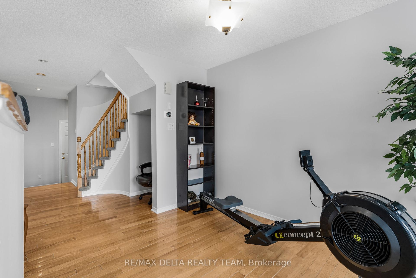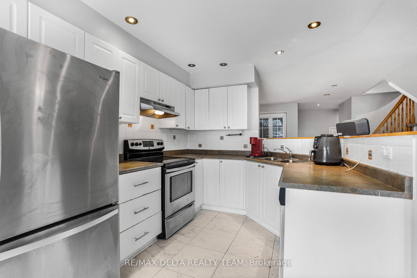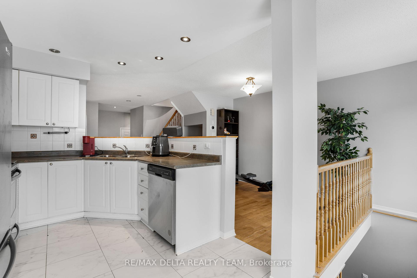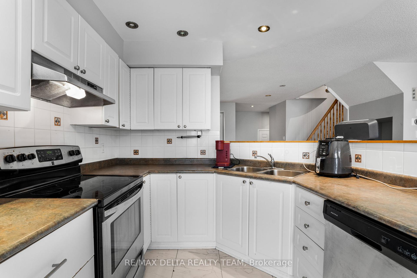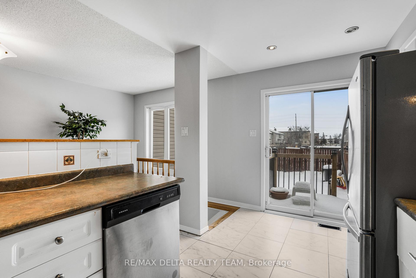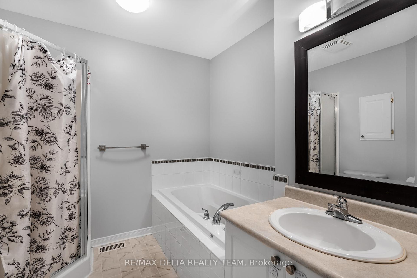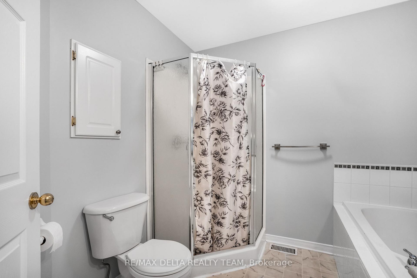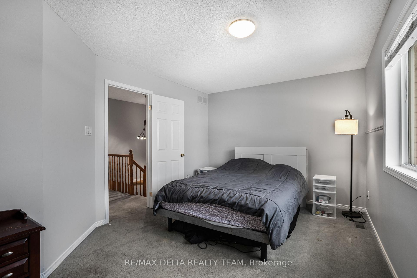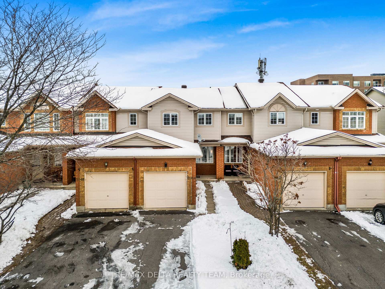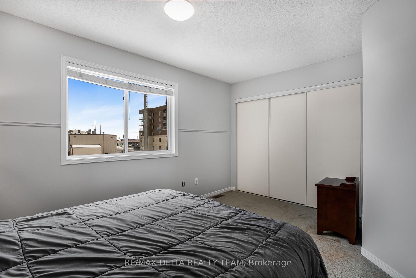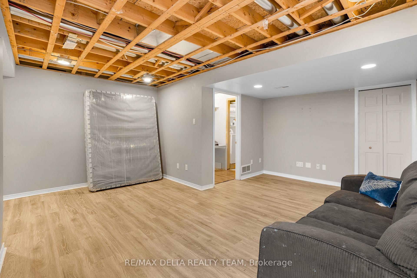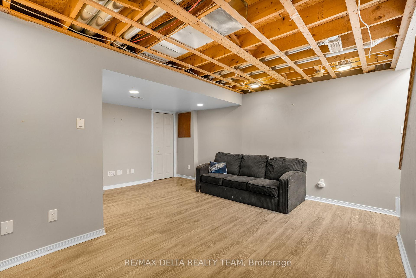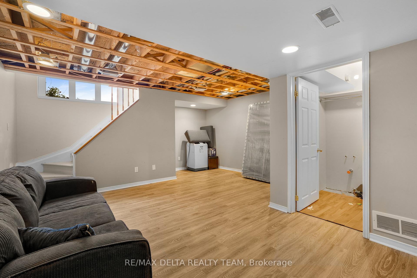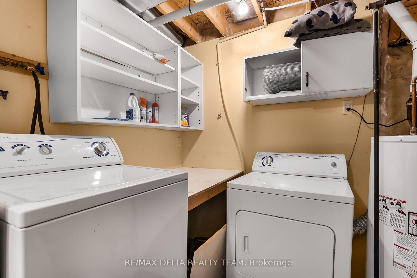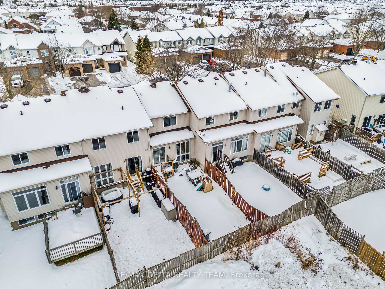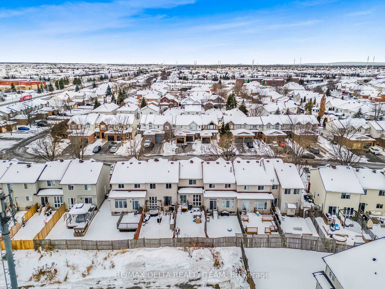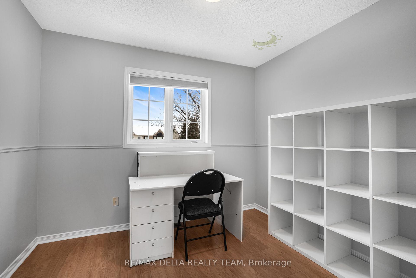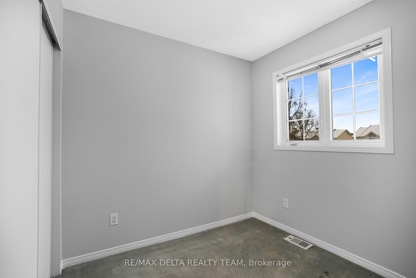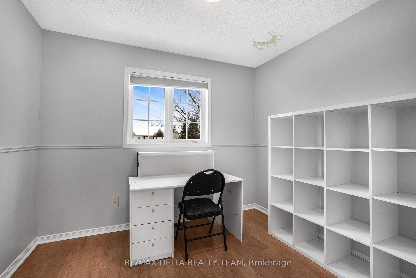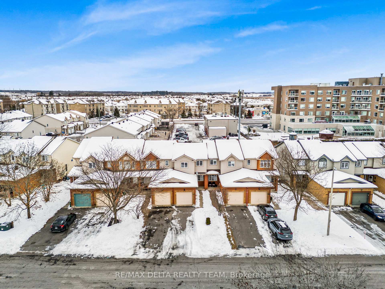$499,900
Available - For Sale
Listing ID: X11889113
2044 Scully Way East , Orleans - Cumberland and Area, K4A 4L8, Ontario
| Located in a family-friendly neighborhood of Orleans. This 3 bedroom, 2 bath has no rear neighbors, is freshly painted, and is highly accessible to local transit and shopping! The brightly lit open-concept layout, boasts a well-sized kitchen and eat-in area featuring stainless steel appliances and direct access to the privately fenced backyard! The primary bedroom has a large wall to wall closet, along with two additional bedrooms and a full main bath to complete the upper-level living. The basement is partially finished, only missing the ceiling, hosts your family/recreational area, laundry room, includes extra storage space, and offers a rough-in to allow for an additional bathroom to be built in the future. Inside access from garage. |
| Price | $499,900 |
| Taxes: | $3082.00 |
| Address: | 2044 Scully Way East , Orleans - Cumberland and Area, K4A 4L8, Ontario |
| Lot Size: | 17.95 x 113.17 (Feet) |
| Directions/Cross Streets: | Valin and Scully |
| Rooms: | 8 |
| Bedrooms: | 3 |
| Bedrooms +: | |
| Kitchens: | 1 |
| Family Room: | Y |
| Basement: | Part Fin |
| Approximatly Age: | 16-30 |
| Property Type: | Att/Row/Twnhouse |
| Style: | 2-Storey |
| Exterior: | Brick Front, Vinyl Siding |
| Garage Type: | Attached |
| (Parking/)Drive: | Pvt Double |
| Drive Parking Spaces: | 2 |
| Pool: | None |
| Approximatly Age: | 16-30 |
| Fireplace/Stove: | N |
| Heat Source: | Gas |
| Heat Type: | Forced Air |
| Central Air Conditioning: | Central Air |
| Sewers: | Sewers |
| Water: | Municipal |
$
%
Years
This calculator is for demonstration purposes only. Always consult a professional
financial advisor before making personal financial decisions.
| Although the information displayed is believed to be accurate, no warranties or representations are made of any kind. |
| RE/MAX DELTA REALTY TEAM |
|
|

Antonella Monte
Broker
Dir:
647-282-4848
Bus:
647-282-4848
| Virtual Tour | Book Showing | Email a Friend |
Jump To:
At a Glance:
| Type: | Freehold - Att/Row/Twnhouse |
| Area: | Ottawa |
| Municipality: | Orleans - Cumberland and Area |
| Neighbourhood: | 1106 - Fallingbrook/Gardenway South |
| Style: | 2-Storey |
| Lot Size: | 17.95 x 113.17(Feet) |
| Approximate Age: | 16-30 |
| Tax: | $3,082 |
| Beds: | 3 |
| Baths: | 2 |
| Fireplace: | N |
| Pool: | None |
Locatin Map:
Payment Calculator:
