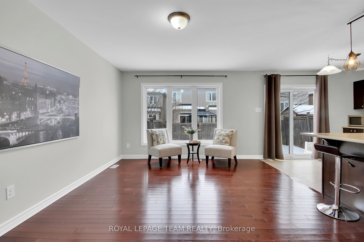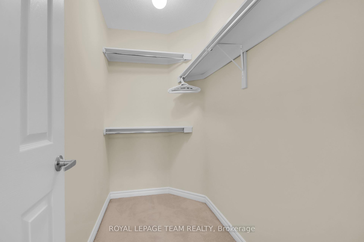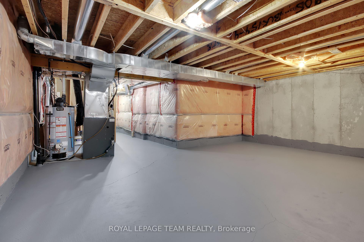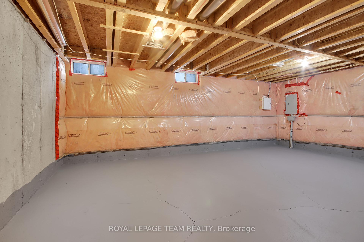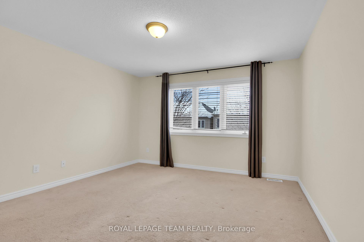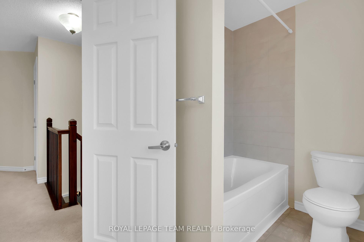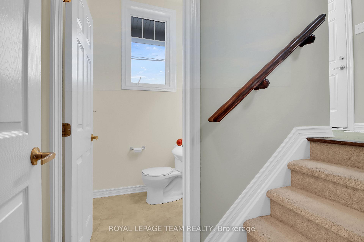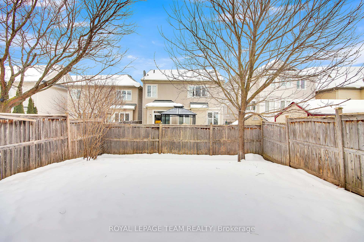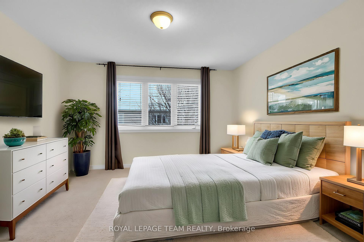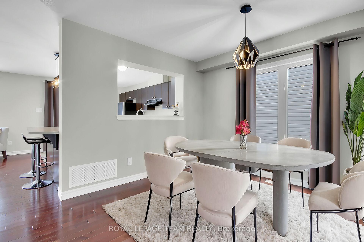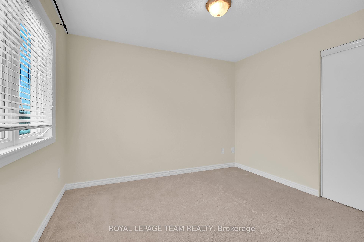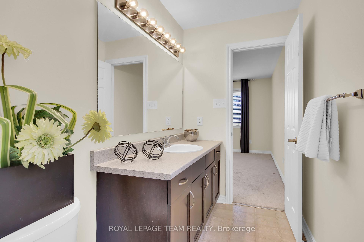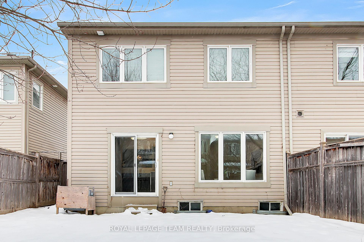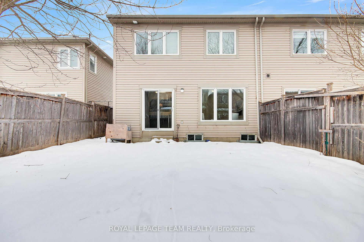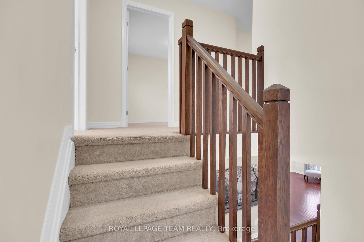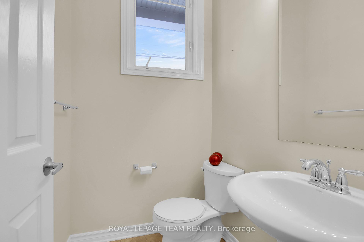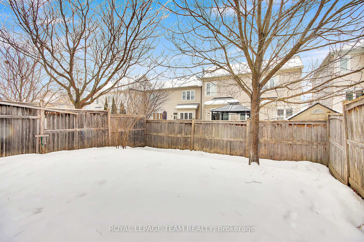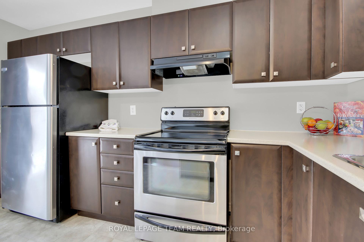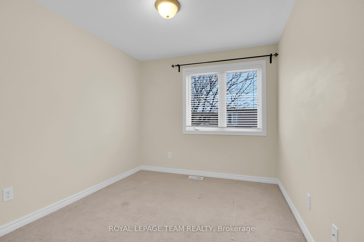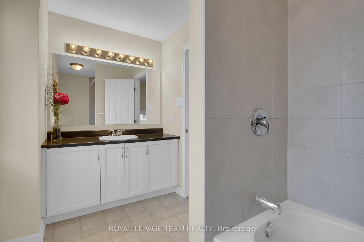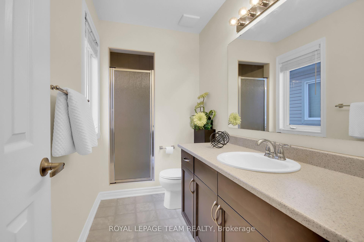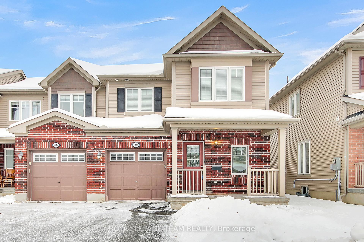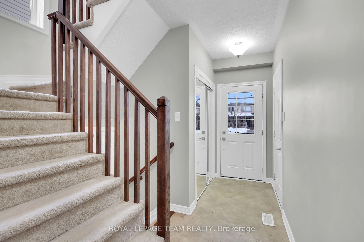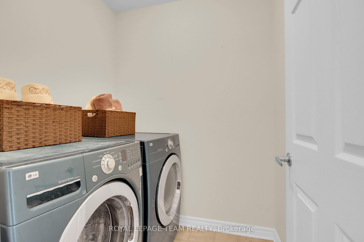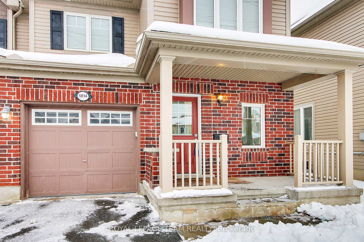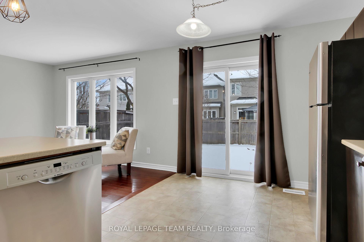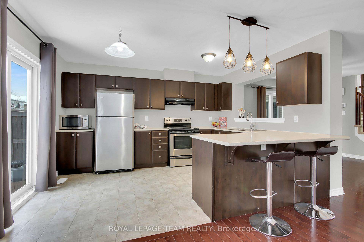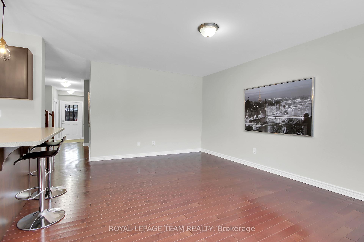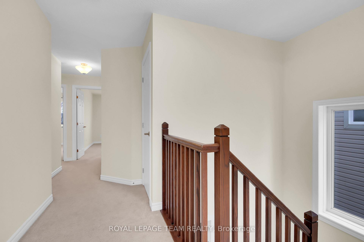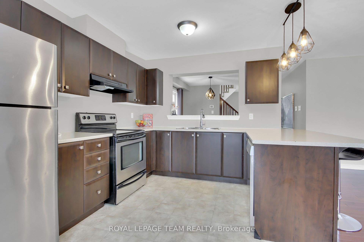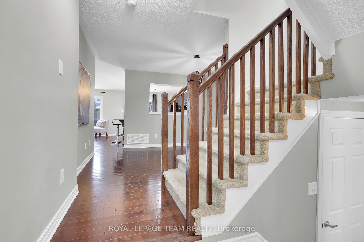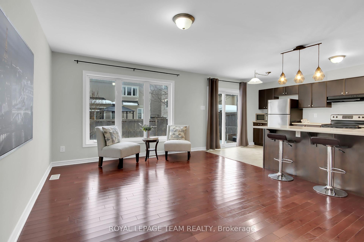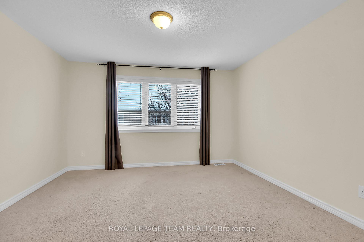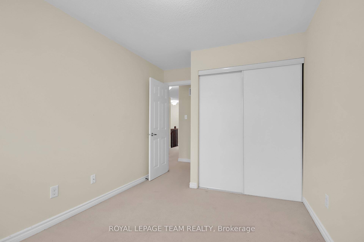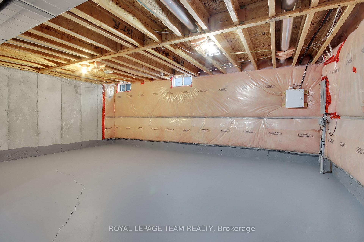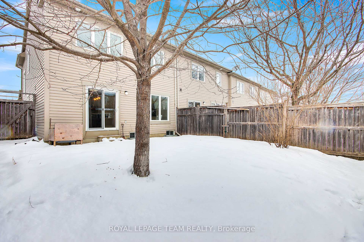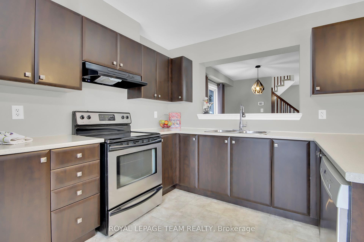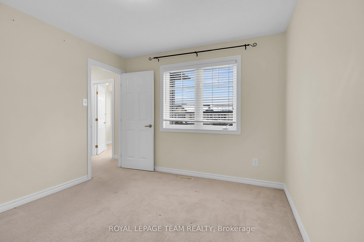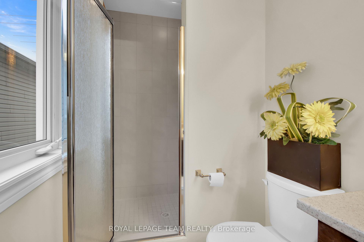$589,900
Available - For Sale
Listing ID: X11889611
1814 Maple Grove Rd , Stittsville - Munster - Richmond, K2S 0M7, Ontario
| Move in ASAP . Home ready, just place your furniture and its home. This end unit has a fully fenced rear yard. Perfect for the little ones and the pets. This home is in a great community. Home features 3 bedrooms the primary offers a 3 pc bath and a walk in closet. Bedrooms 2 and three both offer good floor space each has good closet space. Take note of the kitchen , plenty of cabinets and counter space. Breakfast bar . Open concept to family room. Access to the rear yard from the kitchen . Space for a table and chairs in this kitchen. Stainless appliances. The dining room is a separate room. It features a pass threw from kitchen . Nice to leave the cooking mess behind and enjoy your dinner with family and friends. Hardwood in family room and dining room. A step down and you have a spacious 2 pc powder room . Note the large window . Inside access to the garage . Closet in front foyer as you enter the home either from front door or garage. Save the best for last the unspoiled basement. This allows you to choose your own finishing.Bright windows .Good storage as well. Two rooms have been staged virtually. |
| Extras: Central Air replaced |
| Price | $589,900 |
| Taxes: | $3755.84 |
| Address: | 1814 Maple Grove Rd , Stittsville - Munster - Richmond, K2S 0M7, Ontario |
| Lot Size: | 27.99 x 87.99 (Feet) |
| Directions/Cross Streets: | Leveche Way |
| Rooms: | 7 |
| Bedrooms: | 3 |
| Bedrooms +: | |
| Kitchens: | 1 |
| Family Room: | Y |
| Basement: | Unfinished |
| Approximatly Age: | 6-15 |
| Property Type: | Att/Row/Twnhouse |
| Style: | 2-Storey |
| Exterior: | Brick, Vinyl Siding |
| Garage Type: | Attached |
| (Parking/)Drive: | Front Yard |
| Drive Parking Spaces: | 2 |
| Pool: | None |
| Approximatly Age: | 6-15 |
| Property Features: | Public Trans |
| Fireplace/Stove: | N |
| Heat Source: | Gas |
| Heat Type: | Forced Air |
| Central Air Conditioning: | Central Air |
| Laundry Level: | Upper |
| Elevator Lift: | N |
| Sewers: | Sewers |
| Water: | Municipal |
| Utilities-Cable: | A |
| Utilities-Hydro: | Y |
| Utilities-Gas: | Y |
$
%
Years
This calculator is for demonstration purposes only. Always consult a professional
financial advisor before making personal financial decisions.
| Although the information displayed is believed to be accurate, no warranties or representations are made of any kind. |
| ROYAL LEPAGE TEAM REALTY |
|
|

Antonella Monte
Broker
Dir:
647-282-4848
Bus:
647-282-4848
| Virtual Tour | Book Showing | Email a Friend |
Jump To:
At a Glance:
| Type: | Freehold - Att/Row/Twnhouse |
| Area: | Ottawa |
| Municipality: | Stittsville - Munster - Richmond |
| Neighbourhood: | 8211 - Stittsville (North) |
| Style: | 2-Storey |
| Lot Size: | 27.99 x 87.99(Feet) |
| Approximate Age: | 6-15 |
| Tax: | $3,755.84 |
| Beds: | 3 |
| Baths: | 3 |
| Fireplace: | N |
| Pool: | None |
Locatin Map:
Payment Calculator:
