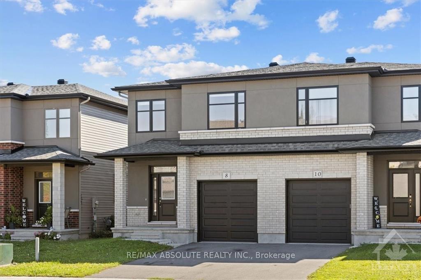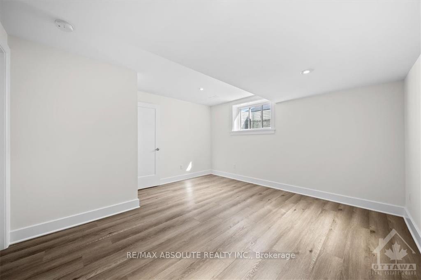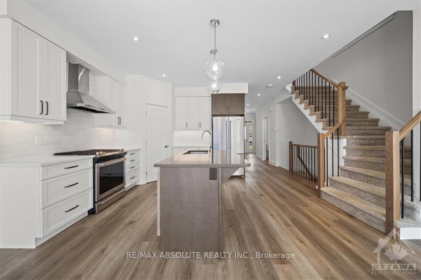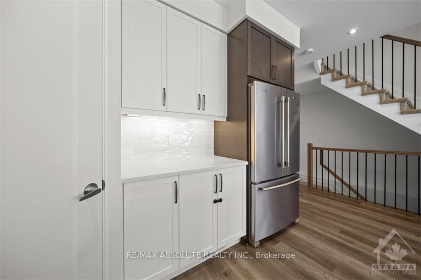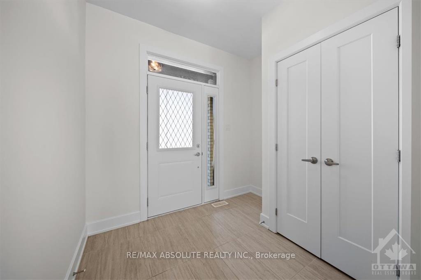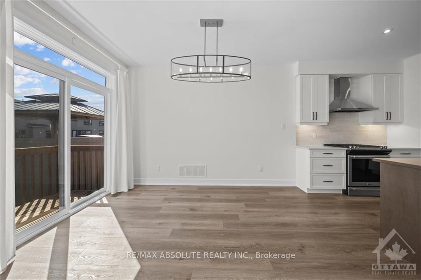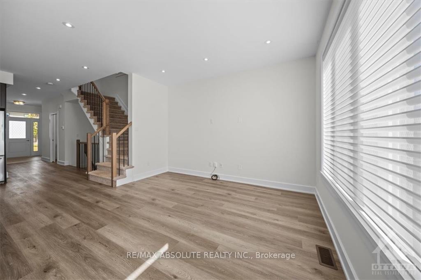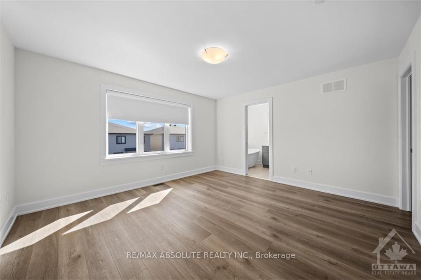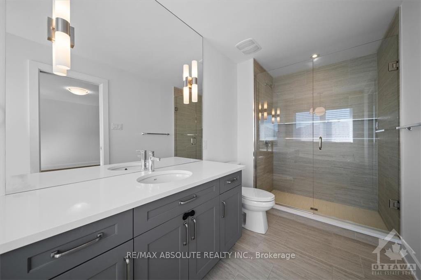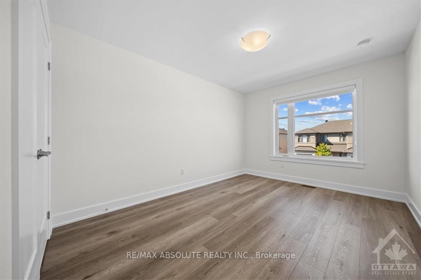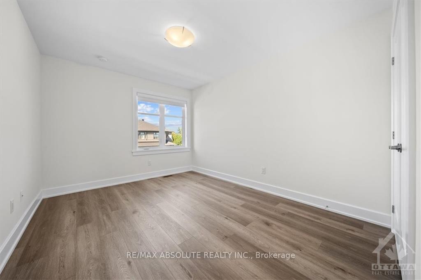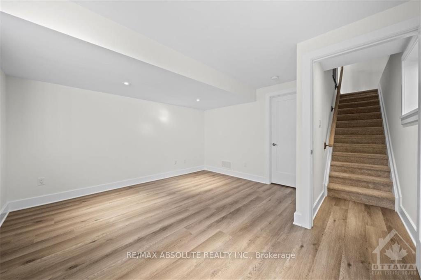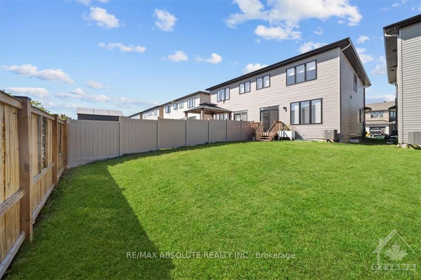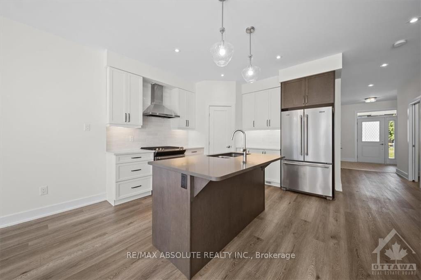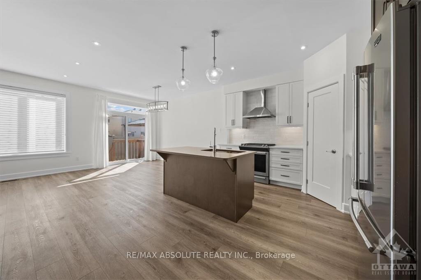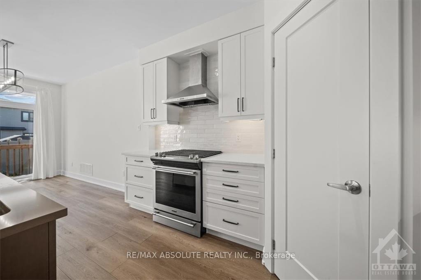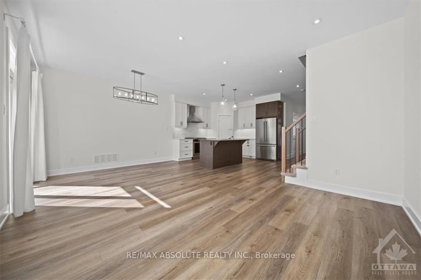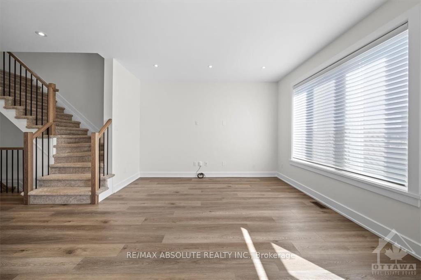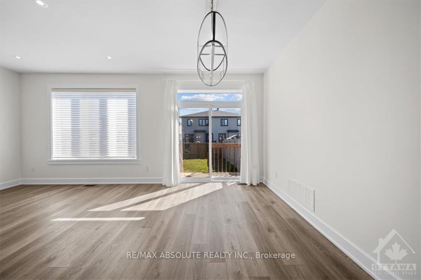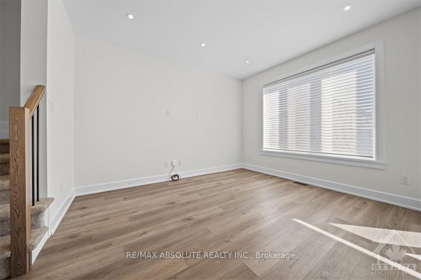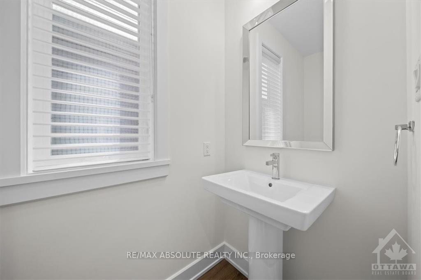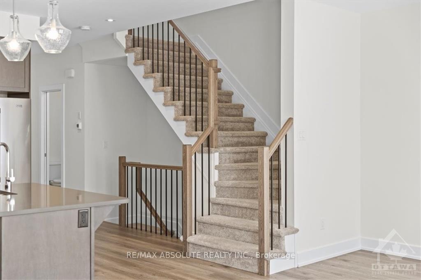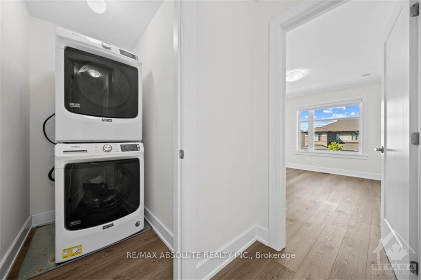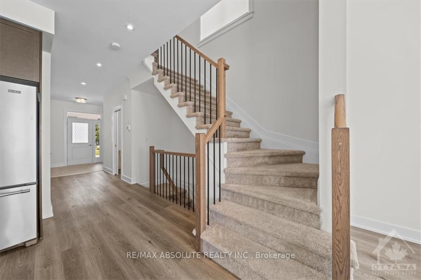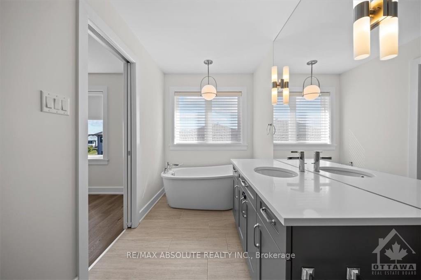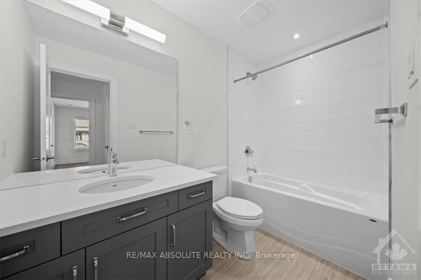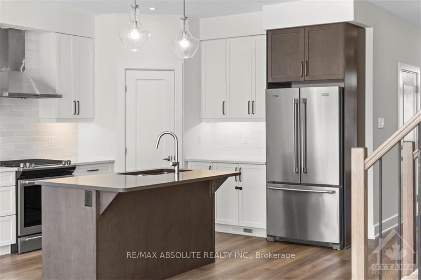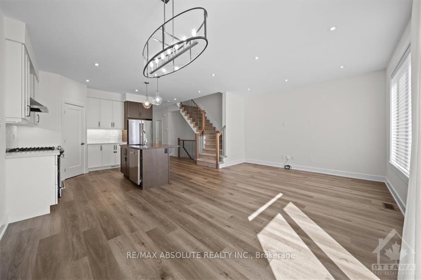$620,000
Available - For Sale
Listing ID: X9521978
8 TABER St , Carleton Place, K7C 0H2, Ontario
| Flooring: Tile, EXCEPTIONAL VALUE! This home is SOOO pretty & looks BRAND new!! The stone & stucco front sets this home apart from the average town/semi! Beautifully finished with TONS of upgrades! Tiled entry! Wide plank flooring throughout!! GORGEOUS 2 toned kitchen offers shaker style cabinets, valence lighting, QUARTZ countertop, island, walk in pantry PLUS stainless appliances. Upgraded lighting & smooth ceilings! Airy open floor plan! The staircase offers square posts & wrought iron spindles, the only carpet in the home is on the stairs! Tucked away at the back of the home is the good size primary & LARGE walk-in closet! LUXURIOUS ensuite that is magazine worthy! Free standing tub & walk in glass shower- SPA VIBES!! The main bath offers a tub & shower combo & quartz countertop. 2 additional good size bedrooms & laundry can be found on the second level BRIGHT FULLY finished lower level w TONS of great storage!, Flooring: Laminate |
| Price | $620,000 |
| Taxes: | $4982.00 |
| Address: | 8 TABER St , Carleton Place, K7C 0H2, Ontario |
| Lot Size: | 25.35 x 109.25 (Feet) |
| Directions/Cross Streets: | Mississippi Road to Morris to Taber |
| Rooms: | 11 |
| Rooms +: | 0 |
| Bedrooms: | 3 |
| Bedrooms +: | 0 |
| Kitchens: | 1 |
| Kitchens +: | 0 |
| Family Room: | Y |
| Basement: | Finished, Full |
| Property Type: | Semi-Detached |
| Style: | 2-Storey |
| Exterior: | Brick, Stucco/Plaster |
| Garage Type: | Attached |
| Drive Parking Spaces: | 21 |
| Pool: | None |
| Property Features: | Park, Public Transit |
| Fireplace/Stove: | N |
| Heat Source: | Gas |
| Heat Type: | Forced Air |
| Central Air Conditioning: | Central Air |
| Sewers: | Sewers |
| Water: | Municipal |
| Utilities-Gas: | Y |
$
%
Years
This calculator is for demonstration purposes only. Always consult a professional
financial advisor before making personal financial decisions.
| Although the information displayed is believed to be accurate, no warranties or representations are made of any kind. |
| RE/MAX ABSOLUTE REALTY INC. |
|
|

Antonella Monte
Broker
Dir:
647-282-4848
Bus:
647-282-4848
| Book Showing | Email a Friend |
Jump To:
At a Glance:
| Type: | Freehold - Semi-Detached |
| Area: | Lanark |
| Municipality: | Carleton Place |
| Neighbourhood: | 909 - Carleton Place |
| Style: | 2-Storey |
| Lot Size: | 25.35 x 109.25(Feet) |
| Tax: | $4,982 |
| Beds: | 3 |
| Baths: | 3 |
| Fireplace: | N |
| Pool: | None |
Locatin Map:
Payment Calculator:
