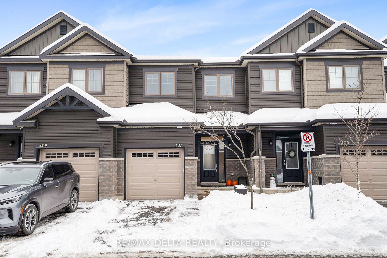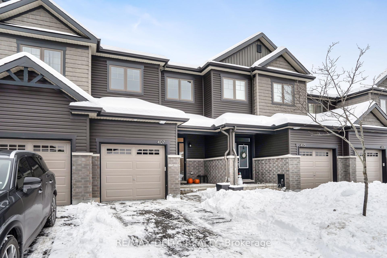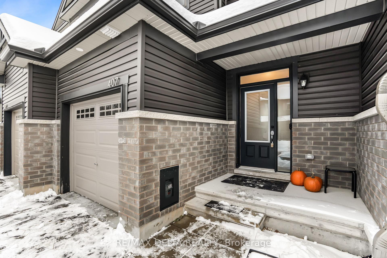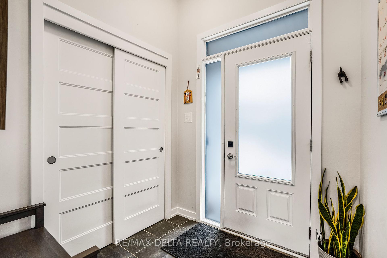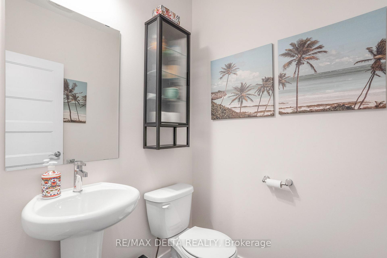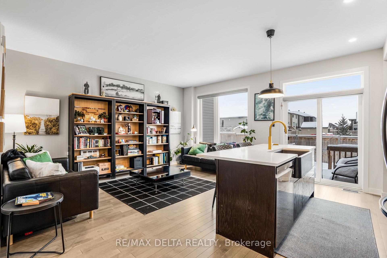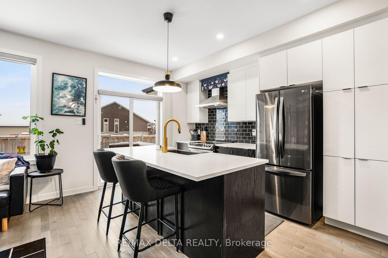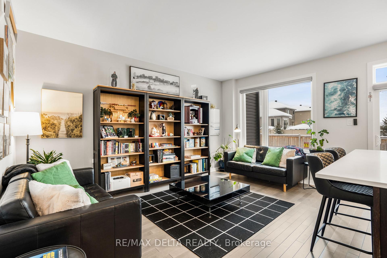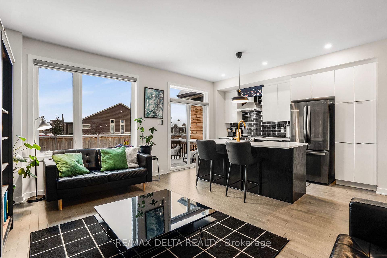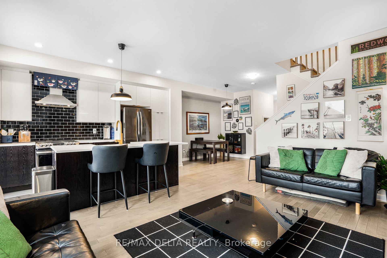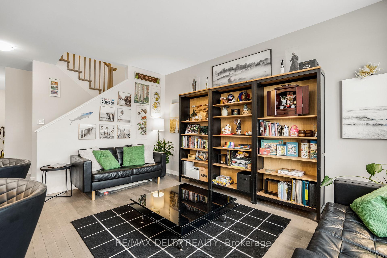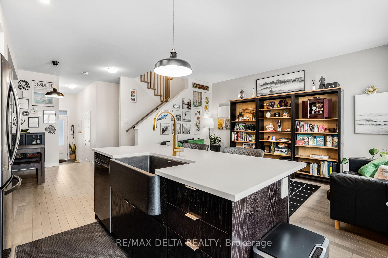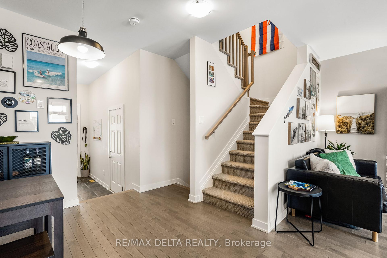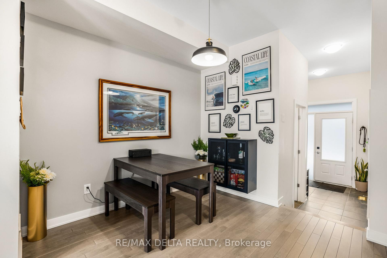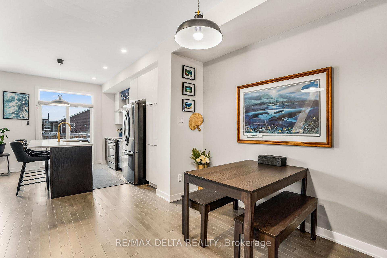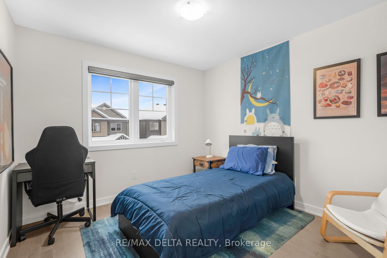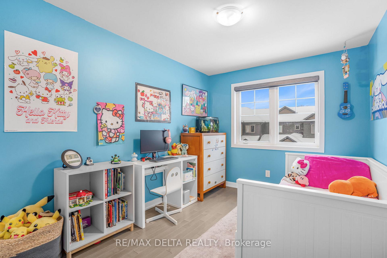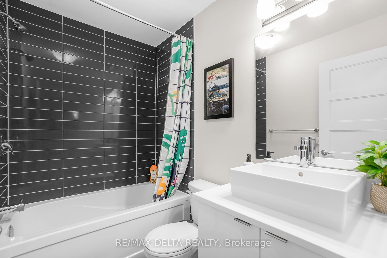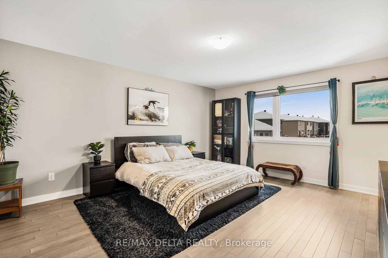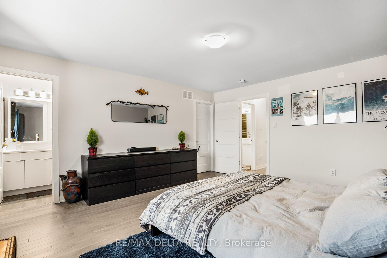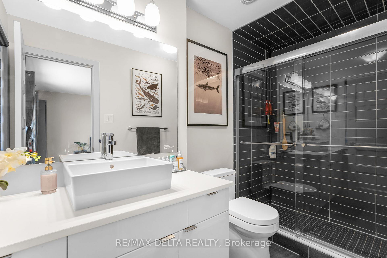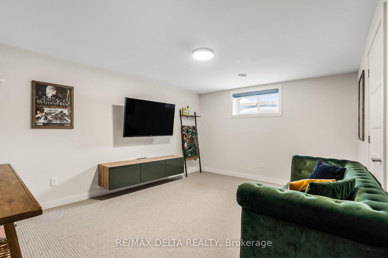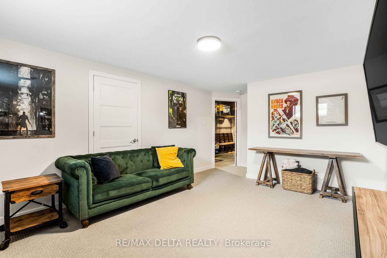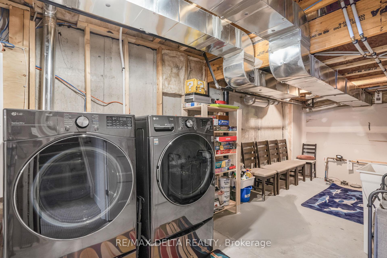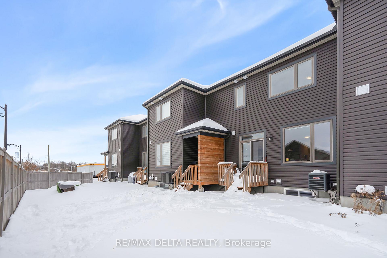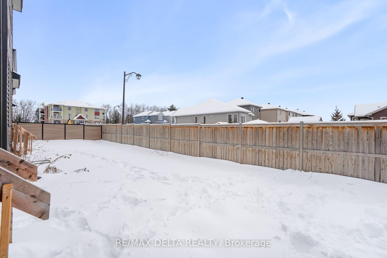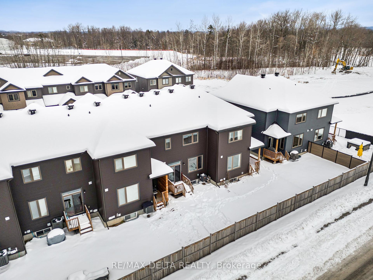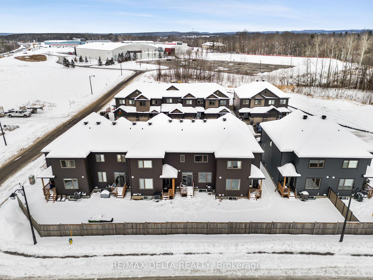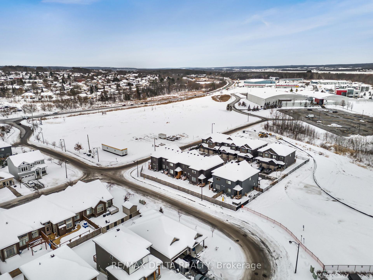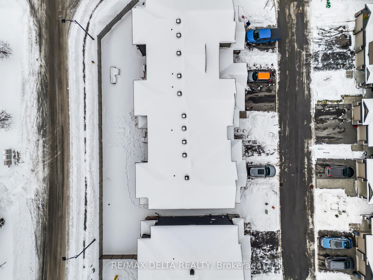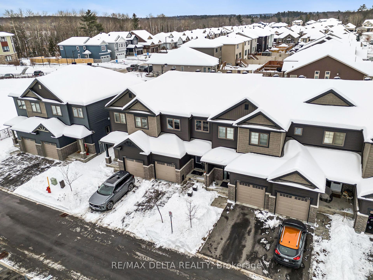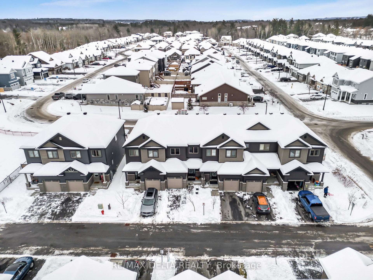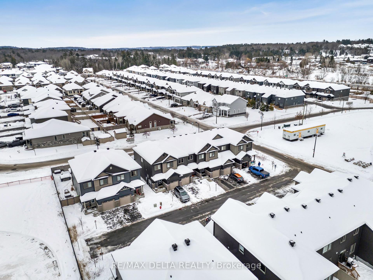$534,900
Available - For Sale
Listing ID: X11888799
407 Premiere Lane , Clarence-Rockland, K4K 0M7, Ontario
| Welcome to this stunning, newer 3-bedroom, 3-bathroom townhome in the growing community of Rockland! Offering 1,556 sq. ft. of modern living space, this home boasts over $26k in quality builder upgrades, including tile and wood floors on the main and second levels, upgraded cabinetry with sleek quartz countertops, designer faucet fixtures throughout, and a stylish range hood in the kitchen. The spacious principal bedroom features a walk-in closet and a luxurious, spa-like ensuite with a glass-door shower for your ultimate relaxation. Enjoy the flexibility of a finished lower-level family room, perfect for extra living space or entertainment. The home is also wired for a future EV outlet in the garage, making it easy to go green. Surrounded by nature, you'll appreciate the abundance of green space and nearby walking trails, offering the perfect balance of modern living and outdoor serenity. Whether you're relaxing at home or exploring the scenic surroundings, this townhome is the ideal place to call home in Rockland! |
| Price | $534,900 |
| Taxes: | $4056.00 |
| Address: | 407 Premiere Lane , Clarence-Rockland, K4K 0M7, Ontario |
| Lot Size: | 19.99 x 94.45 (Feet) |
| Directions/Cross Streets: | From Hwy 17 east left on La Berge St, left on L'etang St right on Allee Premiere. Subject on right. |
| Rooms: | 11 |
| Rooms +: | 3 |
| Bedrooms: | 3 |
| Bedrooms +: | 0 |
| Kitchens: | 1 |
| Kitchens +: | 0 |
| Family Room: | Y |
| Basement: | Full, Part Fin |
| Approximatly Age: | 0-5 |
| Property Type: | Att/Row/Twnhouse |
| Style: | 2-Storey |
| Exterior: | Brick, Vinyl Siding |
| Garage Type: | Attached |
| Drive Parking Spaces: | 1 |
| Pool: | None |
| Approximatly Age: | 0-5 |
| Property Features: | Cul De Sac, Level, School, School Bus Route |
| Fireplace/Stove: | N |
| Heat Source: | Gas |
| Heat Type: | Forced Air |
| Central Air Conditioning: | Central Air |
| Laundry Level: | Lower |
| Sewers: | Sewers |
| Water: | Municipal |
| Utilities-Cable: | Y |
| Utilities-Hydro: | Y |
| Utilities-Gas: | Y |
| Utilities-Telephone: | Y |
$
%
Years
This calculator is for demonstration purposes only. Always consult a professional
financial advisor before making personal financial decisions.
| Although the information displayed is believed to be accurate, no warranties or representations are made of any kind. |
| RE/MAX DELTA REALTY |
|
|

Antonella Monte
Broker
Dir:
647-282-4848
Bus:
647-282-4848
| Virtual Tour | Book Showing | Email a Friend |
Jump To:
At a Glance:
| Type: | Freehold - Att/Row/Twnhouse |
| Area: | Prescott and Russell |
| Municipality: | Clarence-Rockland |
| Neighbourhood: | 606 - Town of Rockland |
| Style: | 2-Storey |
| Lot Size: | 19.99 x 94.45(Feet) |
| Approximate Age: | 0-5 |
| Tax: | $4,056 |
| Beds: | 3 |
| Baths: | 3 |
| Fireplace: | N |
| Pool: | None |
Locatin Map:
Payment Calculator:
