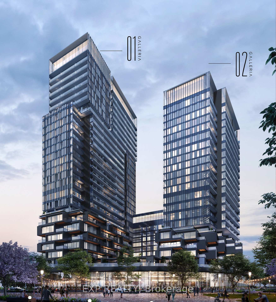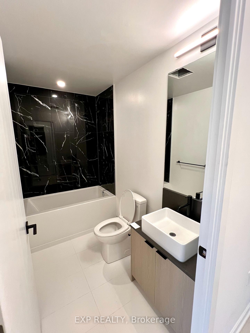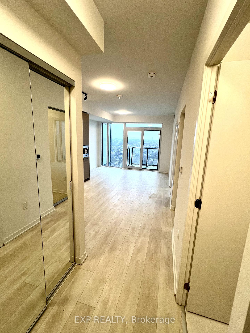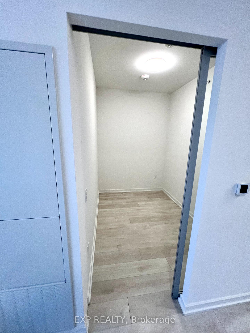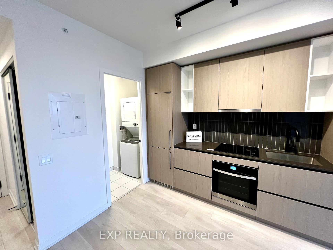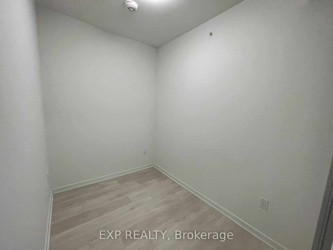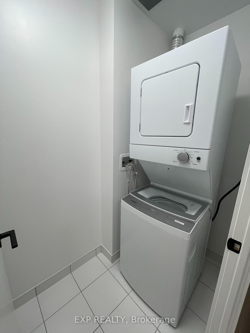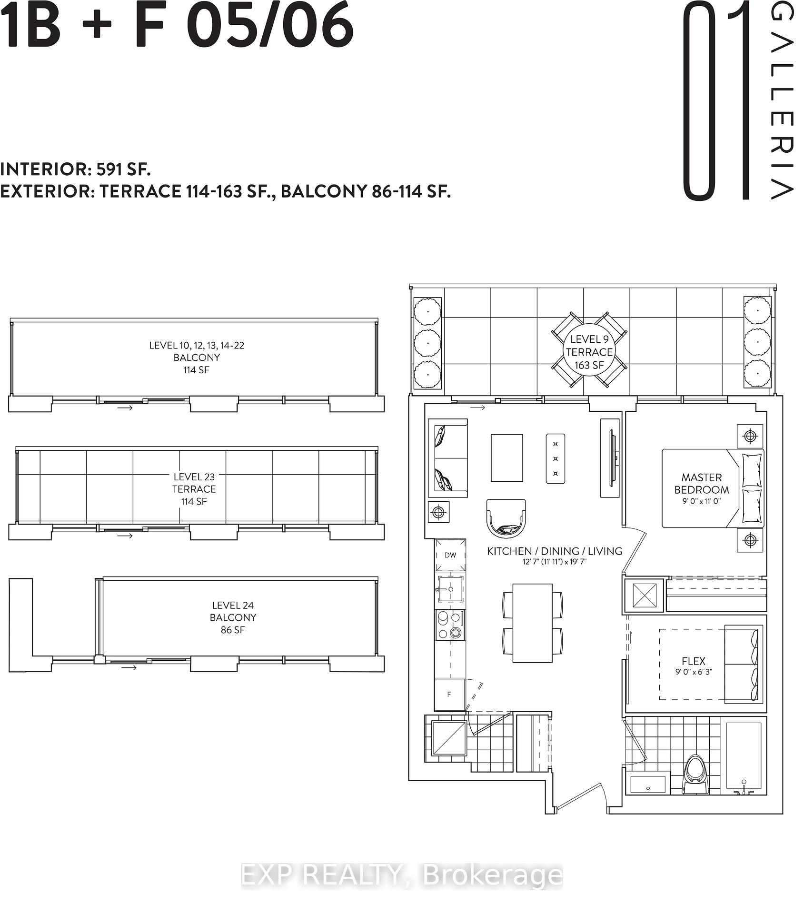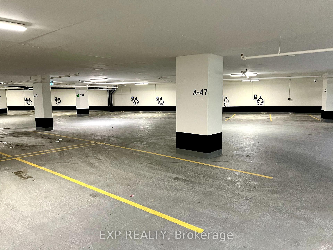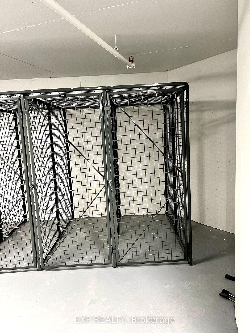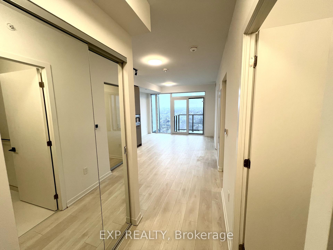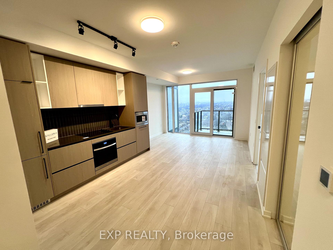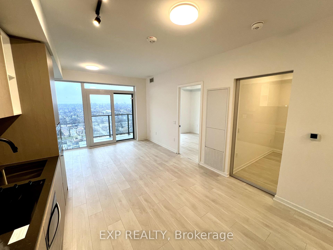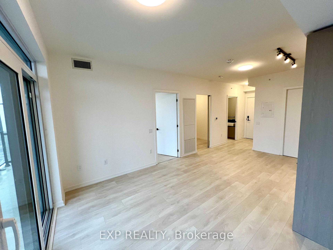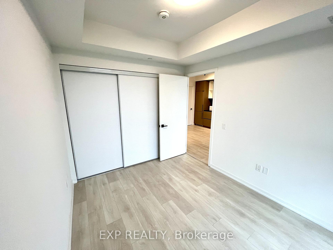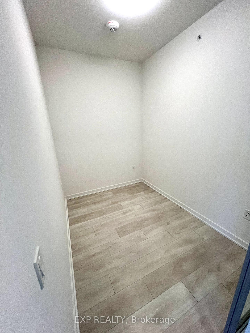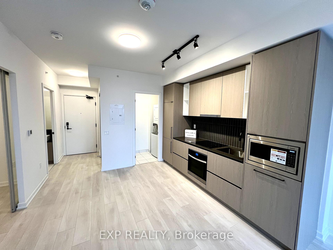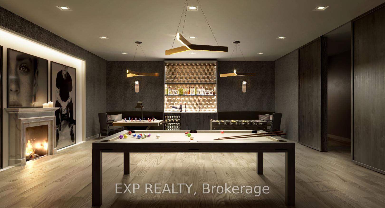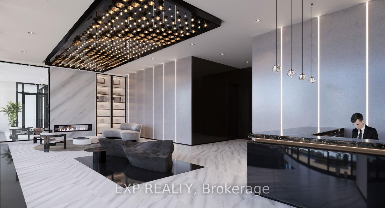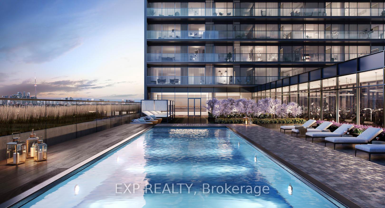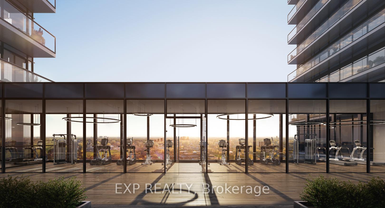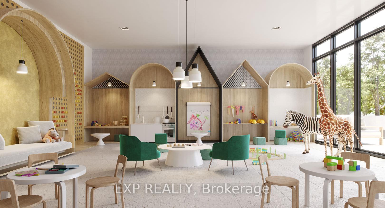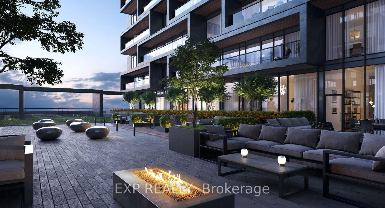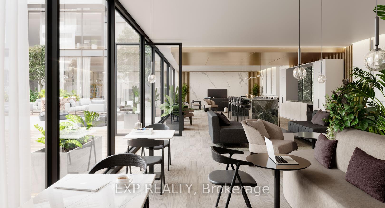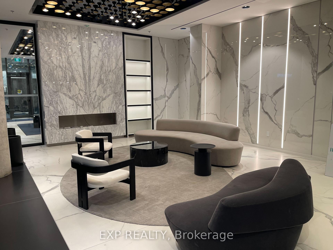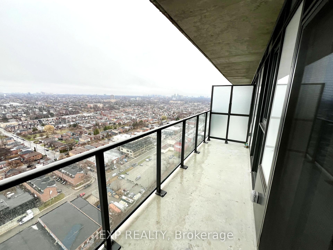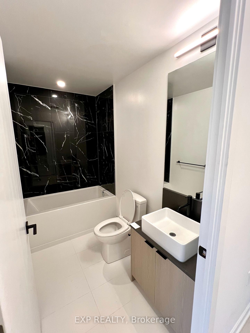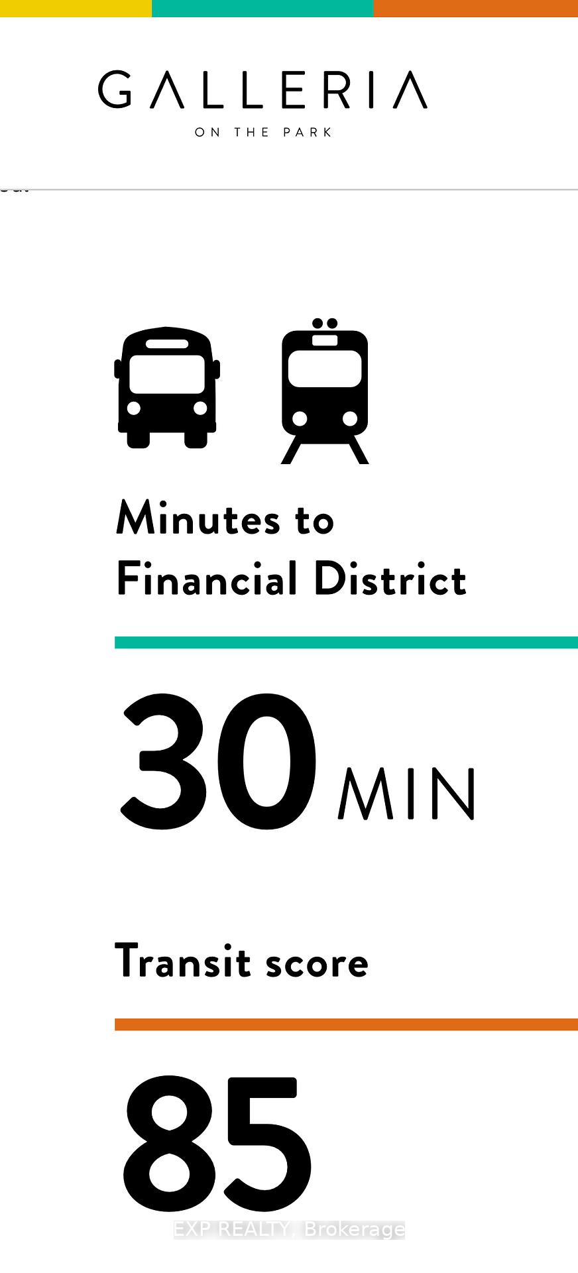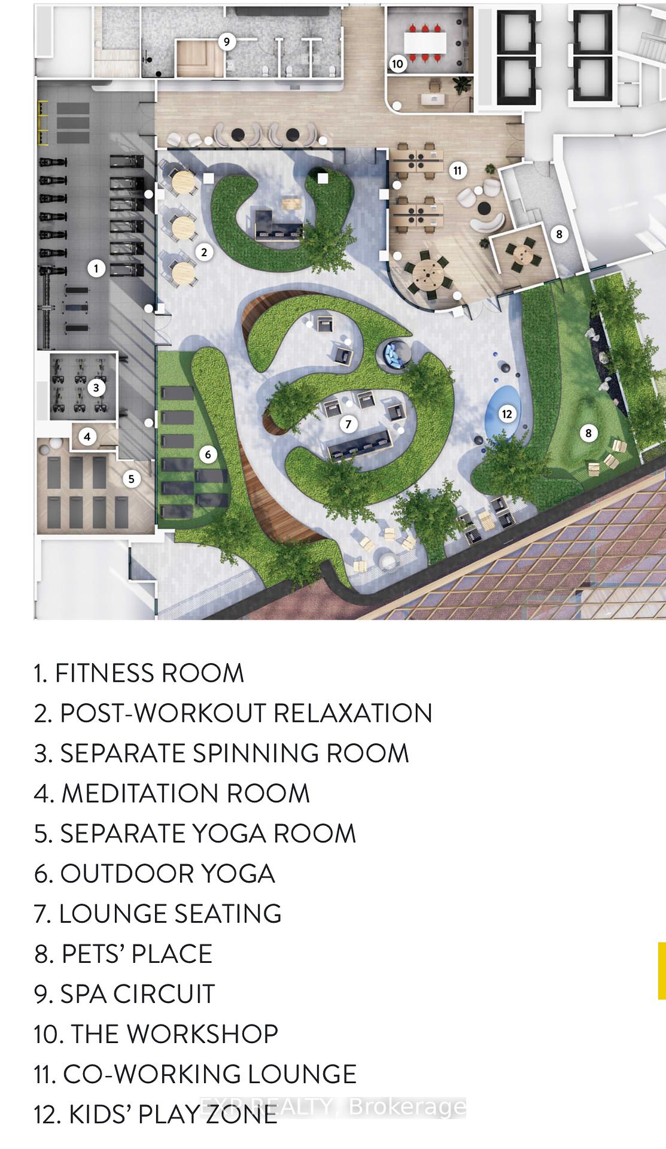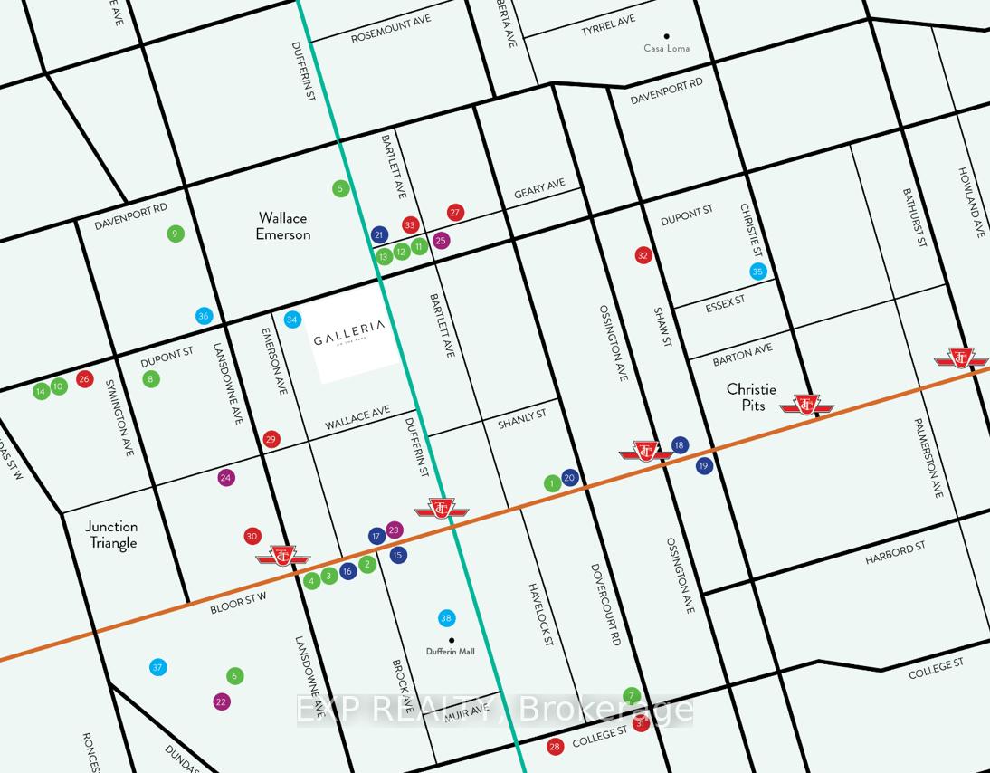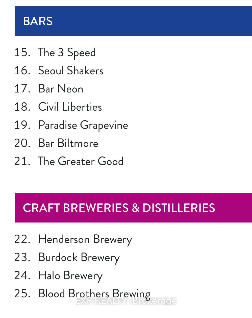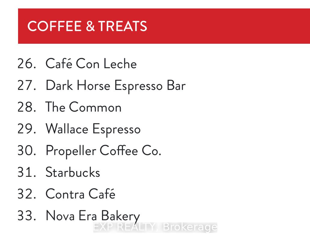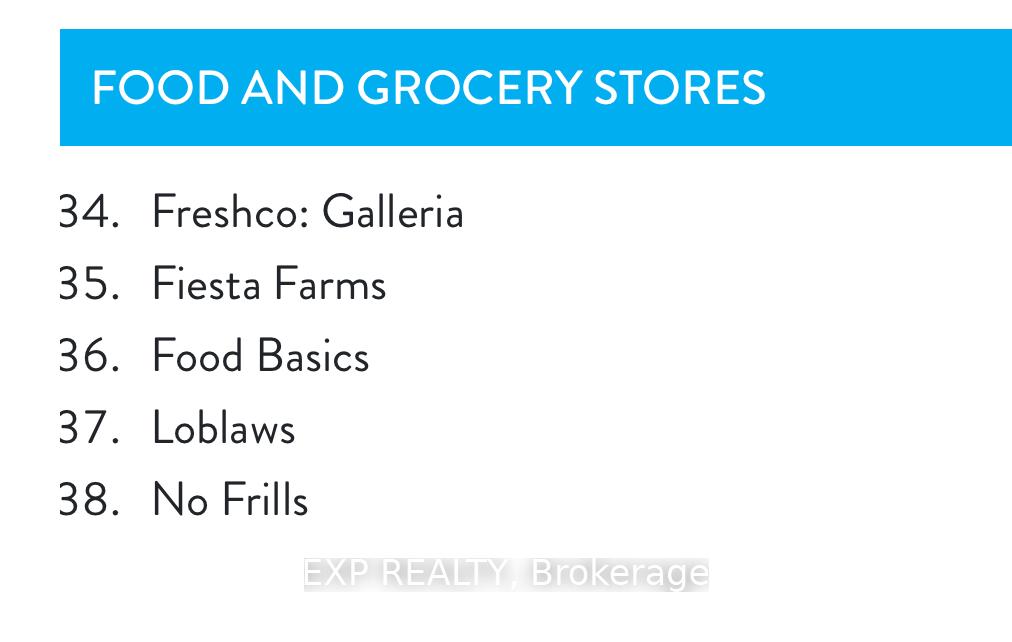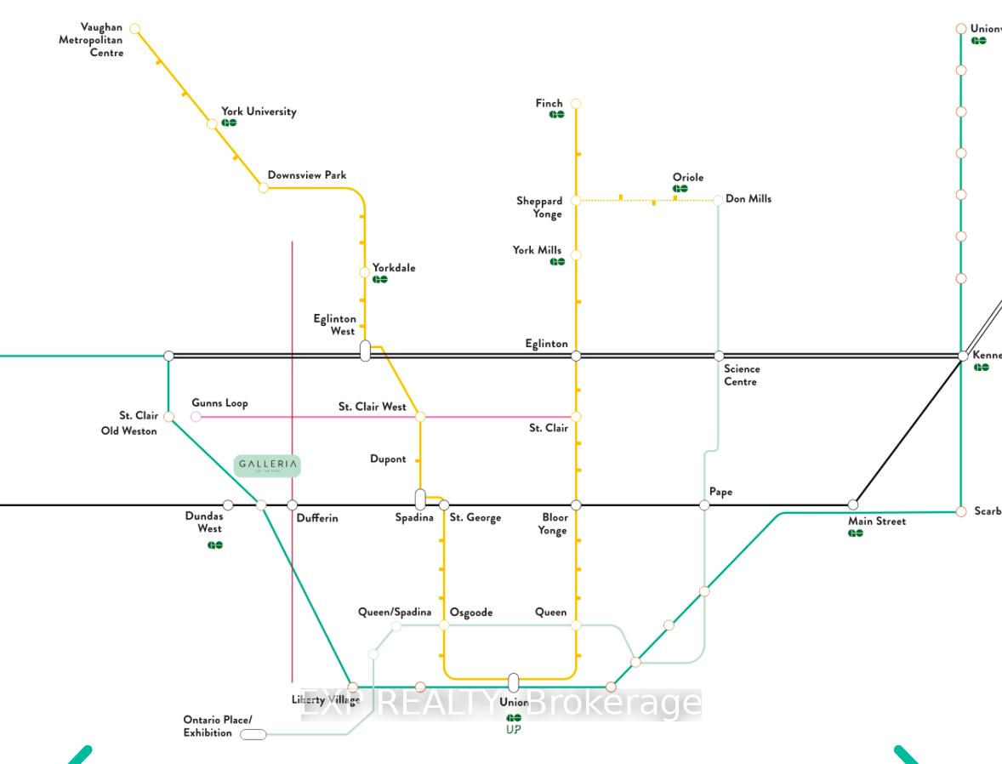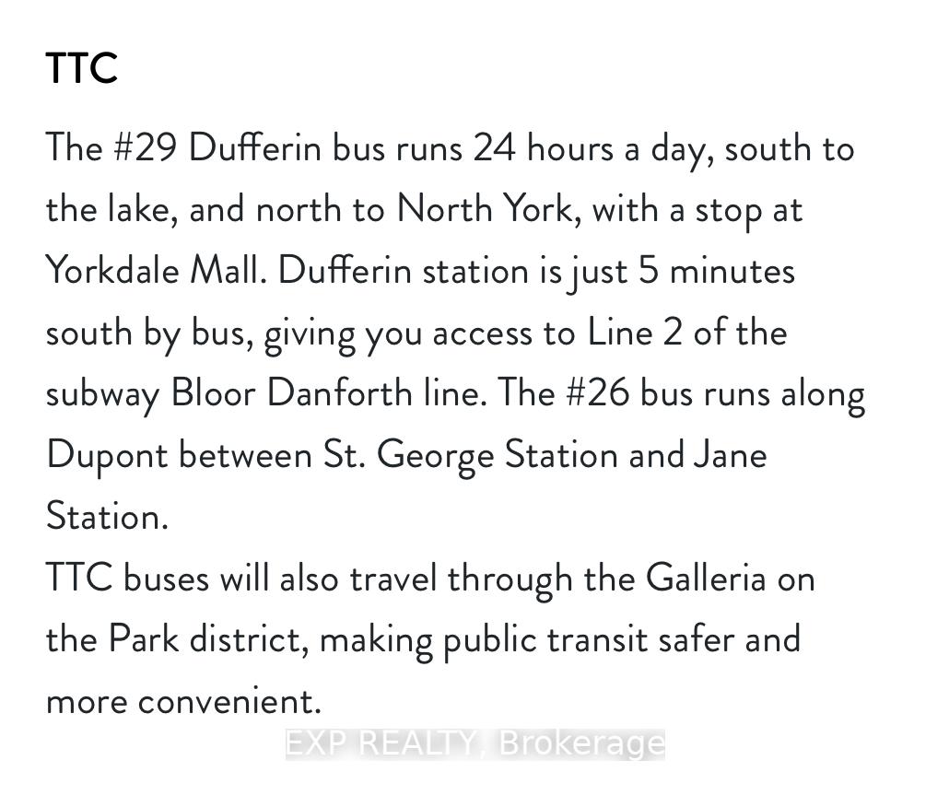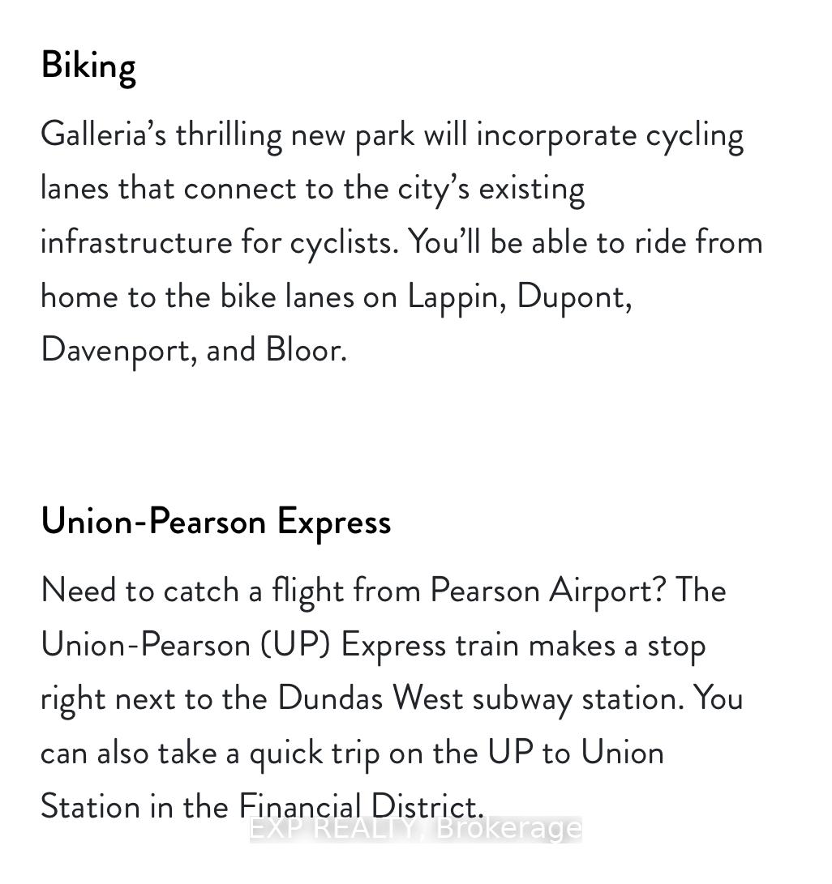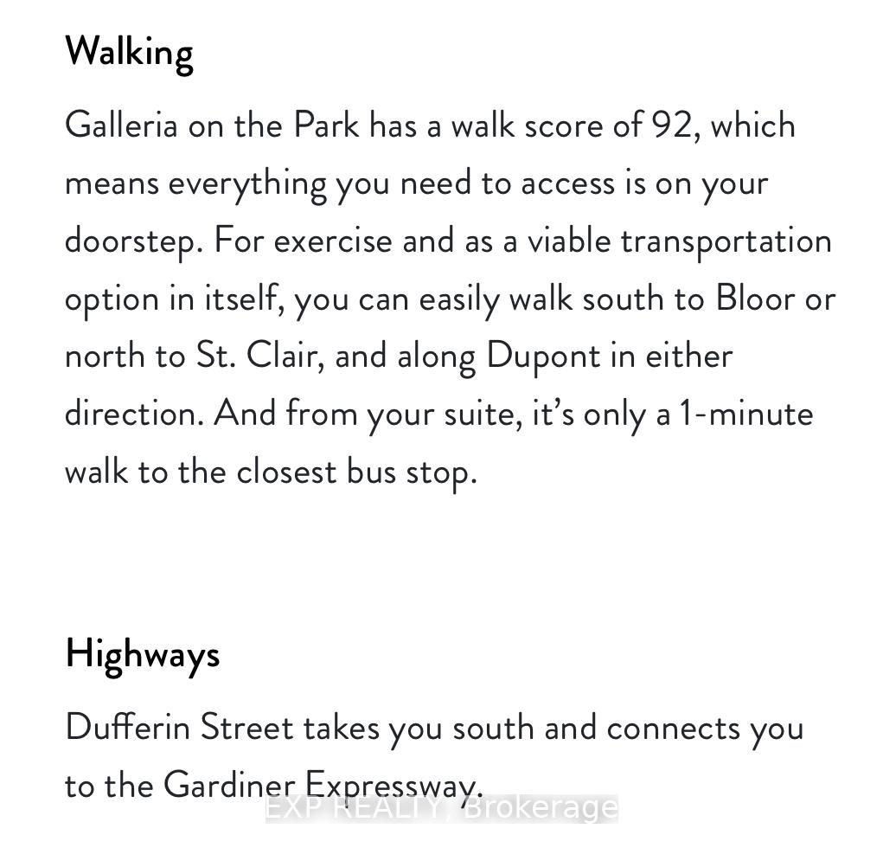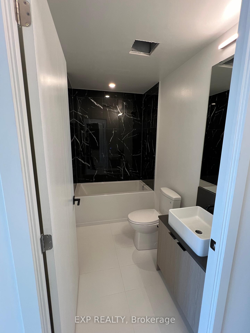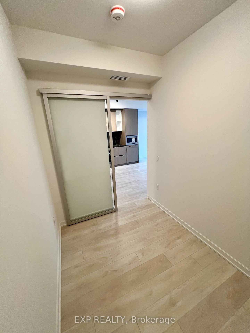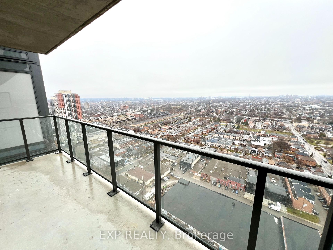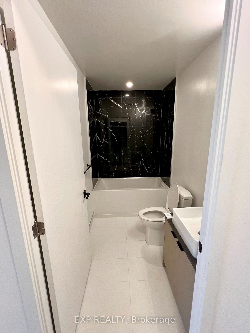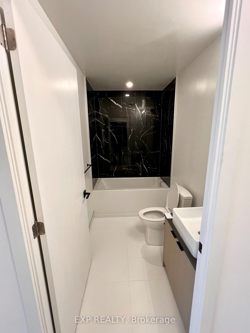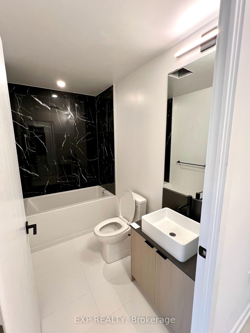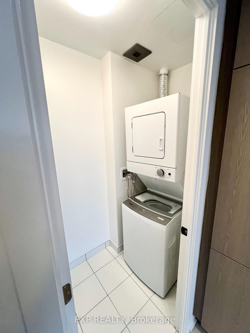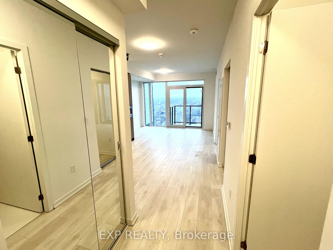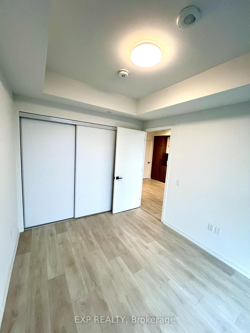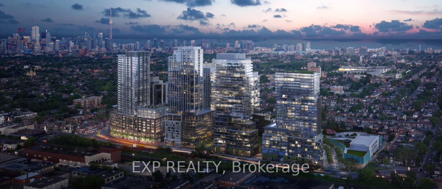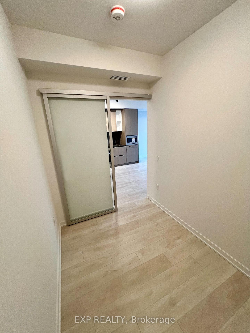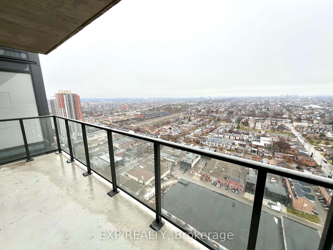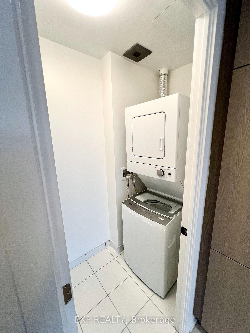$2,525
Available - For Rent
Listing ID: W11889791
1285 Dupont St , Unit 2705, Toronto, M6H 0E3, Ontario
| Experience the essence of luxury living in this brand new 1 bedroom + den suite at Galleria on the Park. This elegant suite features a modern, sleek kitchen with seamless paneled appliances, an open layout with floor to ceiling windows, wide plank engineered laminate flooring, a spacious balcony with clear and unobstructed city views, and a large den/flex room with sliding doors that can be used as a bedroom, office, or custom closet. This contemporary suite offers natural light throughout and designer-like finishes in the kitchen and bathroom! A secure corner unit locker and 1 parking spot are included for your convenience! *Bonus: Internet included for first 2 years! Hotel-like building amenities include 24-hour concierge, outdoor rooftop pool, an entertainers dream terrace with BBQs and firepits, state of the art exercise facility, social lounge with games room, co-working office space and kids playroom! The neighbourhood of Dufferin and Dupont boasts a brand new 8-acre park, a 95,000 square foot community centre currently under construction, and over 300,000 sq ft of brand new commercial/retail space. Ideal location with transportation right at your door! Multiple TTC stops, Up Express, and Go Train! This unit is ideal for the young professionals or couples starting at their first home! |
| Extras: Stainless steel built in appliances: microwave, cooktop, oven, and paneled fridge, stacked washer and dryer, and all light fixtures. |
| Price | $2,525 |
| Address: | 1285 Dupont St , Unit 2705, Toronto, M6H 0E3, Ontario |
| Province/State: | Ontario |
| Condo Corporation No | TSCC |
| Level | 27 |
| Unit No | 05 |
| Locker No | 299 |
| Directions/Cross Streets: | Dufferin & Dupont |
| Rooms: | 5 |
| Bedrooms: | 1 |
| Bedrooms +: | 1 |
| Kitchens: | 1 |
| Family Room: | N |
| Basement: | None |
| Furnished: | N |
| Approximatly Age: | New |
| Property Type: | Condo Apt |
| Style: | Apartment |
| Exterior: | Concrete |
| Garage Type: | Underground |
| Garage(/Parking)Space: | 1.00 |
| Drive Parking Spaces: | 1 |
| Park #1 | |
| Parking Spot: | A27 |
| Parking Type: | Owned |
| Legal Description: | P4 |
| Exposure: | N |
| Balcony: | Open |
| Locker: | Owned |
| Pet Permited: | Restrict |
| Approximatly Age: | New |
| Approximatly Square Footage: | 500-599 |
| Building Amenities: | Concierge, Gym, Indoor Pool, Party/Meeting Room, Sauna |
| Property Features: | Park, Public Transit, Rec Centre, School |
| Common Elements Included: | Y |
| Parking Included: | Y |
| Fireplace/Stove: | N |
| Heat Source: | Gas |
| Heat Type: | Forced Air |
| Central Air Conditioning: | Central Air |
| Ensuite Laundry: | Y |
| Although the information displayed is believed to be accurate, no warranties or representations are made of any kind. |
| EXP REALTY |
|
|

Antonella Monte
Broker
Dir:
647-282-4848
Bus:
647-282-4848
| Virtual Tour | Book Showing | Email a Friend |
Jump To:
At a Glance:
| Type: | Condo - Condo Apt |
| Area: | Toronto |
| Municipality: | Toronto |
| Neighbourhood: | Dovercourt-Wallace Emerson-Junction |
| Style: | Apartment |
| Approximate Age: | New |
| Beds: | 1+1 |
| Baths: | 1 |
| Garage: | 1 |
| Fireplace: | N |
Locatin Map:
