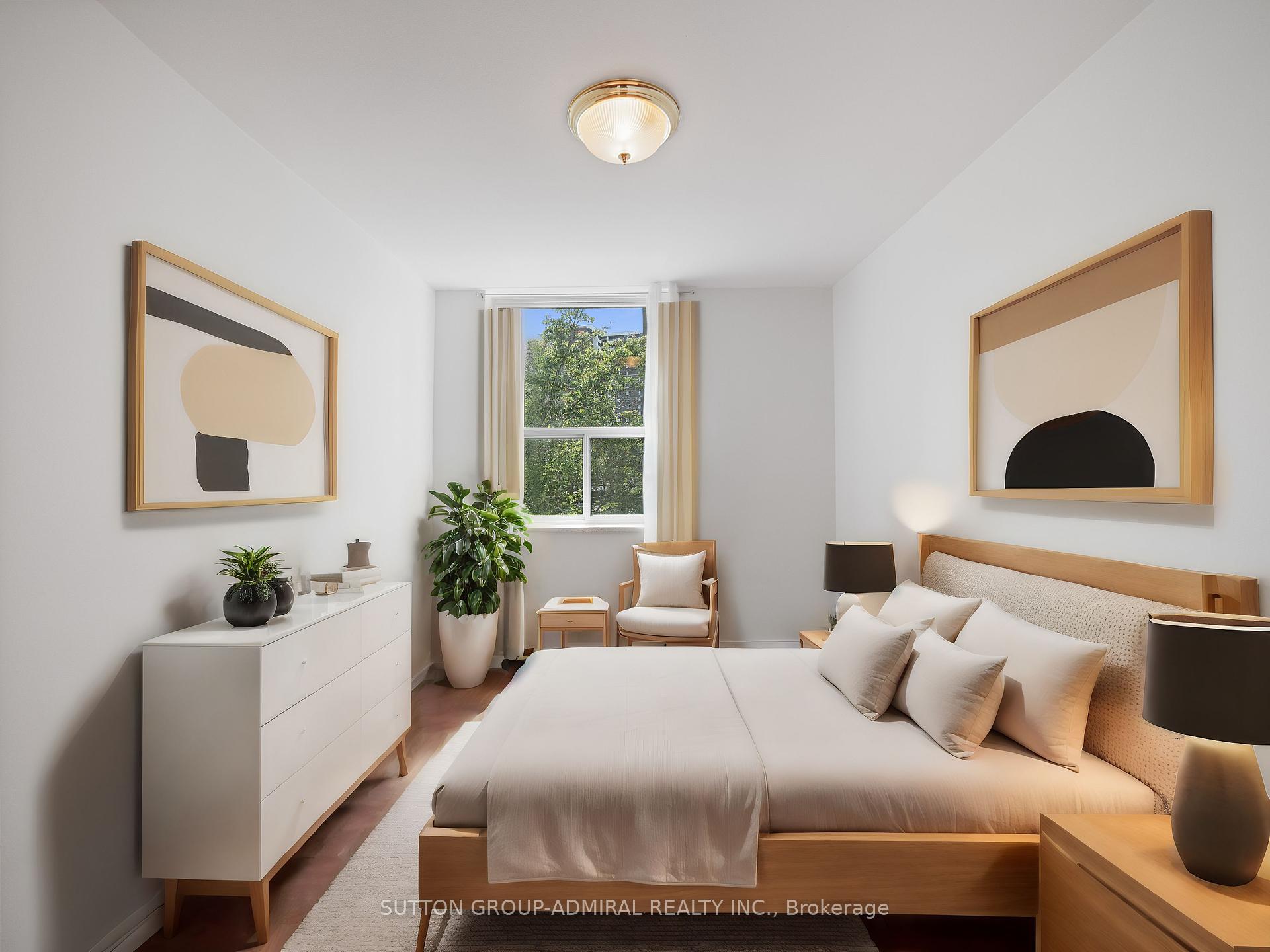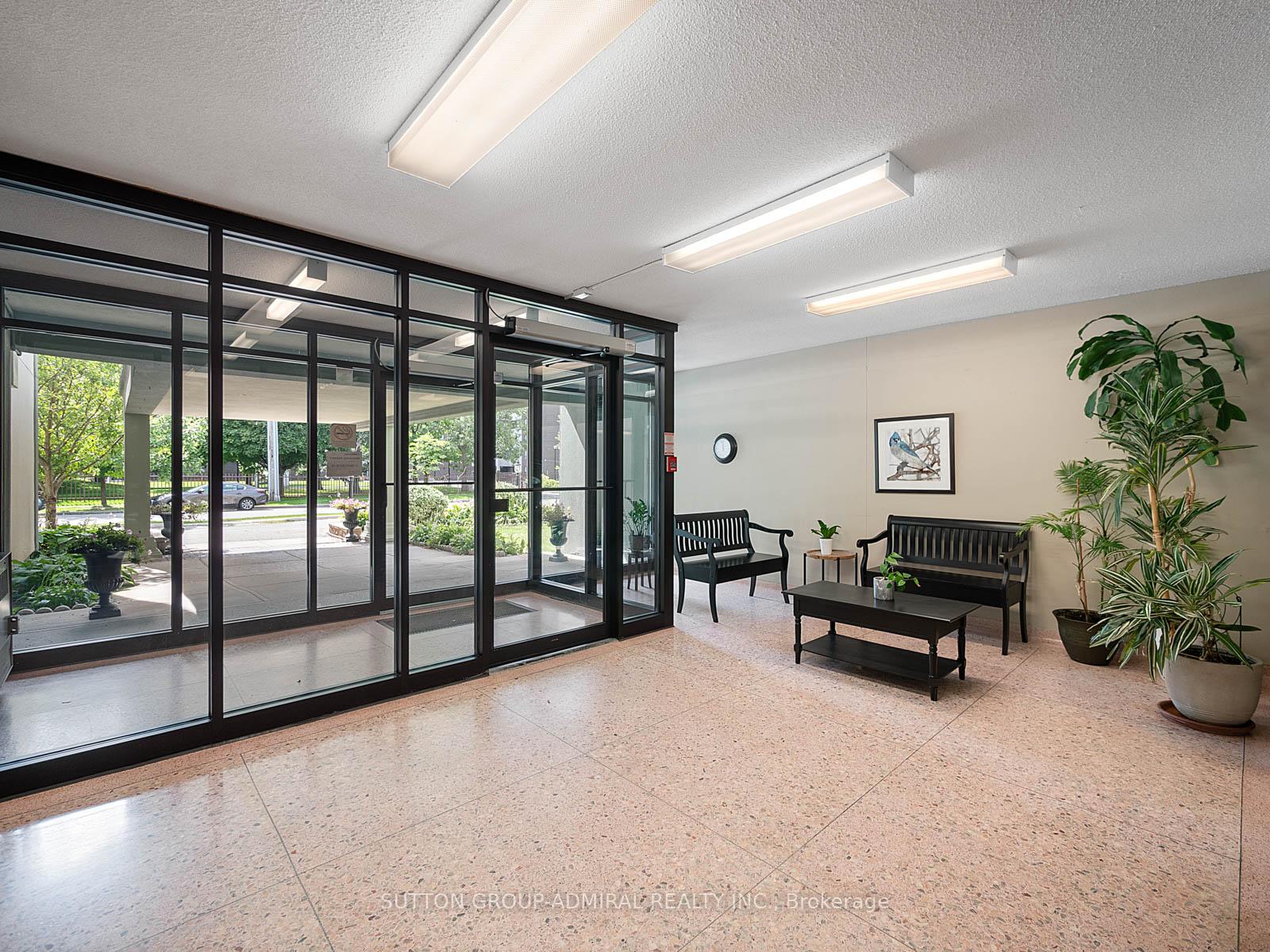$399,000
Available - For Sale
Listing ID: C11889300
70 Old Sheppard Ave , Unit 303, Toronto, M2J 3L6, Ontario
| Discover modern luxury in this beautifully renovated condo at 70 Old Sheppard Ave in North York's Pleasant View community. This 2-bedroom, 1-bathroom unit boasts a complete overhaul, updated with a $50,000 investment in renovations, appliances, and hardware. Everything is brand new, guaranteeing no major repairs will be needed for at least 20 years. All-new finishes and fixtures, including a spa-like bathroom, a contemporary kitchen with state-of-the-art appliances and ample storage space. Other upgrades include elegant new waterproof laminate flooring along with new ceramic tiles in the kitchen and bathroom, fresh doors and stylish light fixtures enhance the units modern appeal. Bonus, the property includes a dedicated outdoor surface parking space for added convenience. Enjoy the south facing balcony surrounded by greenery for privacy. Perfectly situated in a well-maintained pet friendly building in a desirable Toronto location, this move-in-ready home offers comfort and sophistication. Minutes to Highways 404 & 401, Fairview Mall, North York General Hospital, Don Mills Subway Station for TTC and YRT public transit lines, parks, schools, shopping, dining and so much more! |
| Extras: *Listing contains virtually staged photos*. Maintenance fees includes: water, hydro, heat/AC, cable TV and unlimited high speed internet for $764.79/month. In-window air conditioner to be installed by new owner. Pet friendly building. |
| Price | $399,000 |
| Taxes: | $1502.10 |
| Maintenance Fee: | 764.79 |
| Address: | 70 Old Sheppard Ave , Unit 303, Toronto, M2J 3L6, Ontario |
| Province/State: | Ontario |
| Condo Corporation No | MTCC |
| Level | 3 |
| Unit No | 3 |
| Directions/Cross Streets: | Sheppard Ave East & Highway 404 |
| Rooms: | 5 |
| Bedrooms: | 2 |
| Bedrooms +: | |
| Kitchens: | 1 |
| Family Room: | N |
| Basement: | None |
| Property Type: | Condo Apt |
| Style: | Apartment |
| Exterior: | Stucco/Plaster |
| Garage Type: | Surface |
| Garage(/Parking)Space: | 1.00 |
| Drive Parking Spaces: | 1 |
| Park #1 | |
| Parking Spot: | 42 |
| Parking Type: | Exclusive |
| Exposure: | S |
| Balcony: | Open |
| Locker: | None |
| Pet Permited: | Restrict |
| Approximatly Square Footage: | 800-899 |
| Property Features: | Hospital, Library, Park, Public Transit, Rec Centre, School |
| Maintenance: | 764.79 |
| CAC Included: | Y |
| Hydro Included: | Y |
| Water Included: | Y |
| Cabel TV Included: | Y |
| Common Elements Included: | Y |
| Heat Included: | Y |
| Parking Included: | Y |
| Building Insurance Included: | Y |
| Fireplace/Stove: | N |
| Heat Source: | Electric |
| Heat Type: | Baseboard |
| Central Air Conditioning: | None |
| Laundry Level: | Lower |
$
%
Years
This calculator is for demonstration purposes only. Always consult a professional
financial advisor before making personal financial decisions.
| Although the information displayed is believed to be accurate, no warranties or representations are made of any kind. |
| SUTTON GROUP-ADMIRAL REALTY INC. |
|
|

Antonella Monte
Broker
Dir:
647-282-4848
Bus:
647-282-4848
| Virtual Tour | Book Showing | Email a Friend |
Jump To:
At a Glance:
| Type: | Condo - Condo Apt |
| Area: | Toronto |
| Municipality: | Toronto |
| Neighbourhood: | Pleasant View |
| Style: | Apartment |
| Tax: | $1,502.1 |
| Maintenance Fee: | $764.79 |
| Beds: | 2 |
| Baths: | 1 |
| Garage: | 1 |
| Fireplace: | N |
Locatin Map:
Payment Calculator:
















