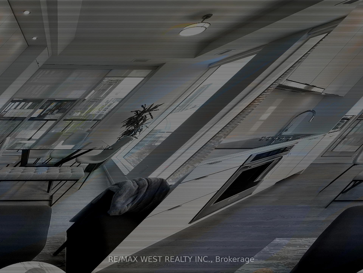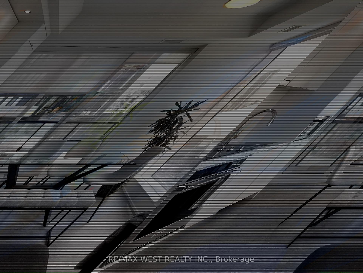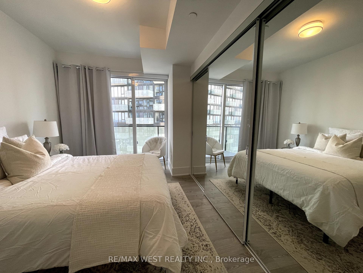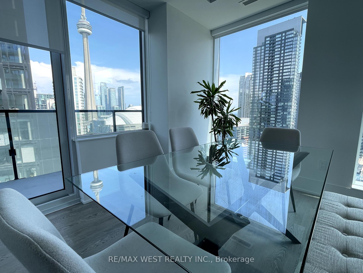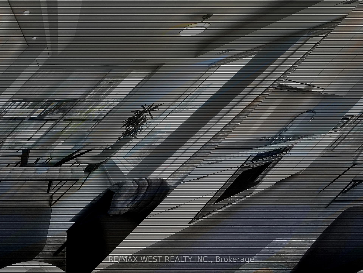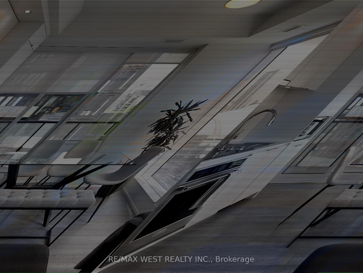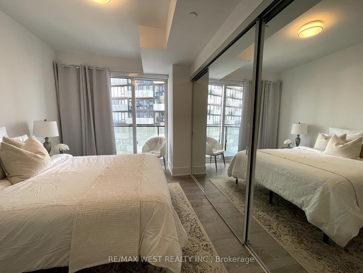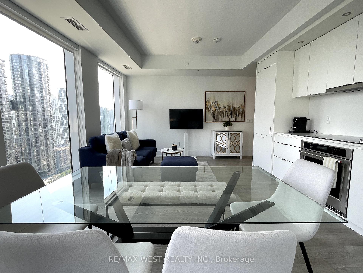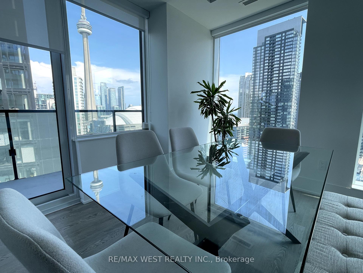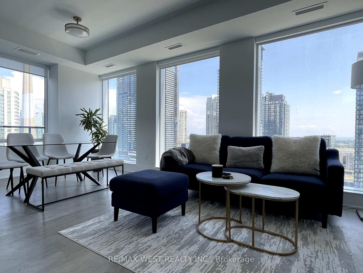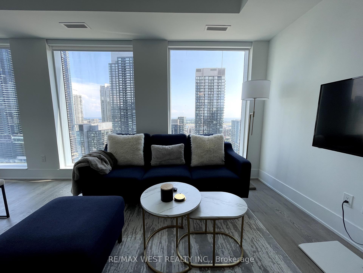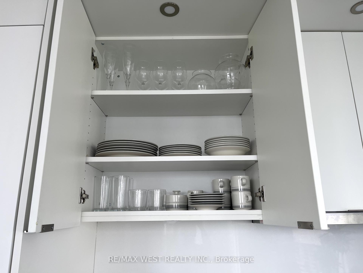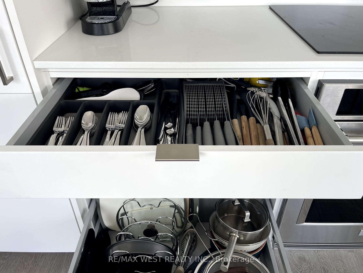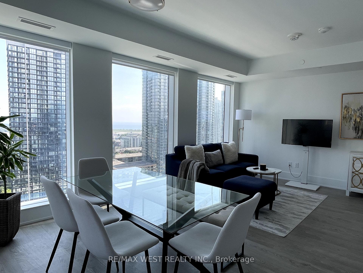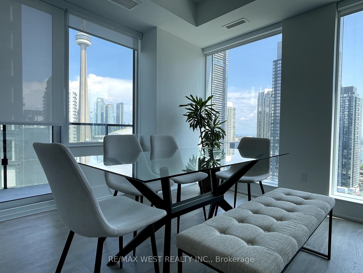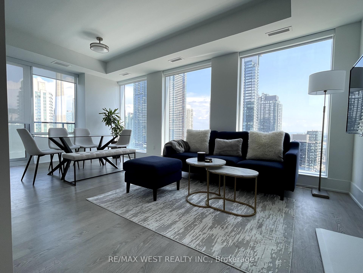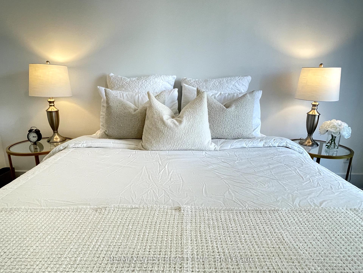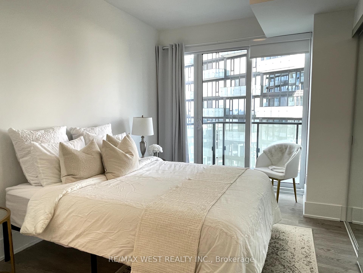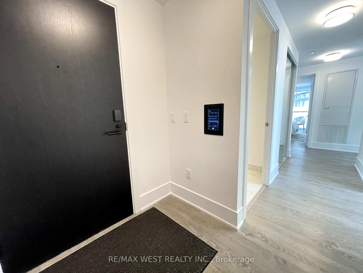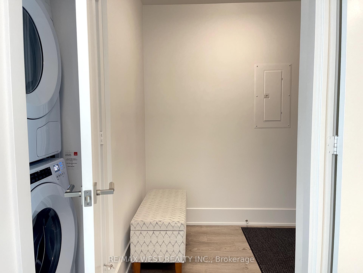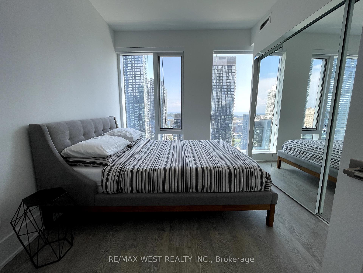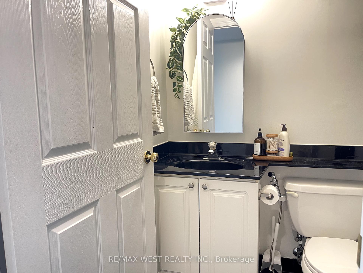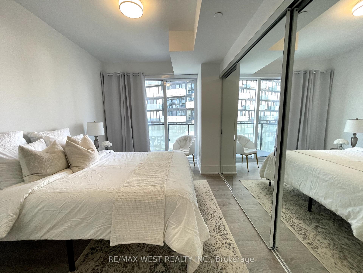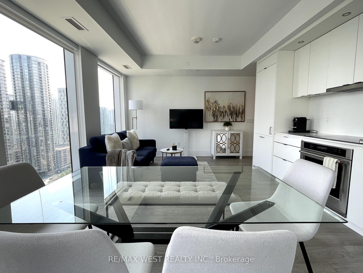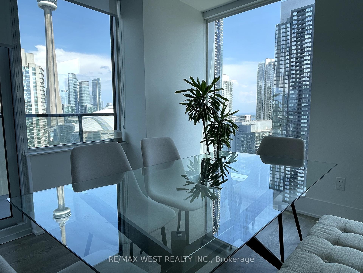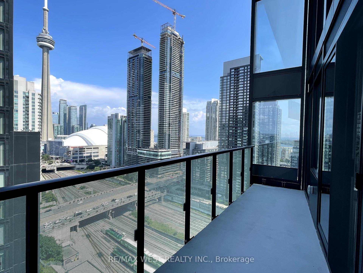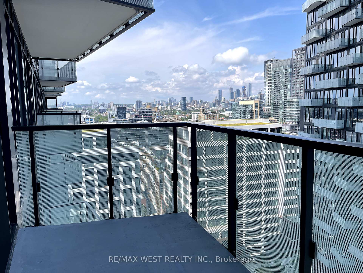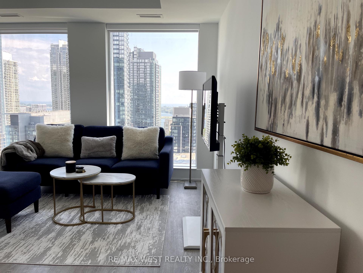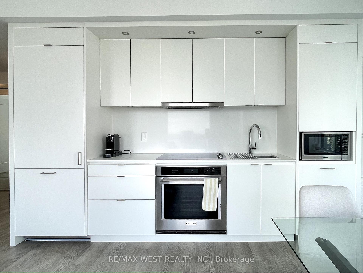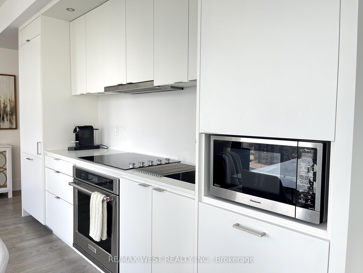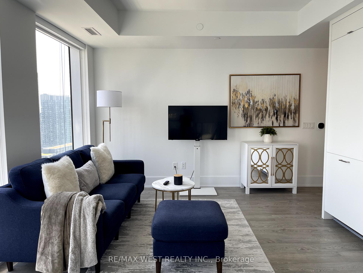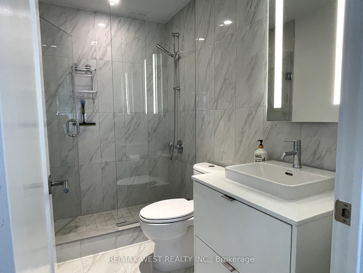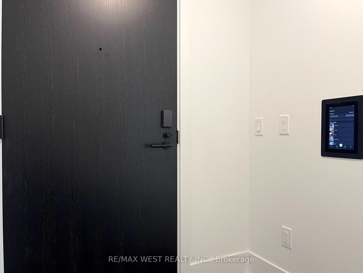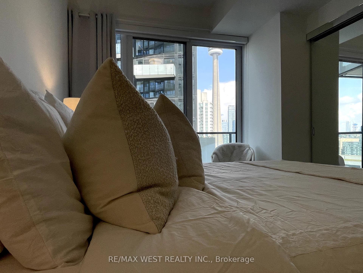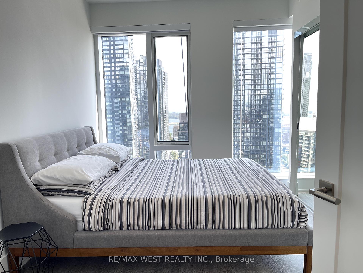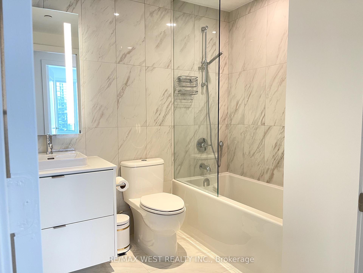$4,200
Available - For Rent
Listing ID: C11889632
470 Front St West , Unit 1712, Toronto, M5V 0V6, Ontario
| Welcome to The Well Residences - Offering a spacious 2 bedroom, 2 bathroom, corner suite with unobstructed views of the CN Tower, and the City skyline. Floor to ceiling windows with luxury finishes. Building amenities include 24 hour concierge, a rooftop pool, gym, yoga room, bbq/lounge patio. The Well boasts beautiful new architecture, plethora of shops, great restaurants and a gourmet food hall..all at your doorstep. |
| Price | $4,200 |
| Address: | 470 Front St West , Unit 1712, Toronto, M5V 0V6, Ontario |
| Province/State: | Ontario |
| Condo Corporation No | TSCC |
| Level | 17 |
| Unit No | 12 |
| Directions/Cross Streets: | Front St West & Spadina Ave |
| Rooms: | 5 |
| Bedrooms: | 2 |
| Bedrooms +: | |
| Kitchens: | 1 |
| Family Room: | N |
| Basement: | None |
| Furnished: | N |
| Approximatly Age: | New |
| Property Type: | Condo Apt |
| Style: | Apartment |
| Exterior: | Brick |
| Garage Type: | Underground |
| Garage(/Parking)Space: | 1.00 |
| Drive Parking Spaces: | 1 |
| Park #1 | |
| Parking Type: | Exclusive |
| Exposure: | Se |
| Balcony: | Open |
| Locker: | None |
| Pet Permited: | Restrict |
| Retirement Home: | N |
| Approximatly Age: | New |
| Approximatly Square Footage: | 900-999 |
| Building Amenities: | Bbqs Allowed, Concierge, Games Room, Guest Suites, Gym, Outdoor Pool |
| Property Features: | Clear View, Electric Car Charg, Park, Public Transit, Waterfront |
| Parking Included: | Y |
| Fireplace/Stove: | N |
| Heat Source: | Gas |
| Heat Type: | Forced Air |
| Central Air Conditioning: | Central Air |
| Laundry Level: | Main |
| Elevator Lift: | Y |
| Although the information displayed is believed to be accurate, no warranties or representations are made of any kind. |
| RE/MAX WEST REALTY INC. |
|
|

Antonella Monte
Broker
Dir:
647-282-4848
Bus:
647-282-4848
| Book Showing | Email a Friend |
Jump To:
At a Glance:
| Type: | Condo - Condo Apt |
| Area: | Toronto |
| Municipality: | Toronto |
| Neighbourhood: | Waterfront Communities C1 |
| Style: | Apartment |
| Approximate Age: | New |
| Beds: | 2 |
| Baths: | 2 |
| Garage: | 1 |
| Fireplace: | N |
Locatin Map:

