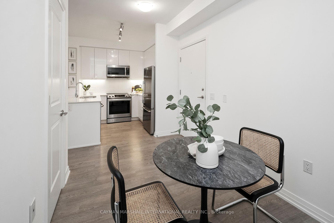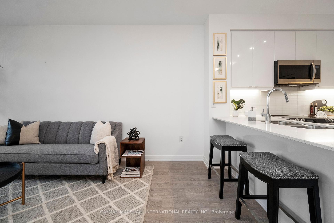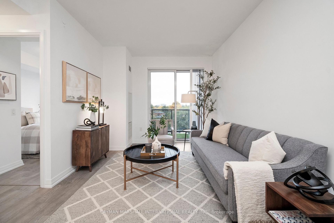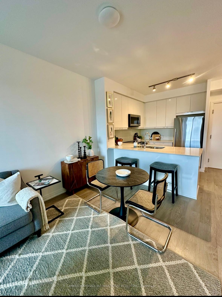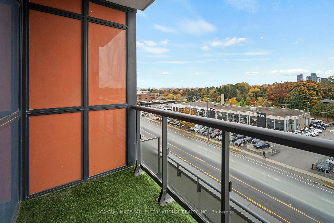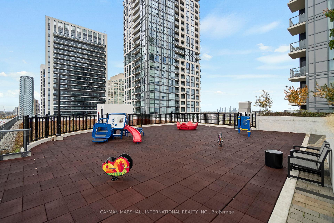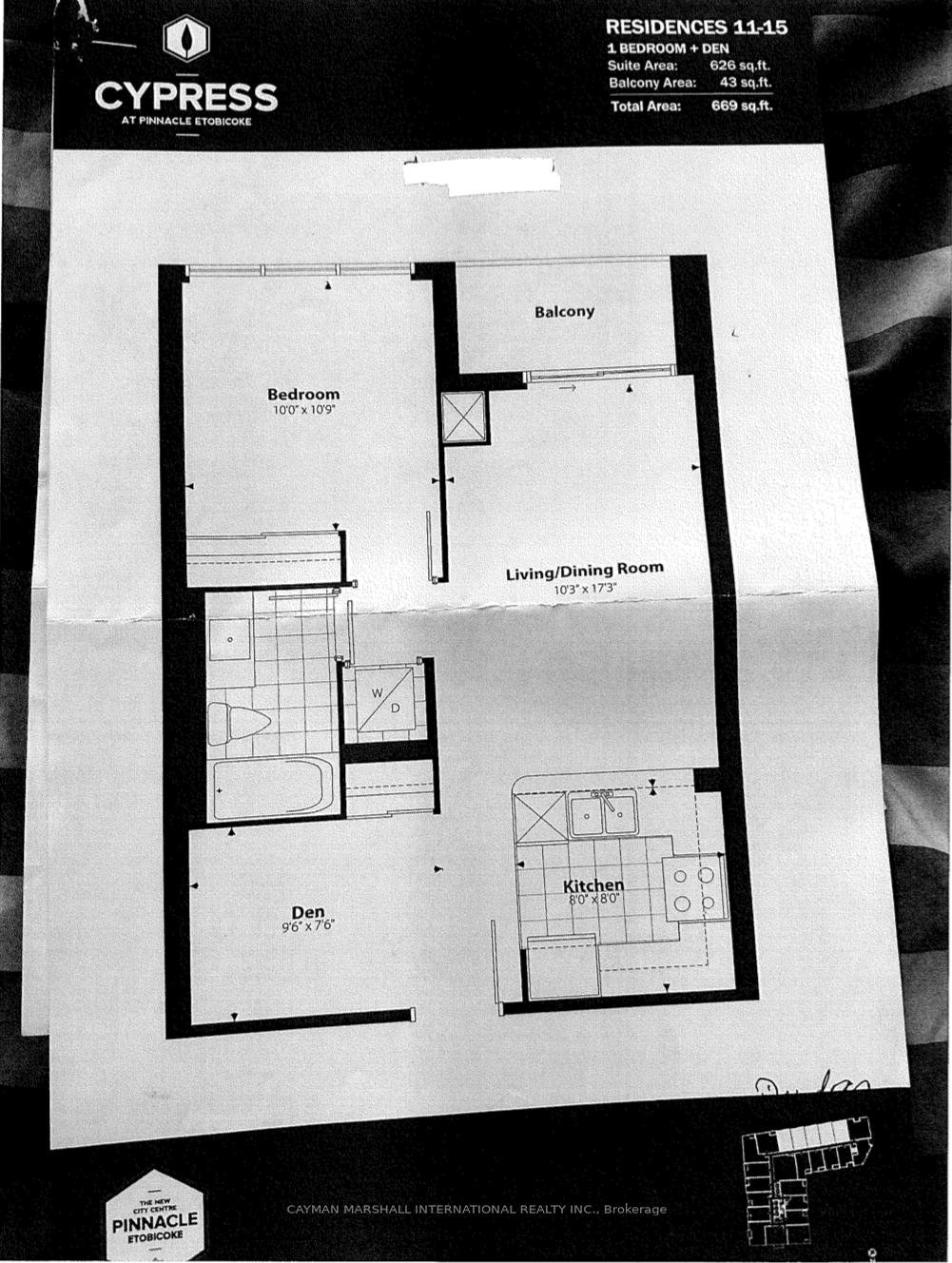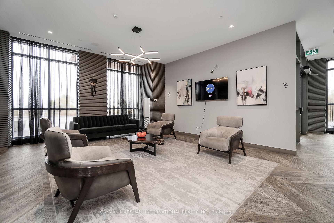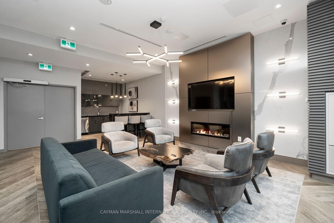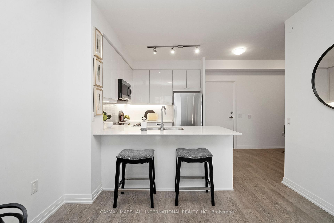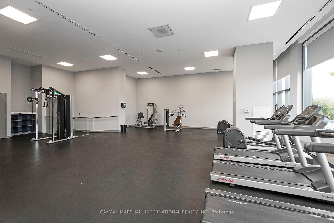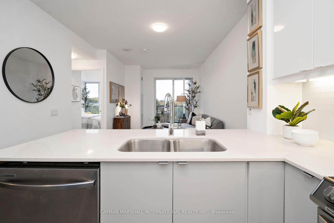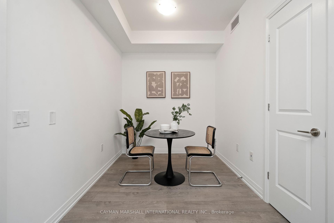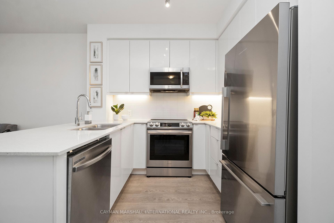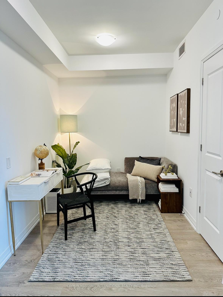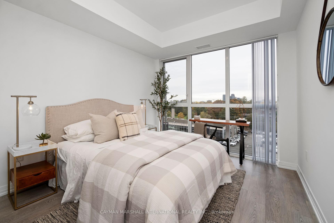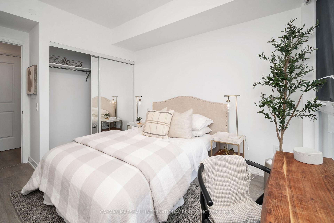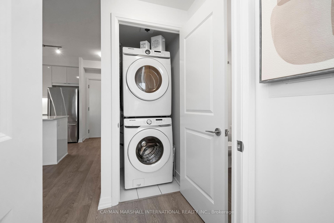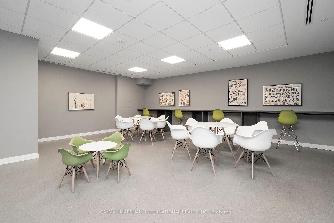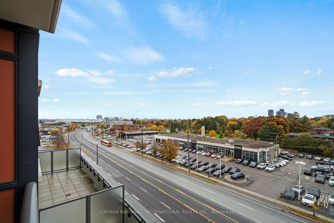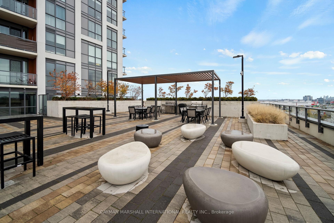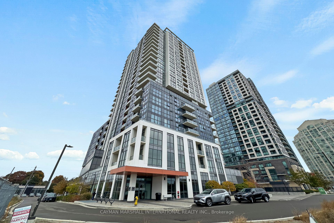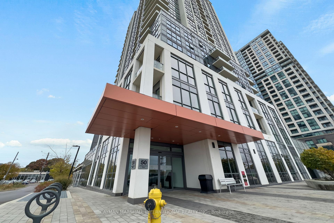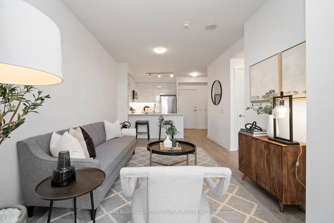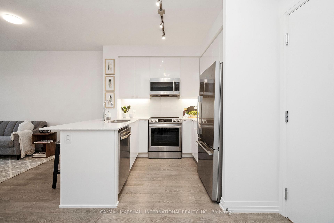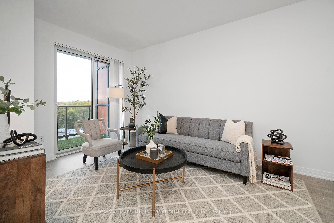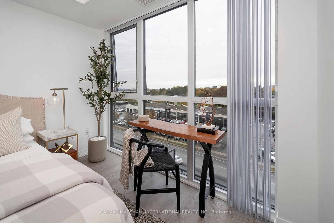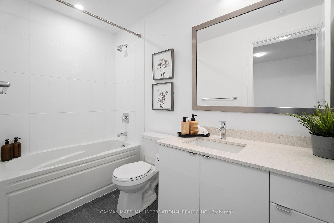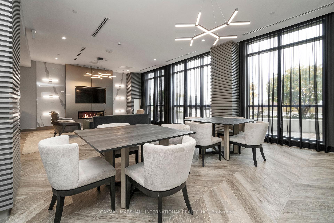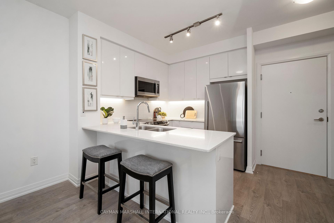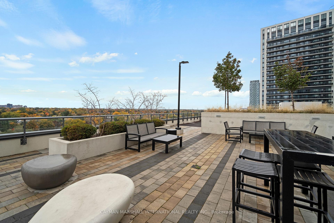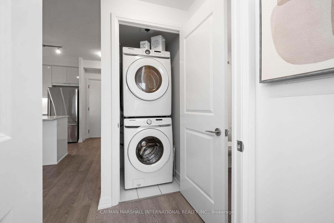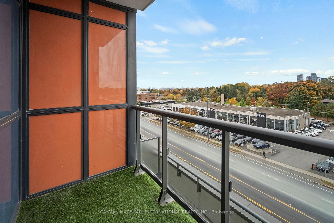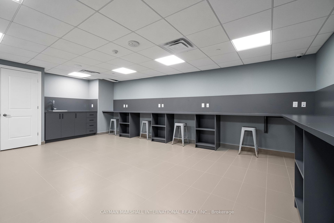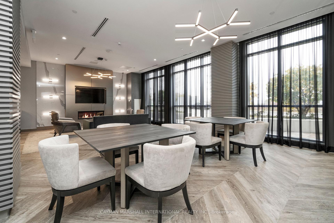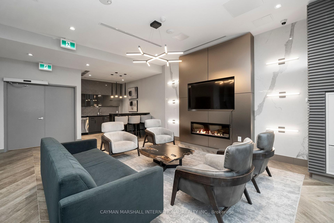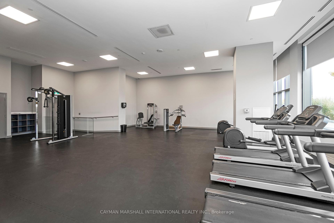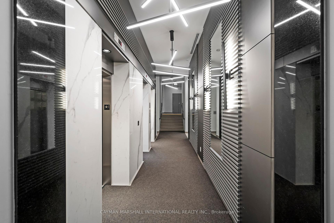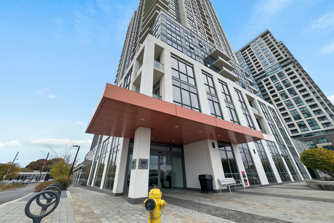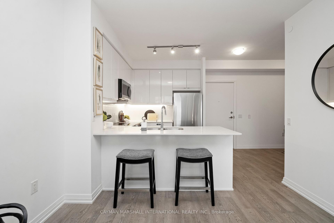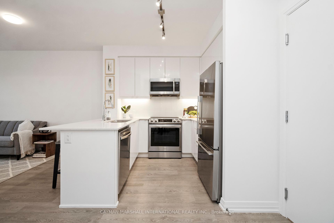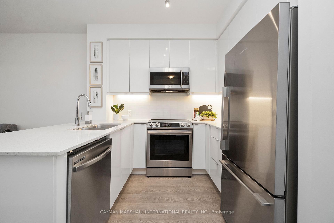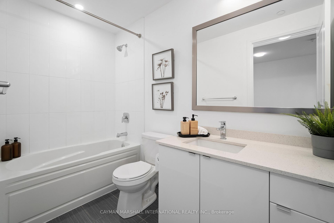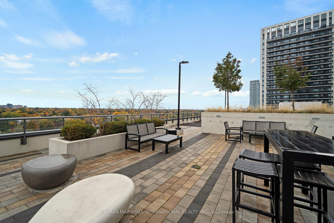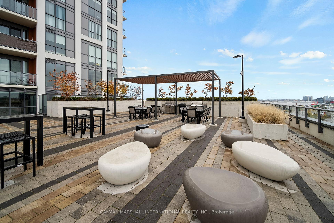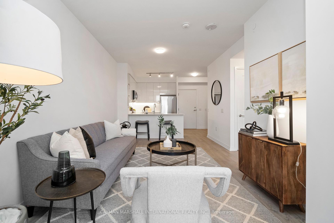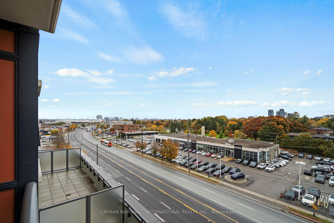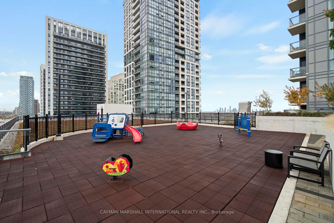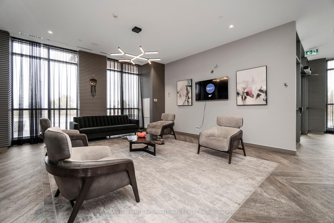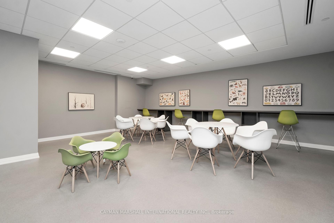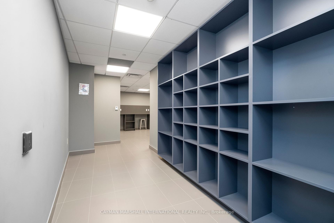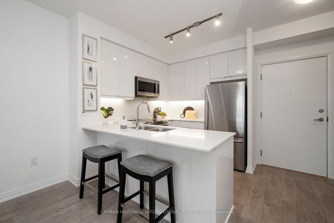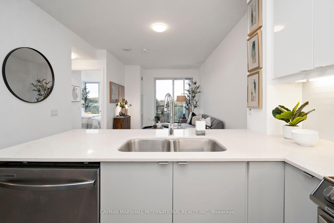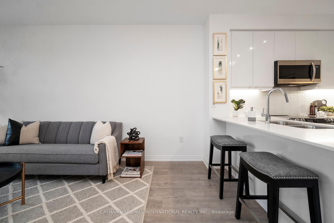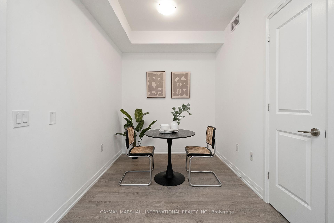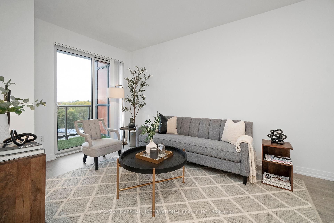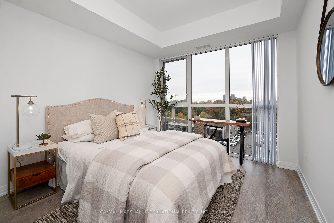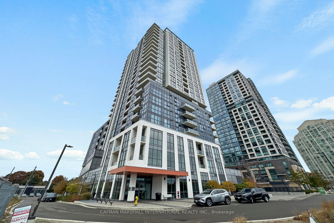$598,000
Available - For Sale
Listing ID: W9767390
50 Thomas Riley Rd North , Unit 511, Toronto, M9B 0C5, Ontario
| A captivating residence with an abundance of features to enhance your modern living experience! This alluring suite boasts a multi-functional floor plan, consisting of a spacious bedroom accompanied by a large versatile den that can cater to your various needs. The rare U-shaped kitchen with full size appliances has been thoughtfully upgraded, leaving you with a fully-equipped space to create culinary delights. Additionally, the convenience of ensuite laundry ensures a seamless daily routine. Embrace the picturesque views from your balcony, where you can soak in the beauty of the surrounding area and unwind after a long day. As an added bonus, a parking spot and locker (located on the same floor!) are included, providing you with convenience and peace of mind. To further complement your urban conveniences, the Kipling subway station is a mere 5 minute walk away. Farm Boy, a 10 minute walk. All major highways, restaurants, grocery, parks, school and essential amenities are at your fingers tips, enabling effortless commuting and exploration. |
| Extras: 24/7 security, state-of-the-art gym, yoga studio, study room, hobby room, party room, roof top terraces with BBQs and children's play zone and visitor parking. Rogers High Speed Internet included in the maintenance fees. |
| Price | $598,000 |
| Taxes: | $2265.49 |
| Maintenance Fee: | 605.63 |
| Address: | 50 Thomas Riley Rd North , Unit 511, Toronto, M9B 0C5, Ontario |
| Province/State: | Ontario |
| Condo Corporation No | TSCC |
| Level | 5 |
| Unit No | 11 |
| Directions/Cross Streets: | Dundas St W & Kipling Ave |
| Rooms: | 4 |
| Bedrooms: | 1 |
| Bedrooms +: | 1 |
| Kitchens: | 1 |
| Family Room: | N |
| Basement: | None |
| Approximatly Age: | New |
| Property Type: | Condo Apt |
| Style: | Apartment |
| Exterior: | Brick |
| Garage Type: | Underground |
| Garage(/Parking)Space: | 1.00 |
| Drive Parking Spaces: | 1 |
| Park #1 | |
| Parking Type: | Owned |
| Legal Description: | P3-76 |
| Exposure: | N |
| Balcony: | Open |
| Locker: | Owned |
| Pet Permited: | Restrict |
| Retirement Home: | N |
| Approximatly Age: | New |
| Approximatly Square Footage: | 600-699 |
| Building Amenities: | Concierge, Exercise Room, Party/Meeting Room, Recreation Room, Rooftop Deck/Garden, Visitor Parking |
| Property Features: | Clear View, Park, Public Transit, School |
| Maintenance: | 605.63 |
| CAC Included: | Y |
| Water Included: | Y |
| Common Elements Included: | Y |
| Heat Included: | Y |
| Parking Included: | Y |
| Building Insurance Included: | Y |
| Fireplace/Stove: | N |
| Heat Source: | Gas |
| Heat Type: | Forced Air |
| Central Air Conditioning: | Central Air |
| Laundry Level: | Main |
$
%
Years
This calculator is for demonstration purposes only. Always consult a professional
financial advisor before making personal financial decisions.
| Although the information displayed is believed to be accurate, no warranties or representations are made of any kind. |
| CAYMAN MARSHALL INTERNATIONAL REALTY INC. |
|
|

Antonella Monte
Broker
Dir:
647-282-4848
Bus:
647-282-4848
| Book Showing | Email a Friend |
Jump To:
At a Glance:
| Type: | Condo - Condo Apt |
| Area: | Toronto |
| Municipality: | Toronto |
| Neighbourhood: | Islington-City Centre West |
| Style: | Apartment |
| Approximate Age: | New |
| Tax: | $2,265.49 |
| Maintenance Fee: | $605.63 |
| Beds: | 1+1 |
| Baths: | 1 |
| Garage: | 1 |
| Fireplace: | N |
Locatin Map:
Payment Calculator:
