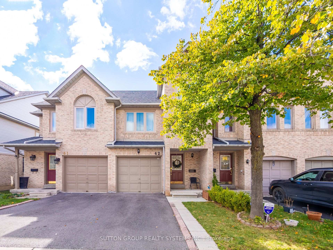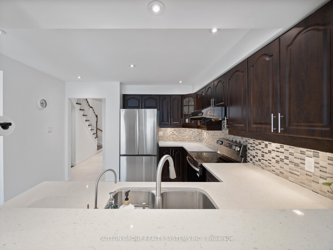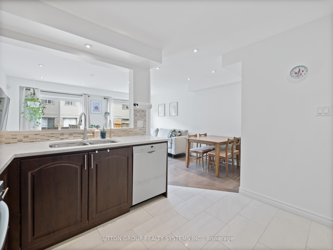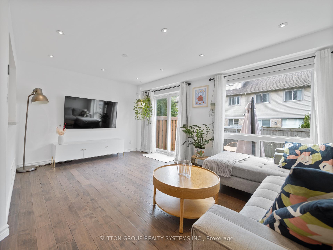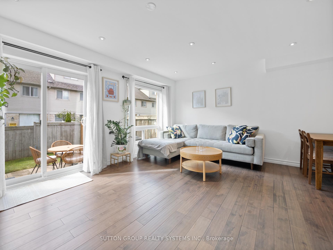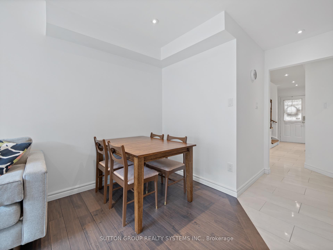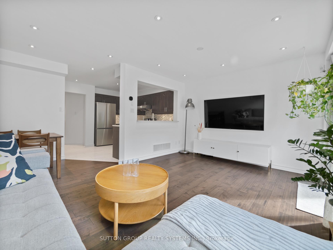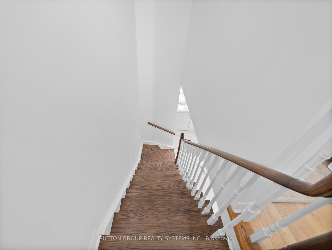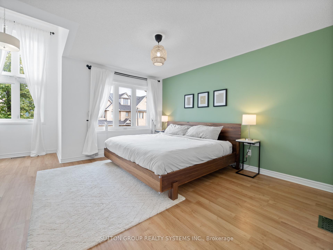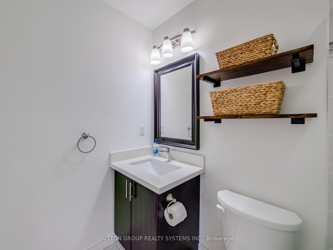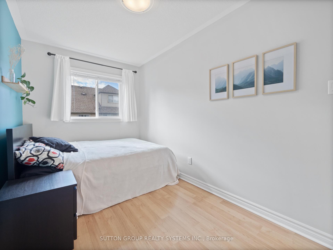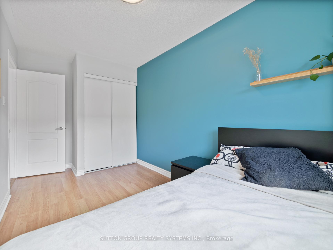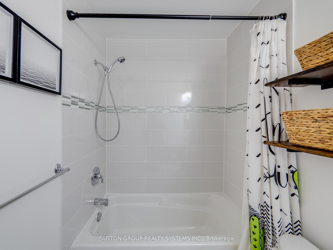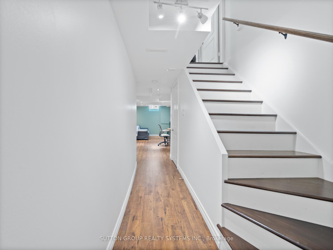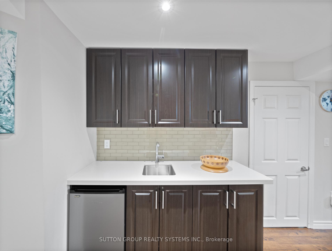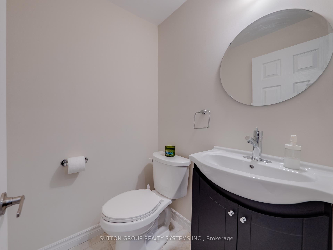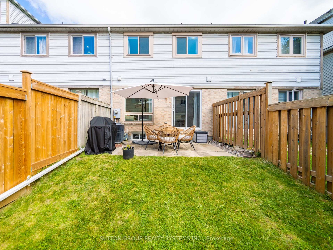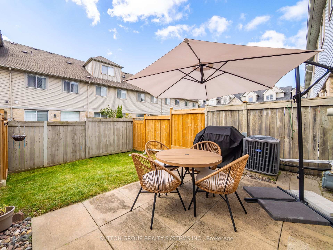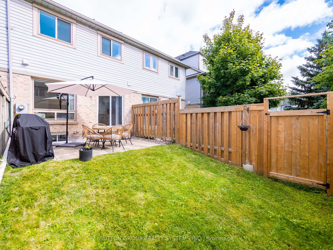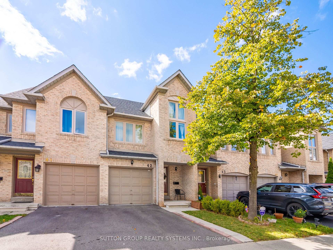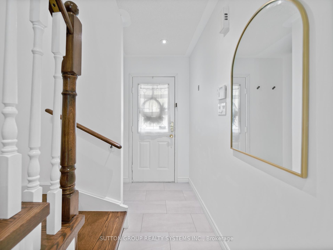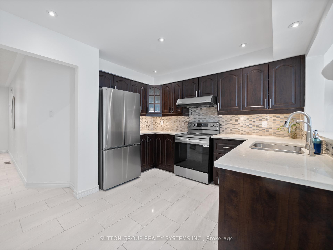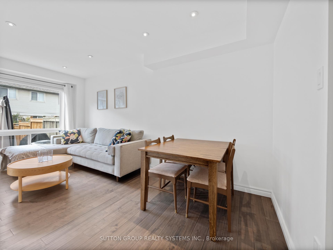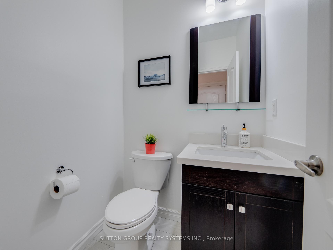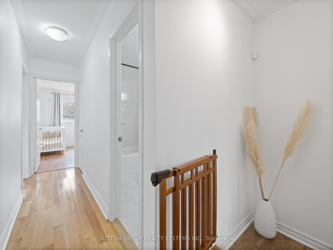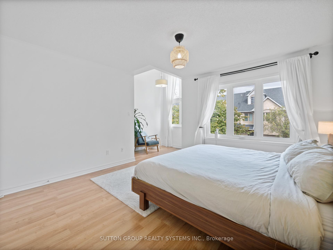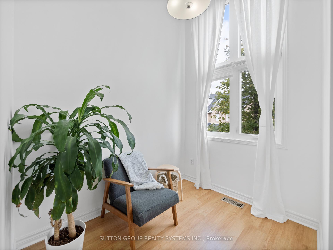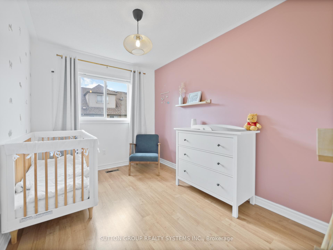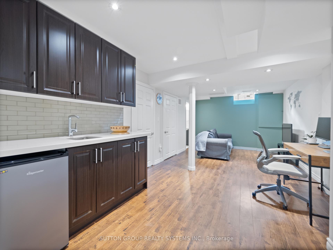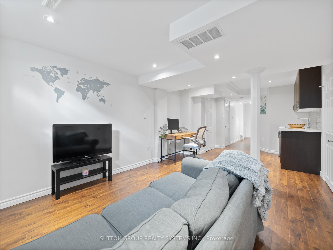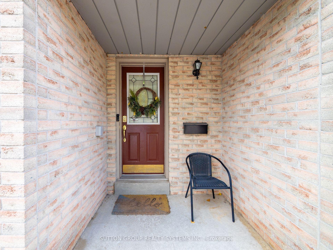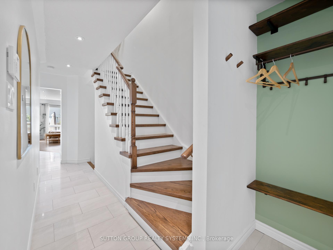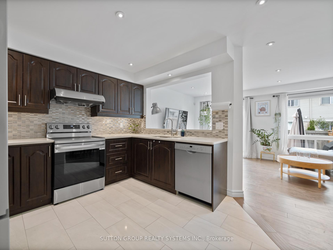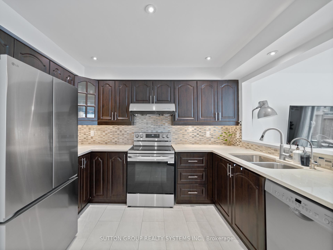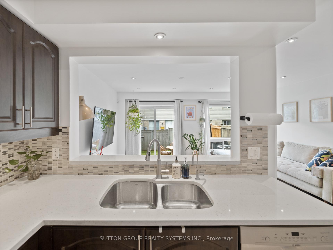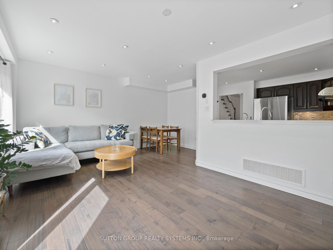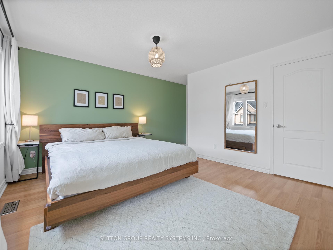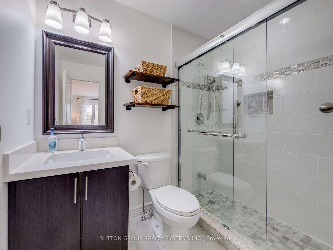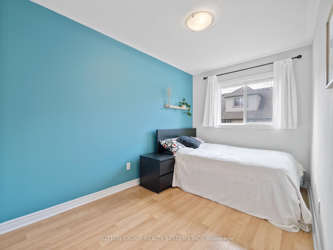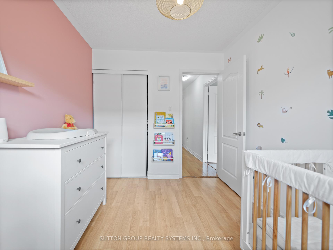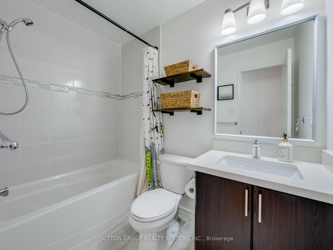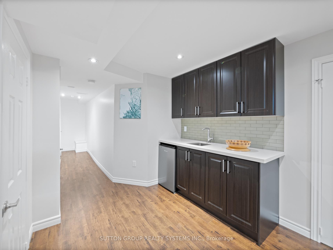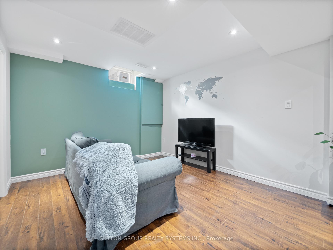$929,000
Available - For Sale
Listing ID: W9461755
1292 Sherwood Mills Blvd , Unit 42, Mississauga, L5V 2G8, Ontario
| Exceptional, Extraordinary & Excellent are Just a few words to Present This Meticulously Kept 3 Bedroom 4 Bathroom Townhome Boasting Over 1230 Sq Ft Of Living Area With A Practical & Spacious Layout Nestled In One of the Most Sought-After Mississauga Neighborhoods. This One-of-a-kind TownHouse Features An Open Concept Living/Dining With Gleaming Floors, Pot Lights & Large Bedrooms Combined With A Modern Open Concept And Upgraded Kitchen Boasting Quartz Countertops, Stainless Steel Appliances, Backsplash, Porcelain Tiles, Undermount Double Sink & Lots Of Cabinet/Counter Space. Walk-Up To The Cozy & Comfortable Bedrooms With Primary Bedroom Not Only Offering A Full Ensuite Bath, A Walk-In Closet But Also A Den Which Is Perfect for New-Parents And/Or It Can Be Used As An Office/Study Space. Unlike Many Others, This Home Offers Practical Room Sizes for The 2nd & 3rd Bedrooms & Also Features Another Full-Bathroom To Service Those Bedrooms On Its Own. Exceptionally, This Home is Not Only Carpet Free But It Also Offers Desired Features Like A Finished Basement With A Wet Bar, An Extra Bathroom To Service The Basement, Sep & Enclosed Storage Area, A Sep Laundry Area With A Laundry Sink, A Fenced Private Backyard + A Private Garage. Altogether, This Home Is Refreshingly Bright With Tons Of Natural Light & Contemporary Upgrades Making It One Of the Unique Homes With A Perfect Blend of Space, Style & Comfort. A Must See Home. |
| Extras: NEW Roof [Asphalt shingles(June 2023)] NEW Driveway [ 2021 ], New Fridge/Stove [ 2024 ] New Walk-Way Tiles [ 2023 ] Fenced Backyard, Pot Lights, LED Lights, Undermount Sink, Wet-Bar In Basement, Owned Tankless Water Heater & Water Softener. |
| Price | $929,000 |
| Taxes: | $4458.71 |
| Maintenance Fee: | 104.14 |
| Address: | 1292 Sherwood Mills Blvd , Unit 42, Mississauga, L5V 2G8, Ontario |
| Province/State: | Ontario |
| Condo Corporation No | PCC |
| Level | 3 |
| Unit No | 132 |
| Directions/Cross Streets: | Eglinton & Creditview Rd |
| Rooms: | 6 |
| Bedrooms: | 3 |
| Bedrooms +: | |
| Kitchens: | 1 |
| Family Room: | N |
| Basement: | Finished |
| Approximatly Age: | 16-30 |
| Property Type: | Condo Townhouse |
| Style: | 2-Storey |
| Exterior: | Brick |
| Garage Type: | Attached |
| Garage(/Parking)Space: | 1.00 |
| Drive Parking Spaces: | 1 |
| Park #1 | |
| Parking Type: | Owned |
| Exposure: | Ne |
| Balcony: | None |
| Locker: | None |
| Pet Permited: | Restrict |
| Approximatly Age: | 16-30 |
| Approximatly Square Footage: | 1200-1399 |
| Property Features: | Fenced Yard, Park, Public Transit |
| Maintenance: | 104.14 |
| Common Elements Included: | Y |
| Parking Included: | Y |
| Fireplace/Stove: | N |
| Heat Source: | Gas |
| Heat Type: | Forced Air |
| Central Air Conditioning: | Central Air |
| Laundry Level: | Lower |
| Ensuite Laundry: | Y |
$
%
Years
This calculator is for demonstration purposes only. Always consult a professional
financial advisor before making personal financial decisions.
| Although the information displayed is believed to be accurate, no warranties or representations are made of any kind. |
| SUTTON GROUP REALTY SYSTEMS INC. |
|
|

Antonella Monte
Broker
Dir:
647-282-4848
Bus:
647-282-4848
| Virtual Tour | Book Showing | Email a Friend |
Jump To:
At a Glance:
| Type: | Condo - Condo Townhouse |
| Area: | Peel |
| Municipality: | Mississauga |
| Neighbourhood: | East Credit |
| Style: | 2-Storey |
| Approximate Age: | 16-30 |
| Tax: | $4,458.71 |
| Maintenance Fee: | $104.14 |
| Beds: | 3 |
| Baths: | 4 |
| Garage: | 1 |
| Fireplace: | N |
Locatin Map:
Payment Calculator:
