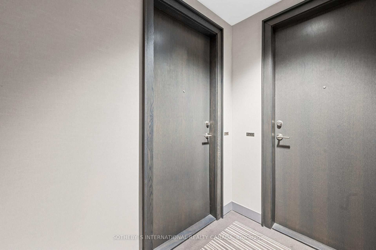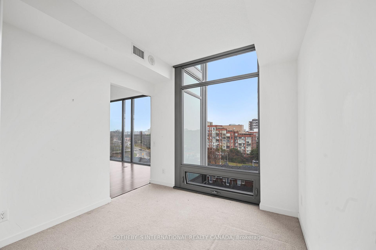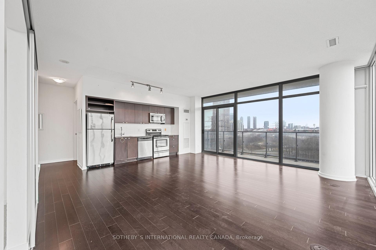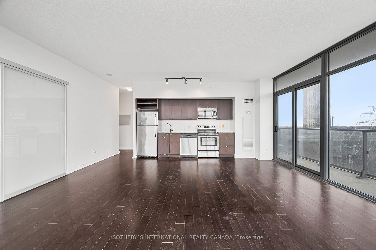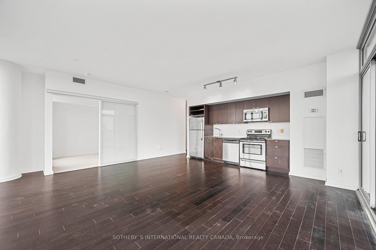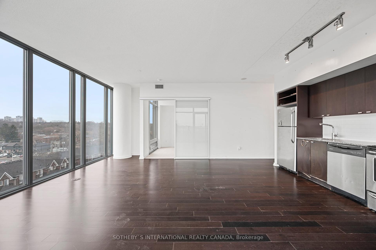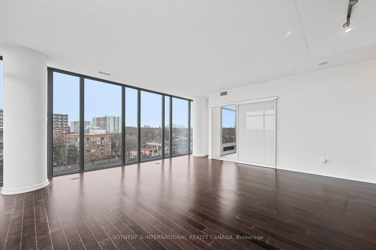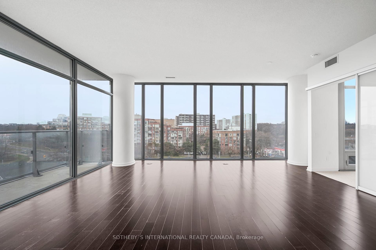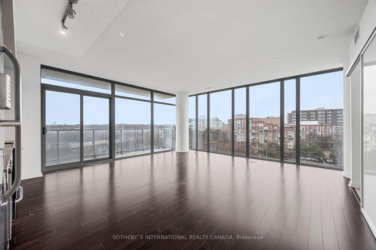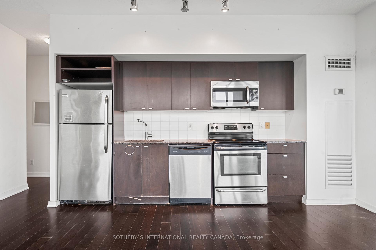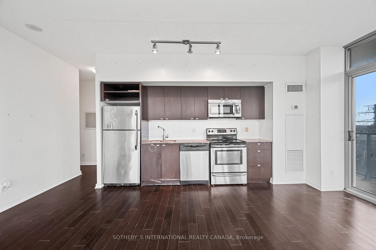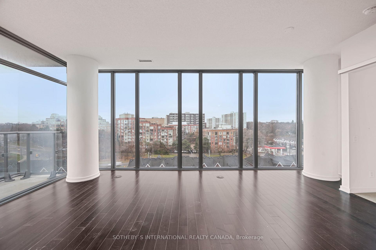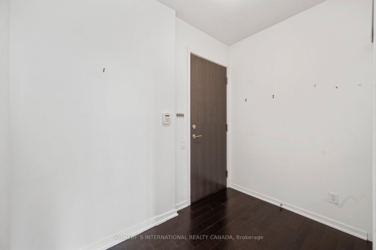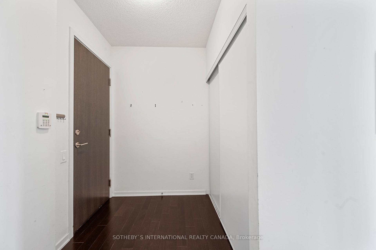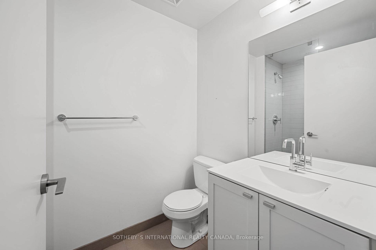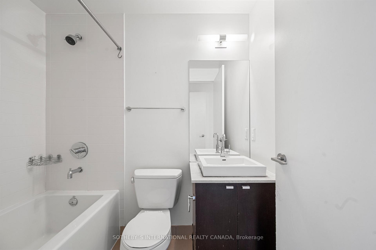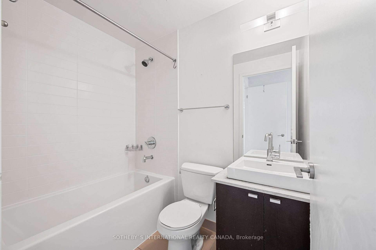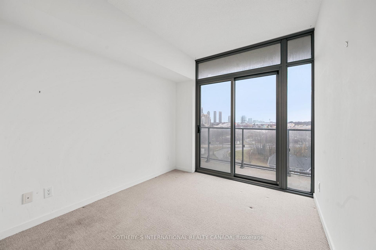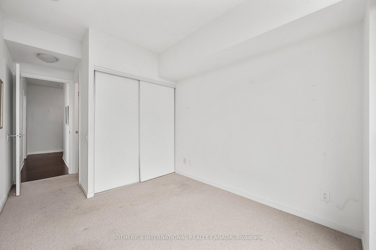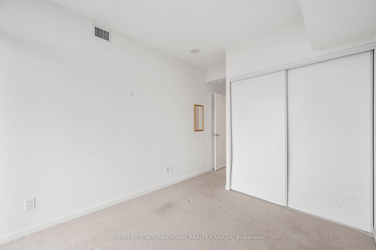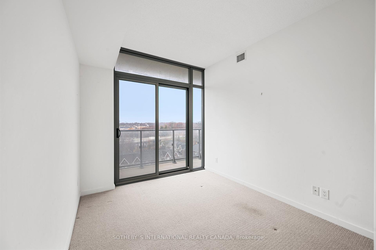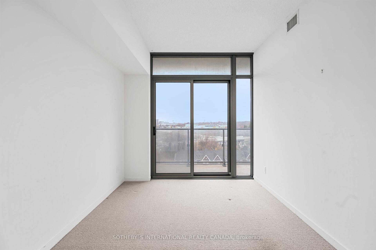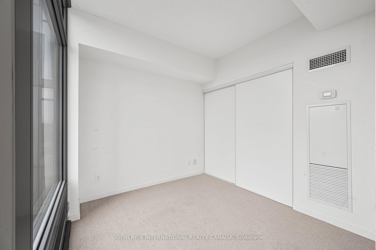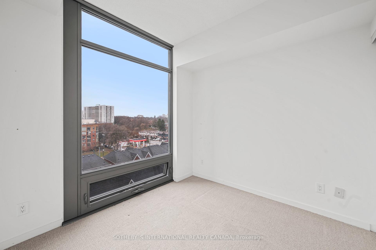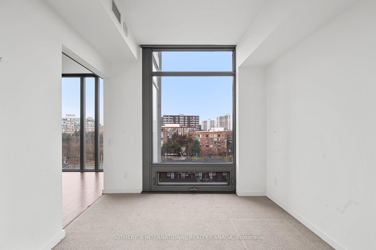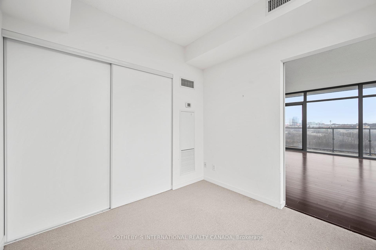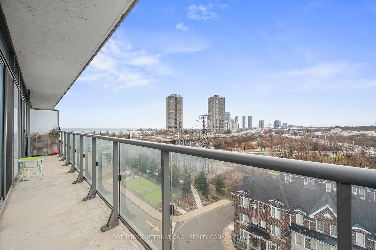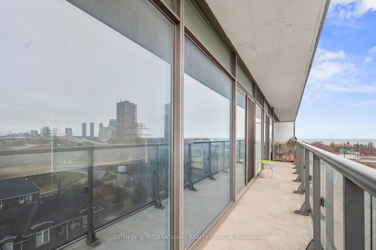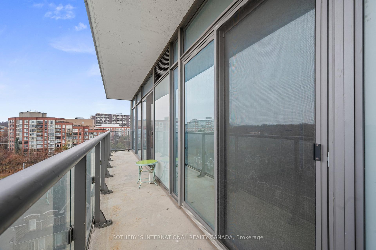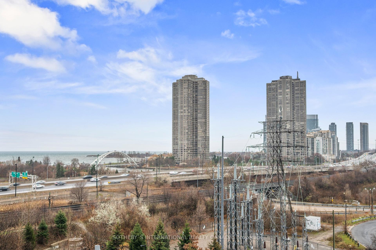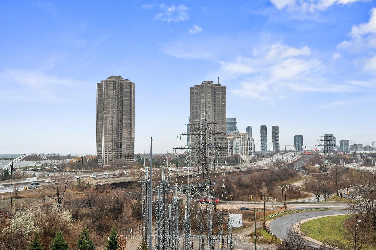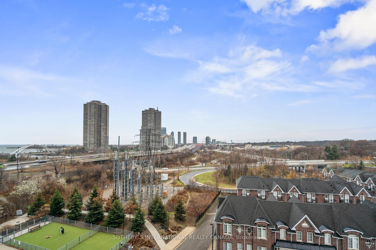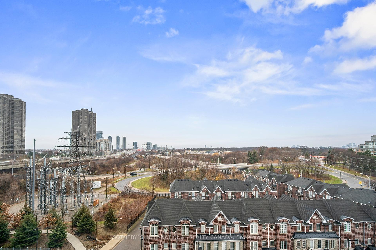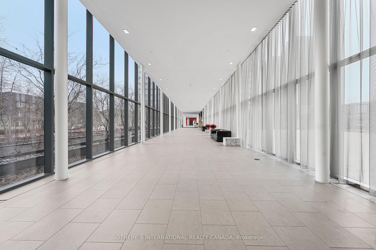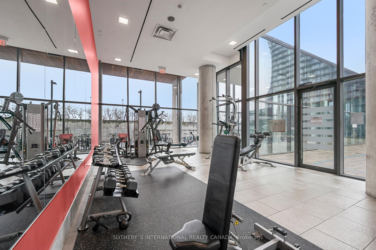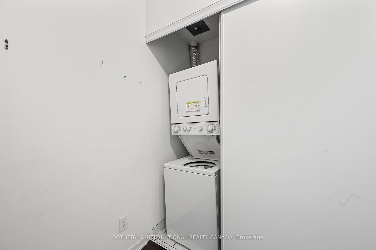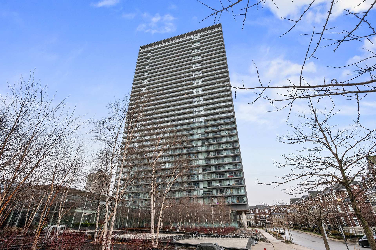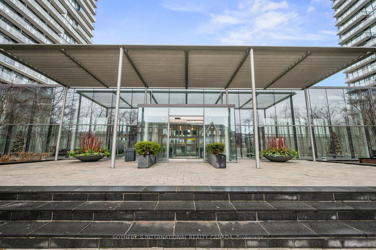$599,900
Available - For Sale
Listing ID: W11889188
105 The Queensway , Unit 710, Toronto, M6S 5B5, Ontario
| Experience fantastic lakeside living in this 2-bedroom, 2-bathroom contemporary corner condo with unobstructed views of the Lake and sunsets. Split bedroom plan and a well-designed layout boasts an open-concept Living/Dining/Kitchen with floor-to-ceiling windows allowing an abundance of natural light, and a walkout to the covered balcony. The Primary Bedroom offers a 4pc ensuite bath, double closet and another balcony walkout. The second bedroom has an extra large closet and a north view. This unit comes with the convenience of 1 underground parking spot, and in-suite laundry. Located in a prime area, enjoy direct access to lush parkland, walking and biking trails, recreational facilities, and with Roncesvalles and Bloor West Village just minutes away, offering a vibrant selection of dining, shopping, & entertainment options. The TTC streetcar, Gardiner, QEW, and Lakeshore are at your doorstep. The exceptional amenities include both indoor & outdoor pools, two high-end gyms, sauna, tennis court, 24/7 Concierge, guest suites, party room, games room, plenty of visitor parking and dog playground area. |
| Price | $599,900 |
| Taxes: | $2882.61 |
| Maintenance Fee: | 832.78 |
| Address: | 105 The Queensway , Unit 710, Toronto, M6S 5B5, Ontario |
| Province/State: | Ontario |
| Condo Corporation No | TSCC |
| Level | 6 |
| Unit No | 10 |
| Directions/Cross Streets: | South Kingsway & Windermere |
| Rooms: | 5 |
| Bedrooms: | 2 |
| Bedrooms +: | |
| Kitchens: | 1 |
| Family Room: | N |
| Basement: | None |
| Approximatly Age: | 11-15 |
| Property Type: | Condo Apt |
| Style: | Apartment |
| Exterior: | Concrete |
| Garage Type: | Underground |
| Garage(/Parking)Space: | 1.00 |
| Drive Parking Spaces: | 1 |
| Park #1 | |
| Parking Spot: | 76 |
| Parking Type: | Owned |
| Legal Description: | A |
| Exposure: | Nw |
| Balcony: | Open |
| Locker: | None |
| Pet Permited: | Restrict |
| Retirement Home: | N |
| Approximatly Age: | 11-15 |
| Approximatly Square Footage: | 900-999 |
| Building Amenities: | Concierge, Gym, Indoor Pool, Outdoor Pool, Party/Meeting Room, Visitor Parking |
| Property Features: | Park, Public Transit |
| Maintenance: | 832.78 |
| CAC Included: | Y |
| Common Elements Included: | Y |
| Heat Included: | Y |
| Building Insurance Included: | Y |
| Fireplace/Stove: | N |
| Heat Source: | Gas |
| Heat Type: | Forced Air |
| Central Air Conditioning: | Central Air |
| Laundry Level: | Main |
| Elevator Lift: | N |
$
%
Years
This calculator is for demonstration purposes only. Always consult a professional
financial advisor before making personal financial decisions.
| Although the information displayed is believed to be accurate, no warranties or representations are made of any kind. |
| SOTHEBY`S INTERNATIONAL REALTY CANADA |
|
|

Antonella Monte
Broker
Dir:
647-282-4848
Bus:
647-282-4848
| Book Showing | Email a Friend |
Jump To:
At a Glance:
| Type: | Condo - Condo Apt |
| Area: | Toronto |
| Municipality: | Toronto |
| Neighbourhood: | High Park-Swansea |
| Style: | Apartment |
| Approximate Age: | 11-15 |
| Tax: | $2,882.61 |
| Maintenance Fee: | $832.78 |
| Beds: | 2 |
| Baths: | 2 |
| Garage: | 1 |
| Fireplace: | N |
Locatin Map:
Payment Calculator:
