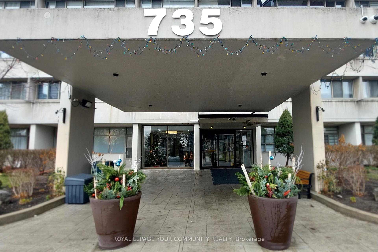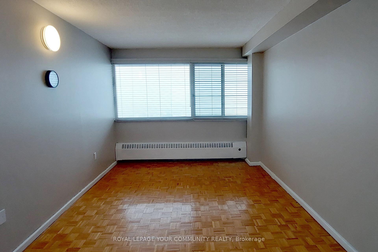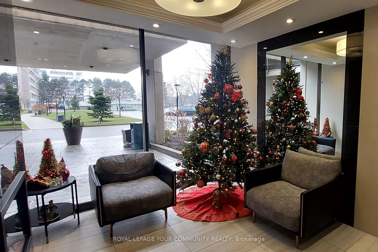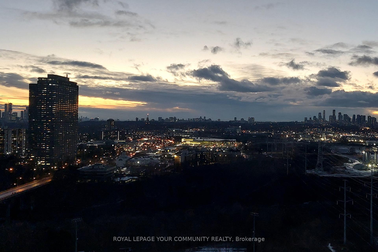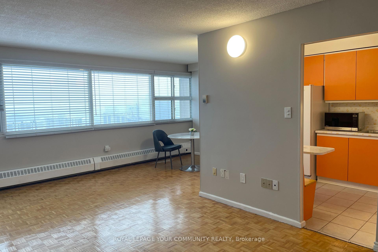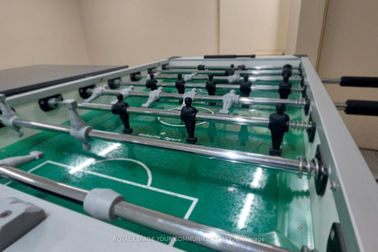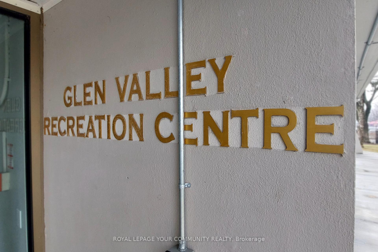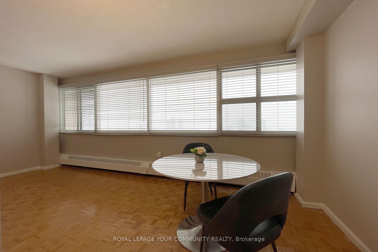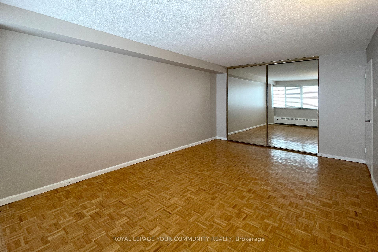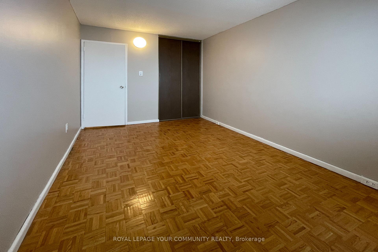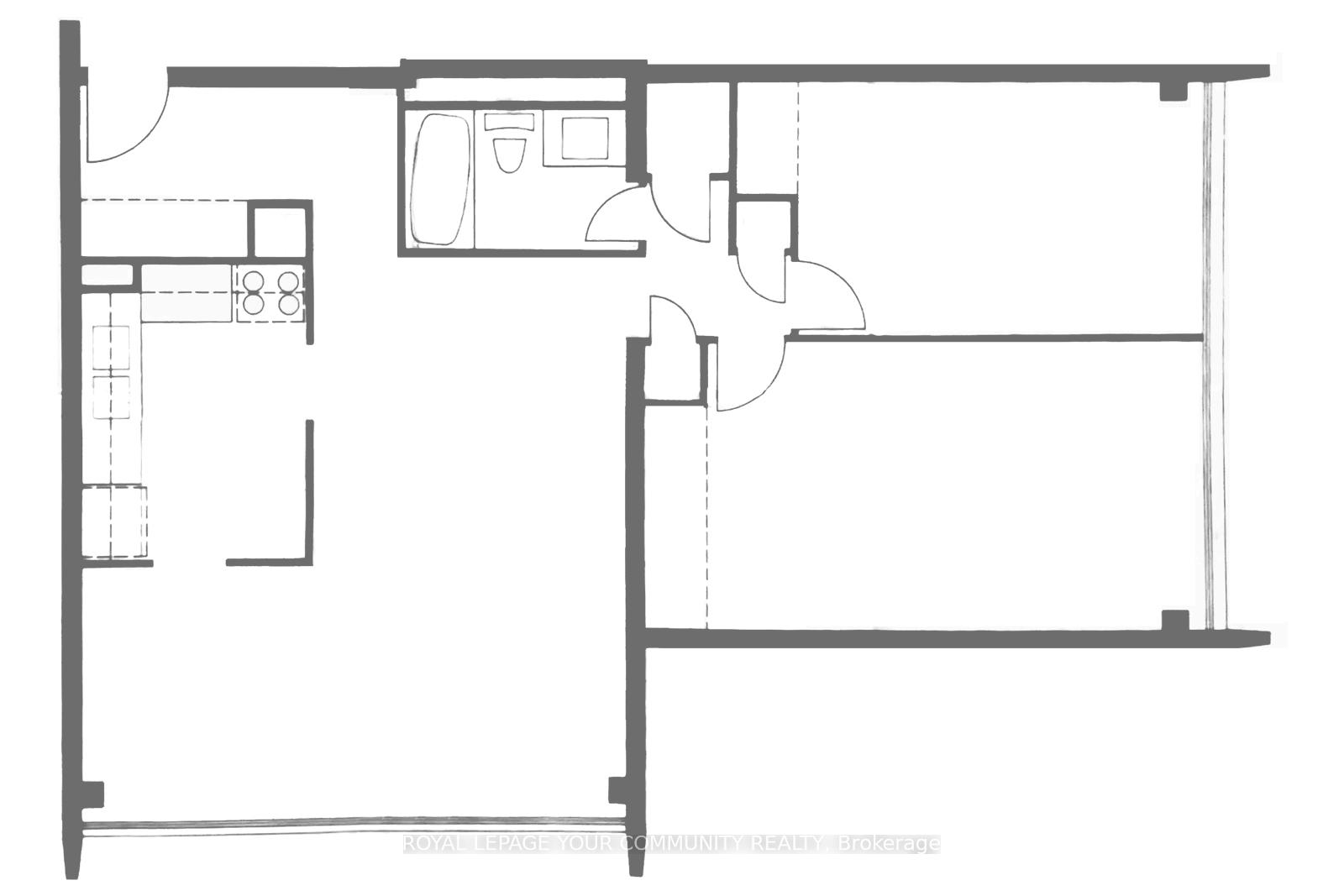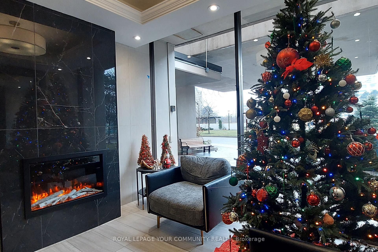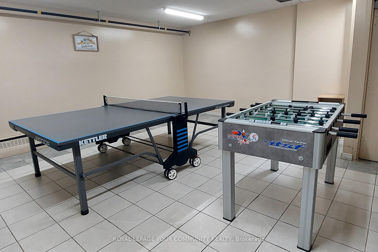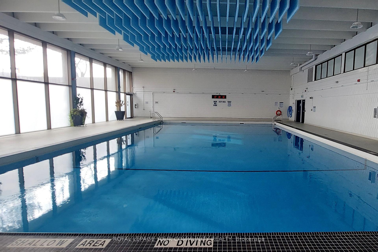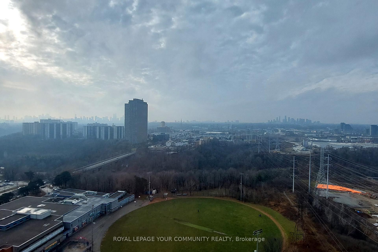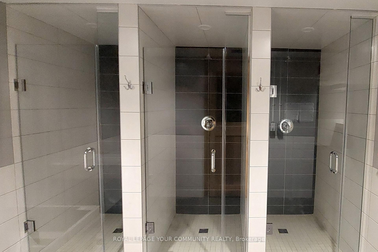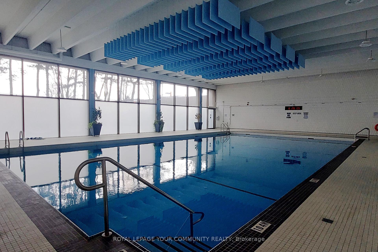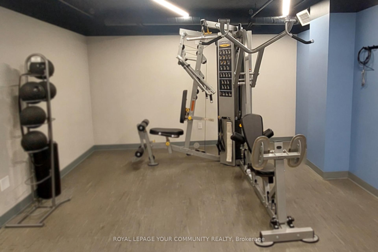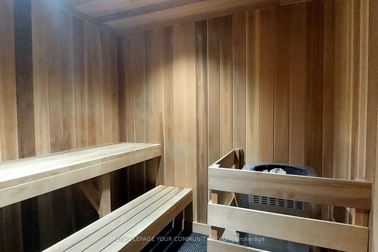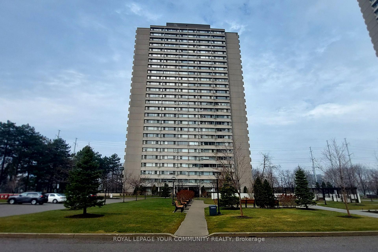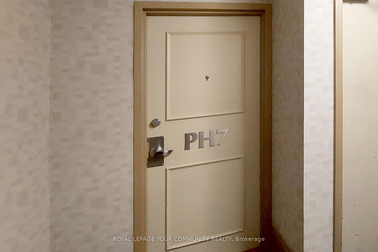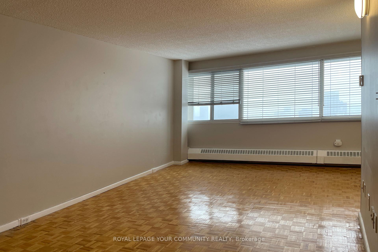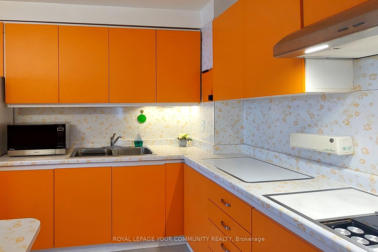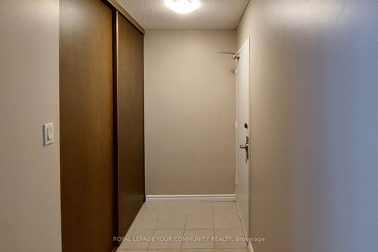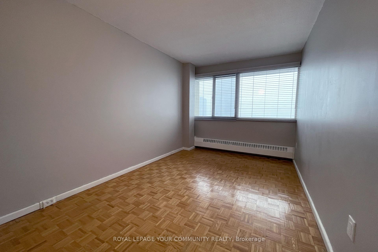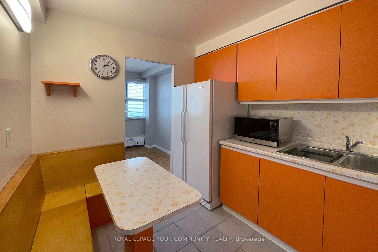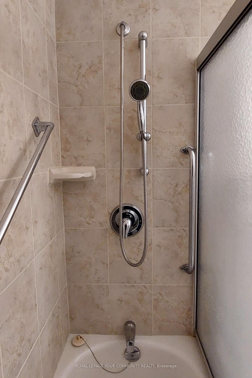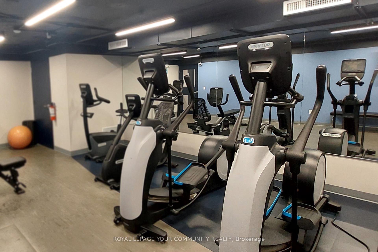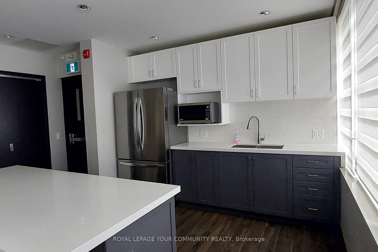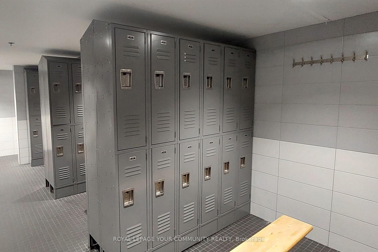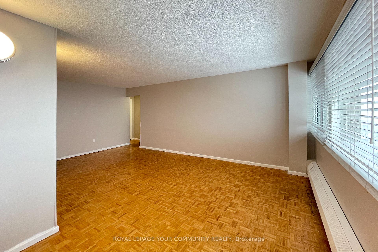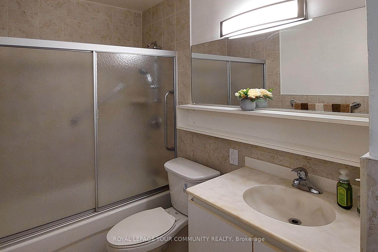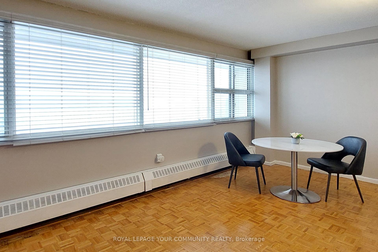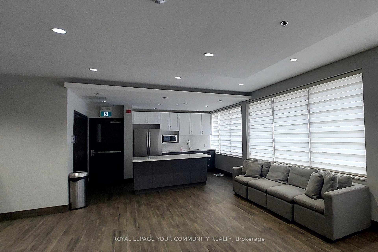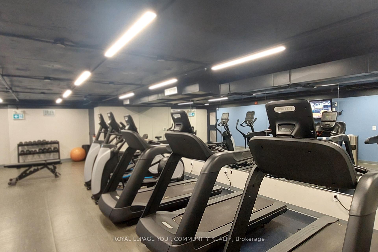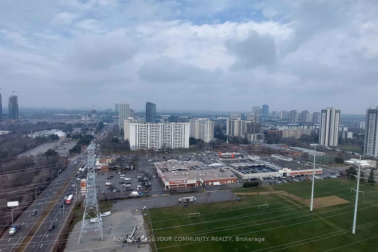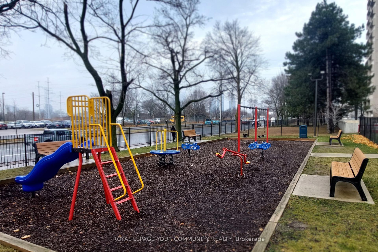$450,000
Available - For Sale
Listing ID: C11888867
735 Don Mills Rd , Unit PH07, Toronto, M3C 1T1, Ontario
| Bright & Spacious 2-Bedroom Condo with Northwest Exposure! Discover the potential in this 2-bedroom condo, offering a functional layout and plenty of natural light. With its expansive clear northwest exposure, enjoy beautiful sunset views. This unit features ample storage space, a large living and dining area, two generously-sized bedrooms, and a practical kitchen awaiting your personal touch. Ideal for first-time homebuyers or buyers looking to customize and create their dream home. Includes exclusive use parking and locker for your convenience. Located in a fantastic area, you'll find TTC at your doorstep and easy access to major highways like the DVP and 401. Enjoy being close to schools, parks, shopping at East York Town Centre, Costco, and the upcoming LRT line. Restaurants, places of worship, and cultural hubs like the Aga Khan Museum are just minutes away. This is an excellent opportunity for first-time buyers or investors to own in a sought-after community. Don't miss it! |
| Price | $450,000 |
| Taxes: | $1373.36 |
| Maintenance Fee: | 920.51 |
| Address: | 735 Don Mills Rd , Unit PH07, Toronto, M3C 1T1, Ontario |
| Province/State: | Ontario |
| Condo Corporation No | YCC |
| Level | 27 |
| Unit No | 07 |
| Directions/Cross Streets: | Don Mills & Eglington |
| Rooms: | 5 |
| Bedrooms: | 2 |
| Bedrooms +: | |
| Kitchens: | 1 |
| Family Room: | N |
| Basement: | None |
| Approximatly Age: | 51-99 |
| Property Type: | Condo Apt |
| Style: | Apartment |
| Exterior: | Concrete |
| Garage Type: | Underground |
| Garage(/Parking)Space: | 1.00 |
| Drive Parking Spaces: | 0 |
| Park #1 | |
| Parking Spot: | 23 |
| Parking Type: | Exclusive |
| Legal Description: | Upper |
| Exposure: | Nw |
| Balcony: | None |
| Locker: | Exclusive |
| Pet Permited: | Restrict |
| Retirement Home: | N |
| Approximatly Age: | 51-99 |
| Approximatly Square Footage: | 900-999 |
| Building Amenities: | Bike Storage, Gym, Indoor Pool, Party/Meeting Room, Sauna |
| Property Features: | Clear View, Hospital, Park, Public Transit, School |
| Maintenance: | 920.51 |
| CAC Included: | Y |
| Hydro Included: | Y |
| Water Included: | Y |
| Cabel TV Included: | Y |
| Common Elements Included: | Y |
| Heat Included: | Y |
| Parking Included: | Y |
| Condo Tax Included: | Y |
| Building Insurance Included: | Y |
| Fireplace/Stove: | N |
| Heat Source: | Electric |
| Heat Type: | Baseboard |
| Central Air Conditioning: | None |
| Elevator Lift: | Y |
$
%
Years
This calculator is for demonstration purposes only. Always consult a professional
financial advisor before making personal financial decisions.
| Although the information displayed is believed to be accurate, no warranties or representations are made of any kind. |
| ROYAL LEPAGE YOUR COMMUNITY REALTY |
|
|

Antonella Monte
Broker
Dir:
647-282-4848
Bus:
647-282-4848
| Book Showing | Email a Friend |
Jump To:
At a Glance:
| Type: | Condo - Condo Apt |
| Area: | Toronto |
| Municipality: | Toronto |
| Neighbourhood: | Flemingdon Park |
| Style: | Apartment |
| Approximate Age: | 51-99 |
| Tax: | $1,373.36 |
| Maintenance Fee: | $920.51 |
| Beds: | 2 |
| Baths: | 1 |
| Garage: | 1 |
| Fireplace: | N |
Locatin Map:
Payment Calculator:
