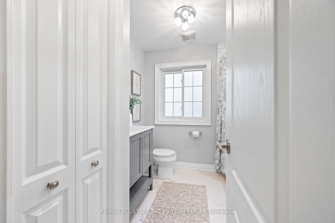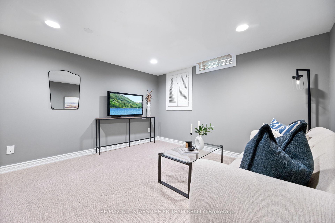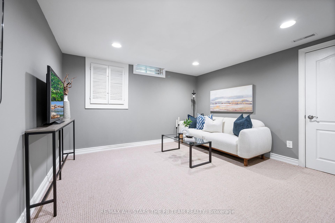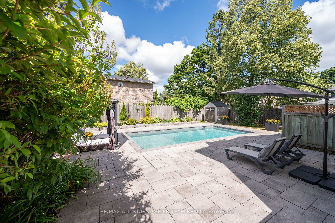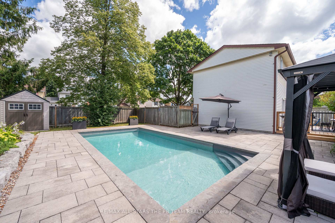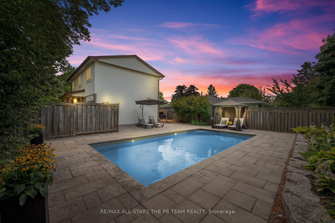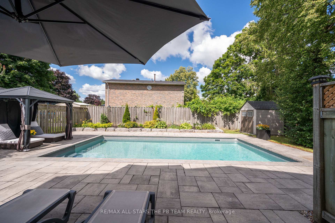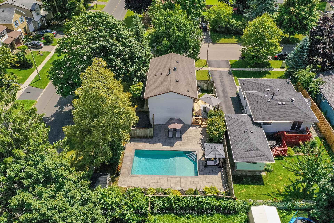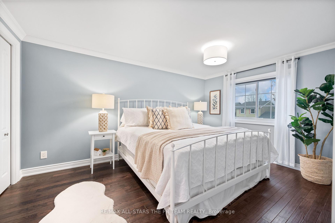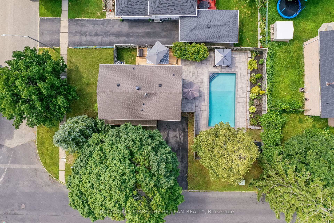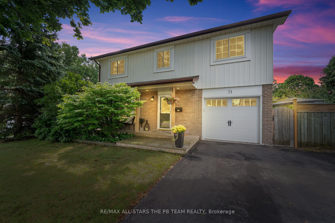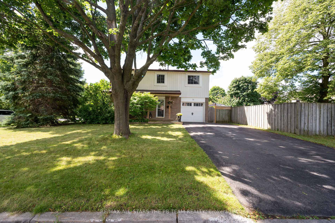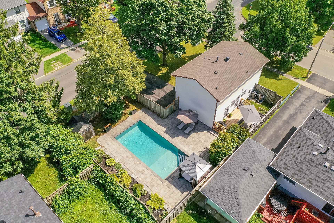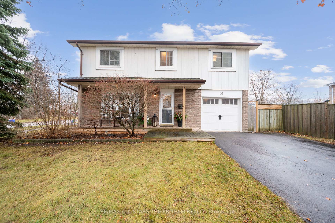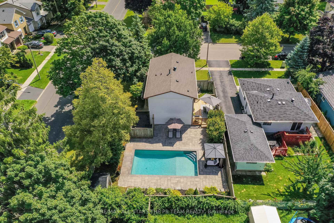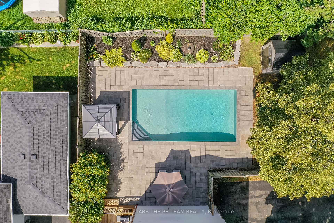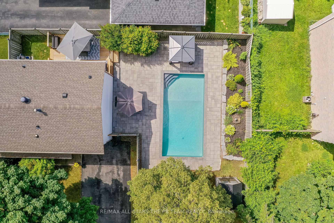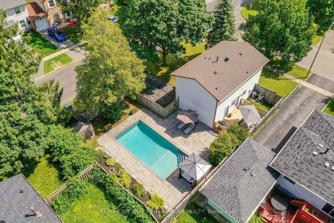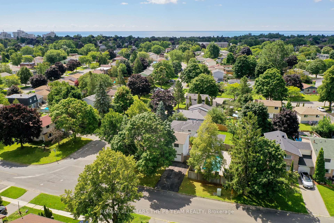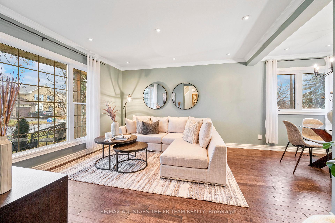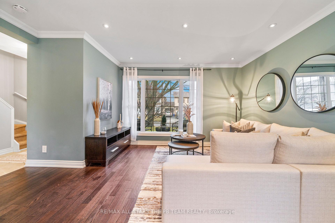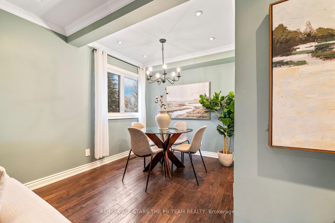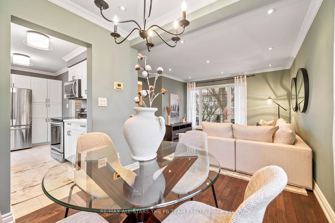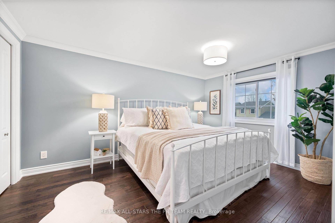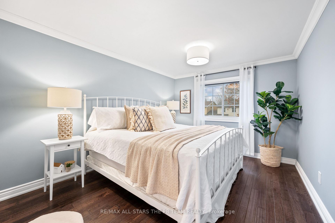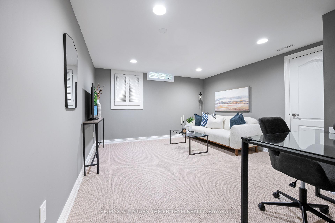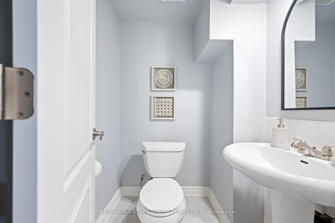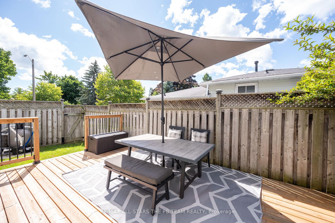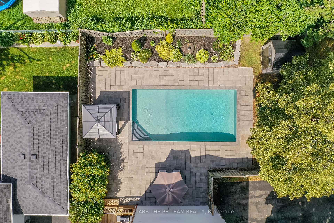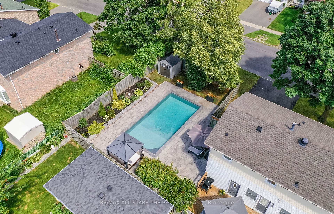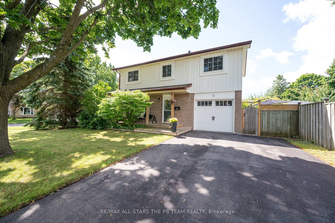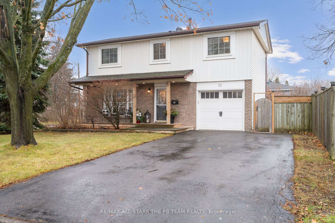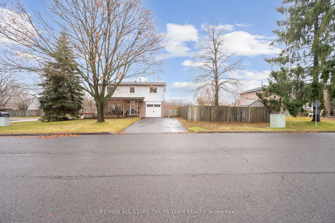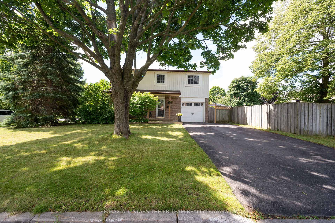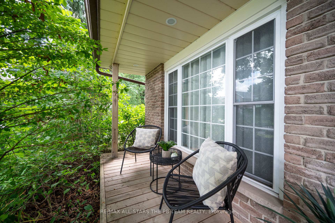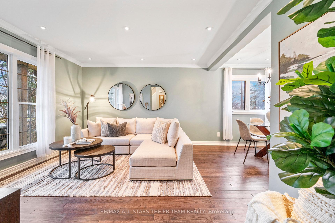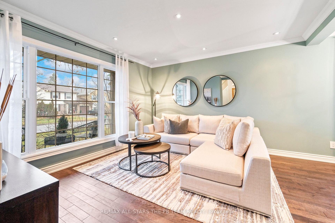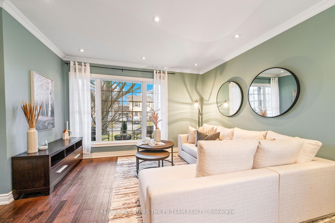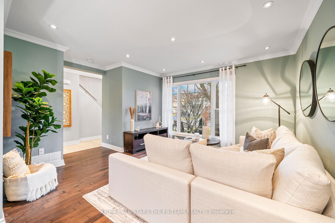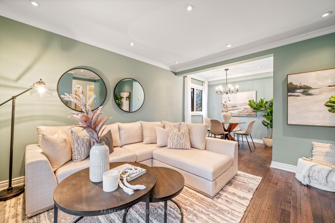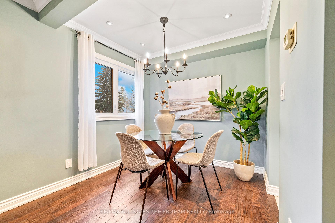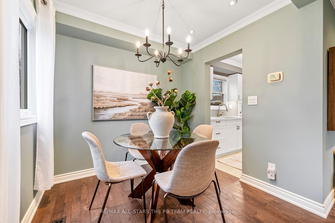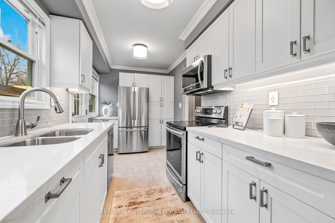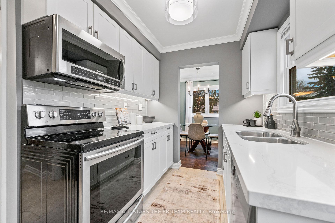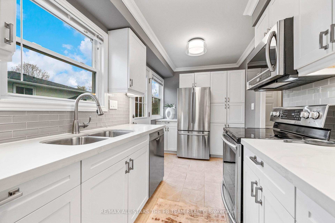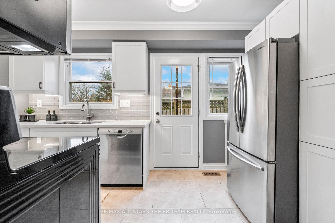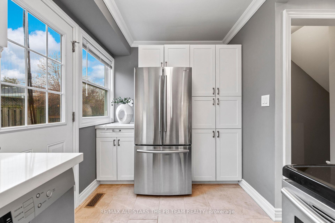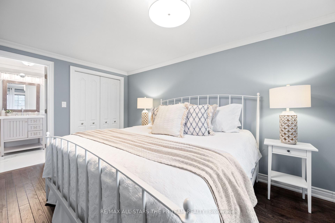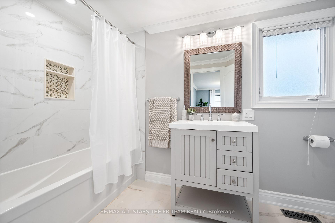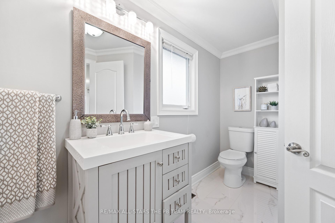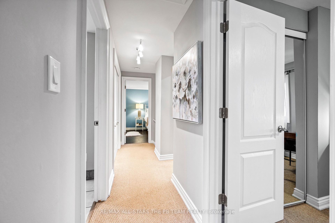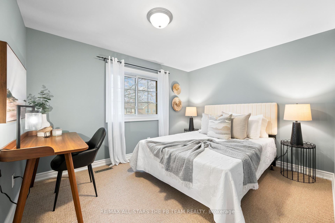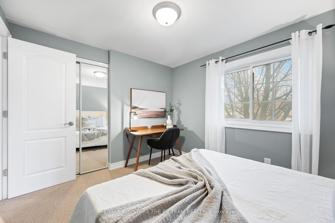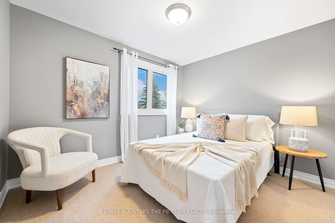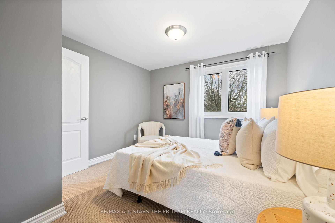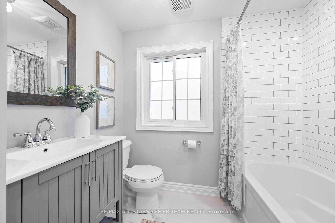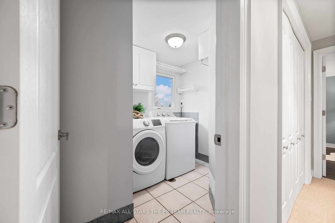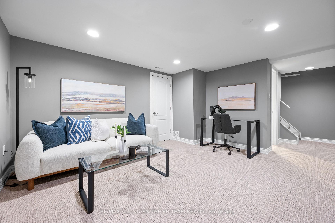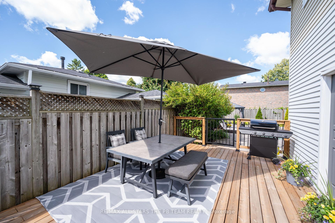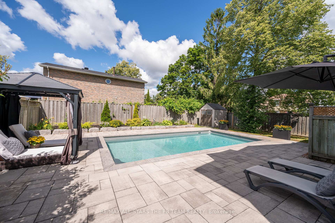$978,880
Available - For Sale
Listing ID: E11890252
51 Rands Rd , Ajax, L1S 3H6, Ontario
| Home sweet home! Welcome to 51 Rands Rd., a rarely offered, move-in ready, 3 bedroom, 4 bathroom home nestled in the heart of desirable South Ajax and 4 minutes to Ajax Waterfront Park. Situated on a premium corner lot, this family home features an inviting inground-pool (newer-2018) and ample outdoor living space for both relaxation and guest entertaining. Step inside this bright and well-cared for property to find all the comforts of home! Features include spacious living & dining areas with oversized windows, hardwood floors, crown mouldings and pot lights galore; A sun-drenched kitchen with stainless steel appliances, ample cabinetry, quartz countertops, subway-style backsplash and a walk-out to the large deck (2023) and oversized backyard; A large primary suite with an updated 4-piece ensuite and a large double-door closet with organizers; Two additional spacious bedrooms, both with large windows and mirrored door closets; A modern main bathroom; A rare upper level laundry room with a large window, storage cabinets and drying racks; A finished open concept lower level with new berber carpet (Dec 2024) and additional bathroom; A serene, entertainers-delight private fully-fenced backyard with inground pool that is sure to be the new go-to spot for friends and family alike. This beautiful family home is ideally located moments from all conveniences, shops, schools, Ajax Waterfront Park, Lake Ontario, Community Centre, Ajax/Pickering Hospital, public transit and Highway 401 +++ Affordable living without the need to lift a finger. This one wont last! |
| Extras: Stainless Steel Kitchen Appliances: Samsung Stove, Fridge, Microwave/hood combo; Bosch b/i dishwasher; Washer & Dryer; Inground pool (2018) & Pool Equipment; shed; deck (2023); gazebo (2020),CAC (2018); all ELFs; all window coverings |
| Price | $978,880 |
| Taxes: | $5387.08 |
| Address: | 51 Rands Rd , Ajax, L1S 3H6, Ontario |
| Lot Size: | 85.09 x 40.04 (Feet) |
| Directions/Cross Streets: | Westney/Harwood |
| Rooms: | 6 |
| Bedrooms: | 3 |
| Bedrooms +: | |
| Kitchens: | 1 |
| Family Room: | N |
| Basement: | Finished |
| Property Type: | Detached |
| Style: | 2-Storey |
| Exterior: | Alum Siding, Brick |
| Garage Type: | Built-In |
| (Parking/)Drive: | Private |
| Drive Parking Spaces: | 4 |
| Pool: | Inground |
| Property Features: | Fenced Yard, Hospital, Public Transit, Rec Centre, School |
| Fireplace/Stove: | N |
| Heat Source: | Gas |
| Heat Type: | Forced Air |
| Central Air Conditioning: | Central Air |
| Laundry Level: | Upper |
| Sewers: | Sewers |
| Water: | Municipal |
$
%
Years
This calculator is for demonstration purposes only. Always consult a professional
financial advisor before making personal financial decisions.
| Although the information displayed is believed to be accurate, no warranties or representations are made of any kind. |
| RE/MAX ALL-STARS THE PB TEAM REALTY |
|
|

Antonella Monte
Broker
Dir:
647-282-4848
Bus:
647-282-4848
| Virtual Tour | Book Showing | Email a Friend |
Jump To:
At a Glance:
| Type: | Freehold - Detached |
| Area: | Durham |
| Municipality: | Ajax |
| Neighbourhood: | South West |
| Style: | 2-Storey |
| Lot Size: | 85.09 x 40.04(Feet) |
| Tax: | $5,387.08 |
| Beds: | 3 |
| Baths: | 4 |
| Fireplace: | N |
| Pool: | Inground |
Locatin Map:
Payment Calculator:
