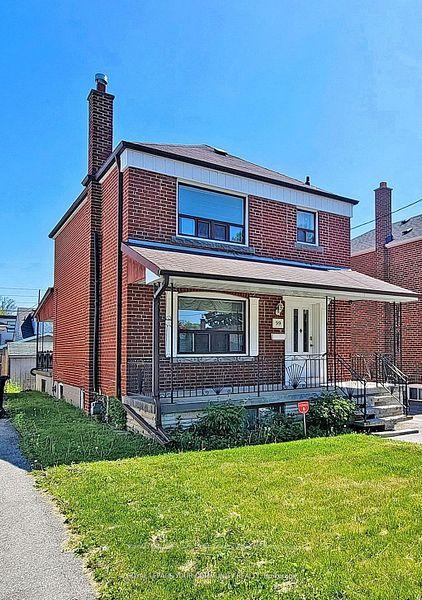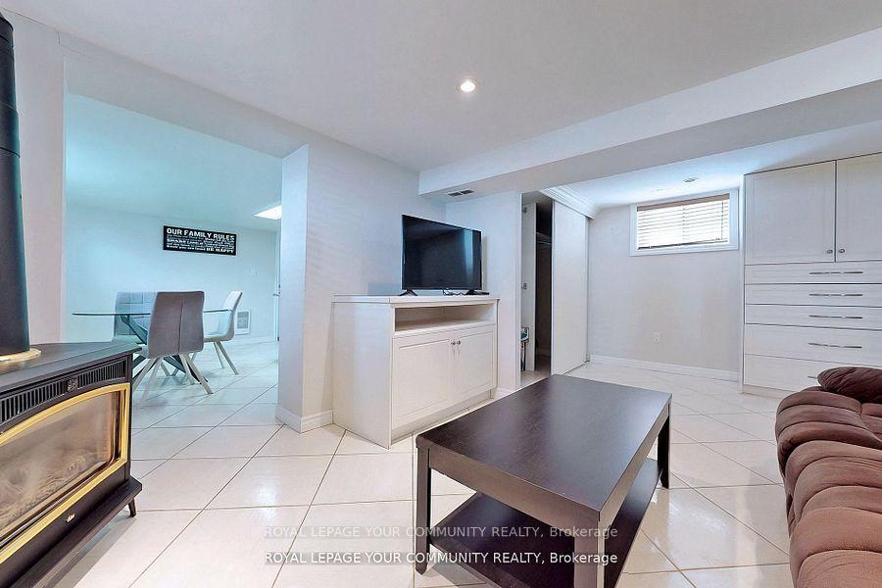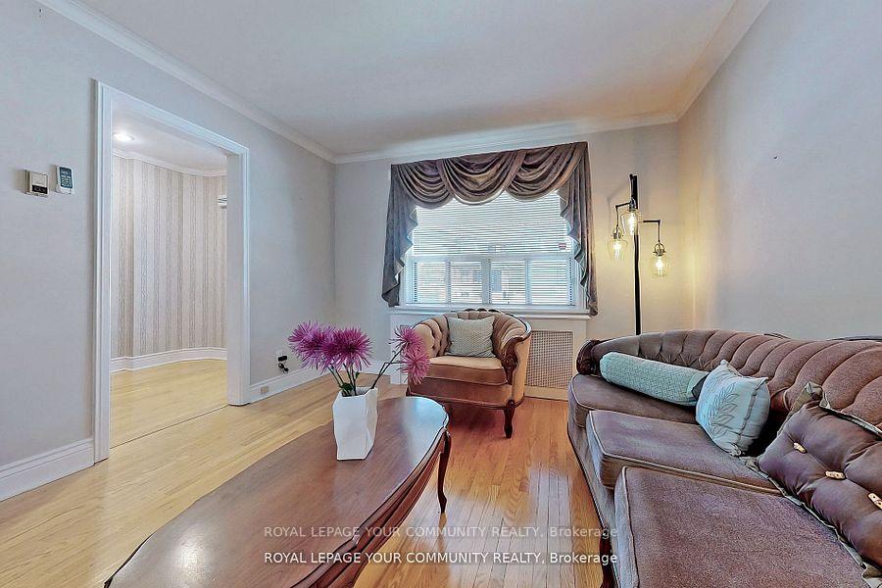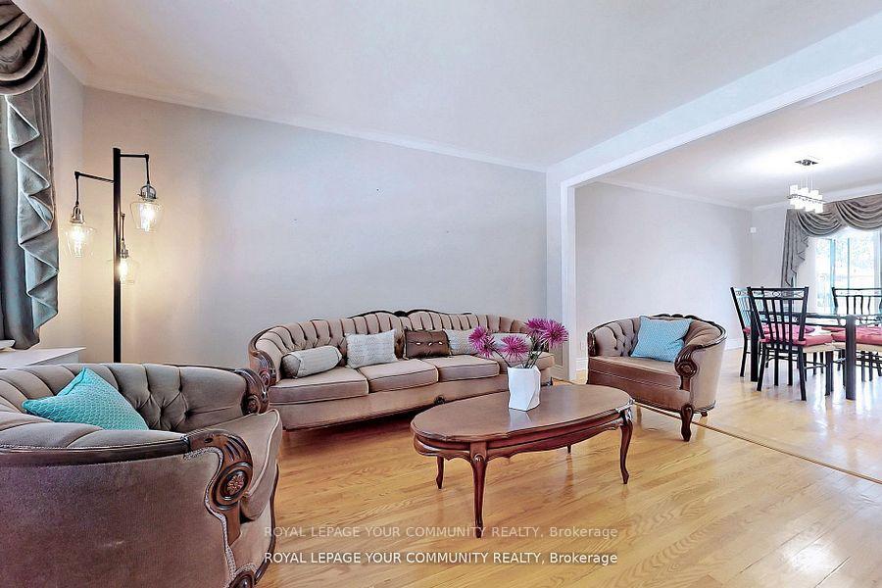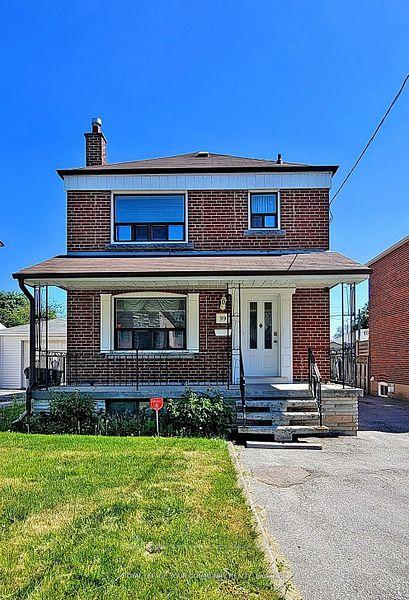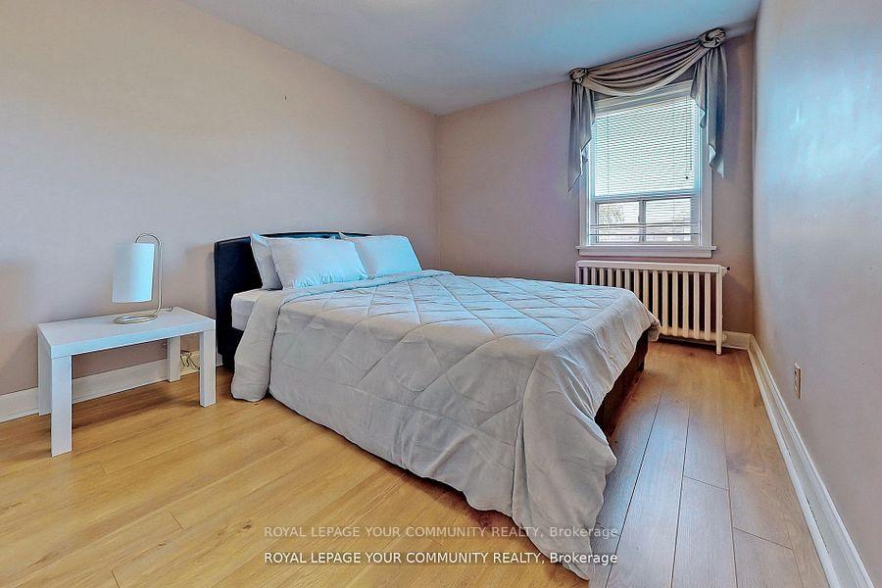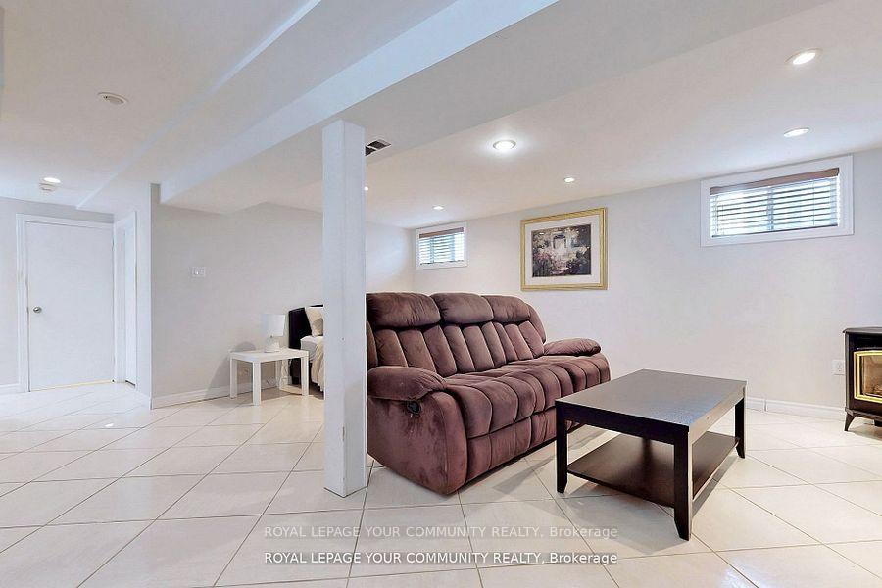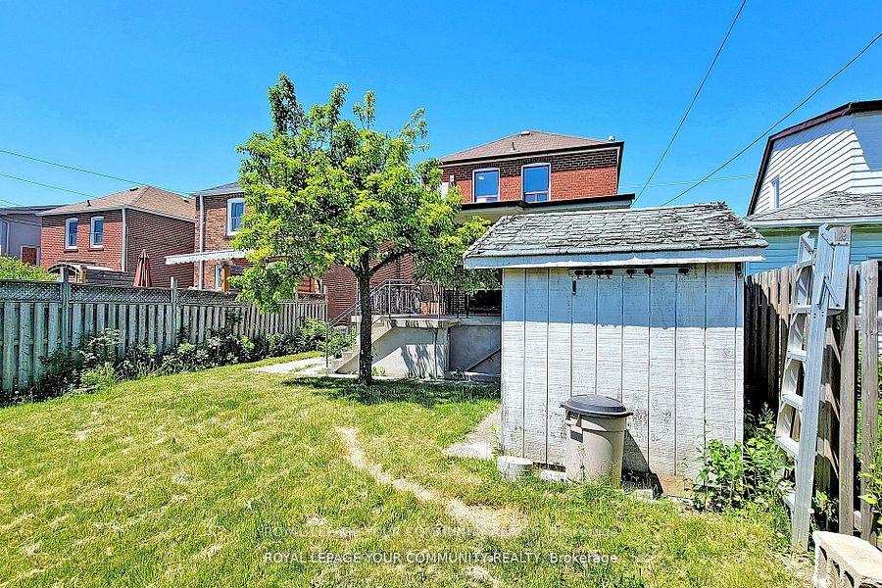$1,198,000
Available - For Sale
Listing ID: E11891488
99 Galbraith Ave , Toronto, M4B 2B8, Ontario
| Welcome to 99 Galbraith Ave in East York, stands as a two-story detached home. Boasting three bedrooms, this residence provides an ideal blend of space and intimacy. The main floor showcases a seamlessly connected living and dining area, perfect for both everyday living and entertaining. new Hardwood in second floor. The lower level unveils a separate entrance basement, a versatile space with a full kitchen that opens up possibilities for guest accommodations. This additional living space adds flexibility and functionality to the property. A Large Private Driveway Situated in East York, this residence benefits from a prime location, blending the tranquility of a residential neighborhood with proximity to urban amenities. 99 Galbraith Ave is more than just a house; it's a place where thoughtful design meets practical living, creating a welcoming home for its fortunate residents. |
| Extras: Included: 2 Fridges, 2 Built-In Dishwashers, Stove, Cook Top, Built-In Oven, Built-In Microwave, 2 in 1 washer in main floor/Washer & Dryer in basement |
| Price | $1,198,000 |
| Taxes: | $4004.00 |
| Address: | 99 Galbraith Ave , Toronto, M4B 2B8, Ontario |
| Lot Size: | 33.33 x 100.00 (Feet) |
| Directions/Cross Streets: | Victoria Park/ St Clair |
| Rooms: | 6 |
| Rooms +: | 4 |
| Bedrooms: | 3 |
| Bedrooms +: | |
| Kitchens: | 1 |
| Kitchens +: | 1 |
| Family Room: | N |
| Basement: | Sep Entrance, Walk-Up |
| Property Type: | Detached |
| Style: | 2-Storey |
| Exterior: | Brick |
| Garage Type: | None |
| (Parking/)Drive: | Private |
| Drive Parking Spaces: | 4 |
| Pool: | None |
| Fireplace/Stove: | N |
| Heat Source: | Gas |
| Heat Type: | Radiant |
| Central Air Conditioning: | Wall Unit |
| Laundry Level: | Main |
| Elevator Lift: | N |
| Sewers: | Sewers |
| Water: | Municipal |
| Utilities-Cable: | A |
| Utilities-Hydro: | A |
| Utilities-Gas: | A |
| Utilities-Telephone: | A |
$
%
Years
This calculator is for demonstration purposes only. Always consult a professional
financial advisor before making personal financial decisions.
| Although the information displayed is believed to be accurate, no warranties or representations are made of any kind. |
| ROYAL LEPAGE YOUR COMMUNITY REALTY |
|
|

Antonella Monte
Broker
Dir:
647-282-4848
Bus:
647-282-4848
| Book Showing | Email a Friend |
Jump To:
At a Glance:
| Type: | Freehold - Detached |
| Area: | Toronto |
| Municipality: | Toronto |
| Neighbourhood: | O'Connor-Parkview |
| Style: | 2-Storey |
| Lot Size: | 33.33 x 100.00(Feet) |
| Tax: | $4,004 |
| Beds: | 3 |
| Baths: | 2 |
| Fireplace: | N |
| Pool: | None |
Locatin Map:
Payment Calculator:
