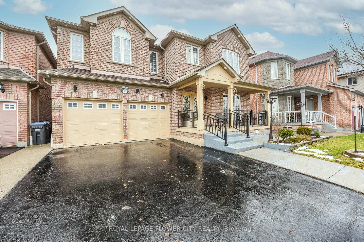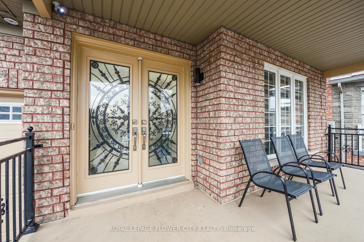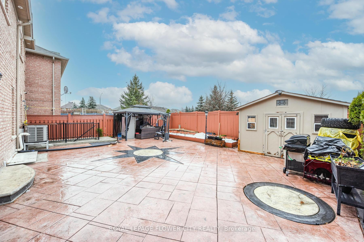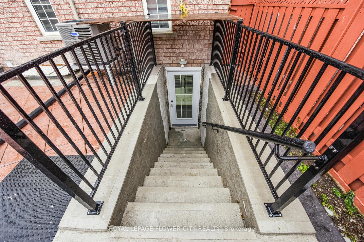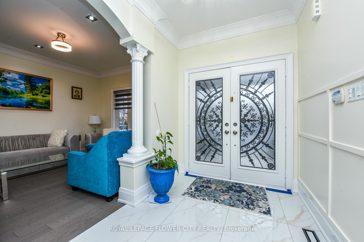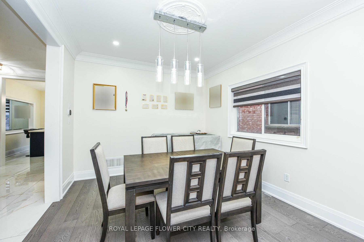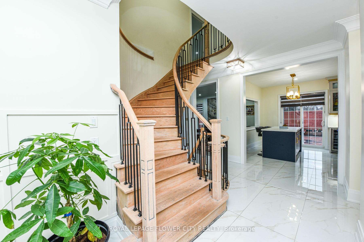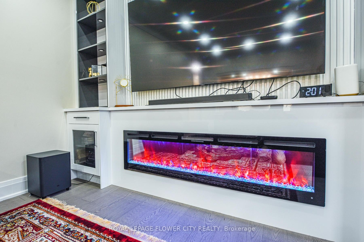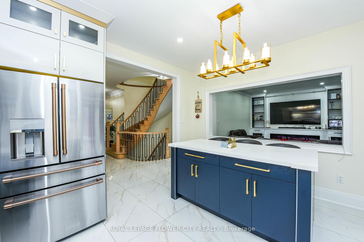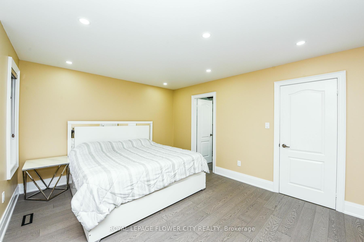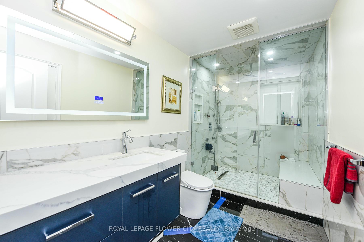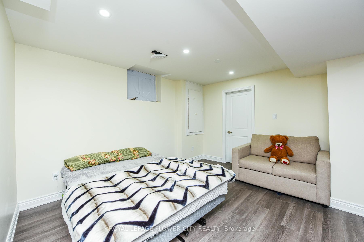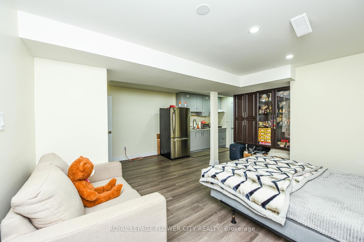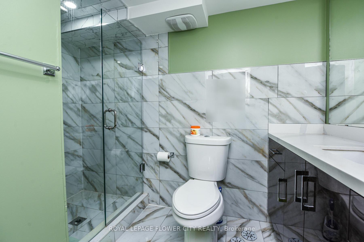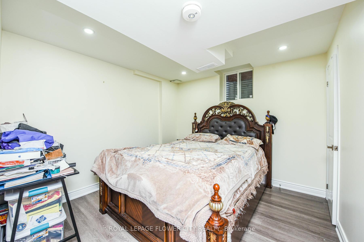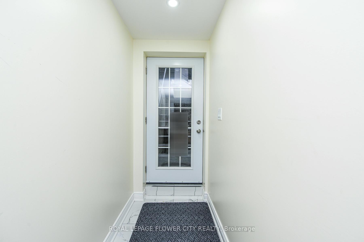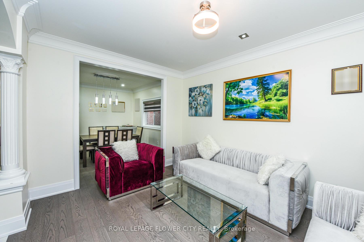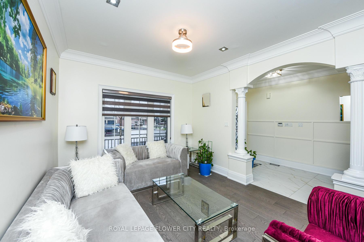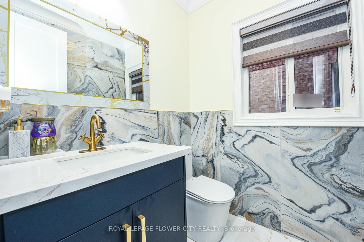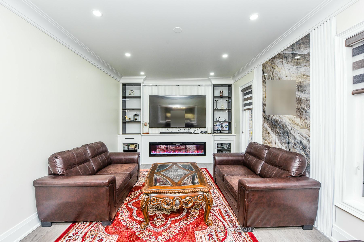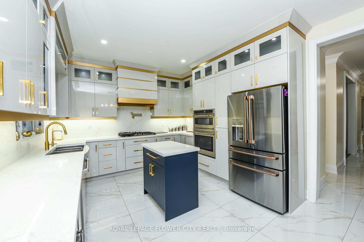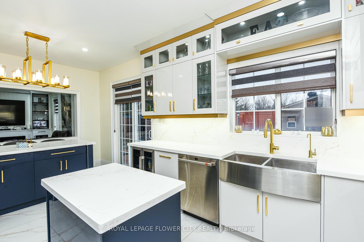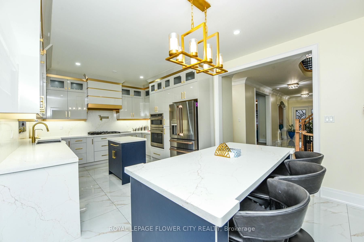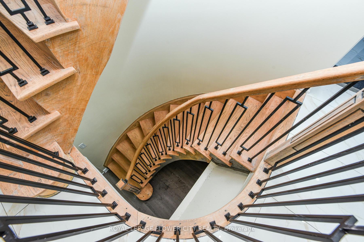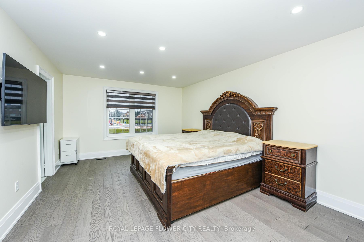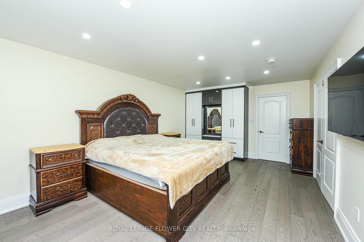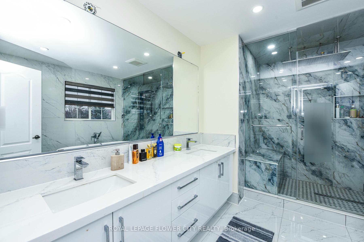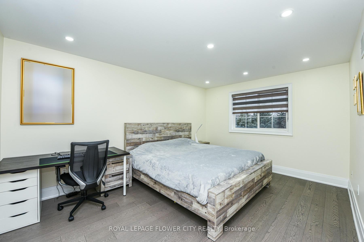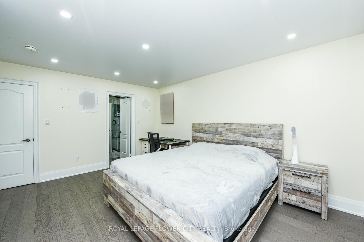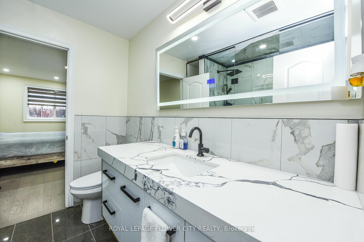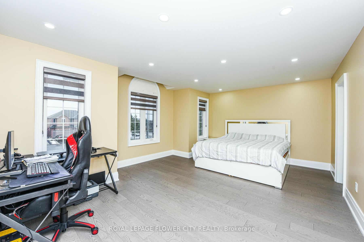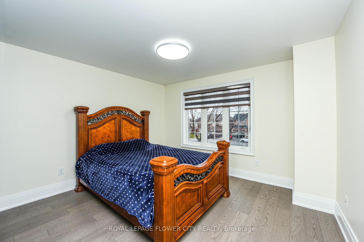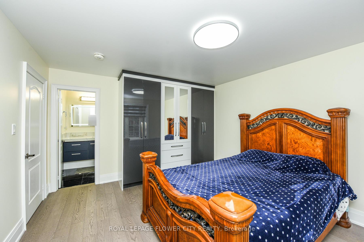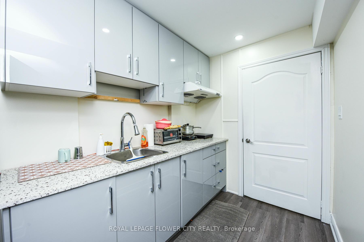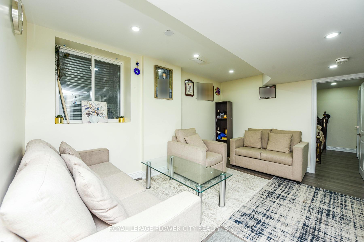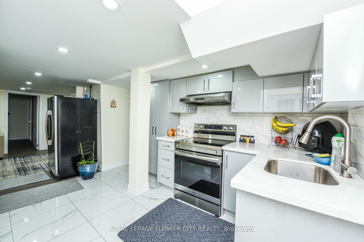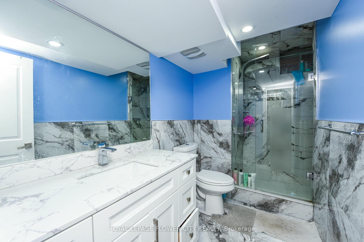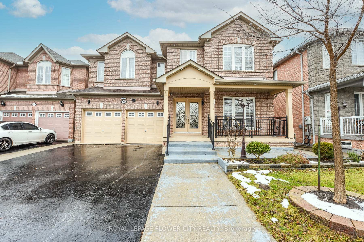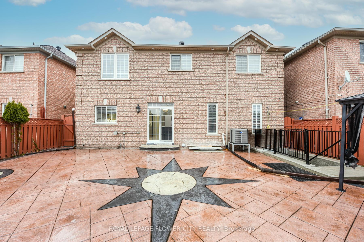$1,725,000
Available - For Sale
Listing ID: W11890405
22 Wintersnow Crt , Brampton, L6R 3G6, Ontario
| Welcome to 22 Wintersnow Court. Total New built home from Inside, with all the Modern Features. ### OVER 400K SPENT ON RECENT UPGRADES###. Porcelain and Hardwood Floor through the whole house. Smooth Ceiling, Brand New Kitchen with B/I Stainless Steel Appliances. Large Windows brighten the Home. B/I Granite Breakfast Bar. Family Room with Large Electric Fireplace & B/I TV Cabinetry, Fully Concrete Backyard with Storage Shed baking on the Park. All New Bathroom with Porcelain Floors & Granite Cabinets. All the Bedrooms have W/I Closet Organizers and attached to Bathrooms. Court Location, New Roof and Furnace. It is just like a New Home. Click on the Virtual Tour Link to view all the Upgrades. 2nD Laundry in the Basement, owned Tankless Water Heater. "Over 4000 Sq/Ft including Legal Basement Apartment" |
| Extras: ##LEGAL BASEMENT APARTMENT## side Entrance from the Backyard. ## An Additional IN-lAW SUITE with kitchen and Separate Side Entrance. New Appliances in both the Basement Suites. Ravine Premium Lot on a quiet Court. Separate Laundry Room for |
| Price | $1,725,000 |
| Taxes: | $7858.65 |
| Address: | 22 Wintersnow Crt , Brampton, L6R 3G6, Ontario |
| Lot Size: | 46.06 x 107.12 (Feet) |
| Directions/Cross Streets: | Sandalwood Pkwy E/Airport Rd |
| Rooms: | 9 |
| Rooms +: | 5 |
| Bedrooms: | 4 |
| Bedrooms +: | 2 |
| Kitchens: | 1 |
| Kitchens +: | 2 |
| Family Room: | Y |
| Basement: | Apartment, Sep Entrance |
| Property Type: | Detached |
| Style: | 2-Storey |
| Exterior: | Brick, Stone |
| Garage Type: | Built-In |
| (Parking/)Drive: | Private |
| Drive Parking Spaces: | 4 |
| Pool: | None |
| Approximatly Square Footage: | 3500-5000 |
| Fireplace/Stove: | Y |
| Heat Source: | Gas |
| Heat Type: | Forced Air |
| Central Air Conditioning: | Central Air |
| Laundry Level: | Main |
| Sewers: | Sewers |
| Water: | Municipal |
$
%
Years
This calculator is for demonstration purposes only. Always consult a professional
financial advisor before making personal financial decisions.
| Although the information displayed is believed to be accurate, no warranties or representations are made of any kind. |
| ROYAL LEPAGE FLOWER CITY REALTY |
|
|

Antonella Monte
Broker
Dir:
647-282-4848
Bus:
647-282-4848
| Virtual Tour | Book Showing | Email a Friend |
Jump To:
At a Glance:
| Type: | Freehold - Detached |
| Area: | Peel |
| Municipality: | Brampton |
| Neighbourhood: | Sandringham-Wellington |
| Style: | 2-Storey |
| Lot Size: | 46.06 x 107.12(Feet) |
| Tax: | $7,858.65 |
| Beds: | 4+2 |
| Baths: | 6 |
| Fireplace: | Y |
| Pool: | None |
Locatin Map:
Payment Calculator:
