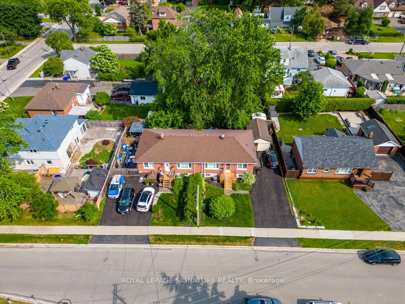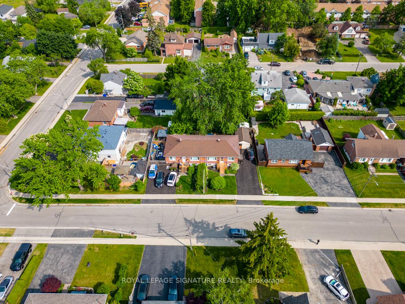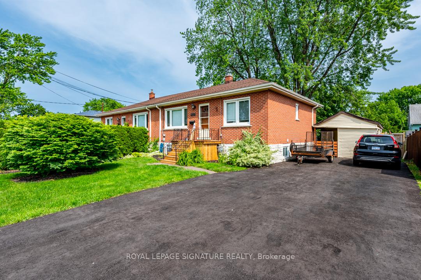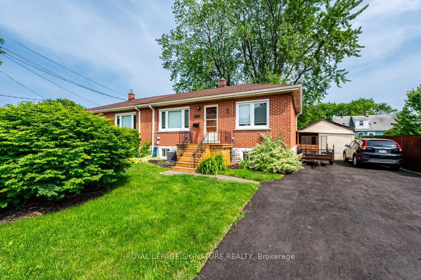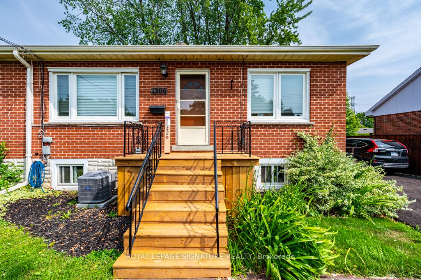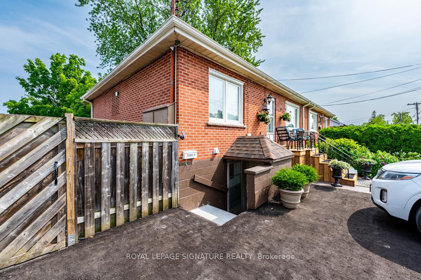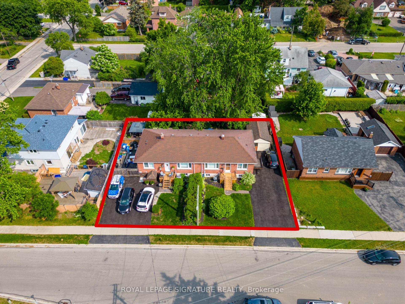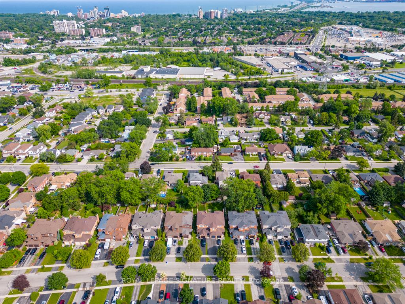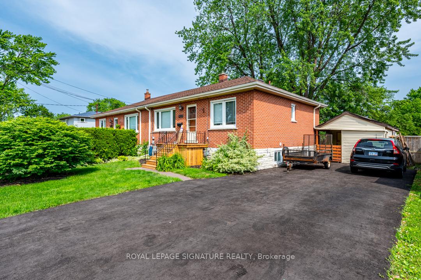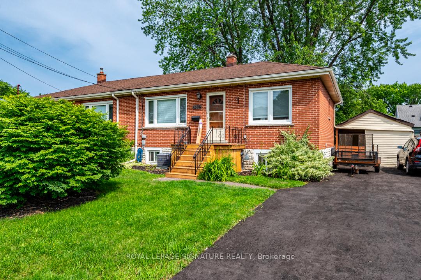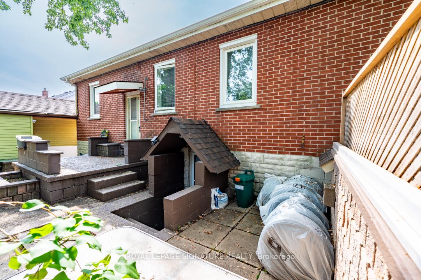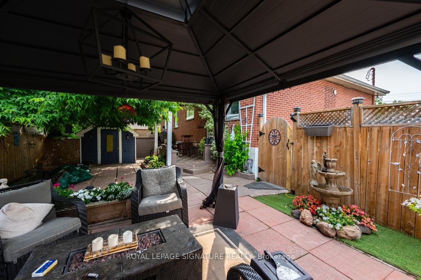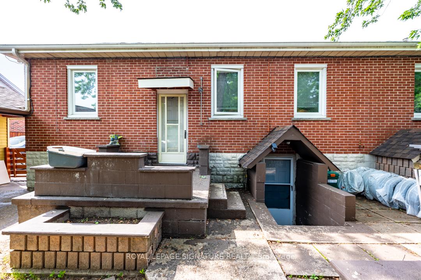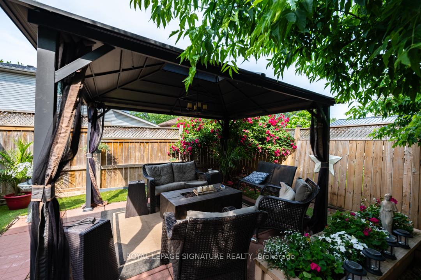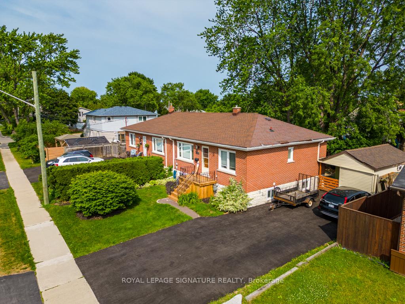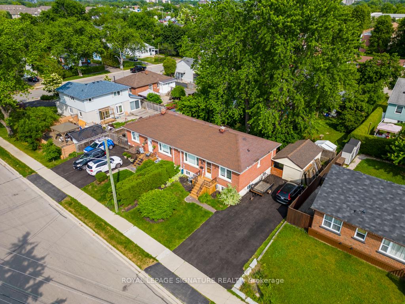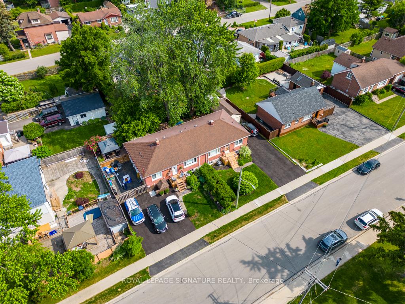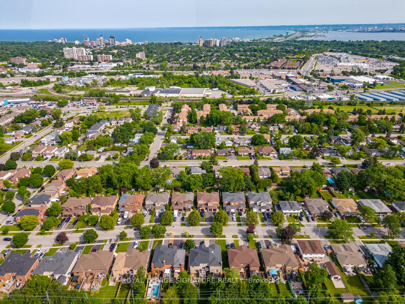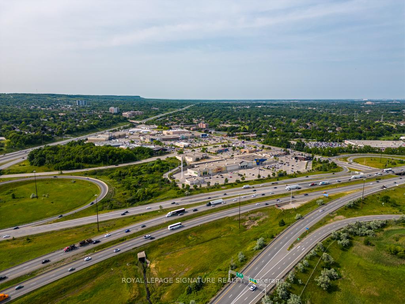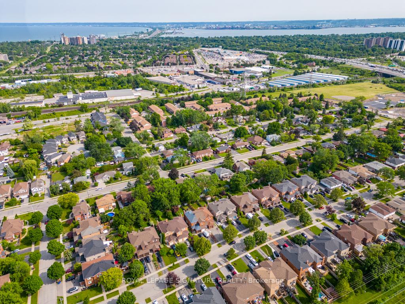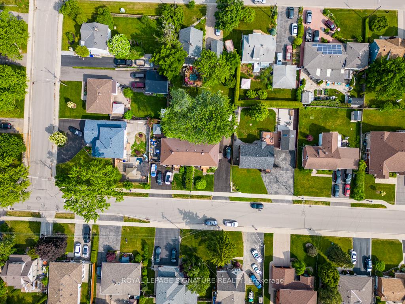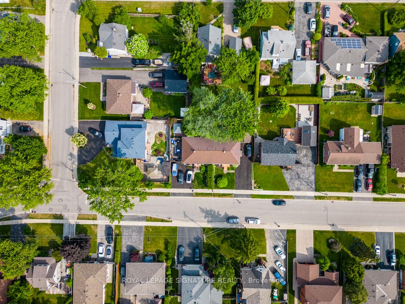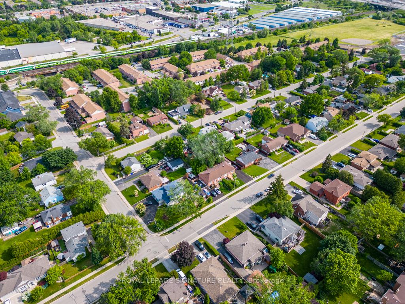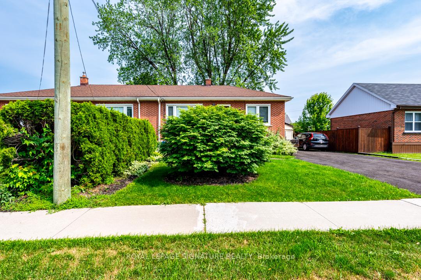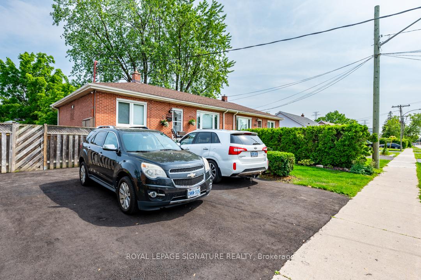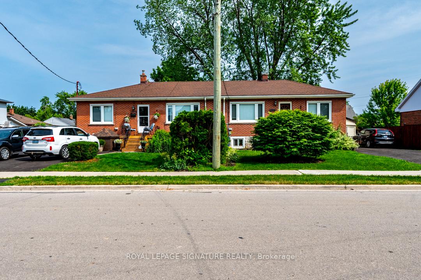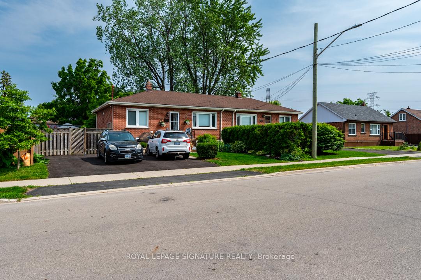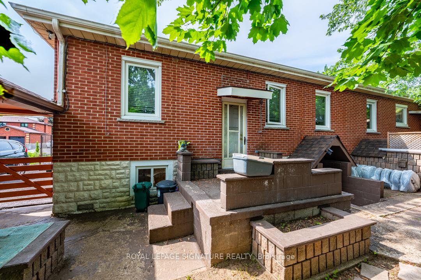$1,699,000
Available - For Sale
Listing ID: W11890430
1306 Leighland Rd , Burlington, L7R 3S5, Ontario
| Rare Investment Opportunity to Own Both Sides of a Semi-Detached for Sale inBurlington. This exceptional property offers the rare chance to purchase both sides of asemi-detached home in Burlington, totaling approximately 3,150 sq ft of finished livingspace across four updated units. Perfect for investors or multi-family living, the propertycombines modern updates with a prime location. On one side, 1306 features two units:Main level is approximately 850 sq ft with 2 bedrooms, a 4-piece bathroom, its ownlaundry, and 2 parking spots. The lower level, approximately 800 sq ft, offers 1bedroom, a refreshed 3-piece bathroom, shared laundry facility, 2 parking spots, and aspacious recreational room. On the other side, 1308 mirrors this layout with approx 850sq ft main level unit featuring 2 bedrooms, a 4-piece bathroom, and 2 parking spots.Significant updates were made in 2019, including kitchen and flooring renovations. Thelower level, approximately 650 sq ft, includes 1 + Den bedroom, an updated 3-piecebathroom, 2 parking spots. The property includes a fully fenced rear yard with a deck,shaded by mature trees. The property is ideally located just minutes from the BurlingtonGO Station, making it perfect for commuters. Located minutes from highways,shopping, grocery stores, Mapleview Mall, and beautiful green spaces. This property isa rare find in Burlington, offering both flexibility and strong income potential. |
| Price | $1,699,000 |
| Taxes: | $4970.52 |
| Address: | 1306 Leighland Rd , Burlington, L7R 3S5, Ontario |
| Lot Size: | 100.08 x 75.42 (Feet) |
| Directions/Cross Streets: | Brant St/Leighland St |
| Rooms: | 9 |
| Rooms +: | 7 |
| Bedrooms: | 4 |
| Bedrooms +: | 2 |
| Kitchens: | 2 |
| Kitchens +: | 2 |
| Family Room: | N |
| Basement: | Fin W/O, Sep Entrance |
| Approximatly Age: | 51-99 |
| Property Type: | Semi-Detached |
| Style: | Bungalow-Raised |
| Exterior: | Brick |
| Garage Type: | None |
| (Parking/)Drive: | Pvt Double |
| Drive Parking Spaces: | 7 |
| Pool: | None |
| Approximatly Age: | 51-99 |
| Approximatly Square Footage: | 1500-2000 |
| Property Features: | Fenced Yard, Other, Park, Public Transit, Rec Centre, School |
| Fireplace/Stove: | N |
| Heat Source: | Gas |
| Heat Type: | Forced Air |
| Central Air Conditioning: | Central Air |
| Laundry Level: | Lower |
| Sewers: | Sewers |
| Water: | Municipal |
$
%
Years
This calculator is for demonstration purposes only. Always consult a professional
financial advisor before making personal financial decisions.
| Although the information displayed is believed to be accurate, no warranties or representations are made of any kind. |
| ROYAL LEPAGE SIGNATURE REALTY |
|
|

Antonella Monte
Broker
Dir:
647-282-4848
Bus:
647-282-4848
| Book Showing | Email a Friend |
Jump To:
At a Glance:
| Type: | Freehold - Semi-Detached |
| Area: | Halton |
| Municipality: | Burlington |
| Neighbourhood: | Freeman |
| Style: | Bungalow-Raised |
| Lot Size: | 100.08 x 75.42(Feet) |
| Approximate Age: | 51-99 |
| Tax: | $4,970.52 |
| Beds: | 4+2 |
| Baths: | 4 |
| Fireplace: | N |
| Pool: | None |
Locatin Map:
Payment Calculator:
