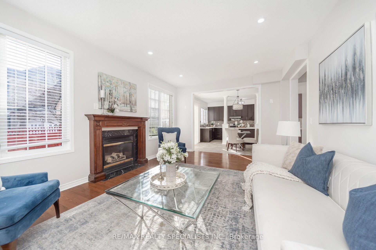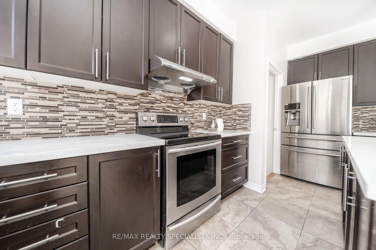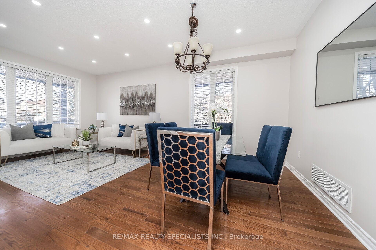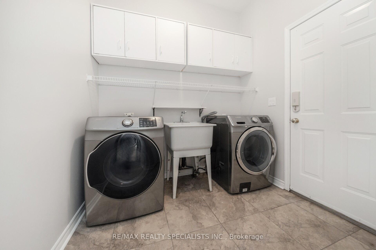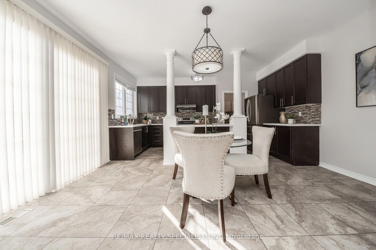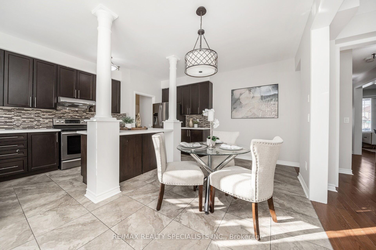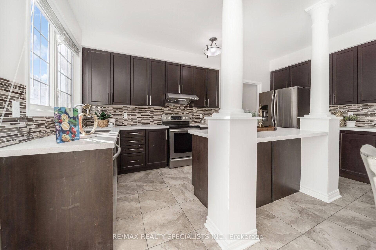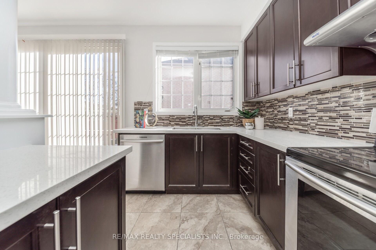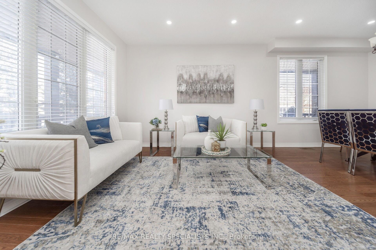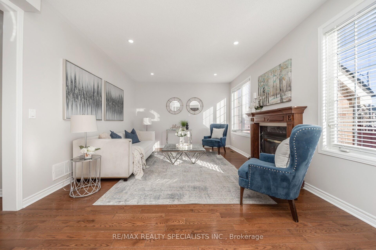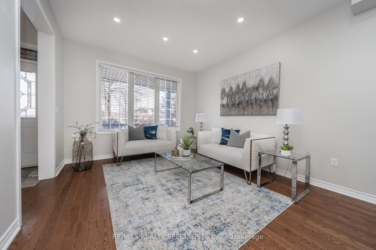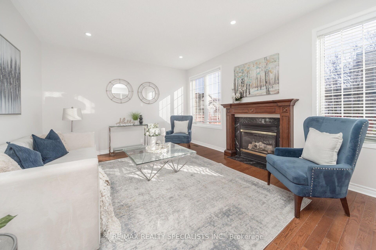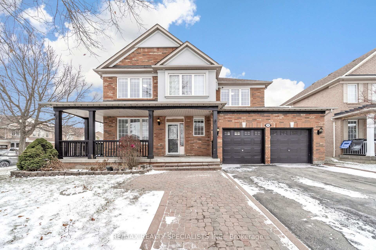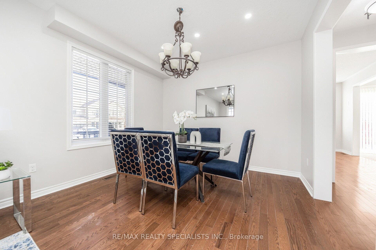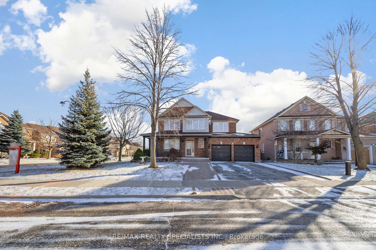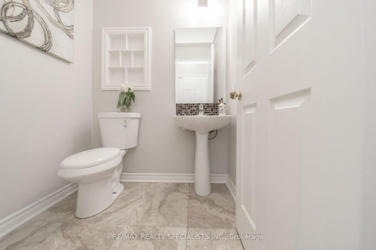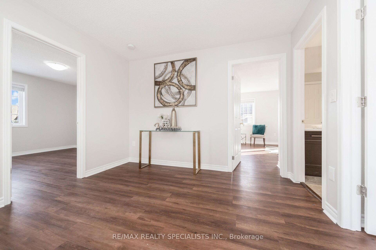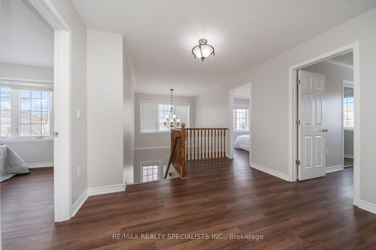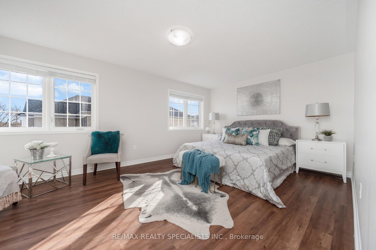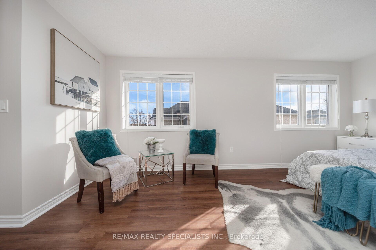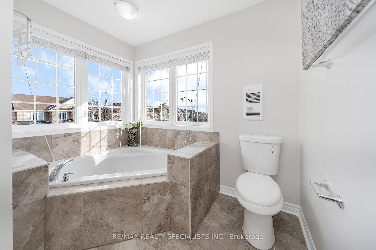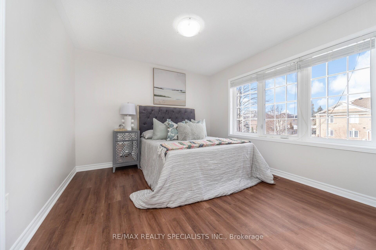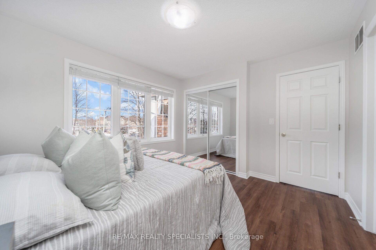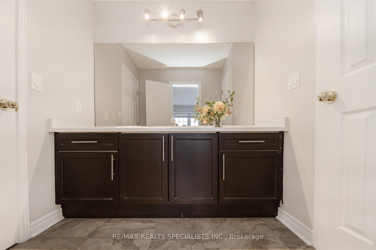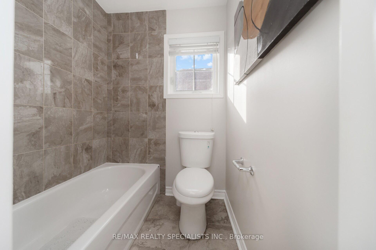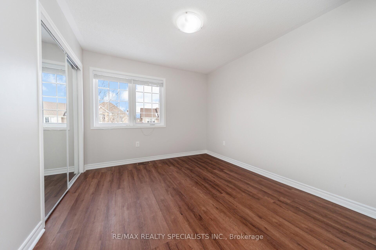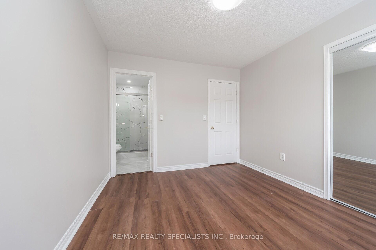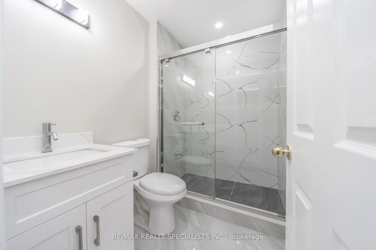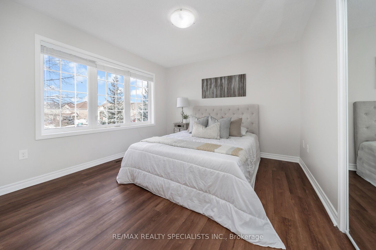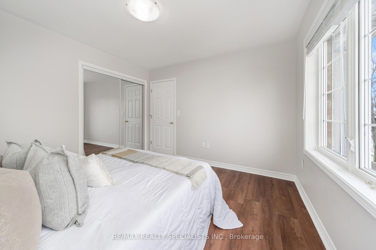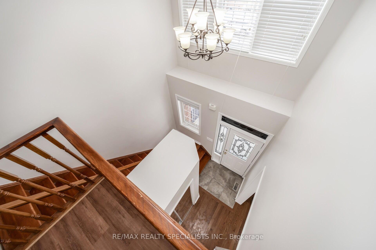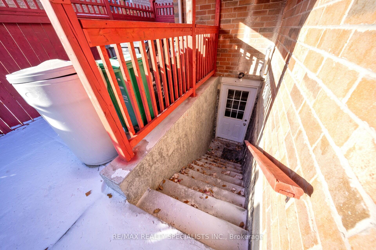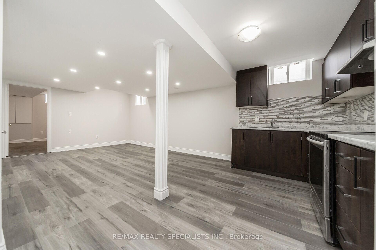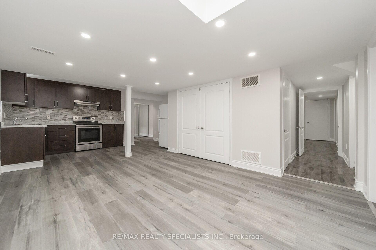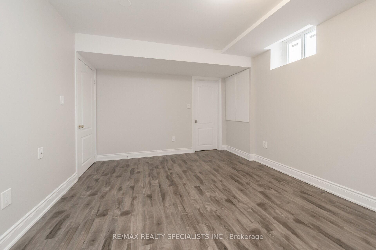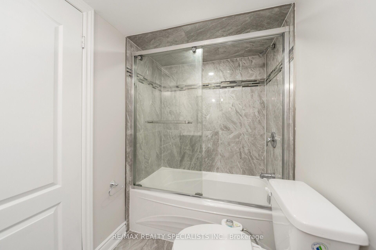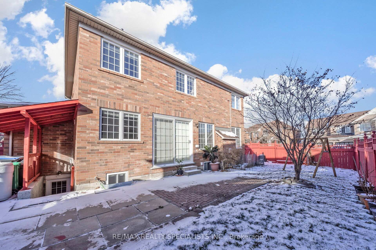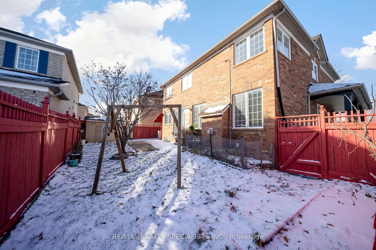$1,299,000
Available - For Sale
Listing ID: W11890728
25 Upshall Dr , Brampton, L6P 1A7, Ontario
| Just One Word!! Wow !! Rare Find Beautiful Corner Lot Detached Double Garage Home In The Vales Of Castle more, 4 Bedrooms And 3 Full Washrooms On Second Floor, 9 Ft Ceiling On The Main Floor With 18 .Ft Beautiful Foyer At The Entrance, Plus A One Bedroom And Den Legal Basement With Separate Entrance. This Freshly Painted Home Has Upgraded Kitchen With Central Island, Quartz Counter Top & Backsplash With Breakfast Area, Features A Spacious Formal Living Room Combined With Dining Room, Family Room With Fireplace, Hardwood Floor On Main Floor And Brand New Vinyl Floor On Second Floor, Pot Lights On Main Floor And In The Hallway-second-floor In The Basement |
| Price | $1,299,000 |
| Taxes: | $7515.51 |
| Address: | 25 Upshall Dr , Brampton, L6P 1A7, Ontario |
| Lot Size: | 66.50 x 82.04 (Feet) |
| Directions/Cross Streets: | Treeline Blvd & Upshall Dr |
| Rooms: | 9 |
| Rooms +: | 3 |
| Bedrooms: | 4 |
| Bedrooms +: | 2 |
| Kitchens: | 1 |
| Kitchens +: | 1 |
| Family Room: | Y |
| Basement: | Finished, Sep Entrance |
| Property Type: | Detached |
| Style: | 2-Storey |
| Exterior: | Brick, Stucco/Plaster |
| Garage Type: | Attached |
| (Parking/)Drive: | Private |
| Drive Parking Spaces: | 5 |
| Pool: | None |
| Other Structures: | Garden Shed |
| Property Features: | Fenced Yard, Park, School, School Bus Route |
| Fireplace/Stove: | Y |
| Heat Source: | Gas |
| Heat Type: | Forced Air |
| Central Air Conditioning: | Central Air |
| Sewers: | Sewers |
| Water: | Municipal |
$
%
Years
This calculator is for demonstration purposes only. Always consult a professional
financial advisor before making personal financial decisions.
| Although the information displayed is believed to be accurate, no warranties or representations are made of any kind. |
| RE/MAX REALTY SPECIALISTS INC. |
|
|

Antonella Monte
Broker
Dir:
647-282-4848
Bus:
647-282-4848
| Virtual Tour | Book Showing | Email a Friend |
Jump To:
At a Glance:
| Type: | Freehold - Detached |
| Area: | Peel |
| Municipality: | Brampton |
| Neighbourhood: | Vales of Castlemore |
| Style: | 2-Storey |
| Lot Size: | 66.50 x 82.04(Feet) |
| Tax: | $7,515.51 |
| Beds: | 4+2 |
| Baths: | 5 |
| Fireplace: | Y |
| Pool: | None |
Locatin Map:
Payment Calculator:
