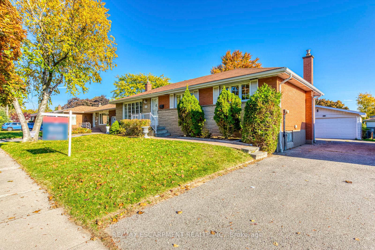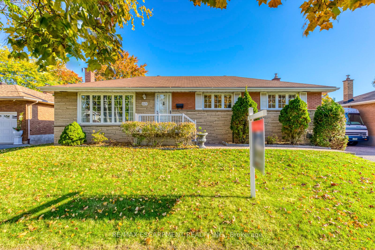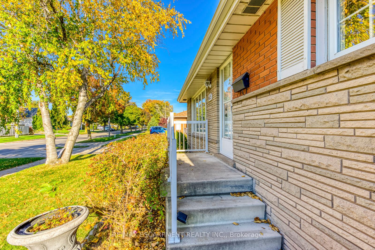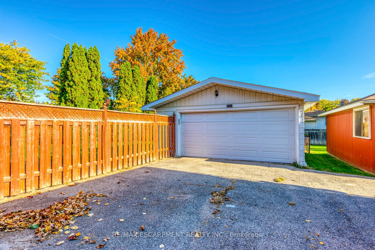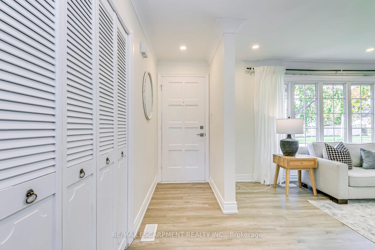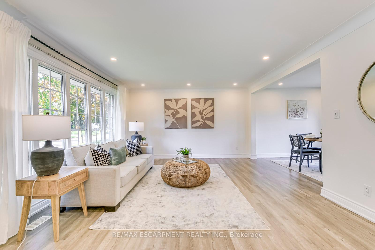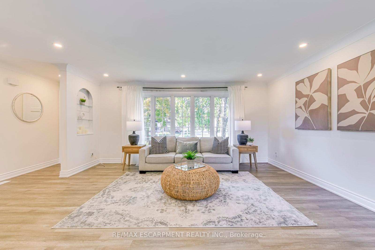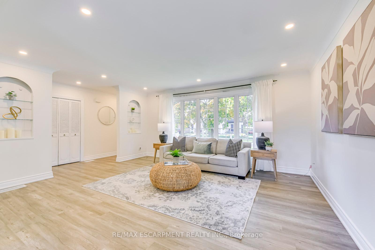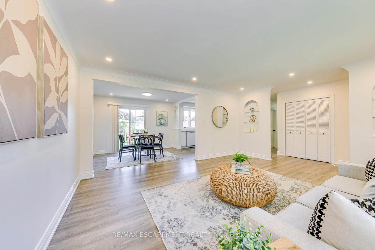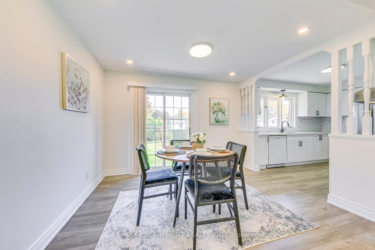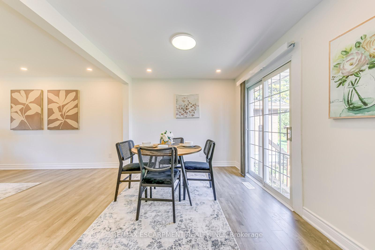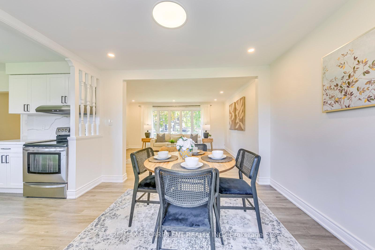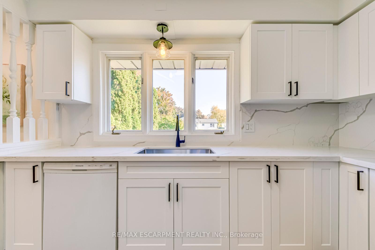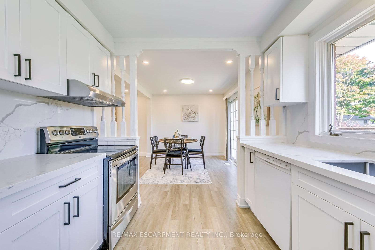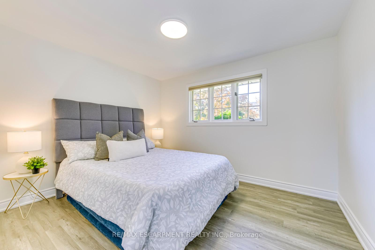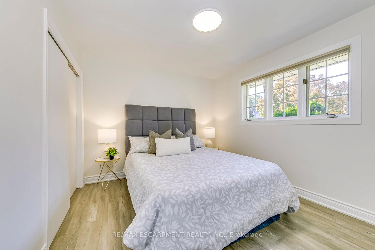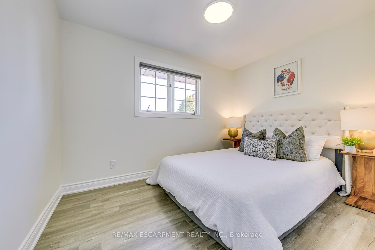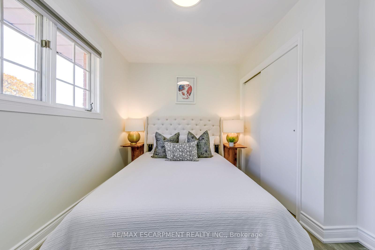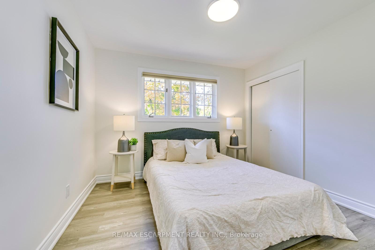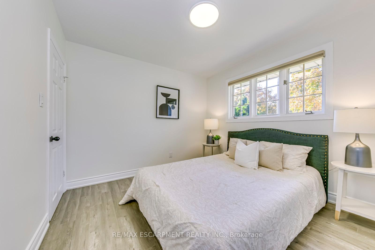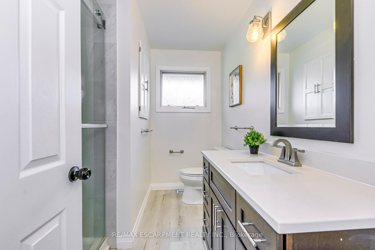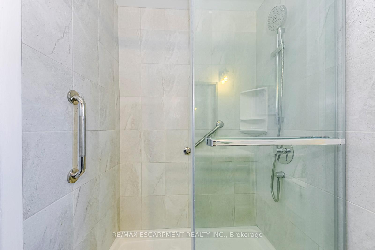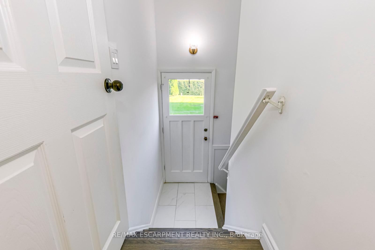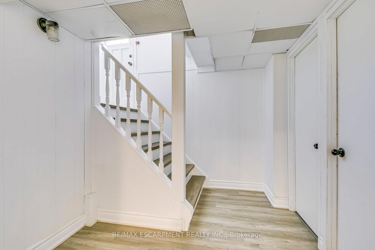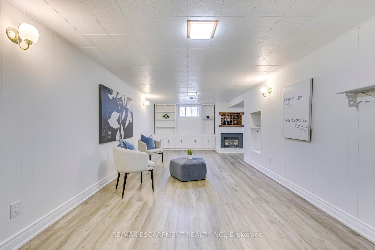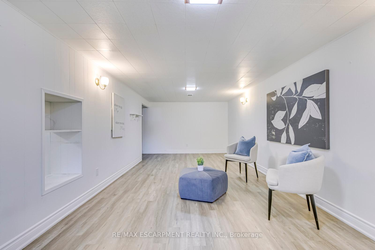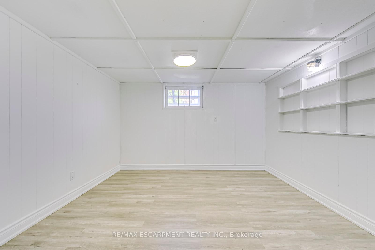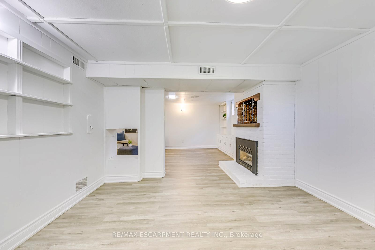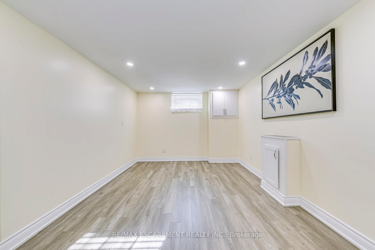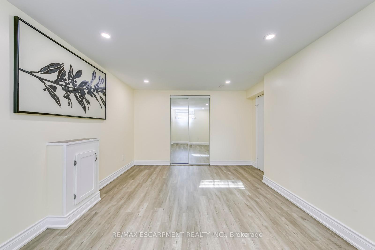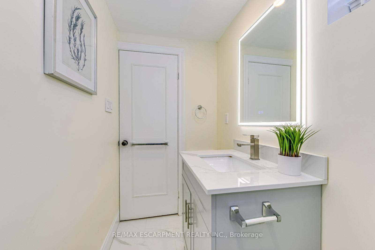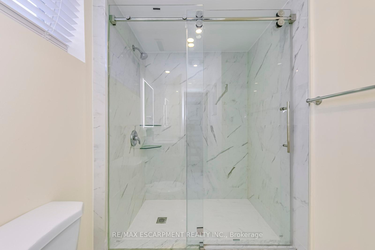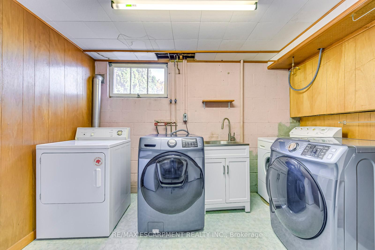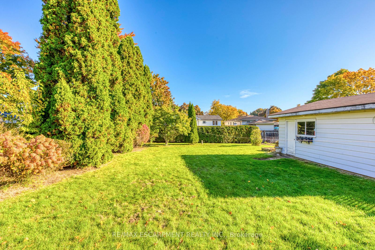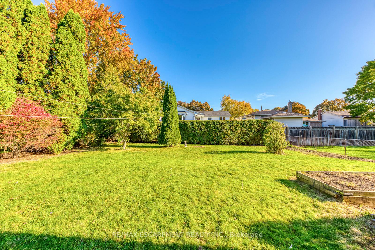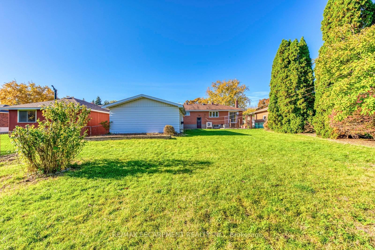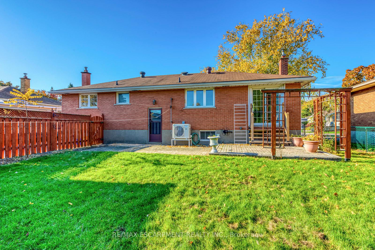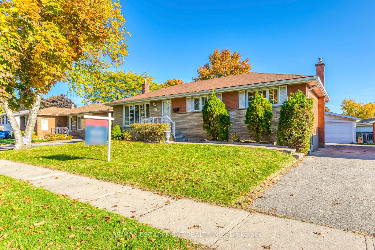$1,168,000
Available - For Sale
Listing ID: W9507390
615 Cumberland Ave East , Burlington, L7N 2X4, Ontario
| Welcome to this lovely renovated 3+1 Bed, 2 Bath bungalow on a massive 65x140 foot lot in the sought after Dynes neighbourhood of South Burlington! This property has 2,400 Sqft of living area with a detached 2 car garage/workshop. It features a large sun filled kitchen and dining area, open and spacious living area with brand new pot lights/lighting, window blinds, flooring, ceiling & paint. Separate side entrance to newly renovated basement. Large open concept rec room and renovated 3 piece bathroom with glass shower. New flooring, freshly painted (Besides the laundry room) and finished 4th bedroom. Many upgrades throughout the home including a brand new customized kitchen, Hot Water Heater (2022)- Owned, Air Conditioner (2023) Washer & Dryer (2022) Dishwasher (2022). Steps from Burlington Mall, and very close to great schools, highways, and transit. Ready to move in! Book a showing today. |
| Extras: NONE |
| Price | $1,168,000 |
| Taxes: | $4858.53 |
| Assessment: | $564000 |
| Assessment Year: | 2023 |
| Address: | 615 Cumberland Ave East , Burlington, L7N 2X4, Ontario |
| Lot Size: | 65.00 x 140.00 (Feet) |
| Acreage: | < .50 |
| Directions/Cross Streets: | Fairview street & Cumberland Avenue |
| Rooms: | 6 |
| Bedrooms: | 3 |
| Bedrooms +: | |
| Kitchens: | 1 |
| Family Room: | Y |
| Basement: | Finished, Full |
| Approximatly Age: | 51-99 |
| Property Type: | Detached |
| Style: | Bungalow |
| Exterior: | Brick |
| Garage Type: | Detached |
| (Parking/)Drive: | Pvt Double |
| Drive Parking Spaces: | 2 |
| Pool: | None |
| Approximatly Age: | 51-99 |
| Approximatly Square Footage: | 1100-1500 |
| Fireplace/Stove: | Y |
| Heat Source: | Gas |
| Heat Type: | Forced Air |
| Central Air Conditioning: | Central Air |
| Laundry Level: | Main |
| Elevator Lift: | N |
| Sewers: | Sewers |
| Water: | Municipal |
$
%
Years
This calculator is for demonstration purposes only. Always consult a professional
financial advisor before making personal financial decisions.
| Although the information displayed is believed to be accurate, no warranties or representations are made of any kind. |
| RE/MAX ESCARPMENT REALTY INC. |
|
|

Antonella Monte
Broker
Dir:
647-282-4848
Bus:
647-282-4848
| Virtual Tour | Book Showing | Email a Friend |
Jump To:
At a Glance:
| Type: | Freehold - Detached |
| Area: | Halton |
| Municipality: | Burlington |
| Neighbourhood: | Appleby |
| Style: | Bungalow |
| Lot Size: | 65.00 x 140.00(Feet) |
| Approximate Age: | 51-99 |
| Tax: | $4,858.53 |
| Beds: | 3 |
| Baths: | 2 |
| Fireplace: | Y |
| Pool: | None |
Locatin Map:
Payment Calculator:
