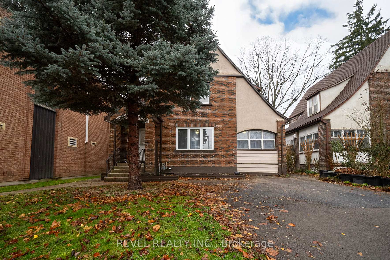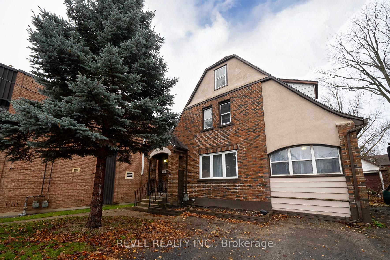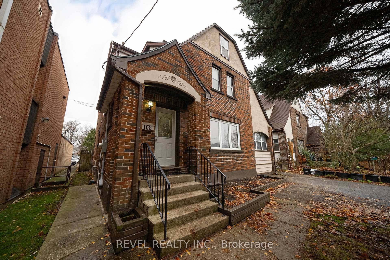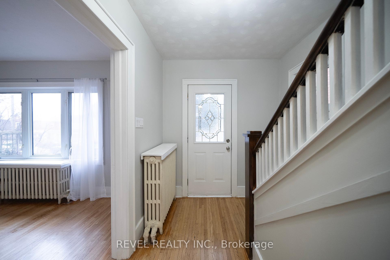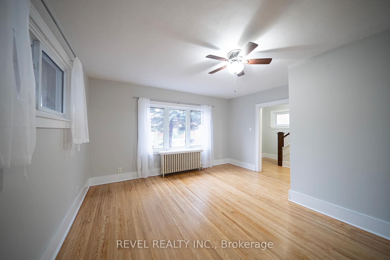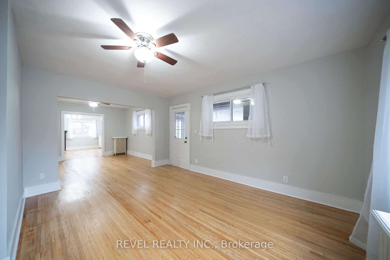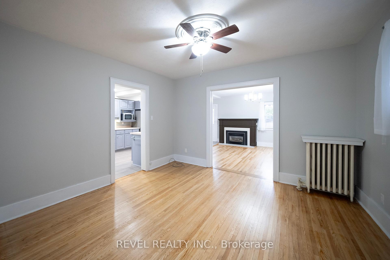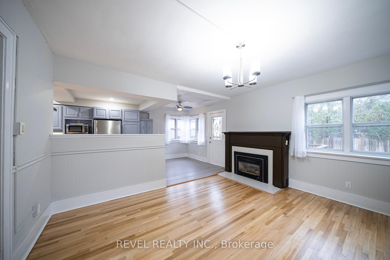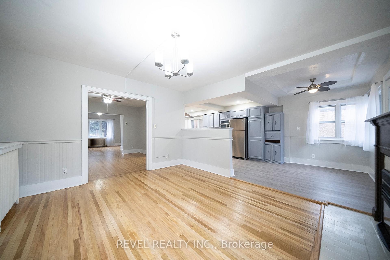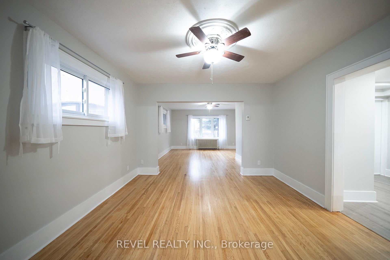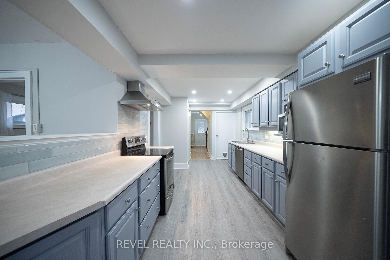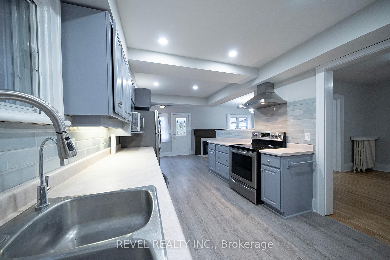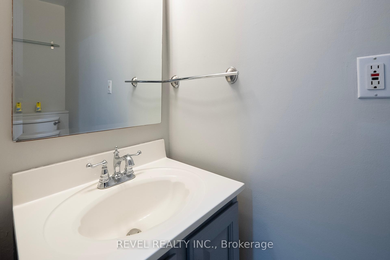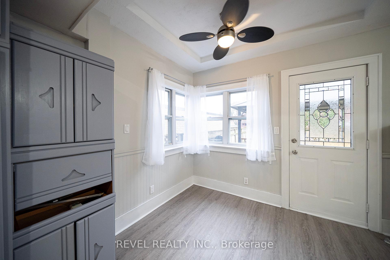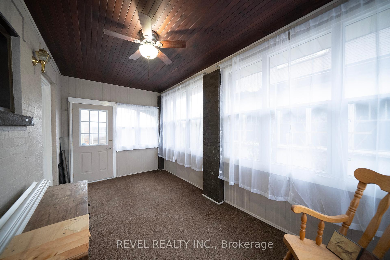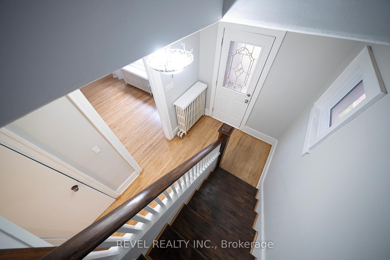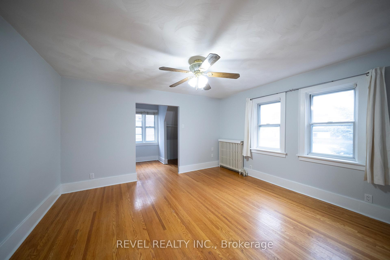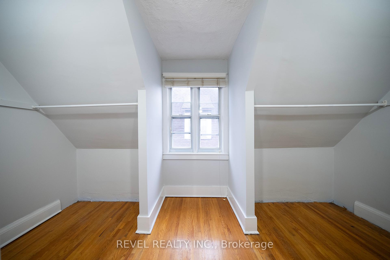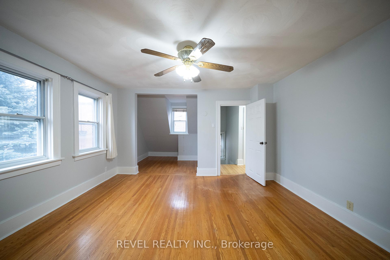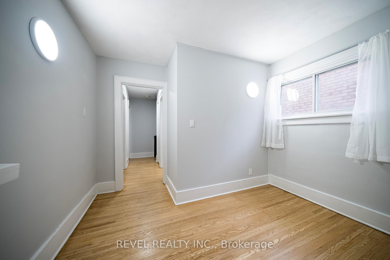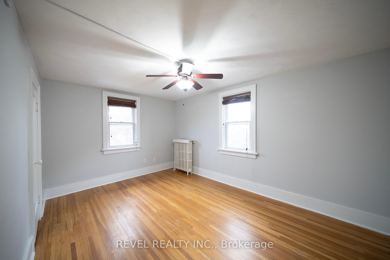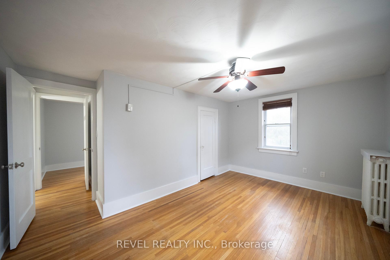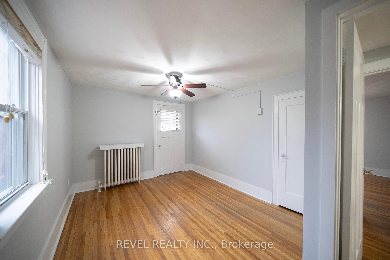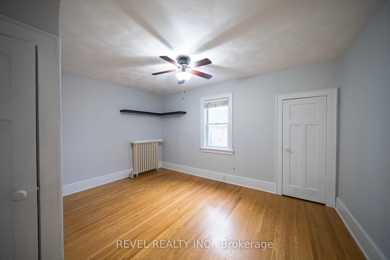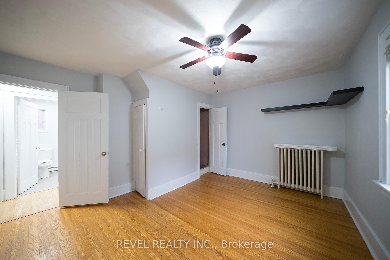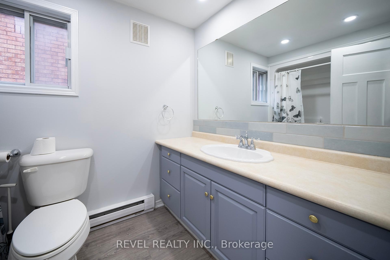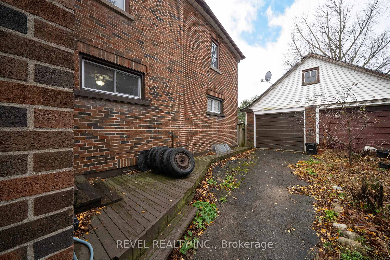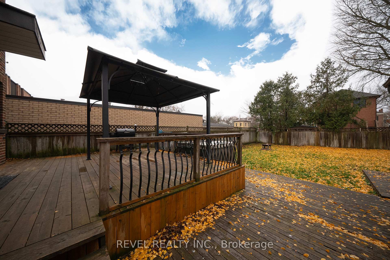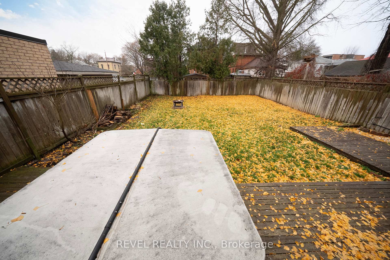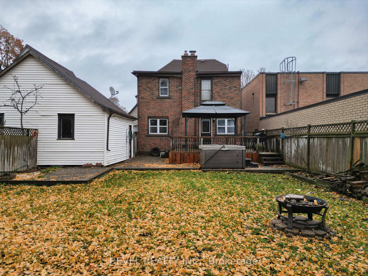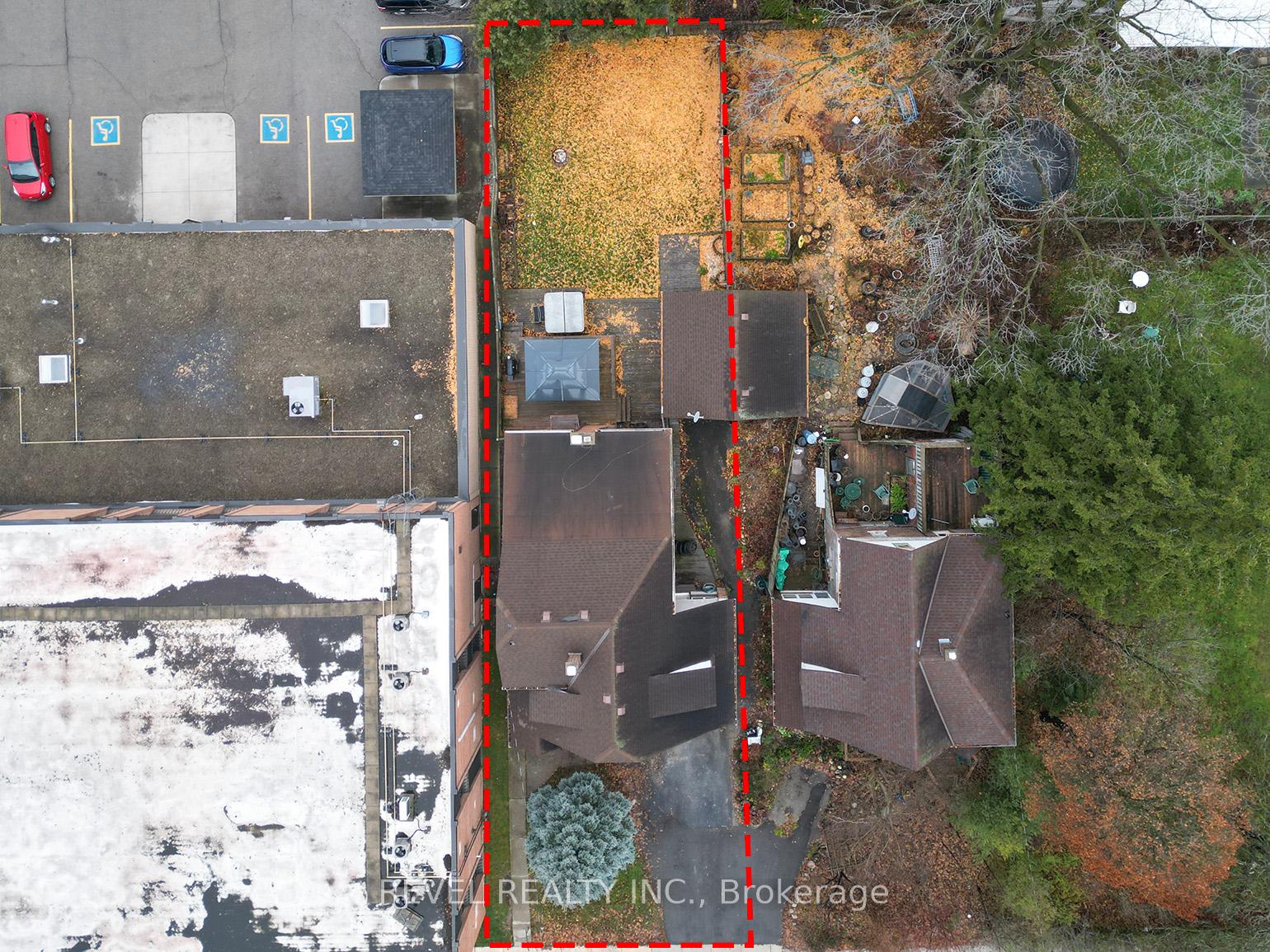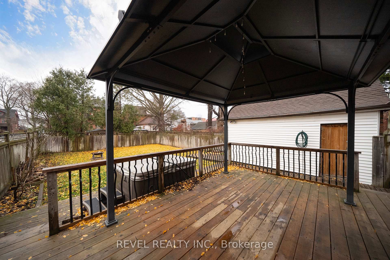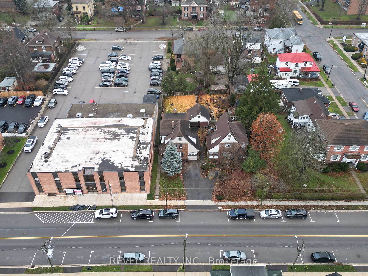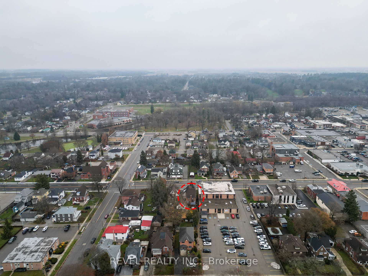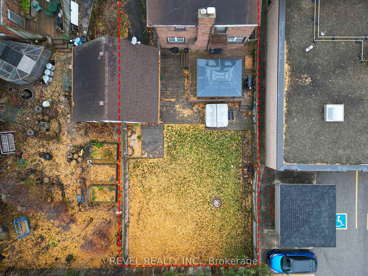$574,900
Available - For Sale
Listing ID: X11890316
108 Colborne St North , Norfolk, N3Y 3V1, Ontario
| Welcome to 108 Colborne Street N, Simcoe. This charming property offers 4 bedrooms, 2 bathrooms and an array of upgrades. Perfectly positioned close to schools, shopping and parks, and with CRB zoning, the possibilities here are endless. Step inside and youll find freshly painted walls with contrasting baseboards and trim, creating a fresh inviting feel throughout. The main floor features a thoughtfully laid-out floor plan, seamlessly connecting the open-concept kitchen, dining and living areas to create a wonderful flow for comfortable living and entertaining. Bathed in natural light, the dining and living areas showcase newly refinished hardwood floors, while the kitchen boasts an updated backsplash and new LED pot lights. Cozy up by the gas fireplace in the dining room or unwind in the sunroom off the living room. Head up the newly refinished staircase and banister to the second level, where four spacious bedrooms await. This floor also features the main bathroom, which has been thoughtfully updated with a new backsplash and ceiling. The large attic and basement present opportunities to be developed into additional living space, making this home even more versatile. With the potential to easily convert the space into two separate units or a granny suite, the possibilities are limitless. Step outside to the deck overlooking the fenced backyard - an ideal setting for entertaining guests or enjoying peaceful evenings. The yard offers plenty of room for outdoor activities, gardening and relaxation. The original garage is currently used as a shed, providing additional storage space for your convenience. Notable updates include a 200-amp electrical panel, new hardware and light fixtures throughout. With its prime location, modern updates and versatile CRB zoning, 108 Colborne Street N is ready to become whatever you envision. Whether you're looking for your next home or a property with potential for a business venture, this property has it all. |
| Extras: Construct. Material: Solid Brick, Metal/Steel Siding, Wood. Water Treatment: Reverse Osmosis / Water Softener. Other Structure: Fence Full. Driveway/ Surface / Open & Asphalt. Sunroom one season. |
| Price | $574,900 |
| Taxes: | $2821.49 |
| Assessment: | $187000 |
| Assessment Year: | 2024 |
| Address: | 108 Colborne St North , Norfolk, N3Y 3V1, Ontario |
| Acreage: | < .50 |
| Directions/Cross Streets: | Highway 24 to Union to Colborne St N |
| Rooms: | 12 |
| Bedrooms: | 4 |
| Bedrooms +: | |
| Kitchens: | 1 |
| Family Room: | Y |
| Basement: | Full, Unfinished |
| Approximatly Age: | 51-99 |
| Property Type: | Detached |
| Style: | 2-Storey |
| Exterior: | Brick, Metal/Side |
| Garage Type: | Detached |
| (Parking/)Drive: | Mutual |
| Drive Parking Spaces: | 2 |
| Pool: | None |
| Other Structures: | Garden Shed |
| Approximatly Age: | 51-99 |
| Approximatly Square Footage: | 2000-2500 |
| Property Features: | Hospital, Library, Park, Place Of Worship, School |
| Fireplace/Stove: | Y |
| Heat Source: | Gas |
| Heat Type: | Radiant |
| Central Air Conditioning: | Window Unit |
| Laundry Level: | Lower |
| Sewers: | Sewers |
| Water: | Municipal |
$
%
Years
This calculator is for demonstration purposes only. Always consult a professional
financial advisor before making personal financial decisions.
| Although the information displayed is believed to be accurate, no warranties or representations are made of any kind. |
| REVEL REALTY INC. |
|
|

Antonella Monte
Broker
Dir:
647-282-4848
Bus:
647-282-4848
| Virtual Tour | Book Showing | Email a Friend |
Jump To:
At a Glance:
| Type: | Freehold - Detached |
| Area: | Norfolk |
| Municipality: | Norfolk |
| Neighbourhood: | Simcoe |
| Style: | 2-Storey |
| Approximate Age: | 51-99 |
| Tax: | $2,821.49 |
| Beds: | 4 |
| Baths: | 2 |
| Fireplace: | Y |
| Pool: | None |
Locatin Map:
Payment Calculator:
