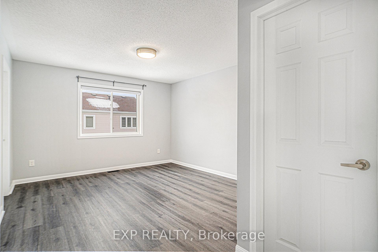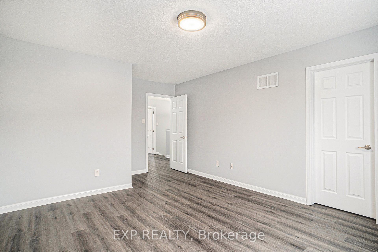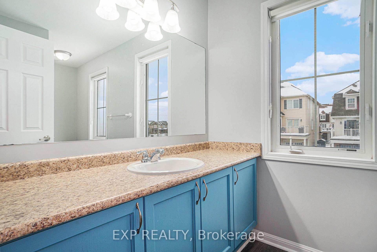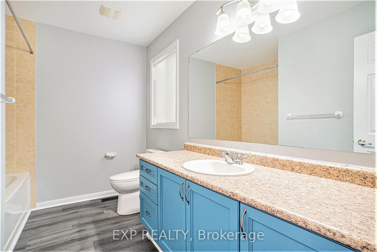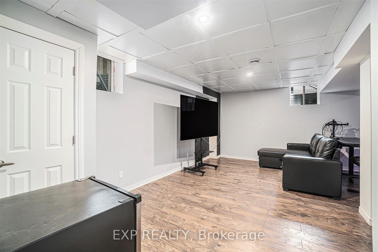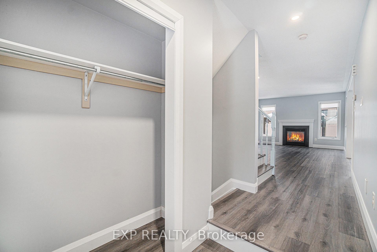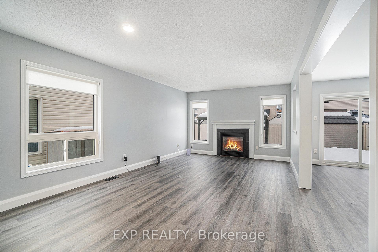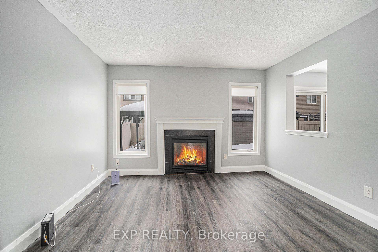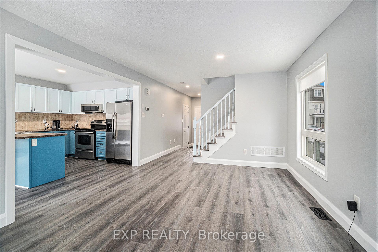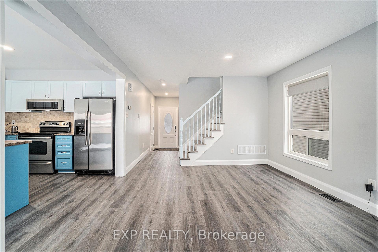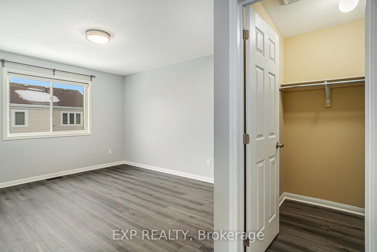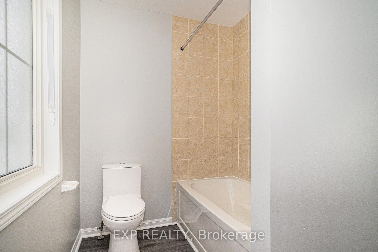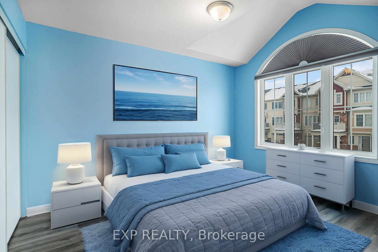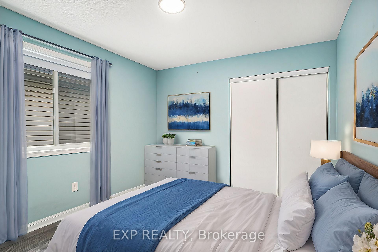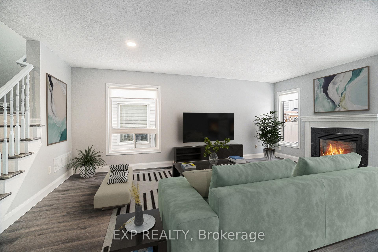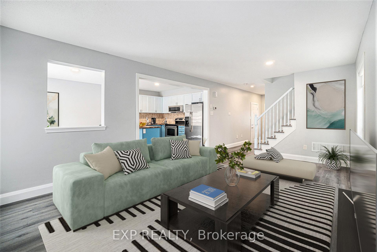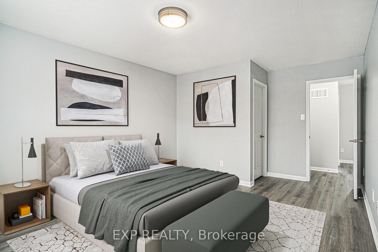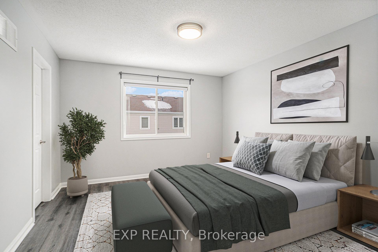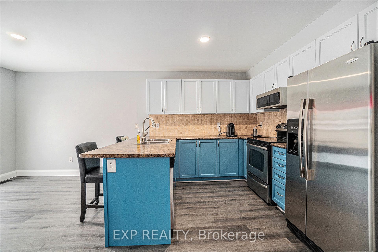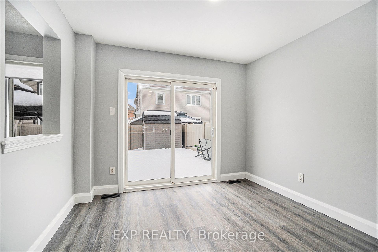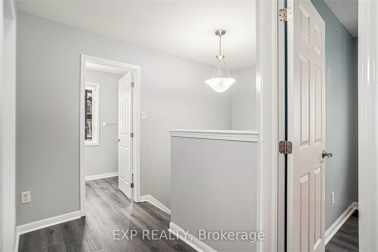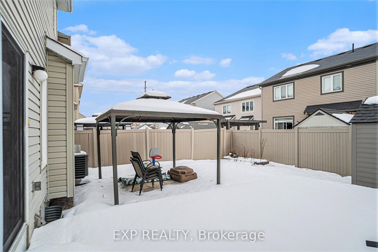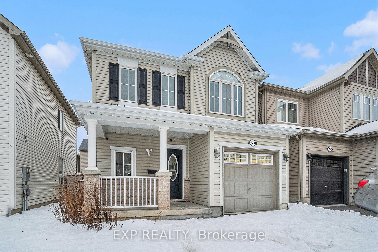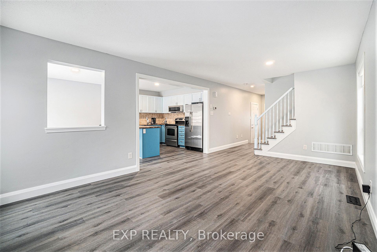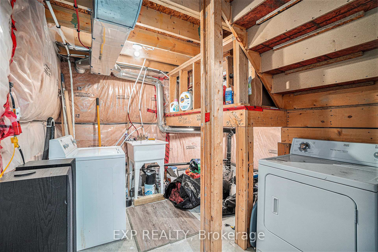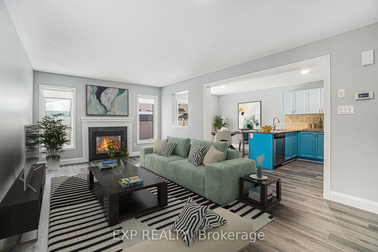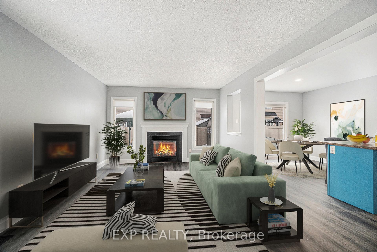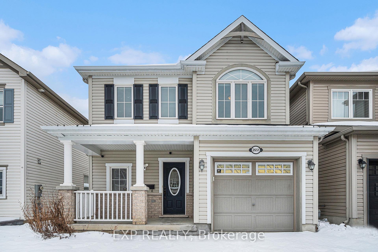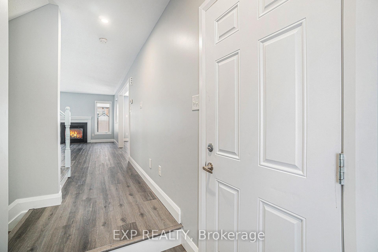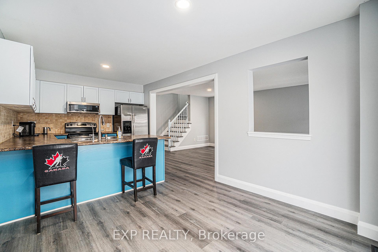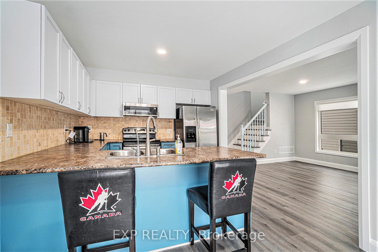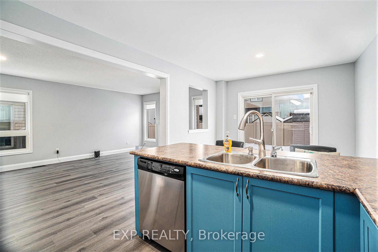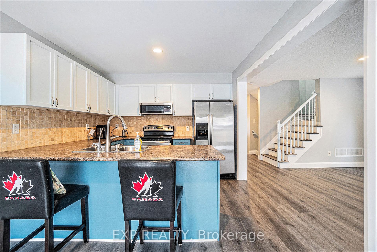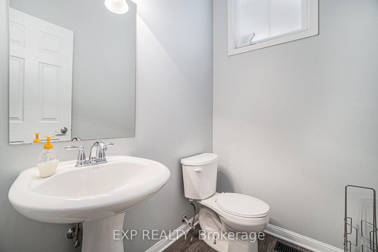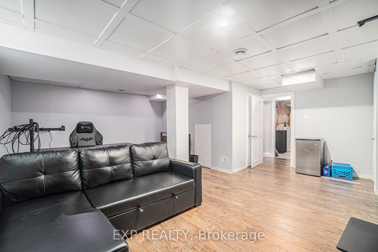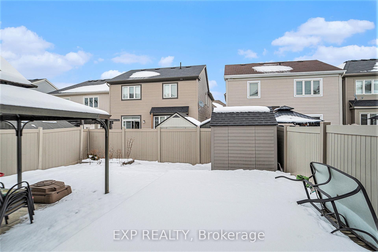$735,000
Available - For Sale
Listing ID: X11890627
2651 Baynes Sound Way , Barrhaven, K2J 0X2, Ontario
| Welcome to this charming two-storey home in the desirable Half Moon Bay community! As you step through the front door, you'll enter a welcoming foyer that leads into the heart of the home. The spacious living room is cozy and inviting, with a charming fireplace that adds warmth and character to the space. From here, you'll flow into the kitchen, featuring a sleek and functional layout, perfect for cooking and entertaining. Enjoy the convenience of direct access to the backyard off of the kitchen! Upstairs, you'll find three generously sized bedrooms. The primary bedroom has a walk-in closet, providing plenty of storage space. The two additional bedrooms are also spacious and share a well-appointed full bathroom. Downstairs, the finished basement offers versatile space that can be customized to fit your needs. Whether you want a home office, a media room, or a play area, this space has endless possibilities. With vinyl flooring throughout, the interior is sleek and low-maintenance. The rough-in plumbing in the basement also provides future potential for adding a bathroom if desired. Step outside to the backyard, where you'll find a private outdoor space perfect for relaxation or family gatherings. Located in the family-friendly Half Moon Bay neighborhood, this home is just moments away from parks, schools, and walking trails, with easy access to local shops, dining, and major roads. This home combines comfort, convenience, and a prime location, making it an ideal place to call home! *Some photos have been virtually staged. |
| Price | $735,000 |
| Taxes: | $4234.10 |
| Address: | 2651 Baynes Sound Way , Barrhaven, K2J 0X2, Ontario |
| Lot Size: | 30.02 x 82.02 (Feet) |
| Directions/Cross Streets: | Cambrian Rd and Grand Canal St |
| Rooms: | 7 |
| Bedrooms: | 3 |
| Bedrooms +: | |
| Kitchens: | 1 |
| Family Room: | N |
| Basement: | Finished |
| Property Type: | Detached |
| Style: | 2-Storey |
| Exterior: | Brick, Vinyl Siding |
| Garage Type: | Built-In |
| (Parking/)Drive: | Lane |
| Drive Parking Spaces: | 2 |
| Pool: | None |
| Fireplace/Stove: | Y |
| Heat Source: | Gas |
| Heat Type: | Forced Air |
| Central Air Conditioning: | Central Air |
| Sewers: | Sewers |
| Water: | Municipal |
| Utilities-Cable: | A |
| Utilities-Hydro: | A |
| Utilities-Gas: | Y |
| Utilities-Telephone: | A |
$
%
Years
This calculator is for demonstration purposes only. Always consult a professional
financial advisor before making personal financial decisions.
| Although the information displayed is believed to be accurate, no warranties or representations are made of any kind. |
| EXP REALTY |
|
|

Antonella Monte
Broker
Dir:
647-282-4848
Bus:
647-282-4848
| Virtual Tour | Book Showing | Email a Friend |
Jump To:
At a Glance:
| Type: | Freehold - Detached |
| Area: | Ottawa |
| Municipality: | Barrhaven |
| Neighbourhood: | 7711 - Barrhaven - Half Moon Bay |
| Style: | 2-Storey |
| Lot Size: | 30.02 x 82.02(Feet) |
| Tax: | $4,234.1 |
| Beds: | 3 |
| Baths: | 3 |
| Fireplace: | Y |
| Pool: | None |
Locatin Map:
Payment Calculator:
