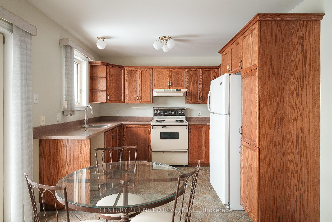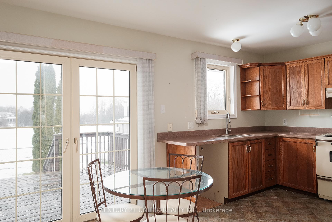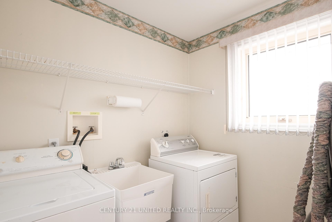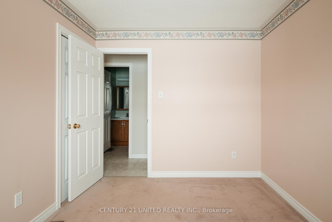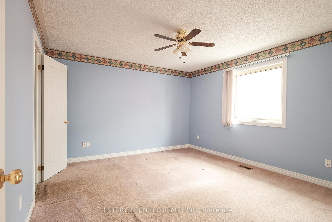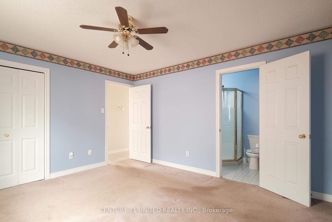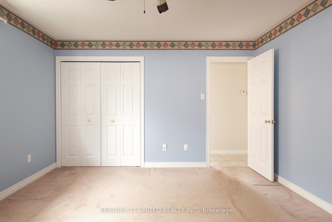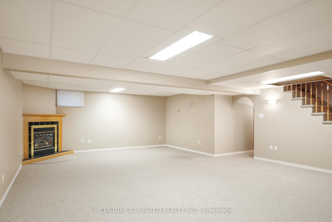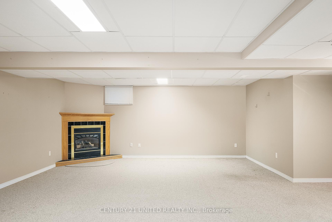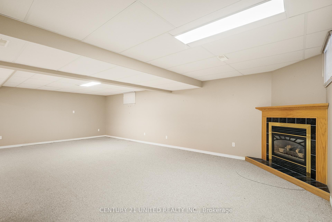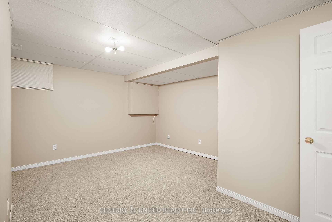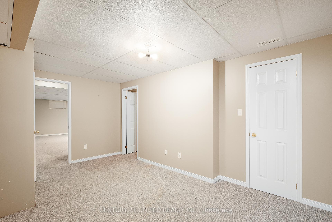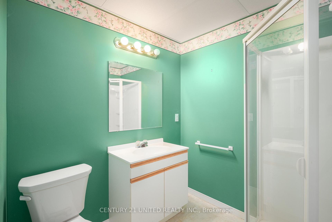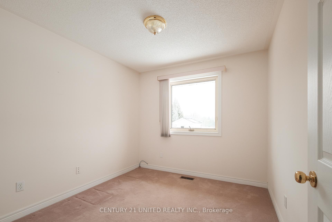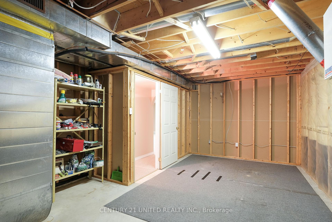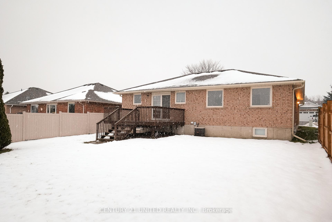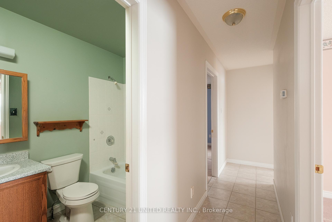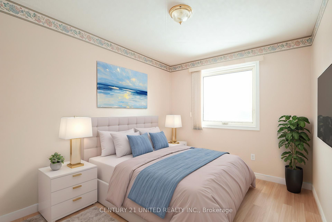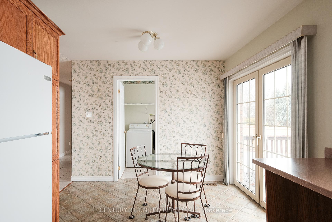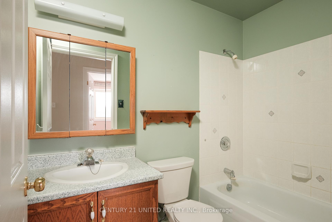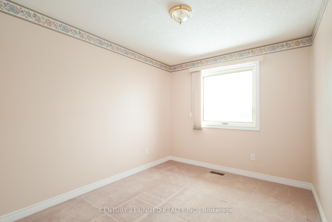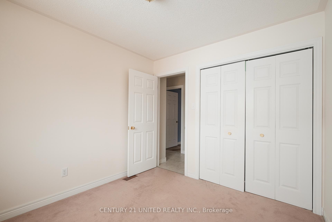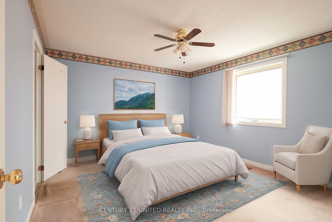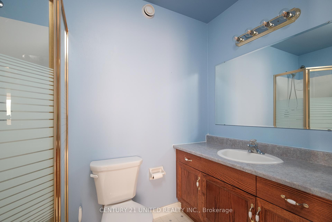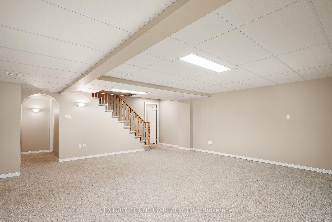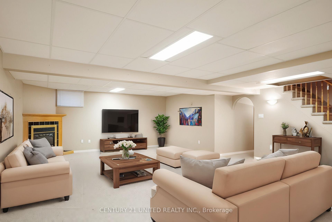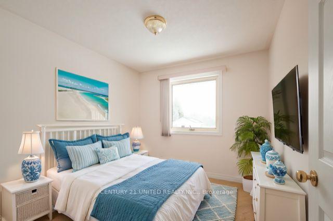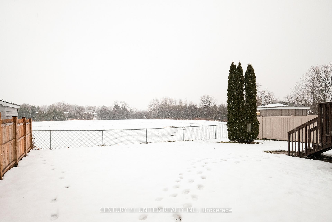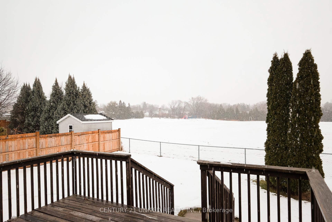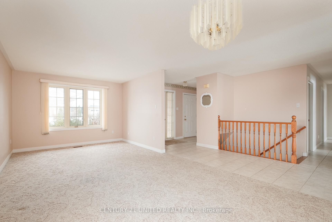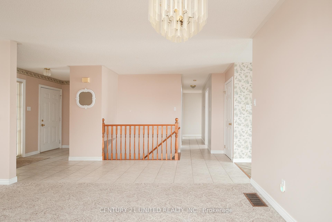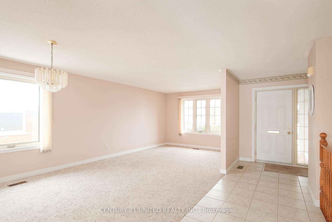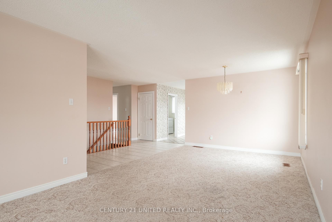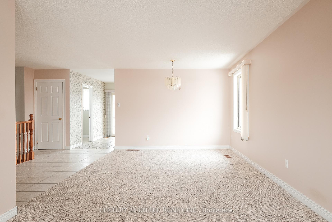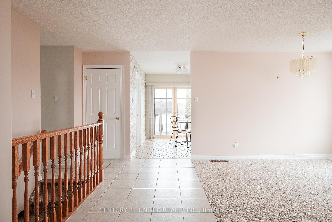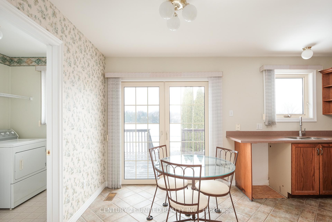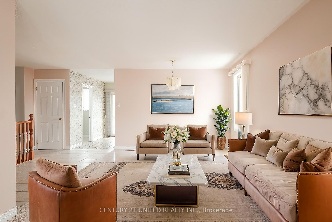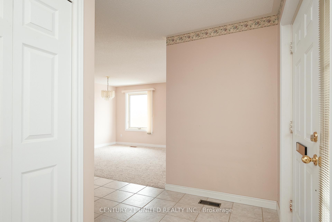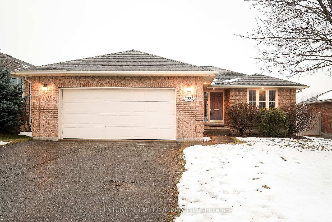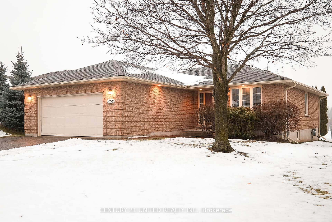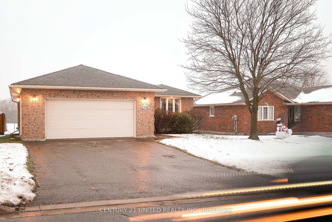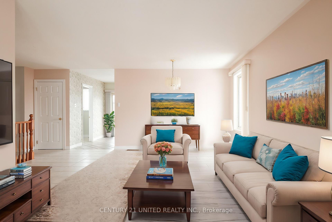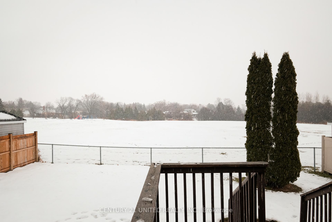$649,900
Available - For Sale
Listing ID: X11891138
2278 Wintergreen Tr , Peterborough, K9K 2M5, Ontario
| Nestled in a fantastic family-friendly neighbourhood in the West End, this charming 3+1 bedroom bungalow offers the perfect blend of comfort, convenience, and curb appeal. Situated on a quiet street and backing onto a gorgeous park, this home provides the ultimate setting for outdoor living and family fun. As you step inside, you'll be greeted by a bright and inviting main floor, filled with natural sunlight. The thoughtful layout includes a primary bedroom with an en-suite bathroom, two additional bedrooms, and a second full bathroom. Enjoy the convenience of main floor laundry, making everyday chores a breeze. French doors off the kitchen lead to a nice deck area with a flat, fully fenced backyard-perfect for kids, pets, and entertaining. Downstairs, a massive recreation room with a cozy gas fireplace provides the ideal space for family gatherings, a home theatre, or a play area. The lower level also includes an additional bedroom and a 3rd full bathroom, offering flexibility for guests or a home office. With a double-car garage and great landscaping, this property certainly has curb appeal. Whether you're relaxing on your deck overlooking the park, exploring nearby trails, or enjoying the community vibe, 2278 Wintergreen Trail is more than just a house-it's home. |
| Extras: Furnace is a 2020, Virtual Staging in use |
| Price | $649,900 |
| Taxes: | $5154.93 |
| Address: | 2278 Wintergreen Tr , Peterborough, K9K 2M5, Ontario |
| Lot Size: | 53.40 x 119.00 (Feet) |
| Acreage: | < .50 |
| Directions/Cross Streets: | Kawartha Heights Blvd to Wintergreen Trail |
| Rooms: | 11 |
| Bedrooms: | 3 |
| Bedrooms +: | 1 |
| Kitchens: | 1 |
| Family Room: | Y |
| Basement: | Finished |
| Approximatly Age: | 16-30 |
| Property Type: | Detached |
| Style: | Bungalow |
| Exterior: | Brick Front |
| Garage Type: | Attached |
| (Parking/)Drive: | Private |
| Drive Parking Spaces: | 2 |
| Pool: | None |
| Approximatly Age: | 16-30 |
| Approximatly Square Footage: | 1100-1500 |
| Property Features: | Fenced Yard, Golf, Level, Park, School |
| Fireplace/Stove: | Y |
| Heat Source: | Gas |
| Heat Type: | Forced Air |
| Central Air Conditioning: | Central Air |
| Laundry Level: | Main |
| Sewers: | Sewers |
| Water: | Municipal |
$
%
Years
This calculator is for demonstration purposes only. Always consult a professional
financial advisor before making personal financial decisions.
| Although the information displayed is believed to be accurate, no warranties or representations are made of any kind. |
| CENTURY 21 UNITED REALTY INC. |
|
|

Antonella Monte
Broker
Dir:
647-282-4848
Bus:
647-282-4848
| Book Showing | Email a Friend |
Jump To:
At a Glance:
| Type: | Freehold - Detached |
| Area: | Peterborough |
| Municipality: | Peterborough |
| Neighbourhood: | Monaghan |
| Style: | Bungalow |
| Lot Size: | 53.40 x 119.00(Feet) |
| Approximate Age: | 16-30 |
| Tax: | $5,154.93 |
| Beds: | 3+1 |
| Baths: | 3 |
| Fireplace: | Y |
| Pool: | None |
Locatin Map:
Payment Calculator:
