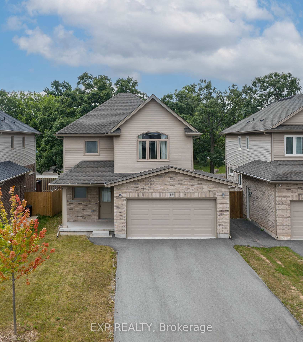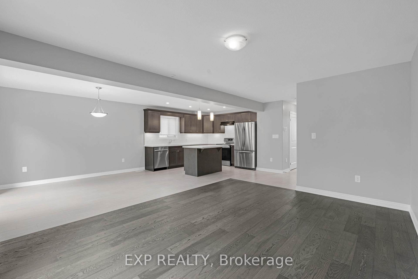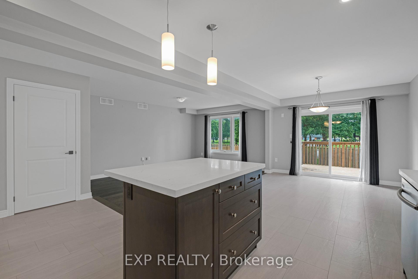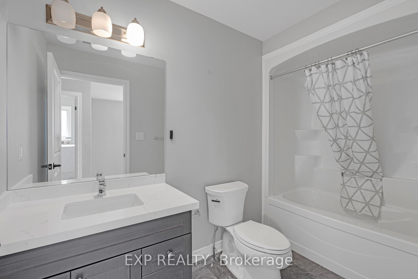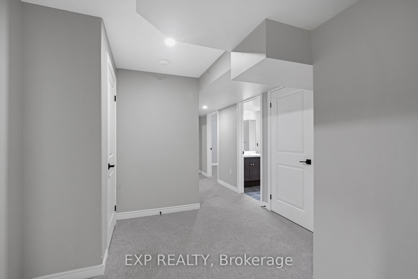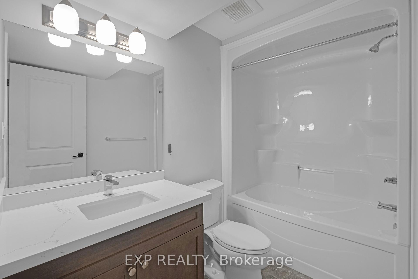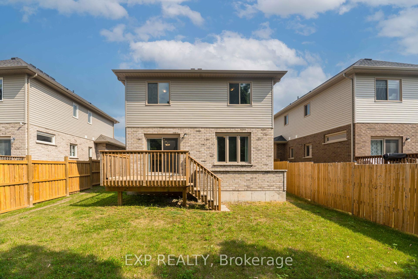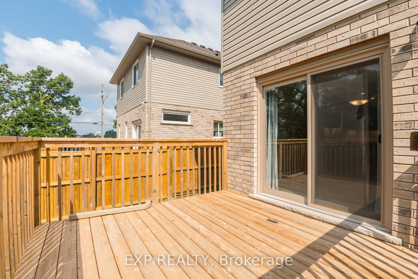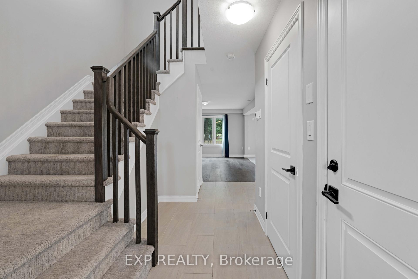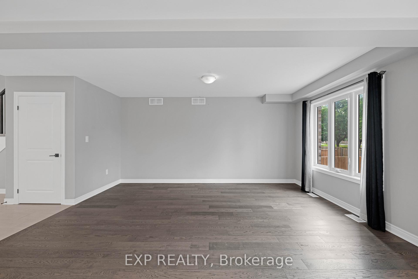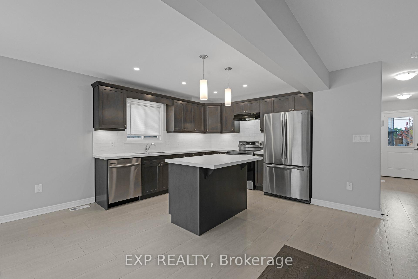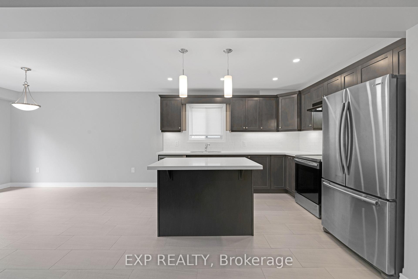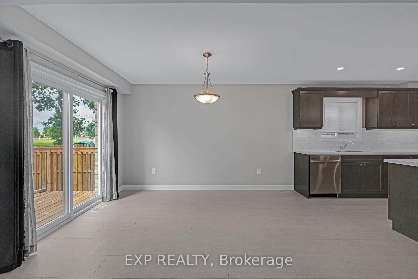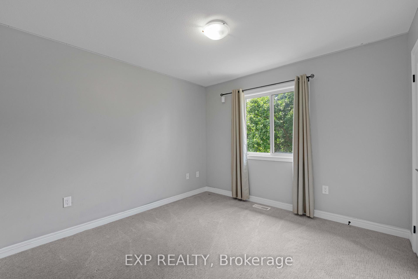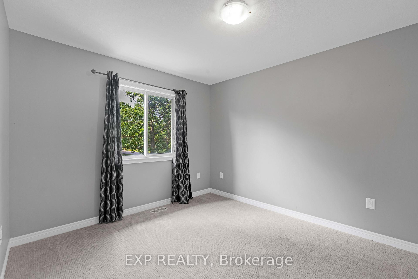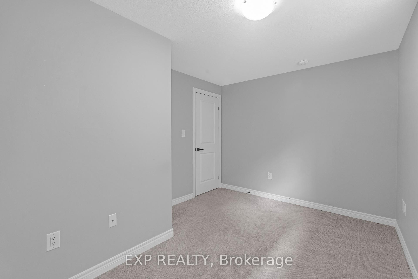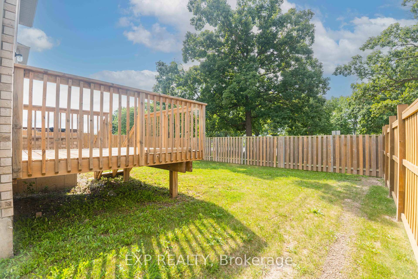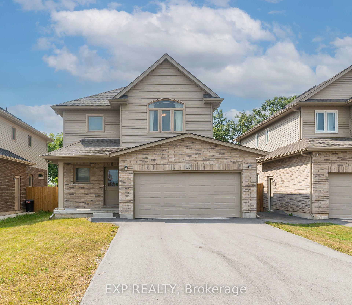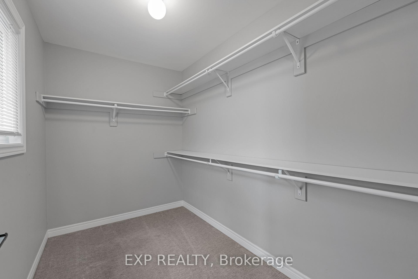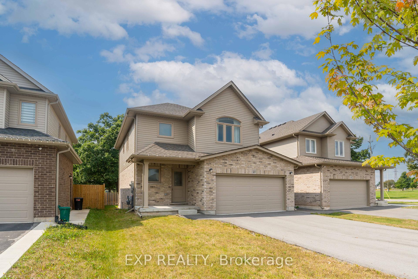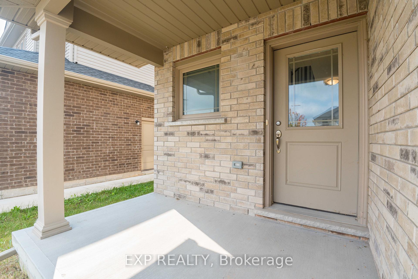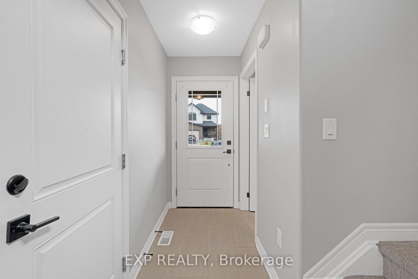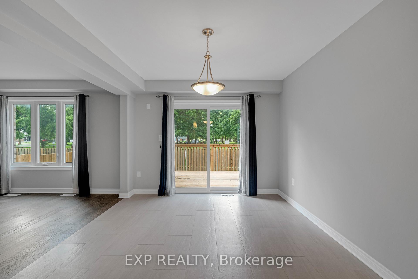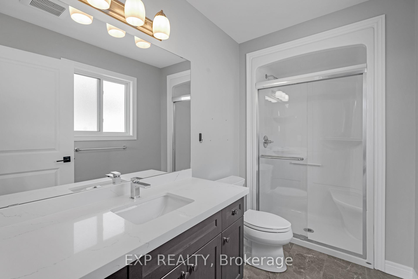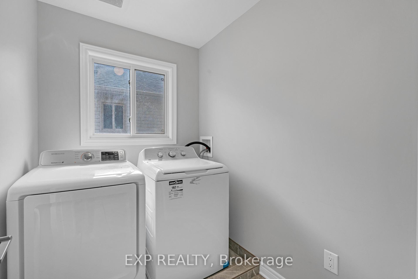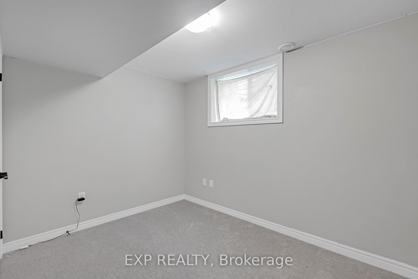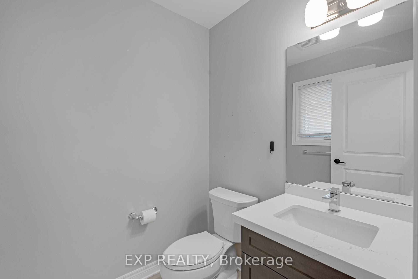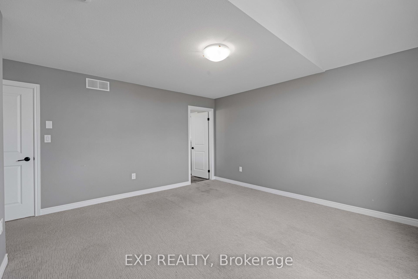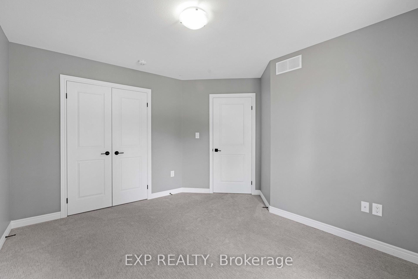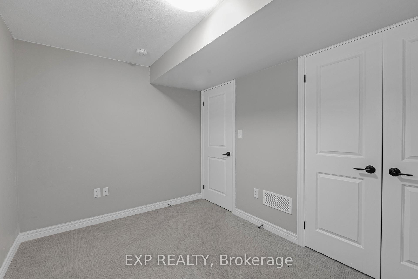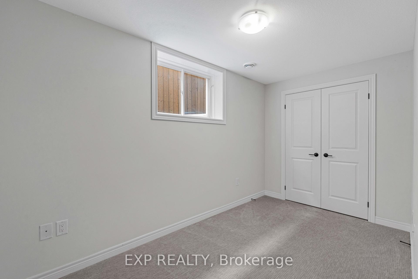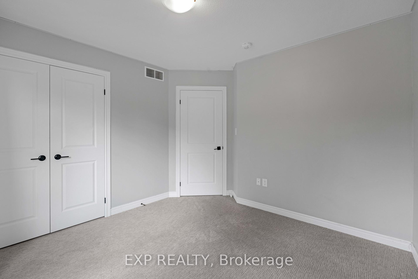$749,000
Available - For Sale
Listing ID: X9374503
15 Laurent Ave , Welland, L3B 0E2, Ontario
| Welcome to 15 Laurent Avenue, where comfort, style, and convenience come together in this charming family home. With 3+2 bedrooms and 3+1 baths, this spacious property is perfect for a large or growing family. As you enter, you are greeted by a bright foyer with a convenient closet and a 2-piece powder room for guests. From here, step into the modern kitchen, complete with a center island, stainless steel appliances, and plenty of counter space. The adjacent dining area, with direct access to the deck, is perfect for casual meals or outdoor dining. The cozy living room features hardwood floors and offers a warm and welcoming atmosphere for relaxation. Upstairs, the primary bedroom serves as a peaceful retreat with broadloom flooring, a walk-in closet, and a private 3-piece ensuite. Two additional sunlit bedrooms provide plenty of space for family or guests, while a well-appointed 4-piece bathroom and a convenient laundry room complete this level. The fully finished basement adds even more living space, with two generous bedrooms, a 4-piece bathroom, and a separate entrance to the backyard. This versatile space is perfect for an in-law suite or rental potential. Located just steps from the Welland Canal and Memorial Park, and a short drive from Niagara College and Brock University, this home is ideal for families with students. Plus, with shopping, dining, and other amenities nearby, everything you need is within easy reach. Don't miss out on this incredible opportunity to call this home! |
| Extras: On Demand Hot Water |
| Price | $749,000 |
| Taxes: | $5488.53 |
| Address: | 15 Laurent Ave , Welland, L3B 0E2, Ontario |
| Lot Size: | 39.76 x 101.18 (Feet) |
| Directions/Cross Streets: | WELLINGTON ST / HWY 406 |
| Rooms: | 8 |
| Rooms +: | 2 |
| Bedrooms: | 3 |
| Bedrooms +: | 2 |
| Kitchens: | 1 |
| Family Room: | N |
| Basement: | Finished, Sep Entrance |
| Approximatly Age: | 0-5 |
| Property Type: | Detached |
| Style: | 2-Storey |
| Exterior: | Brick |
| Garage Type: | Built-In |
| (Parking/)Drive: | Pvt Double |
| Drive Parking Spaces: | 4 |
| Pool: | None |
| Approximatly Age: | 0-5 |
| Approximatly Square Footage: | 1500-2000 |
| Property Features: | Hospital, Lake/Pond, Park, Public Transit, School |
| Fireplace/Stove: | N |
| Heat Source: | Gas |
| Heat Type: | Forced Air |
| Central Air Conditioning: | Central Air |
| Laundry Level: | Upper |
| Elevator Lift: | N |
| Sewers: | Sewers |
| Water: | Municipal |
$
%
Years
This calculator is for demonstration purposes only. Always consult a professional
financial advisor before making personal financial decisions.
| Although the information displayed is believed to be accurate, no warranties or representations are made of any kind. |
| EXP REALTY |
|
|

Antonella Monte
Broker
Dir:
647-282-4848
Bus:
647-282-4848
| Virtual Tour | Book Showing | Email a Friend |
Jump To:
At a Glance:
| Type: | Freehold - Detached |
| Area: | Niagara |
| Municipality: | Welland |
| Style: | 2-Storey |
| Lot Size: | 39.76 x 101.18(Feet) |
| Approximate Age: | 0-5 |
| Tax: | $5,488.53 |
| Beds: | 3+2 |
| Baths: | 4 |
| Fireplace: | N |
| Pool: | None |
Locatin Map:
Payment Calculator:
