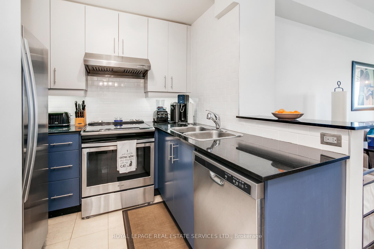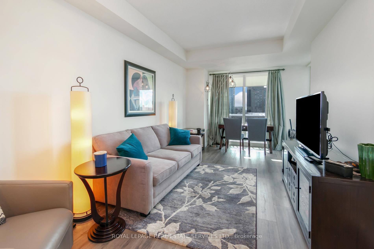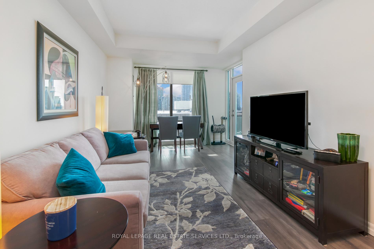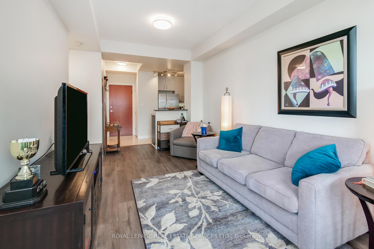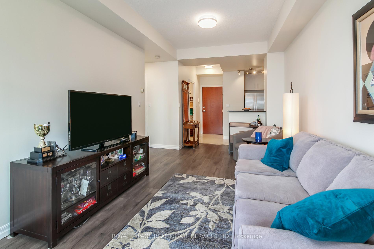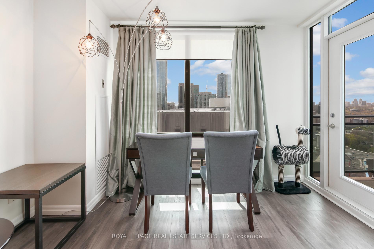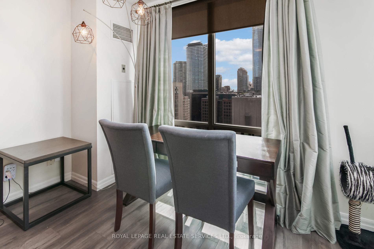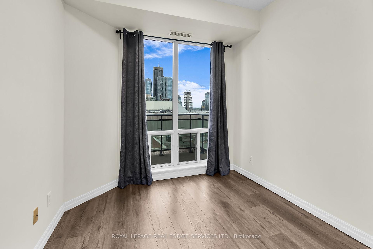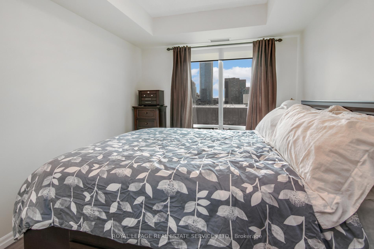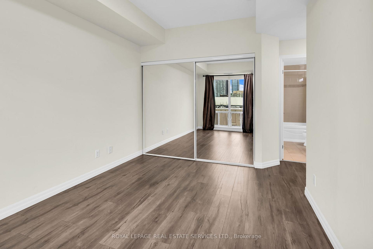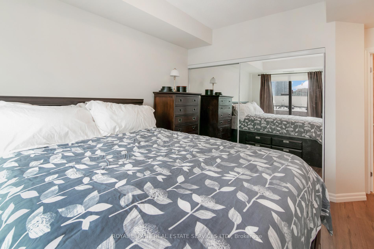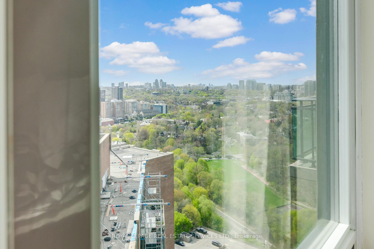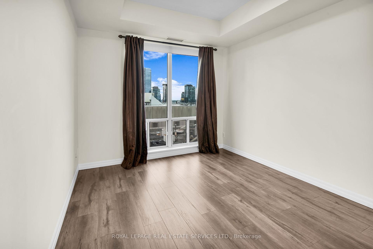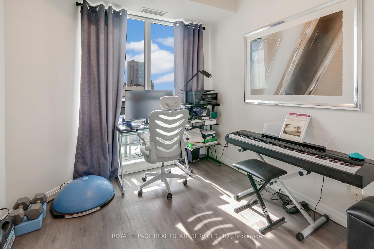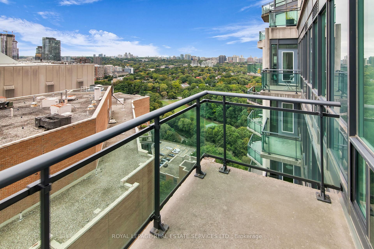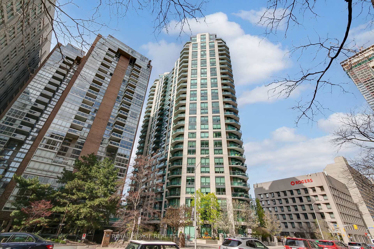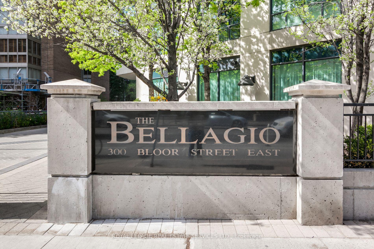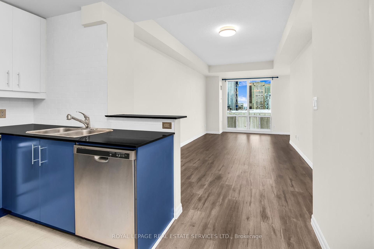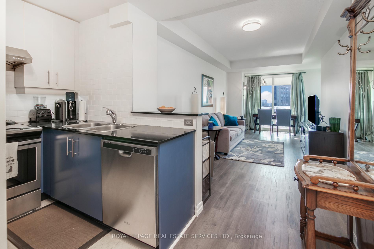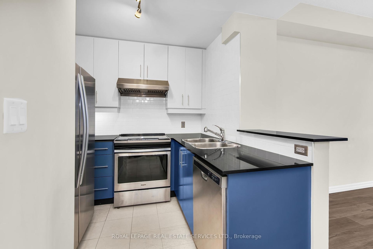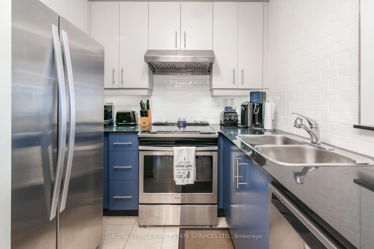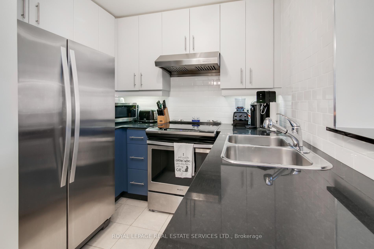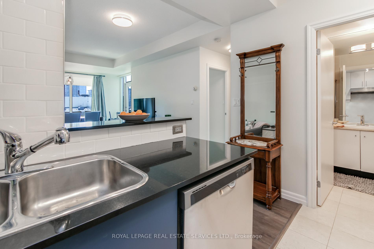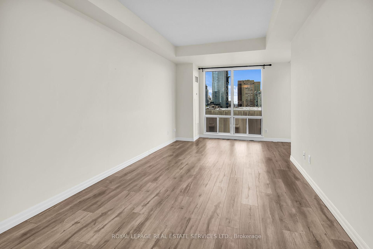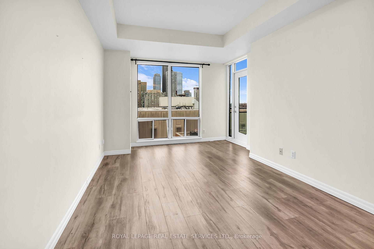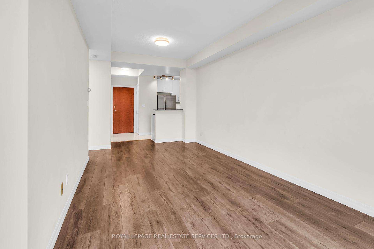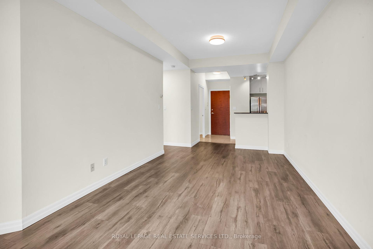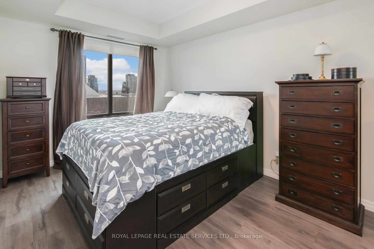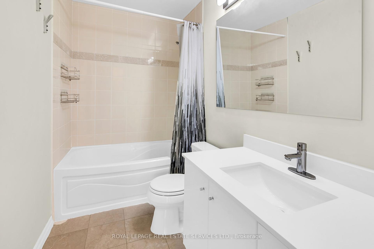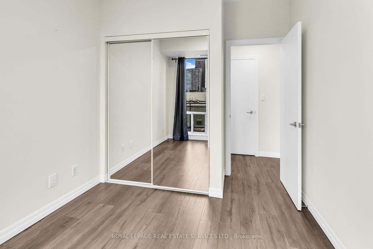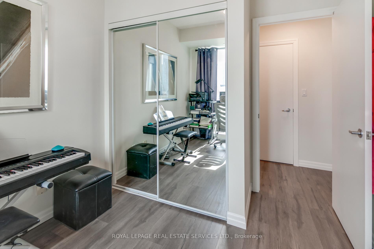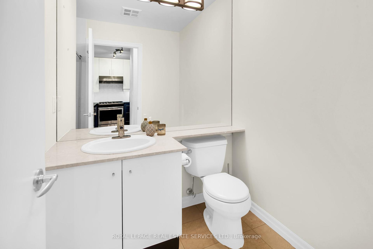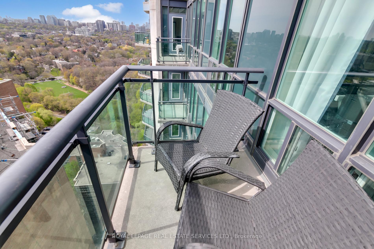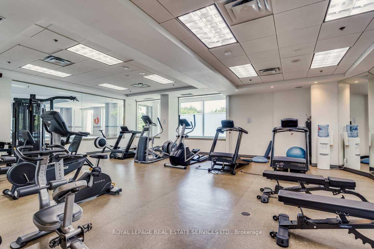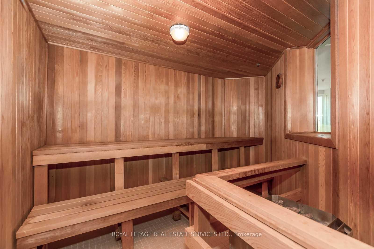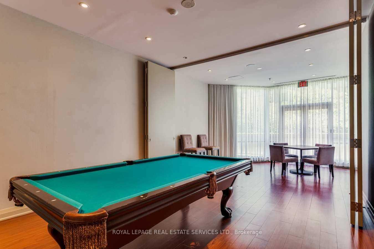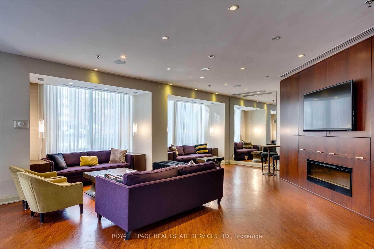$799,000
Available - For Sale
Listing ID: C11890692
300 Bloor St East , Unit 3108, Toronto, M4W 3Y2, Ontario
| Welcome To The Prestigious Bellagio! With Both Exciting City Views & Exquisite Sunsets Over The Ravine. Conveniently Close To The Dvp And Walking Distance To 2 Subway Stations. Enjoy Having Everything At Your Doorstep Without Compromising The Quiet Comforts Of Home. 9 Foot Ceilings Grace This Suite Together W/ 2 Full Baths. Spacious Primary Bedroom with W/In Closet and Ensuite Bath. 2nd BR Features a Double Closet and Large Window. Updated Flooring, Gourmet Kitchen W S/S Appliances Open To The Living and Dining Room. 2nd Bath Is A 3 Pc, Includes Parking And Locker. Well Run Building With Concierge, Gym, Guest Suites, Party Meeting Room & Indoor Pool. Don't Miss This One! |
| Extras: S/S Fridge, Stove, Dishwasher, Washer, Dryer, Window Coverings, Light Fixtures. Flooring Replaced In 2022. |
| Price | $799,000 |
| Taxes: | $3647.90 |
| Maintenance Fee: | 807.12 |
| Address: | 300 Bloor St East , Unit 3108, Toronto, M4W 3Y2, Ontario |
| Province/State: | Ontario |
| Condo Corporation No | TSCC |
| Level | 26 |
| Unit No | 8 |
| Locker No | 73 |
| Directions/Cross Streets: | Bloor & Jarvis |
| Rooms: | 5 |
| Bedrooms: | 2 |
| Bedrooms +: | |
| Kitchens: | 1 |
| Family Room: | N |
| Basement: | None |
| Property Type: | Condo Apt |
| Style: | Apartment |
| Exterior: | Concrete |
| Garage Type: | Underground |
| Garage(/Parking)Space: | 1.00 |
| Drive Parking Spaces: | 0 |
| Park #1 | |
| Parking Spot: | 25 |
| Parking Type: | Owned |
| Exposure: | W |
| Balcony: | Open |
| Locker: | Owned |
| Pet Permited: | Restrict |
| Approximatly Square Footage: | 800-899 |
| Building Amenities: | Concierge, Guest Suites, Gym, Indoor Pool, Party/Meeting Room, Visitor Parking |
| Property Features: | Library, Place Of Worship, Public Transit, Ravine, School |
| Maintenance: | 807.12 |
| CAC Included: | Y |
| Hydro Included: | Y |
| Water Included: | Y |
| Common Elements Included: | Y |
| Heat Included: | Y |
| Parking Included: | Y |
| Building Insurance Included: | Y |
| Fireplace/Stove: | N |
| Heat Source: | Gas |
| Heat Type: | Forced Air |
| Central Air Conditioning: | Central Air |
| Ensuite Laundry: | Y |
$
%
Years
This calculator is for demonstration purposes only. Always consult a professional
financial advisor before making personal financial decisions.
| Although the information displayed is believed to be accurate, no warranties or representations are made of any kind. |
| ROYAL LEPAGE REAL ESTATE SERVICES LTD. |
|
|

Antonella Monte
Broker
Dir:
647-282-4848
Bus:
647-282-4848
| Book Showing | Email a Friend |
Jump To:
At a Glance:
| Type: | Condo - Condo Apt |
| Area: | Toronto |
| Municipality: | Toronto |
| Neighbourhood: | Rosedale-Moore Park |
| Style: | Apartment |
| Tax: | $3,647.9 |
| Maintenance Fee: | $807.12 |
| Beds: | 2 |
| Baths: | 2 |
| Garage: | 1 |
| Fireplace: | N |
Locatin Map:
Payment Calculator:
