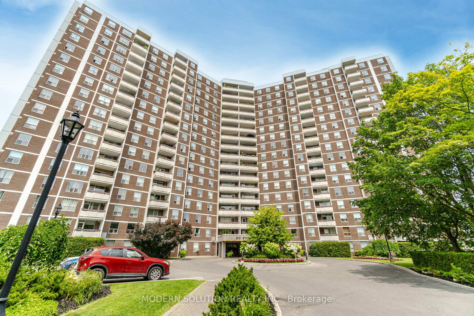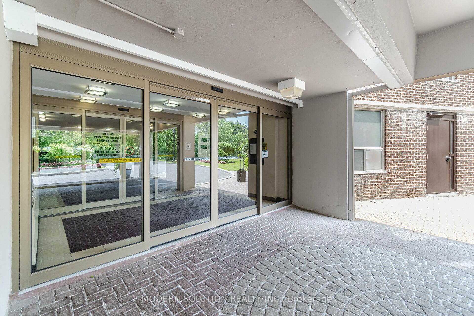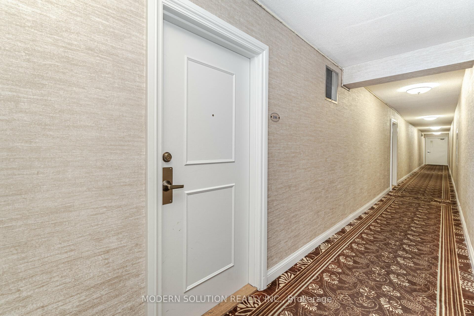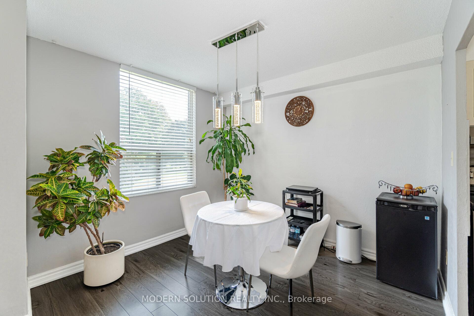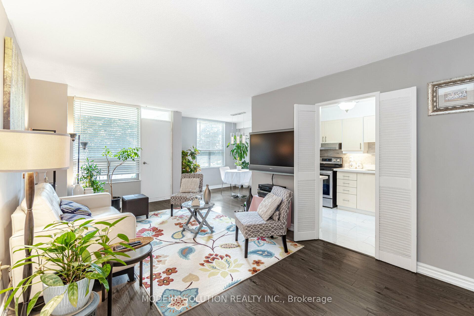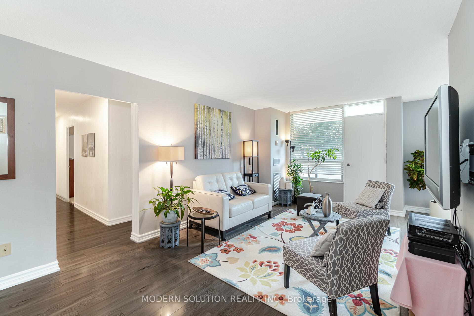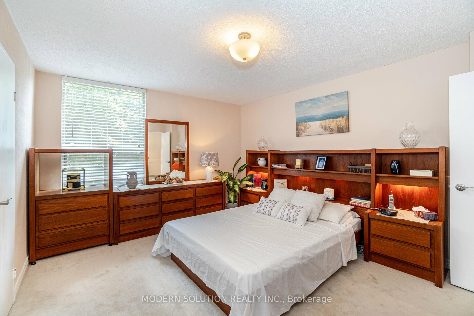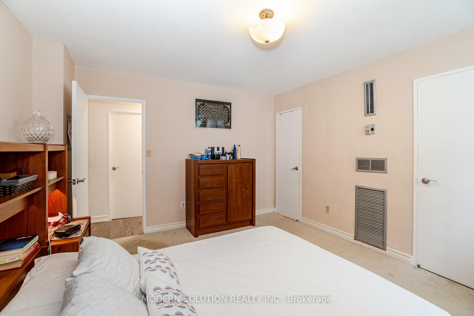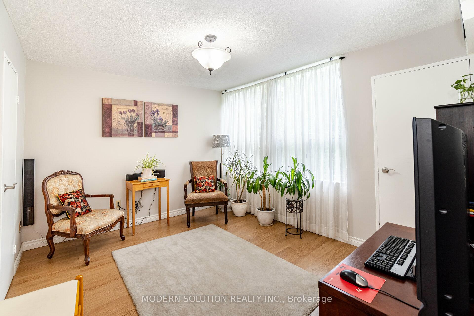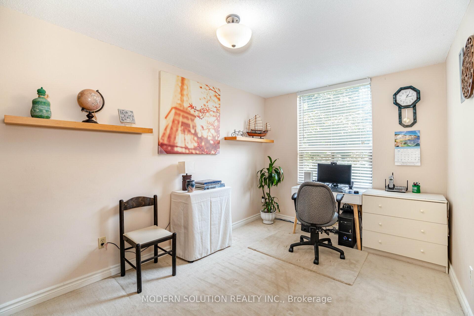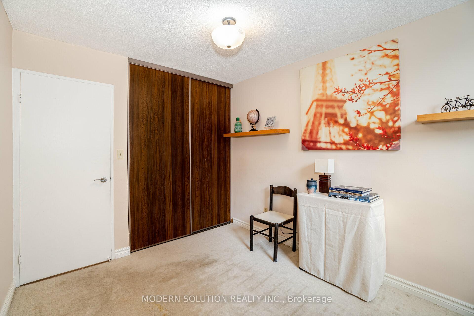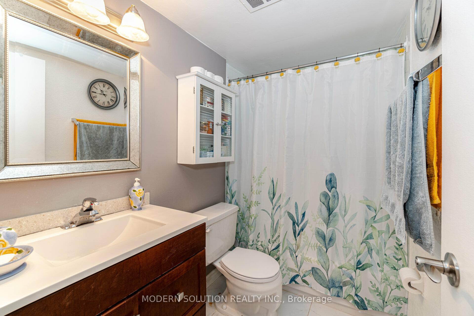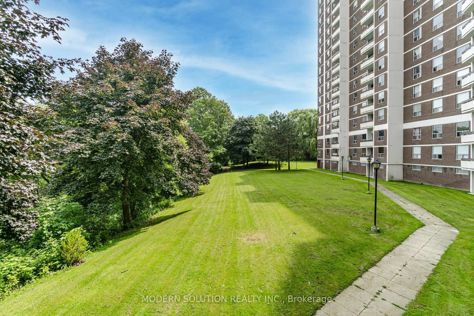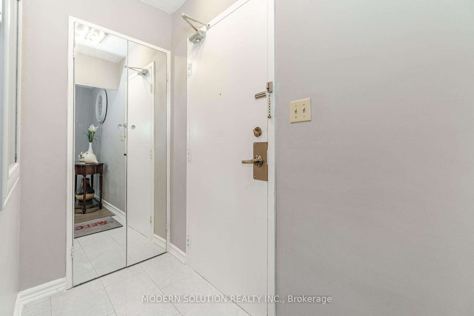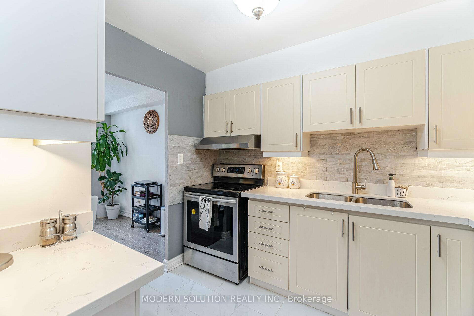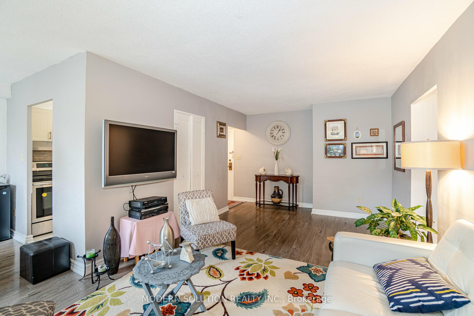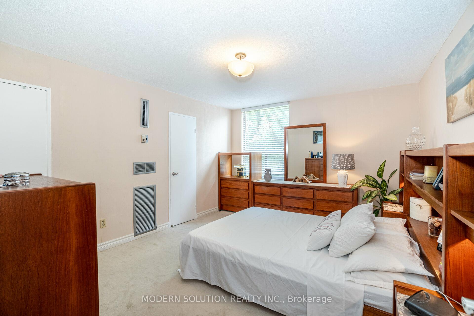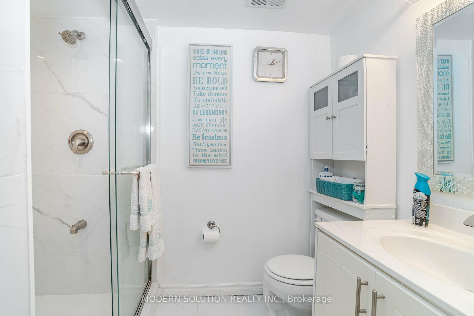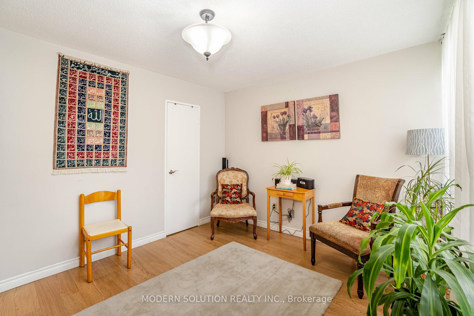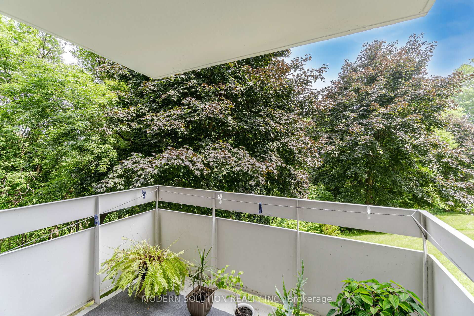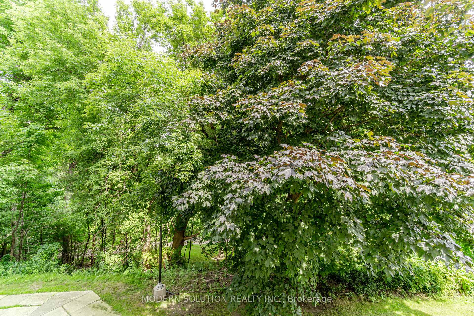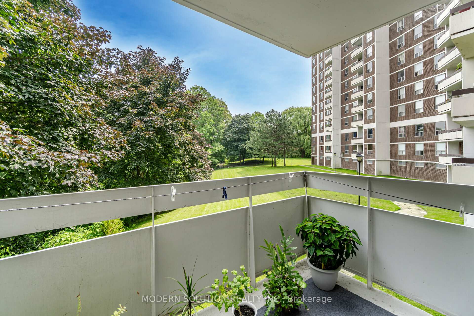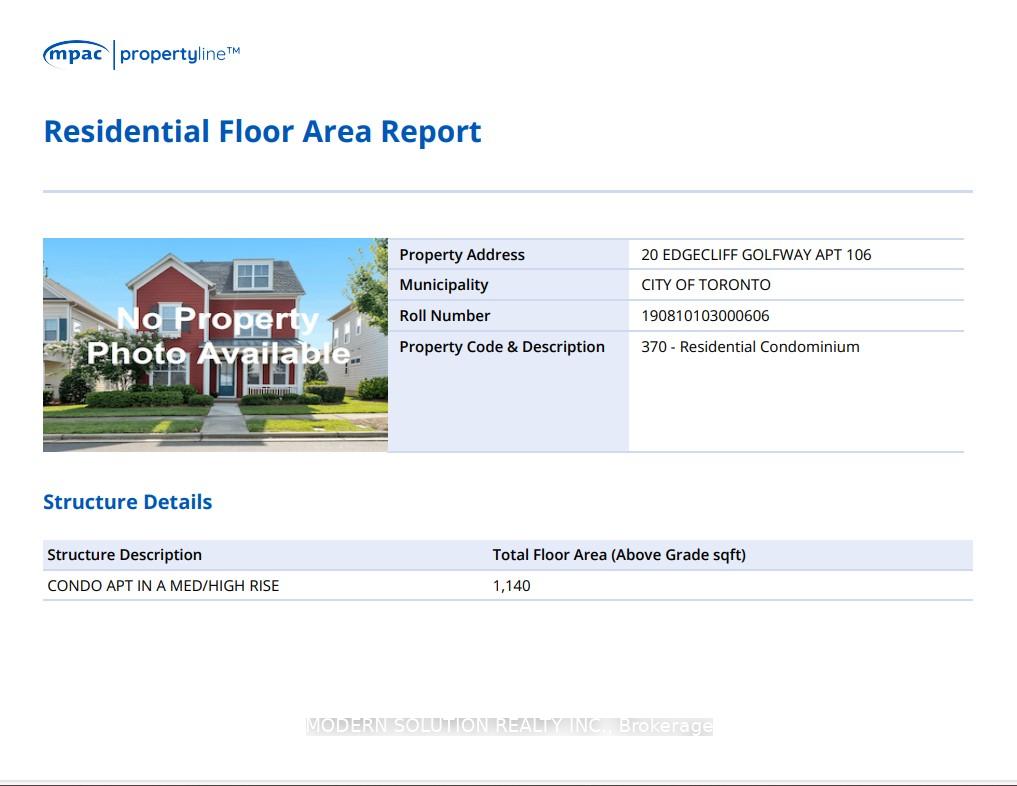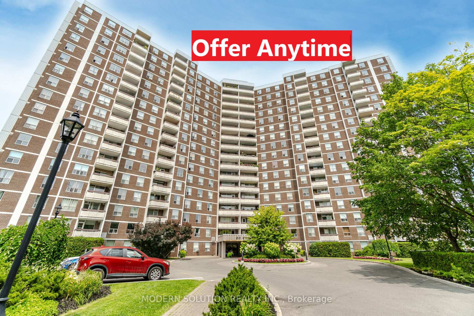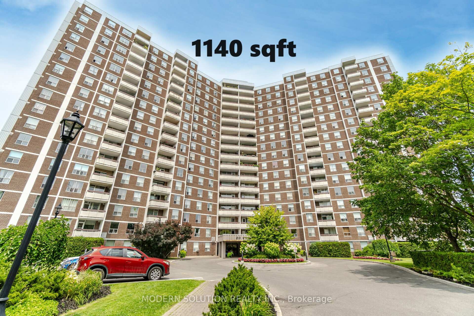$619,900
Available - For Sale
Listing ID: C9359516
20 Edgecliffe Gfwy , Unit 106, Toronto, M3C 3A4, Ontario
| Fantastic Location. Rarely Offered Spacious,1140 sqft, 3 Bedroom Condo In Highly Desirable Area. Corner Unit With Very Private Ravine View. Beautiful Laminate Floors, Upgraded Kitchen. 3 Piece En-Suite In Master Bedroom. Very Clean Unit In Well Managed Building. Walk-in closet. Two Closets In The Second Bedroom, Walk-in & Extra Closet. Easy Access To Dvp, Public Transportation, Shopping, Schools, Bike Room In The Building Standing Shower in The Master Bedroom. Gym & Swimming Pool. Building Basement Have a Locker Room. Great View From The Balcony. Aga Khan Museum. Maintenance Costs Include Cable & Internet Also. Must See Virtual Tour. Great Opportunity. For sqft see last picture. Condo fee covers all the utilities. |
| Extras: Condo fee covers all the utilities. |
| Price | $619,900 |
| Taxes: | $1625.71 |
| Maintenance Fee: | 859.59 |
| Address: | 20 Edgecliffe Gfwy , Unit 106, Toronto, M3C 3A4, Ontario |
| Province/State: | Ontario |
| Condo Corporation No | YYC |
| Level | 1 |
| Unit No | 6 |
| Locker No | 106 |
| Directions/Cross Streets: | Don Mills And Eglinton |
| Rooms: | 6 |
| Bedrooms: | 3 |
| Bedrooms +: | |
| Kitchens: | 1 |
| Family Room: | N |
| Basement: | None |
| Property Type: | Condo Apt |
| Style: | Apartment |
| Exterior: | Brick |
| Garage Type: | Underground |
| Garage(/Parking)Space: | 1.00 |
| Drive Parking Spaces: | 1 |
| Park #1 | |
| Parking Spot: | 1033 |
| Parking Type: | Exclusive |
| Exposure: | S |
| Balcony: | Open |
| Locker: | Exclusive |
| Pet Permited: | Restrict |
| Approximatly Square Footage: | 1000-1199 |
| Building Amenities: | Exercise Room, Indoor Pool, Visitor Parking |
| Maintenance: | 859.59 |
| CAC Included: | Y |
| Hydro Included: | Y |
| Water Included: | Y |
| Cabel TV Included: | Y |
| Common Elements Included: | Y |
| Heat Included: | Y |
| Parking Included: | Y |
| Building Insurance Included: | Y |
| Fireplace/Stove: | N |
| Heat Source: | Gas |
| Heat Type: | Forced Air |
| Central Air Conditioning: | Central Air |
| Elevator Lift: | Y |
$
%
Years
This calculator is for demonstration purposes only. Always consult a professional
financial advisor before making personal financial decisions.
| Although the information displayed is believed to be accurate, no warranties or representations are made of any kind. |
| MODERN SOLUTION REALTY INC. |
|
|

Antonella Monte
Broker
Dir:
647-282-4848
Bus:
647-282-4848
| Virtual Tour | Book Showing | Email a Friend |
Jump To:
At a Glance:
| Type: | Condo - Condo Apt |
| Area: | Toronto |
| Municipality: | Toronto |
| Neighbourhood: | Flemingdon Park |
| Style: | Apartment |
| Tax: | $1,625.71 |
| Maintenance Fee: | $859.59 |
| Beds: | 3 |
| Baths: | 2 |
| Garage: | 1 |
| Fireplace: | N |
Locatin Map:
Payment Calculator:
