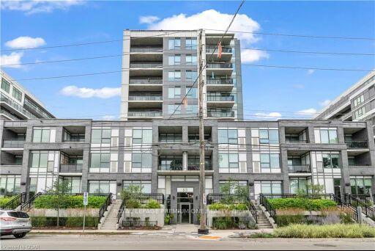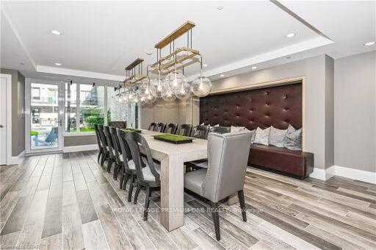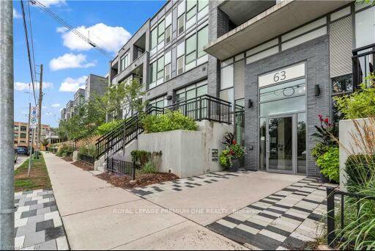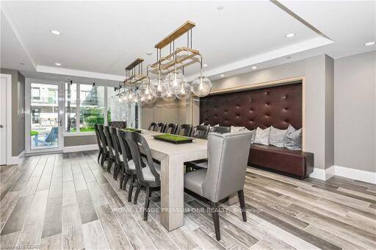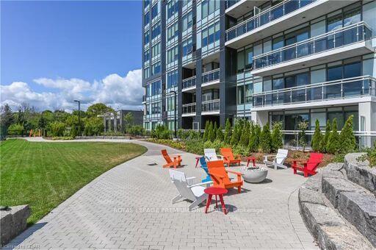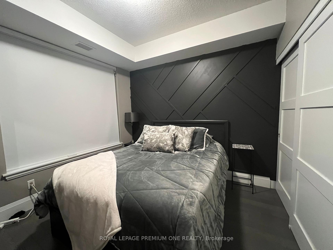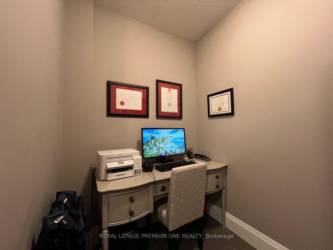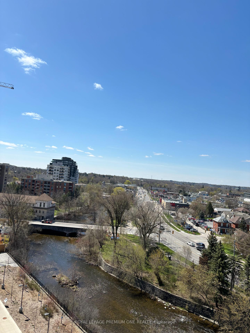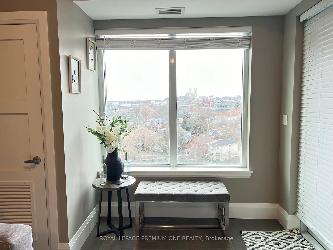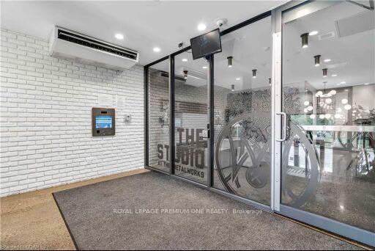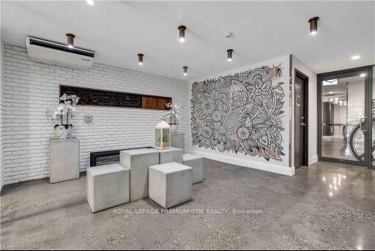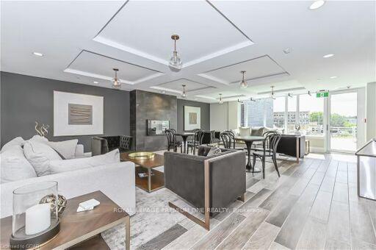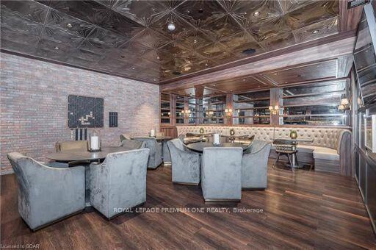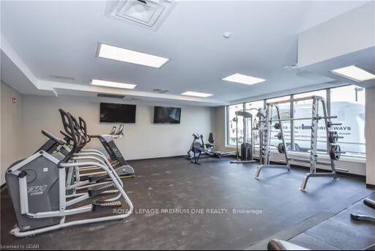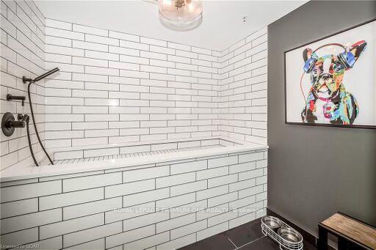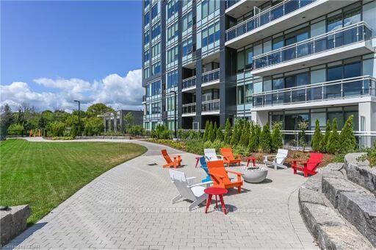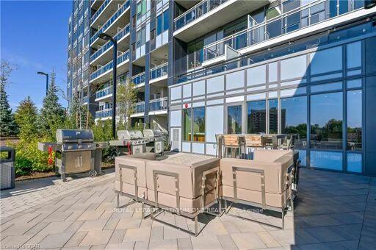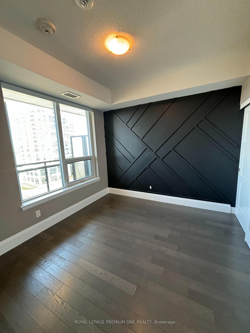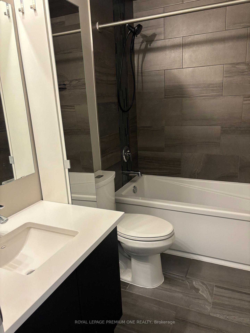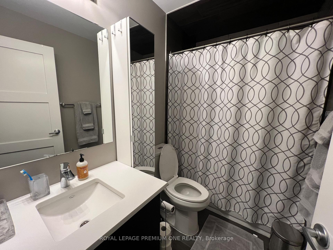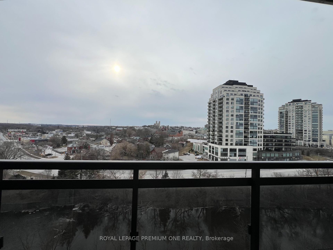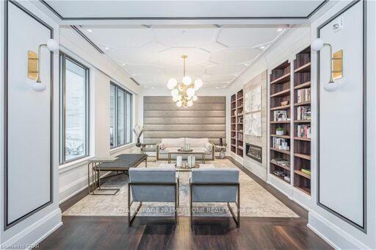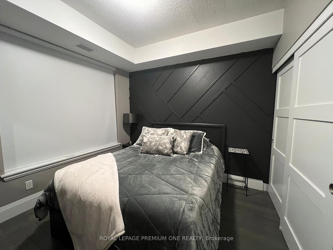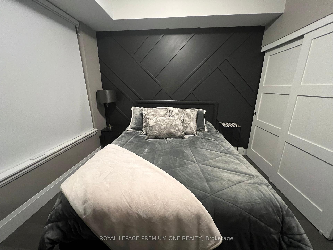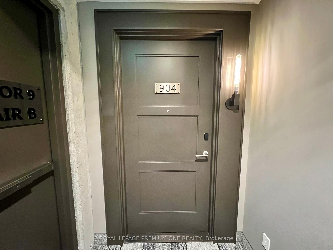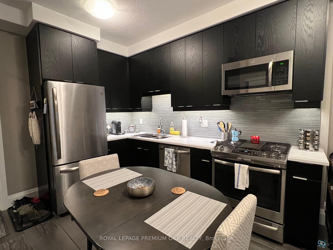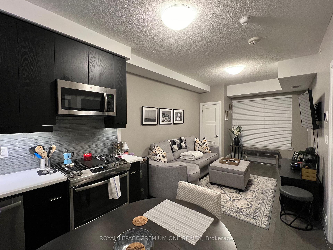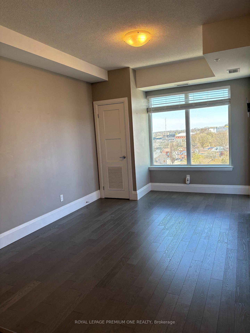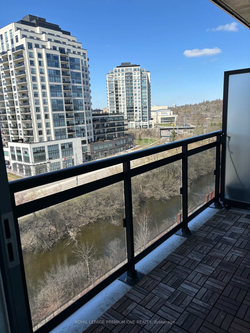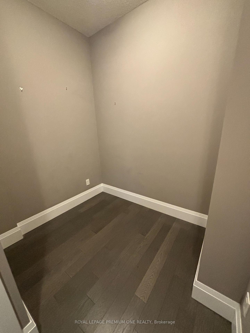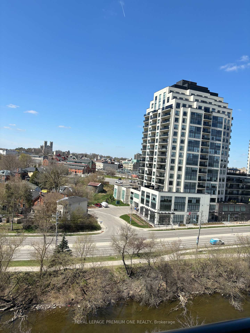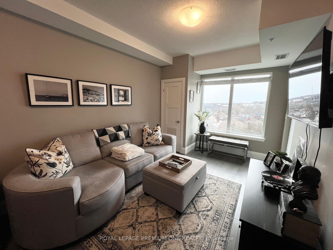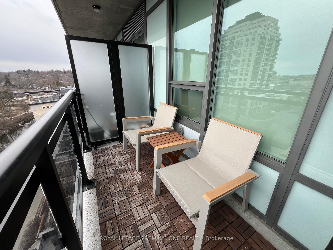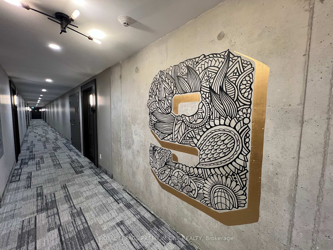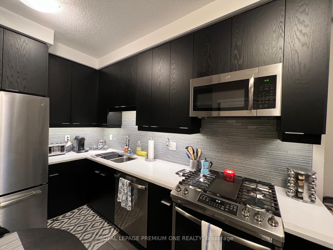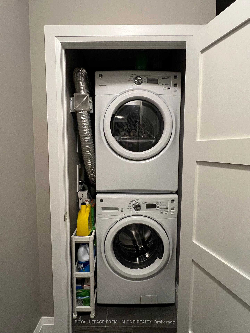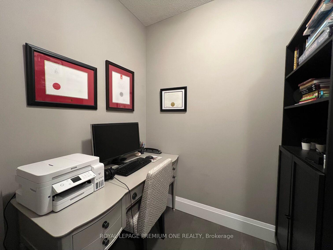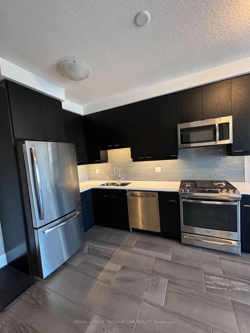$569,000
Available - For Sale
Listing ID: X11890322
63 Arthur St South , Unit 904, Guelph, N1E 0A8, Ontario
| Welcome Home To The Highly Sought After Metalworks Condominium. Beautifully Appointed 9th Floor Premium One Bedroom Suite Plus A Spacious Den. Enjoy Stunning Views Of Downtown Guelph & The Serene Speed River From Your Private Balcony. Over $18k In Upgrades Were Thoughtfully Selected. Hardwood Flooring, Oversize Ceramic Tiles In Modern Grey Tones, Upgraded Shaker Cabinet Doors, Dramatic Feature Wall in The Bedroom, Contemporary Kitchen Backsplash, Quartz Countertop & Under Cabinet Lighting. Full Size Appliances: Refrigerator, Gas Range, Hood Fan, Stacked Washer & Dryer. Many Options Only Available On 9th Flr & Above. This Community Is A Terrific Place to Live. Amazing Amenities: Electric Car Charging Stations available in the parking garage. A Hidden Speakeasy, Party Room, Gym, Pet Spa, Concierge. Outdoor Spaces Feature BBQ Areas And A Fire Pit. Excellent Walking & Bike Score. Walking Distance to Trails, GO Station, Close to Highways, University/College, Hospital and Shopping Centres. |
| Extras: Take a Leisurely Stroll To The Quaint Downtown Area, Enjoy A Bike Ride Along The River Or Pop In Next Door To The Distillery For Great Food. Imagine Yourself Living Here, This Condo Is The Place To Be!!! |
| Price | $569,000 |
| Taxes: | $3285.91 |
| Maintenance Fee: | 349.75 |
| Address: | 63 Arthur St South , Unit 904, Guelph, N1E 0A8, Ontario |
| Province/State: | Ontario |
| Condo Corporation No | WSCC |
| Level | 9 |
| Unit No | 18 |
| Directions/Cross Streets: | Elizabeth & Arthur |
| Rooms: | 6 |
| Bedrooms: | 1 |
| Bedrooms +: | 1 |
| Kitchens: | 1 |
| Family Room: | N |
| Basement: | None |
| Approximatly Age: | 6-10 |
| Property Type: | Condo Apt |
| Style: | Apartment |
| Exterior: | Brick, Concrete |
| Garage Type: | Underground |
| Garage(/Parking)Space: | 1.00 |
| Drive Parking Spaces: | 1 |
| Park #1 | |
| Parking Spot: | 125 |
| Parking Type: | Owned |
| Legal Description: | A/ 312-PA2 |
| Exposure: | W |
| Balcony: | Open |
| Locker: | None |
| Pet Permited: | Restrict |
| Approximatly Age: | 6-10 |
| Approximatly Square Footage: | 600-699 |
| Building Amenities: | Guest Suites, Gym, Media Room, Party/Meeting Room, Visitor Parking |
| Property Features: | Library, Other, Park, Public Transit, Rec Centre, River/Stream |
| Maintenance: | 349.75 |
| Water Included: | Y |
| Common Elements Included: | Y |
| Parking Included: | Y |
| Building Insurance Included: | Y |
| Fireplace/Stove: | N |
| Heat Source: | Electric |
| Heat Type: | Heat Pump |
| Central Air Conditioning: | Central Air |
| Laundry Level: | Main |
| Ensuite Laundry: | Y |
$
%
Years
This calculator is for demonstration purposes only. Always consult a professional
financial advisor before making personal financial decisions.
| Although the information displayed is believed to be accurate, no warranties or representations are made of any kind. |
| ROYAL LEPAGE PREMIUM ONE REALTY |
|
|

Antonella Monte
Broker
Dir:
647-282-4848
Bus:
647-282-4848
| Book Showing | Email a Friend |
Jump To:
At a Glance:
| Type: | Condo - Condo Apt |
| Area: | Wellington |
| Municipality: | Guelph |
| Neighbourhood: | Two Rivers |
| Style: | Apartment |
| Approximate Age: | 6-10 |
| Tax: | $3,285.91 |
| Maintenance Fee: | $349.75 |
| Beds: | 1+1 |
| Baths: | 1 |
| Garage: | 1 |
| Fireplace: | N |
Locatin Map:
Payment Calculator:
