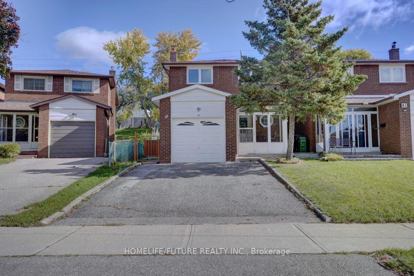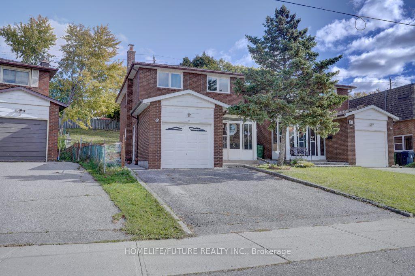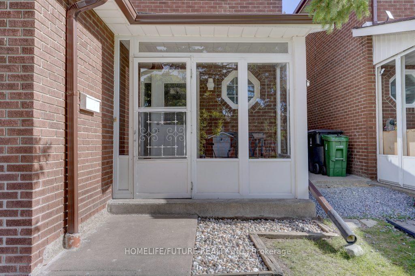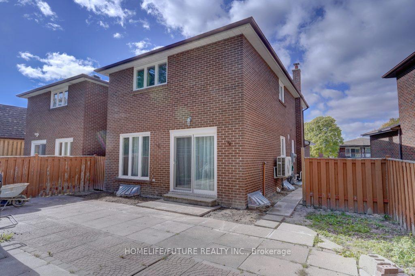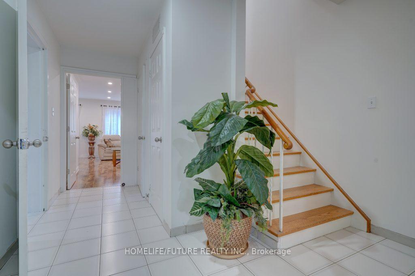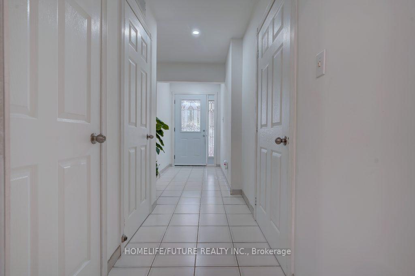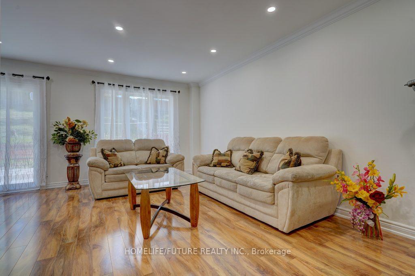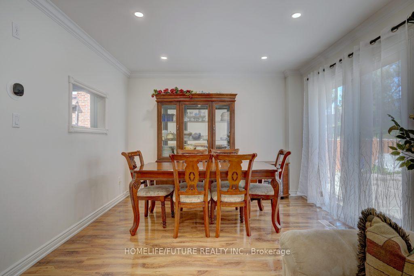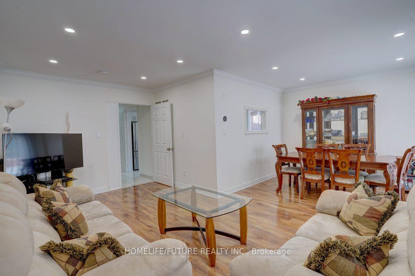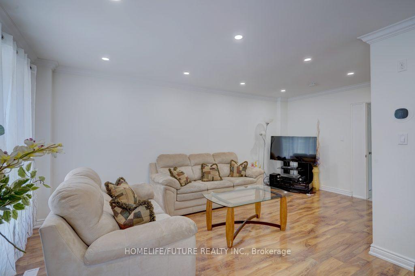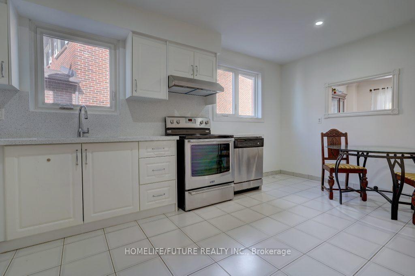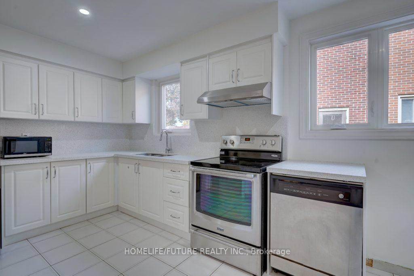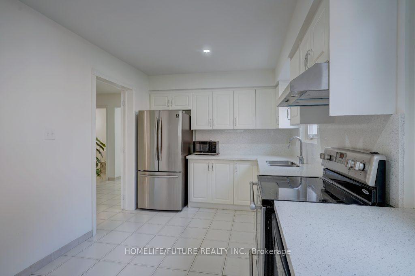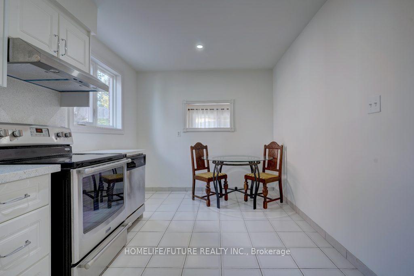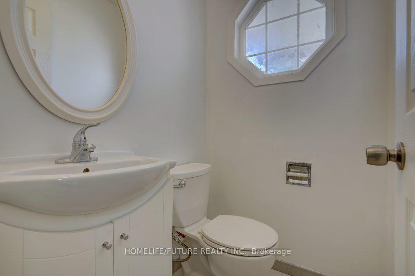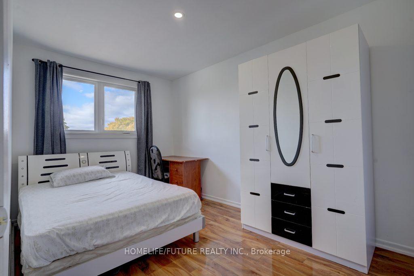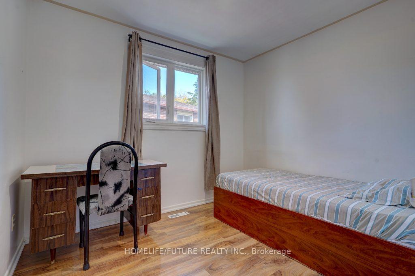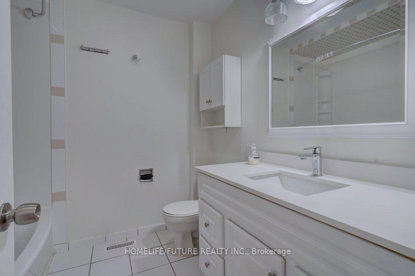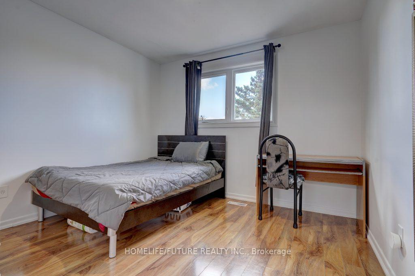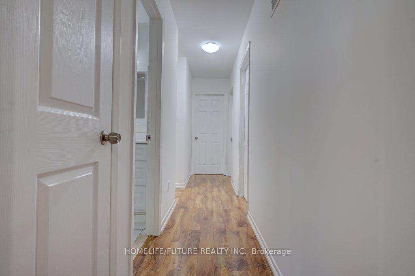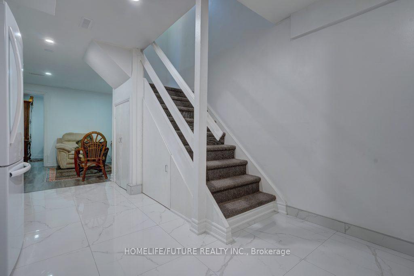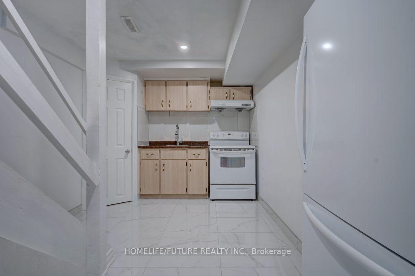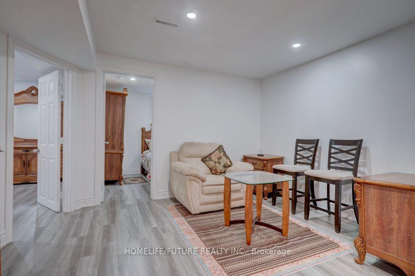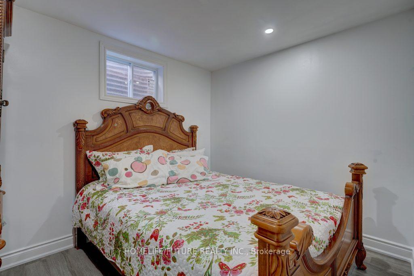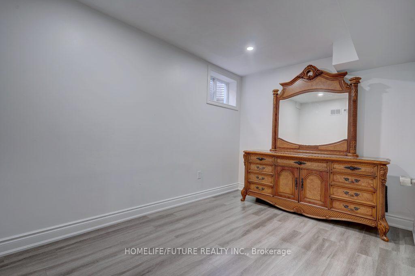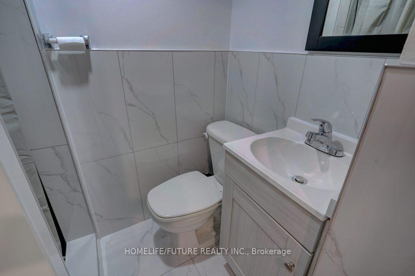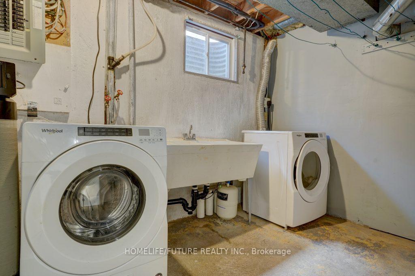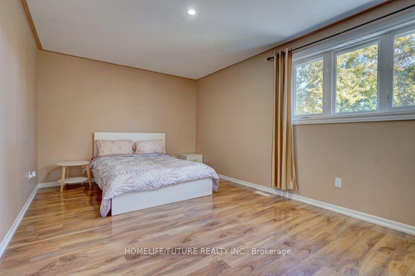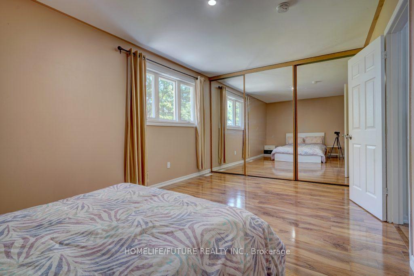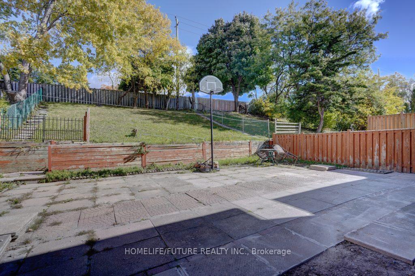$1,199,000
Available - For Sale
Listing ID: E9417424
43 Keyworth Tr , Toronto, M1S 2V2, Ontario
| This Exceptional All-Brick 4+2 Bedrooms Detached Home Is Located In The Highly Sought-After Agincourt Community. Thousand $$$ Spent On Renovation, Newer HVAC(2022),Newer Windows & Patio Door & Front Door(2024),Renovated Basement And Kitchen With Quartz Counter Top. Great For Large Family And Investment. Situated Just Minutes From Hwy 401, The Upcoming Sheppard Line Subway, Town Centre Subway Station, And Multiple Transit Options, This Home Is Close To All Amenities, Including Grocery Stores, Centennial College, Scarborough Town Centre And Top-Rated Schools. Freshly Painted And Finished 2 Bedrooms Basement With Kitchen And 3 Pieces Bathroom. HVAC(OWNED),Water Softner(On Monthly Payment However Owner Willing To Pay It Off), Water Proofing(2024) |
| Price | $1,199,000 |
| Taxes: | $4313.19 |
| Address: | 43 Keyworth Tr , Toronto, M1S 2V2, Ontario |
| Lot Size: | 27.83 x 150.19 (Feet) |
| Directions/Cross Streets: | Mccowan /Hwy 401 |
| Rooms: | 7 |
| Bedrooms: | 4 |
| Bedrooms +: | 2 |
| Kitchens: | 1 |
| Kitchens +: | 1 |
| Family Room: | N |
| Basement: | Finished |
| Property Type: | Detached |
| Style: | 2-Storey |
| Exterior: | Brick |
| Garage Type: | Attached |
| (Parking/)Drive: | Private |
| Drive Parking Spaces: | 2 |
| Pool: | None |
| Fireplace/Stove: | N |
| Heat Source: | Gas |
| Heat Type: | Forced Air |
| Central Air Conditioning: | Central Air |
| Laundry Level: | Lower |
| Sewers: | Sewers |
| Water: | Municipal |
$
%
Years
This calculator is for demonstration purposes only. Always consult a professional
financial advisor before making personal financial decisions.
| Although the information displayed is believed to be accurate, no warranties or representations are made of any kind. |
| HOMELIFE/FUTURE REALTY INC. |
|
|

Antonella Monte
Broker
Dir:
647-282-4848
Bus:
647-282-4848
| Virtual Tour | Book Showing | Email a Friend |
Jump To:
At a Glance:
| Type: | Freehold - Detached |
| Area: | Toronto |
| Municipality: | Toronto |
| Neighbourhood: | Agincourt South-Malvern West |
| Style: | 2-Storey |
| Lot Size: | 27.83 x 150.19(Feet) |
| Tax: | $4,313.19 |
| Beds: | 4+2 |
| Baths: | 3 |
| Fireplace: | N |
| Pool: | None |
Locatin Map:
Payment Calculator:
