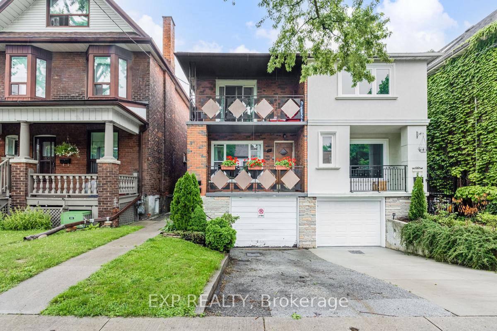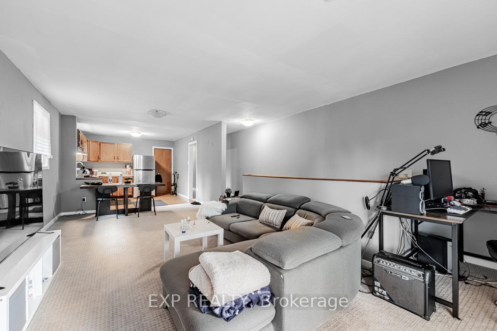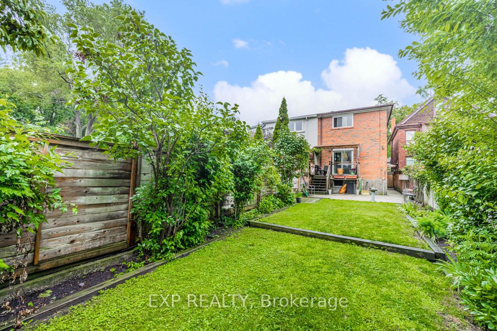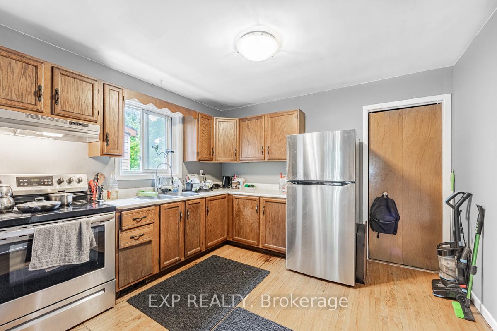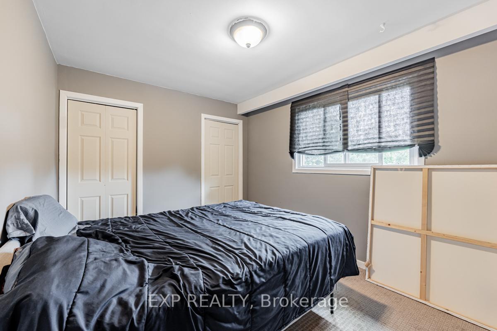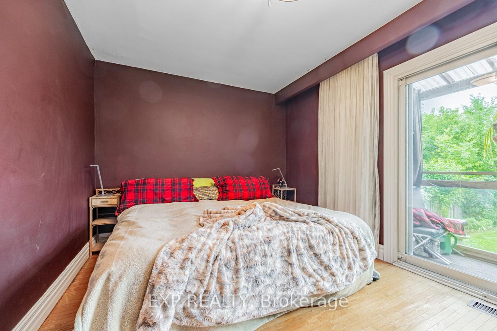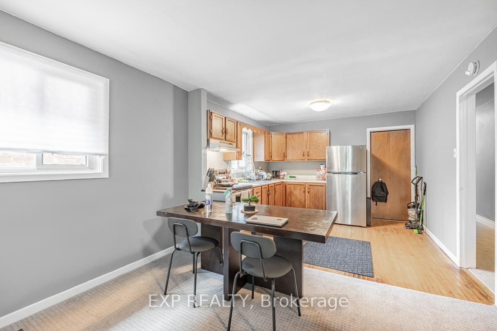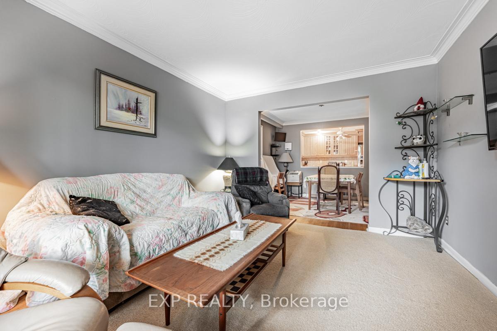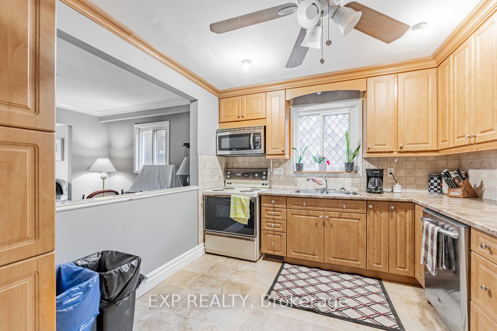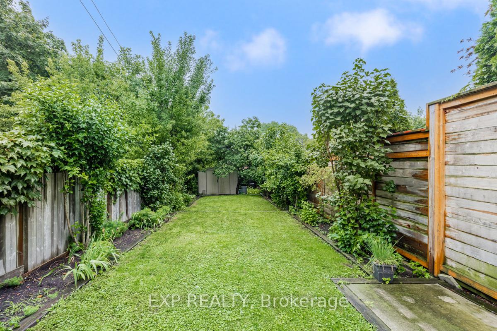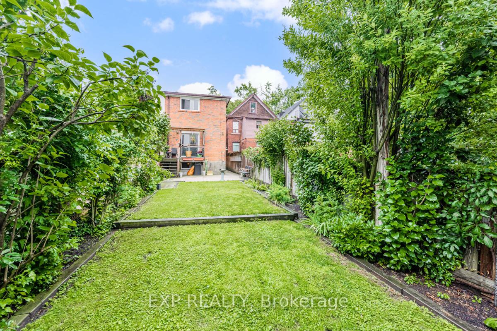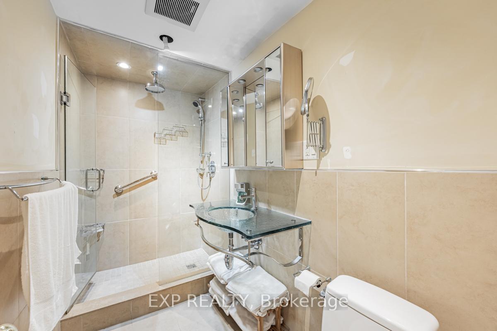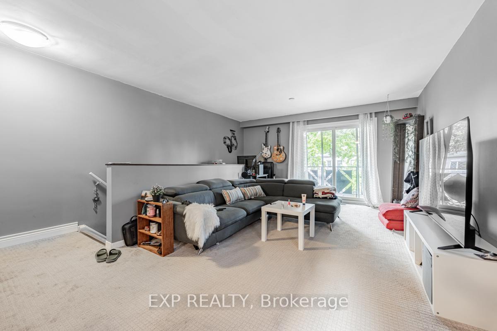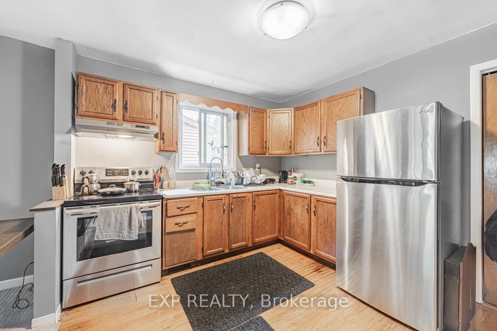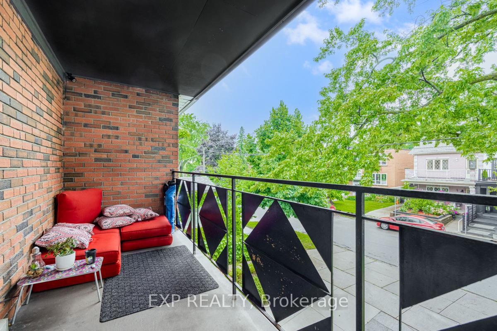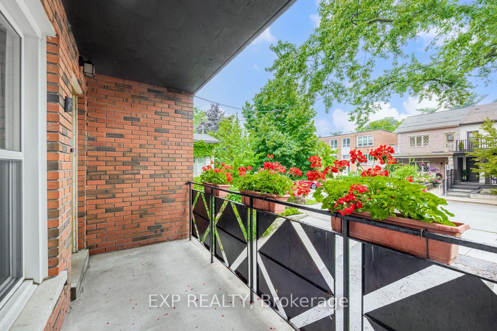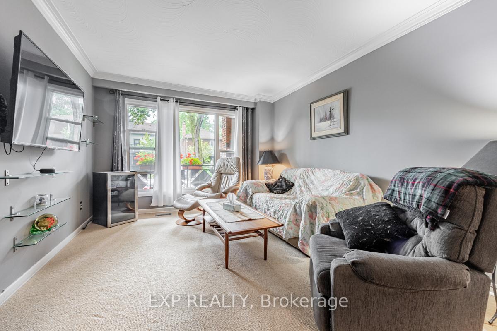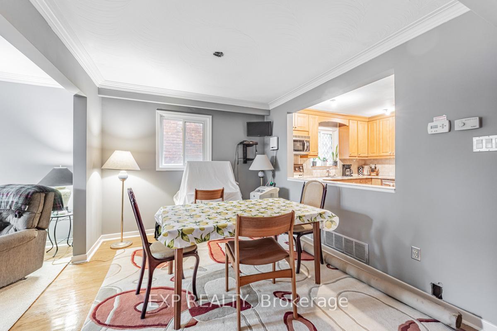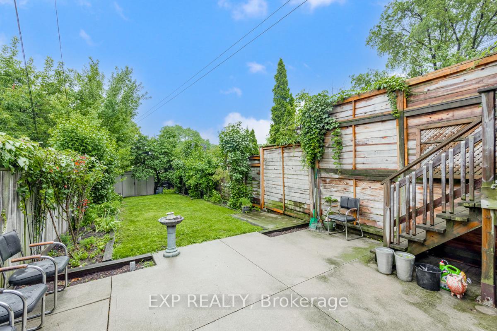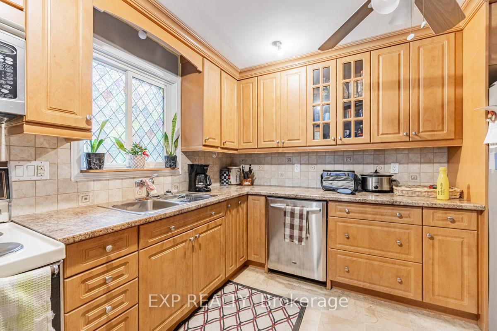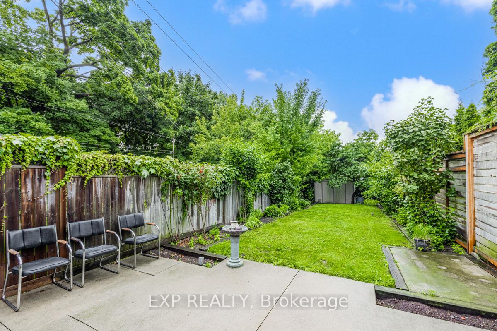$1,599,000
Available - For Sale
Listing ID: W9309192
243 Pacific Ave , Toronto, M6P 2P7, Ontario
| Charming High Park Semi-Detached Home with Endless PotentialWelcome to this spacious and well-maintained 2-storey semi-detached home in the highly sought-after High Park neighborhood. Located on a family-friendly street, this legal duplex, with a separate entrance, offers flexibilityeasily converted back to a single-family home if desired. Just steps from Toronto's most treasured green space, High Park, this home is also in a top-rated school district. Situated on Pacific Avenue, the property features a classic brick faade, an inviting front porch, and a thoughtful layout with interior updates. With over 2,000 sq. ft. of living space on a low-maintenance 20' x 159' lot, this home offers both comfort and convenience.The original wood floors run throughout the main and upper floors, adding to the home's charm. Whether you're looking for a multi-generational home, an income property, or simply a great place to live while renting out a portion, the legal duplex zoning offers tremendous opportunities. |
| Extras: 2 Fridges, 2 Dishwashers, 2 Stoves, 2 Microwaves |
| Price | $1,599,000 |
| Taxes: | $7567.76 |
| Address: | 243 Pacific Ave , Toronto, M6P 2P7, Ontario |
| Lot Size: | 20.00 x 159.00 (Feet) |
| Directions/Cross Streets: | Keele and Bloor |
| Rooms: | 8 |
| Rooms +: | 1 |
| Bedrooms: | 2 |
| Bedrooms +: | 1 |
| Kitchens: | 2 |
| Family Room: | Y |
| Basement: | Part Fin |
| Approximatly Age: | 51-99 |
| Property Type: | Semi-Detached |
| Style: | 2-Storey |
| Exterior: | Brick |
| Garage Type: | Built-In |
| (Parking/)Drive: | Front Yard |
| Drive Parking Spaces: | 1 |
| Pool: | None |
| Approximatly Age: | 51-99 |
| Approximatly Square Footage: | 1500-2000 |
| Property Features: | Fenced Yard, Park, Public Transit, Wooded/Treed |
| Fireplace/Stove: | N |
| Heat Source: | Gas |
| Heat Type: | Forced Air |
| Central Air Conditioning: | Central Air |
| Laundry Level: | Main |
| Elevator Lift: | N |
| Sewers: | Sewers |
| Water: | Municipal |
| Utilities-Cable: | Y |
| Utilities-Hydro: | Y |
| Utilities-Gas: | Y |
| Utilities-Telephone: | Y |
$
%
Years
This calculator is for demonstration purposes only. Always consult a professional
financial advisor before making personal financial decisions.
| Although the information displayed is believed to be accurate, no warranties or representations are made of any kind. |
| EXP REALTY |
|
|

Antonella Monte
Broker
Dir:
647-282-4848
Bus:
647-282-4848
| Virtual Tour | Book Showing | Email a Friend |
Jump To:
At a Glance:
| Type: | Freehold - Semi-Detached |
| Area: | Toronto |
| Municipality: | Toronto |
| Neighbourhood: | High Park North |
| Style: | 2-Storey |
| Lot Size: | 20.00 x 159.00(Feet) |
| Approximate Age: | 51-99 |
| Tax: | $7,567.76 |
| Beds: | 2+1 |
| Baths: | 3 |
| Fireplace: | N |
| Pool: | None |
Locatin Map:
Payment Calculator:
