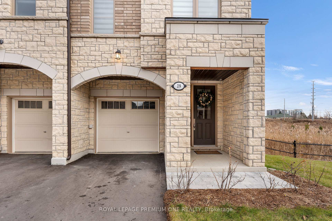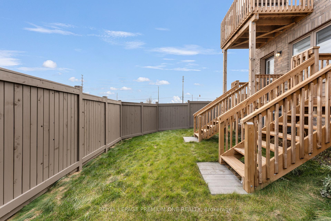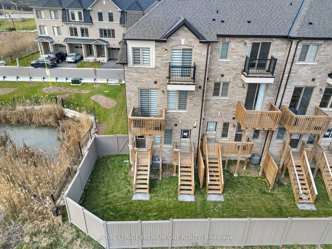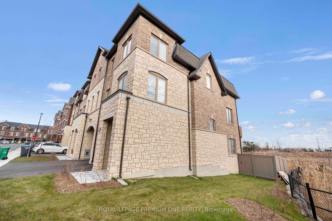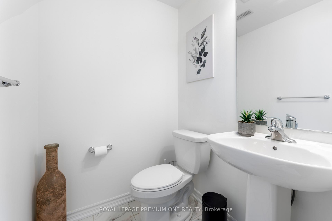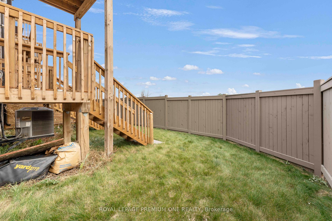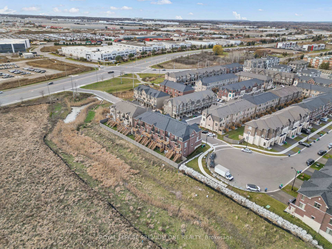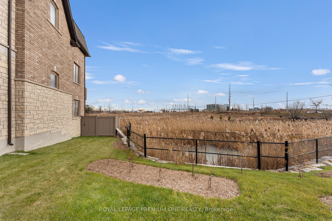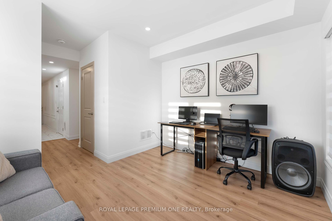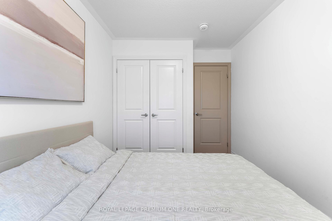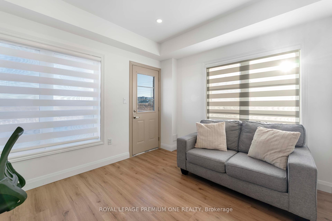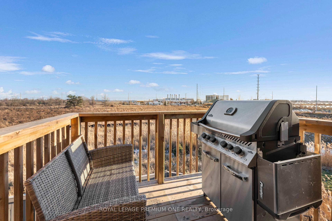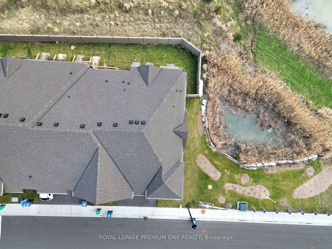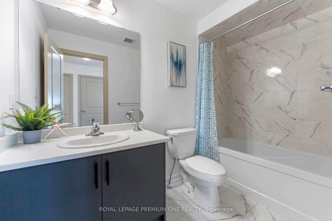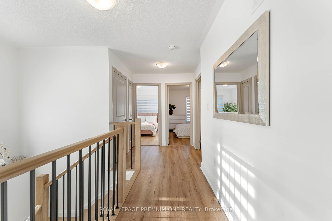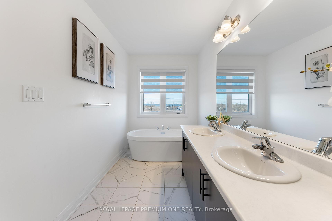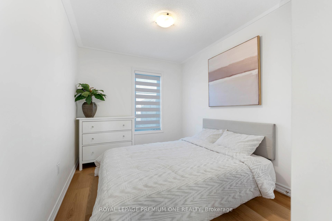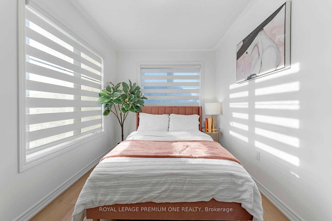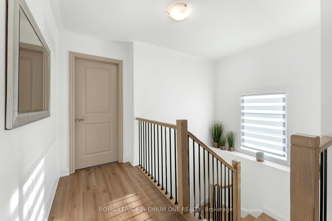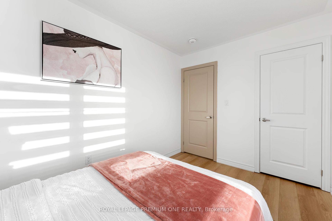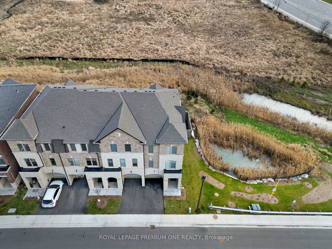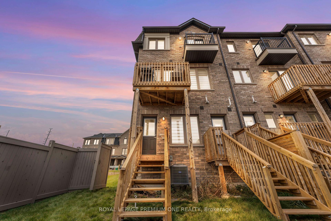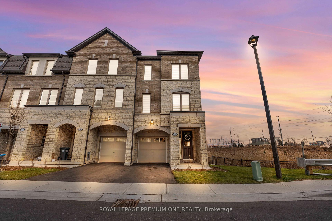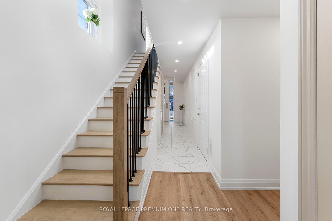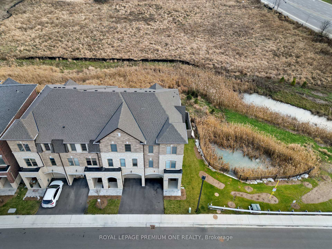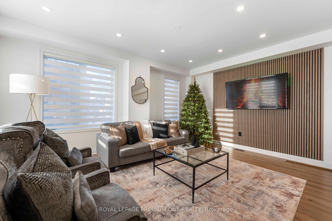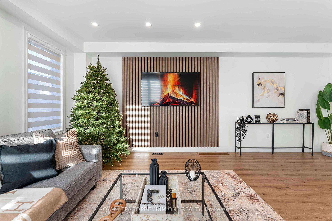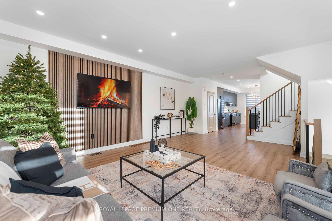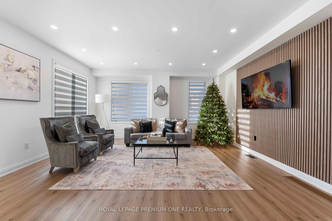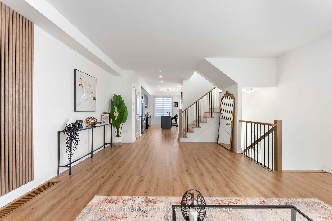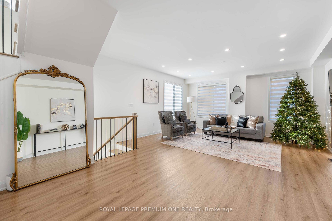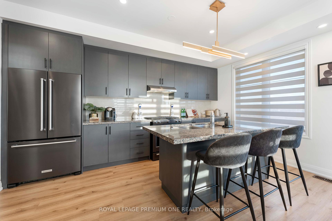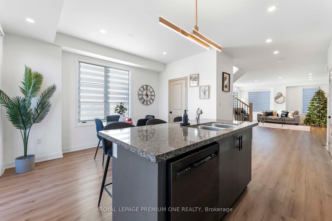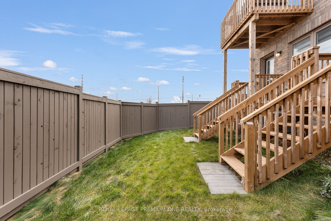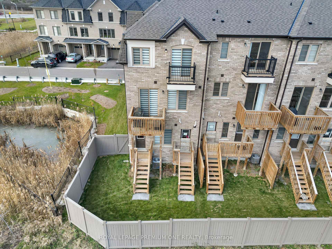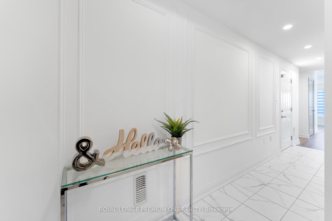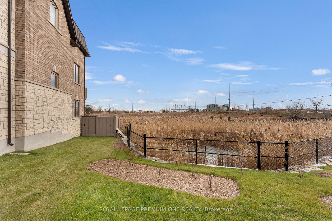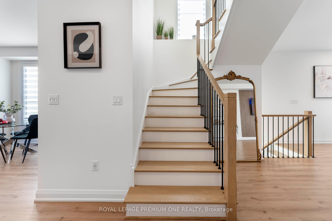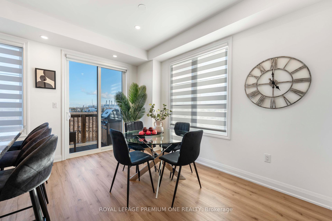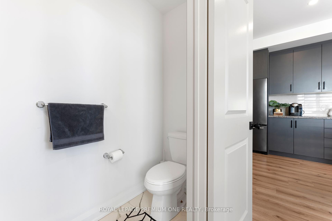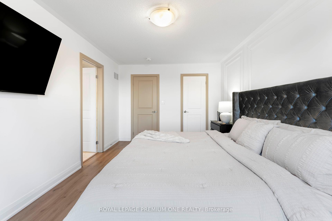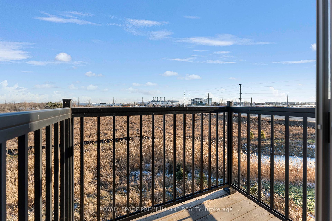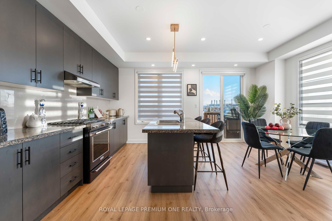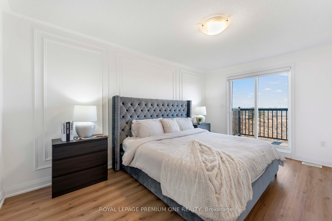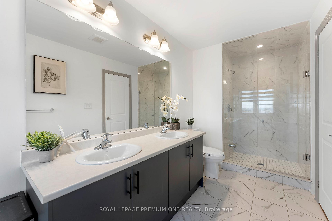$998,990
Available - For Sale
Listing ID: W11892476
19 Bretlon St , Brampton, L6P 4N8, Ontario
| Welcome to this stunning, fully upgraded end-unit ravine townhome, boasting the largest lot and layout in the neighbourhood. With a bright, south-facing open-concept design, this 3+1 bedroom, 4-bathroom home has been meticulously updated. Enjoy sleek vinyl flooring, pot lights, custom piano stairs with black iron pickets, and elegant wainscoting throughout. The chef-inspired kitchen features modern charcoal cabinets, black stainless steel appliances, and granite countertops. A custom feature wall enhances the living rooms charm, while the ravine-backed lot offers serene nature views and added privacy. The spacious primary bedroom includes a walk-in closet, 4-piece ensuite, and a private balcony. The additional two bedrooms are generously sized and filled with abundant natural light. The main floor includes a versatile room that can seamlessly be converted into a fourth bedroom. Conveniently located near shopping, schools, major highways, and public transit. |
| Extras: Largest Ravine Lot & Home In The Neighbourhood. Includes Black Stainless Steel Appliances: Fridge, Gas Range Stove/Oven, Dishwasher. Hood Range, Washer & Dryer. No Carpet Throughout The Home. Completely Upgraded From Top To Bottom! |
| Price | $998,990 |
| Taxes: | $4246.73 |
| Address: | 19 Bretlon St , Brampton, L6P 4N8, Ontario |
| Lot Size: | 29.31 x 81.85 (Feet) |
| Directions/Cross Streets: | Humberwest Pkwy / Goreway Dr |
| Rooms: | 7 |
| Bedrooms: | 3 |
| Bedrooms +: | 1 |
| Kitchens: | 1 |
| Family Room: | N |
| Basement: | None |
| Approximatly Age: | 0-5 |
| Property Type: | Att/Row/Twnhouse |
| Style: | 3-Storey |
| Exterior: | Brick, Concrete |
| Garage Type: | Built-In |
| (Parking/)Drive: | Available |
| Drive Parking Spaces: | 1 |
| Pool: | None |
| Approximatly Age: | 0-5 |
| Approximatly Square Footage: | 2000-2500 |
| Property Features: | Hospital, Park, Place Of Worship, Public Transit, School, School Bus Route |
| Fireplace/Stove: | N |
| Heat Source: | Gas |
| Heat Type: | Forced Air |
| Central Air Conditioning: | Central Air |
| Central Vac: | N |
| Laundry Level: | Upper |
| Elevator Lift: | N |
| Sewers: | Sewers |
| Water: | Municipal |
$
%
Years
This calculator is for demonstration purposes only. Always consult a professional
financial advisor before making personal financial decisions.
| Although the information displayed is believed to be accurate, no warranties or representations are made of any kind. |
| ROYAL LEPAGE PREMIUM ONE REALTY |
|
|

Antonella Monte
Broker
Dir:
647-282-4848
Bus:
647-282-4848
| Book Showing | Email a Friend |
Jump To:
At a Glance:
| Type: | Freehold - Att/Row/Twnhouse |
| Area: | Peel |
| Municipality: | Brampton |
| Neighbourhood: | Bram East |
| Style: | 3-Storey |
| Lot Size: | 29.31 x 81.85(Feet) |
| Approximate Age: | 0-5 |
| Tax: | $4,246.73 |
| Beds: | 3+1 |
| Baths: | 4 |
| Fireplace: | N |
| Pool: | None |
Locatin Map:
Payment Calculator:
