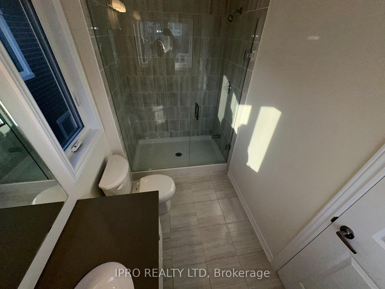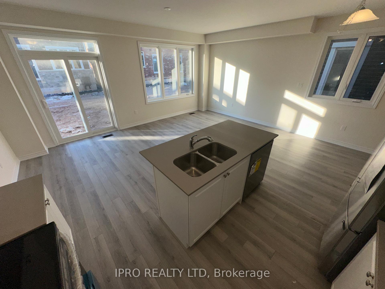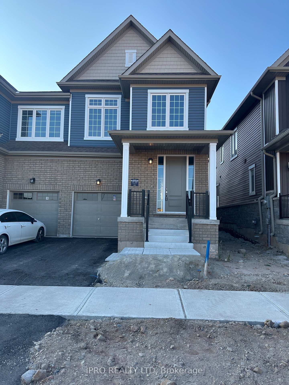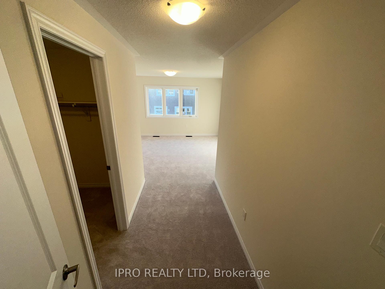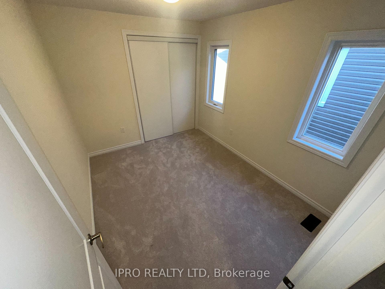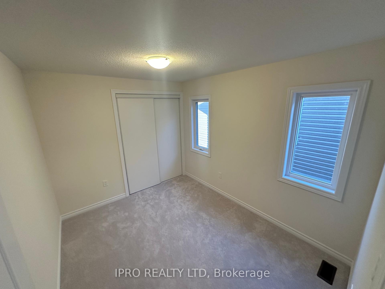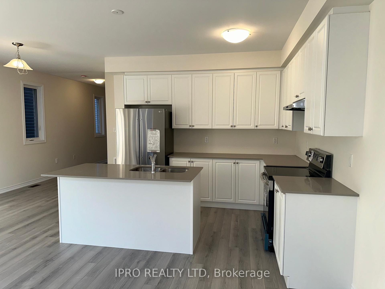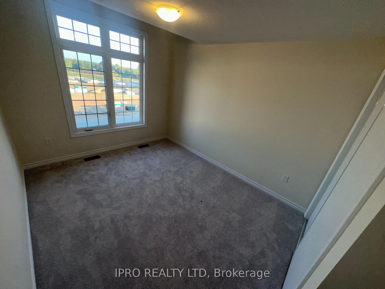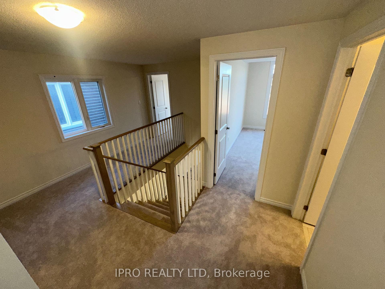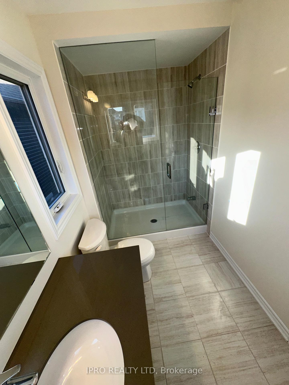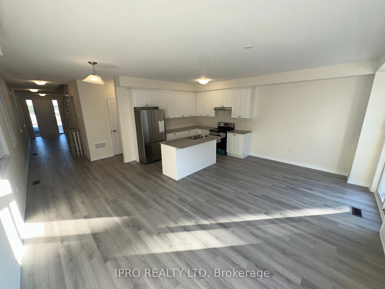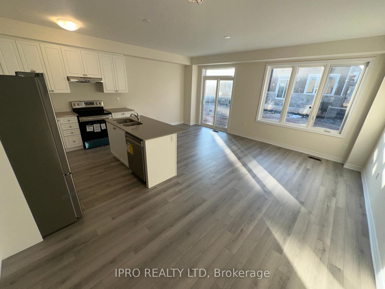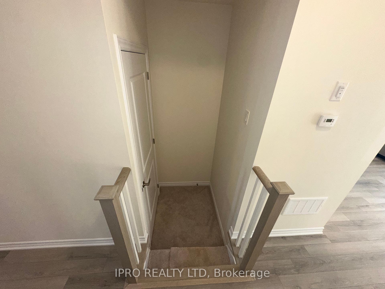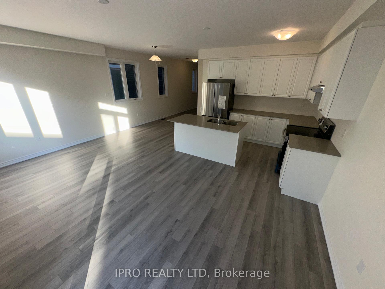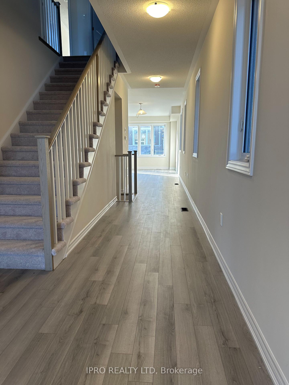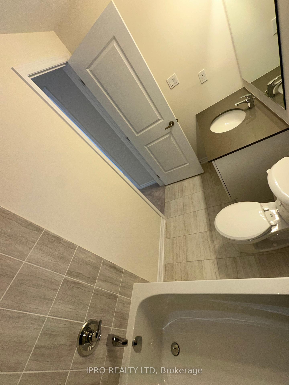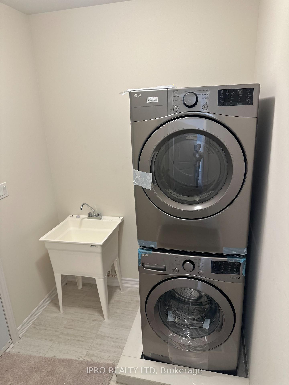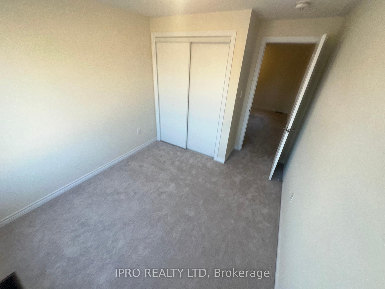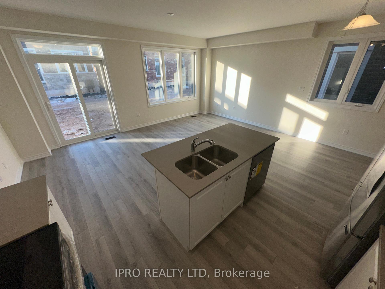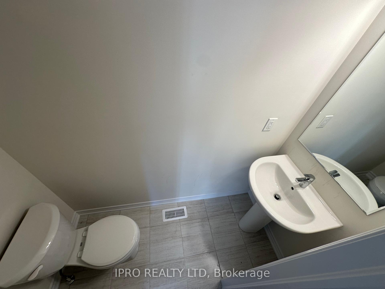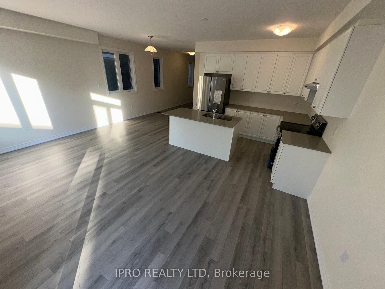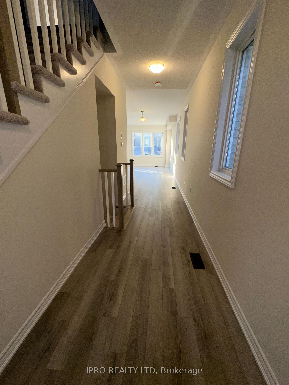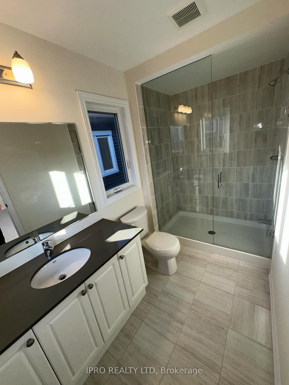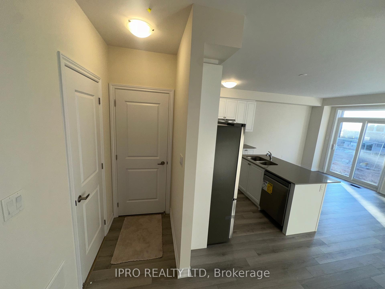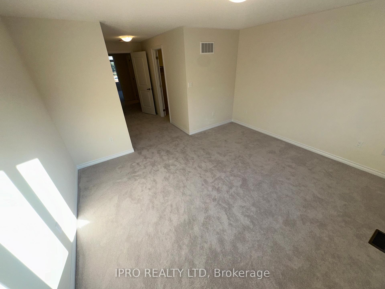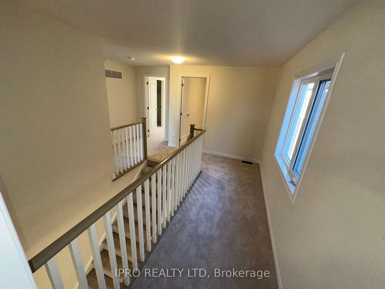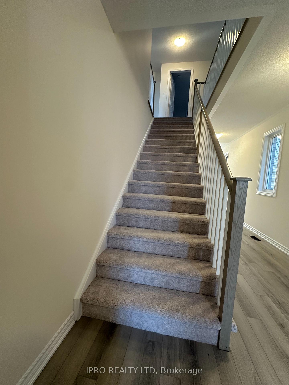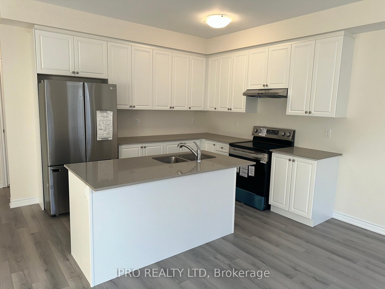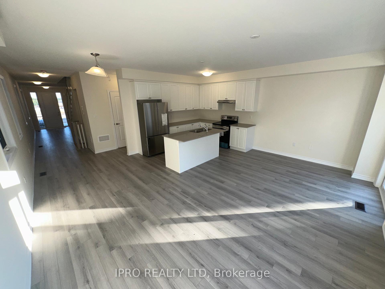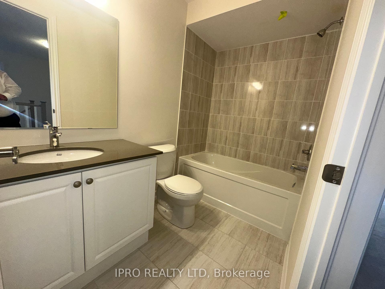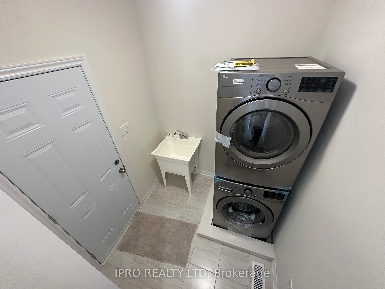$859,500
Available - For Sale
Listing ID: X11892443
35 Conboy Dr , Erin, N0B 1T0, Ontario
| Experience The Captivating Charm Of Newest & Upcoming Community In The ""Town Of Erin"", On. A Brand-New Freehold Semi-Detached Home Gracefully Situated At The Crossroads Of Wellington Rd 124 & 10th Line & Side Rd 15. This Stunning 4-Bedrooms & 3 Bathrooms Residence Exudes Elegance And Sophistication From Every Corner. Step Inside To Discover A Modern Haven With A Spacious Open-Concept Main Floor, Where A Gourmet Kitchen, Featuring Gleaming Quartz Countertops & Custom Cabinetry, Awaits. The Airy, Sun-Drenched Layout Is Ideal For Both Relaxing And Entertaining, Creating A Welcoming Atmosphere With A Seamless Flow. Upstairs, Four Generously Sized Bedrooms Offer Both Comfort And Style, Including A Luxurious Master Suite With A Designer Ensuite Bathroom A True Retreat For Relaxation And Privacy. The Unfinished Basement Presents Endless Possibilities For Customization, Ready To Be Tailored To Your Personal Vision.The Exterior Of This Beautiful Home Is Equally Impressive, Showcasing Maintenance-Free Stone, Durable Brick, And Premium Vinyl Siding, All Set Against A Fully Sodded Lot That Enhances Its Curb Appeal. Nestled In A Friendly, Family-Oriented Neighbourhood, You'll Find Top-Rated Schools, Charming Parks, And A Variety Of Local Amenities Just Moments Away. "The Dominion" Is More Than Just A House It's A Perfect Blend Of Contemporary Elegance And Small-Town Warmth In The Scenic Village Of Erin, Ontario. Don't Miss Out On The Chance To Make This Exceptional Property Your New Home. |
| Extras: Erin Is A Beautiful Town In Incredible Wellington County Around 80 Kms Northwest Of Toronto. Erin Is Bordered By Caledon To The East, Halton Hills To The South, The Township Of Guelph/Eramosa To The West & East Garafraxa To The North. |
| Price | $859,500 |
| Taxes: | $0.00 |
| Address: | 35 Conboy Dr , Erin, N0B 1T0, Ontario |
| Lot Size: | 25.00 x 90.00 (Feet) |
| Directions/Cross Streets: | Wellington Rd 124 / 10th Line / Erin Township Side Rd 15 |
| Rooms: | 7 |
| Bedrooms: | 4 |
| Bedrooms +: | |
| Kitchens: | 1 |
| Family Room: | N |
| Basement: | Unfinished |
| Approximatly Age: | New |
| Property Type: | Semi-Detached |
| Style: | 2-Storey |
| Exterior: | Brick, Brick Front |
| Garage Type: | Built-In |
| (Parking/)Drive: | Available |
| Drive Parking Spaces: | 1 |
| Pool: | None |
| Approximatly Age: | New |
| Approximatly Square Footage: | 1500-2000 |
| Property Features: | Place Of Wor, River/Stream, School |
| Fireplace/Stove: | N |
| Heat Source: | Gas |
| Heat Type: | Forced Air |
| Central Air Conditioning: | Central Air |
| Sewers: | Sewers |
| Water: | Municipal |
$
%
Years
This calculator is for demonstration purposes only. Always consult a professional
financial advisor before making personal financial decisions.
| Although the information displayed is believed to be accurate, no warranties or representations are made of any kind. |
| IPRO REALTY LTD |
|
|

Antonella Monte
Broker
Dir:
647-282-4848
Bus:
647-282-4848
| Book Showing | Email a Friend |
Jump To:
At a Glance:
| Type: | Freehold - Semi-Detached |
| Area: | Wellington |
| Municipality: | Erin |
| Neighbourhood: | Erin |
| Style: | 2-Storey |
| Lot Size: | 25.00 x 90.00(Feet) |
| Approximate Age: | New |
| Beds: | 4 |
| Baths: | 3 |
| Fireplace: | N |
| Pool: | None |
Locatin Map:
Payment Calculator:
