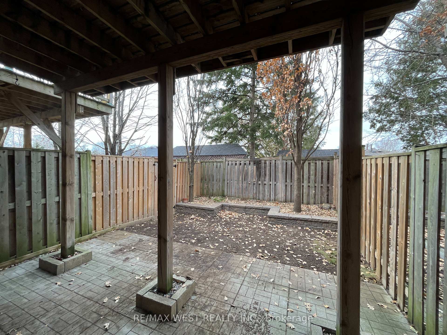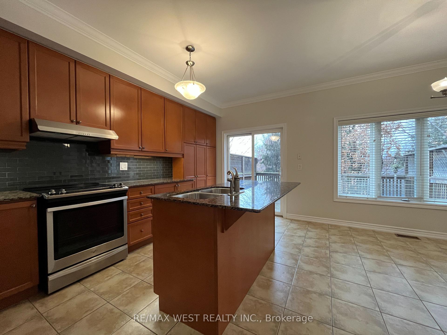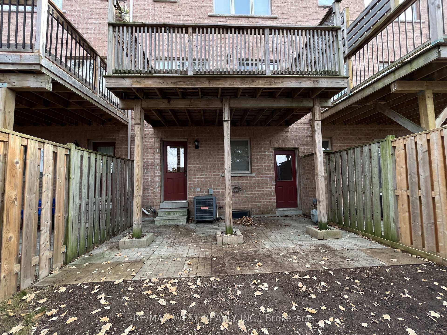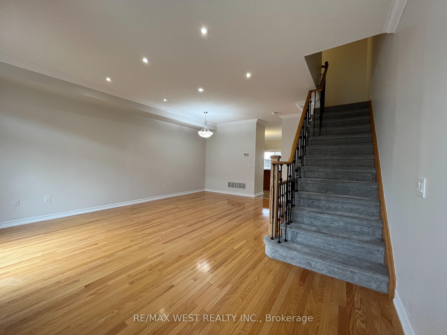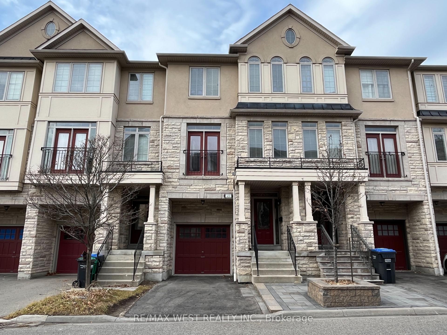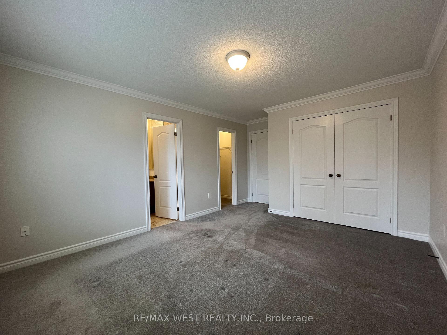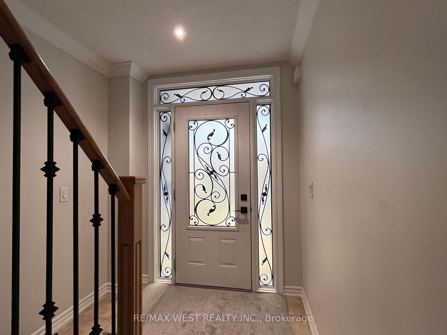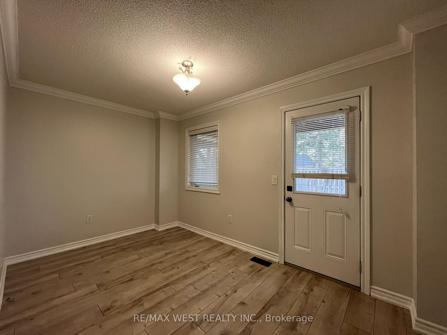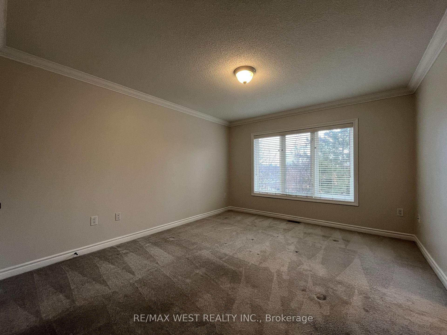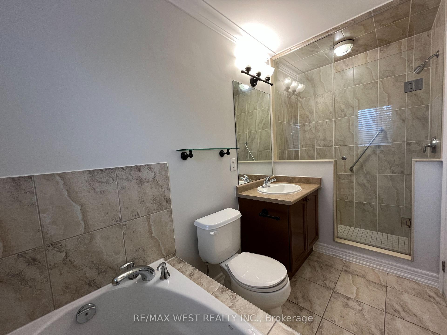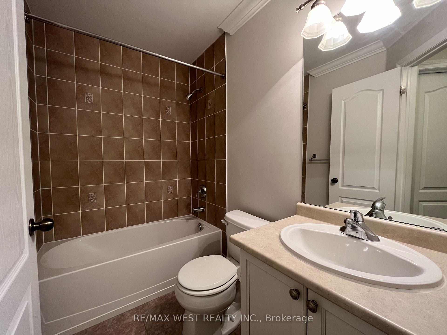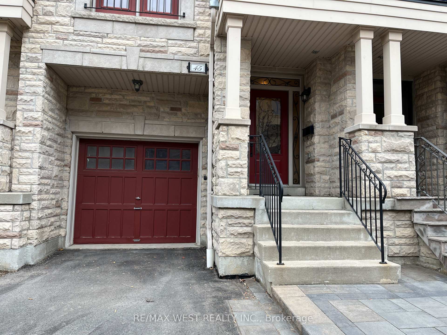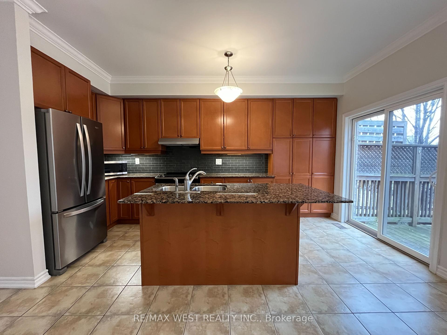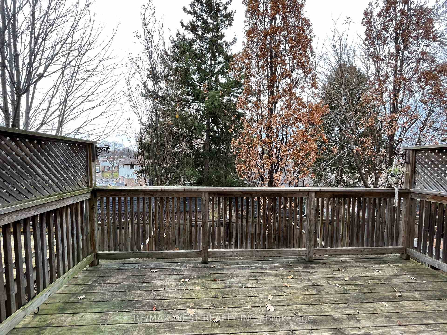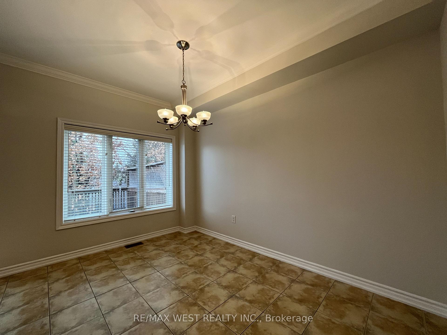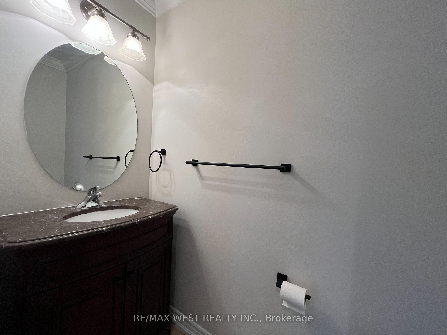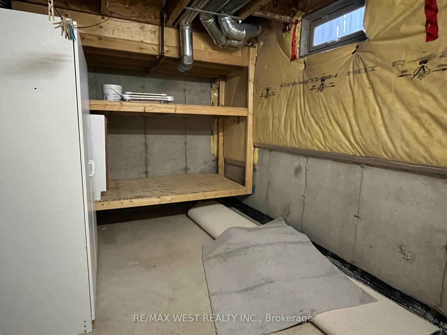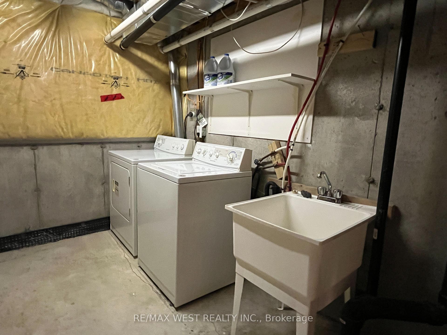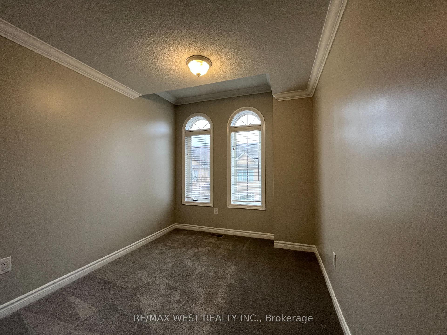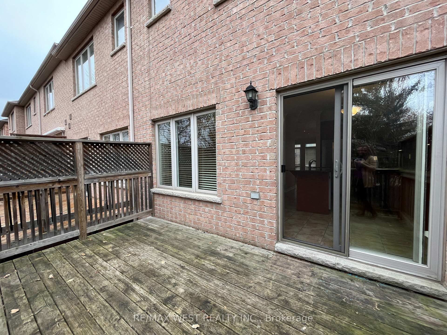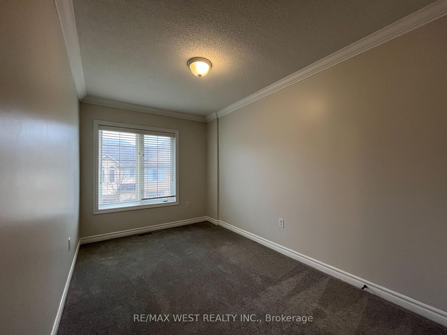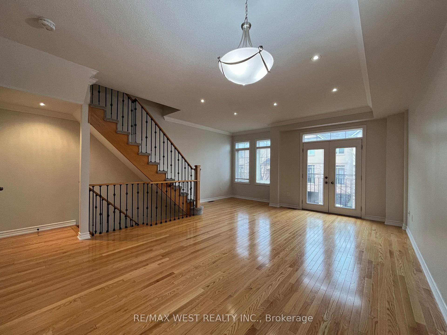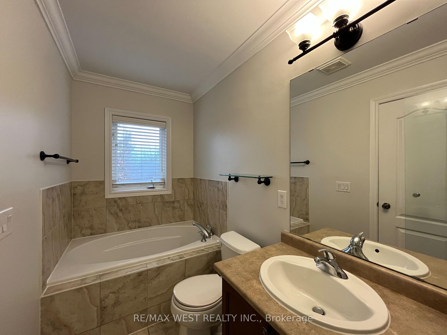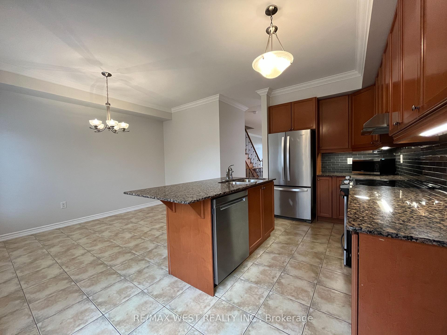$1,080,000
Available - For Sale
Listing ID: W11891579
3038 Haines Rd , Unit 45, Mississauga, L4Y 0C8, Ontario
| Gorgeous Executive Townhome at Dundas & Cawthra* 1765 SQFT with the Best Layout in the Neighbourhood!* Bright 9ft Ceilings in Huge Living/Dining Space with Hardwood Floors, Pot Lights & Juliette Balcony* Gleaming Granite Counters, Stainless Steel Appliances, Breakfast Bar & Eat-in Kitchen with Walk-Out to Deck overlooking Trees* Spacious Primary Bedroom with 4pc Ensuite & His/Hers Closets* Entry into Garage & Yard from Main Level Den* Laundry, Cold Room & Extra Storage in Lower Level* Lots of Visitor Parking* Excellent Location: Walk to Shops, Parks & Transit* Minutes to Major Highways, Square One Shopping Centre, Hospital* Do Not Miss This Spectacular Home! |
| Extras: Stainless Steel Appliances: Fridge, Stove, Hoodfan, Dishwasher, Microwave; White Washer & Dryer; All Window Blinds and Light Fixtures; Garage Door Opener; Central Vacuum & Attachments; Visitor Parking |
| Price | $1,080,000 |
| Taxes: | $5272.84 |
| Address: | 3038 Haines Rd , Unit 45, Mississauga, L4Y 0C8, Ontario |
| Apt/Unit: | 45 |
| Lot Size: | 18.00 x 81.00 (Feet) |
| Directions/Cross Streets: | DUNDAS / CAWTHRA |
| Rooms: | 8 |
| Bedrooms: | 3 |
| Bedrooms +: | 1 |
| Kitchens: | 1 |
| Family Room: | N |
| Basement: | Unfinished |
| Property Type: | Att/Row/Twnhouse |
| Style: | 3-Storey |
| Exterior: | Brick |
| Garage Type: | Built-In |
| (Parking/)Drive: | Private |
| Drive Parking Spaces: | 1 |
| Pool: | None |
| Approximatly Square Footage: | 1500-2000 |
| Property Features: | Fenced Yard, Hospital, Park, Public Transit, Wooded/Treed |
| Fireplace/Stove: | N |
| Heat Source: | Gas |
| Heat Type: | Forced Air |
| Central Air Conditioning: | Central Air |
| Sewers: | Sewers |
| Water: | Municipal |
$
%
Years
This calculator is for demonstration purposes only. Always consult a professional
financial advisor before making personal financial decisions.
| Although the information displayed is believed to be accurate, no warranties or representations are made of any kind. |
| RE/MAX WEST REALTY INC. |
|
|

Antonella Monte
Broker
Dir:
647-282-4848
Bus:
647-282-4848
| Book Showing | Email a Friend |
Jump To:
At a Glance:
| Type: | Freehold - Att/Row/Twnhouse |
| Area: | Peel |
| Municipality: | Mississauga |
| Neighbourhood: | Applewood |
| Style: | 3-Storey |
| Lot Size: | 18.00 x 81.00(Feet) |
| Tax: | $5,272.84 |
| Beds: | 3+1 |
| Baths: | 3 |
| Fireplace: | N |
| Pool: | None |
Locatin Map:
Payment Calculator:
