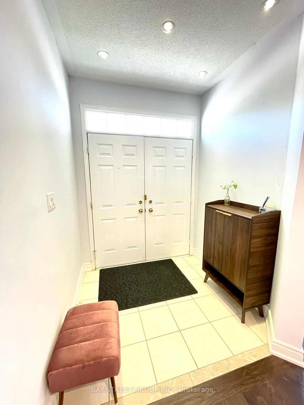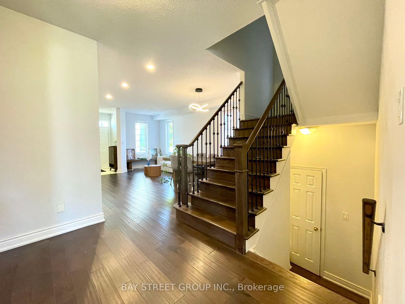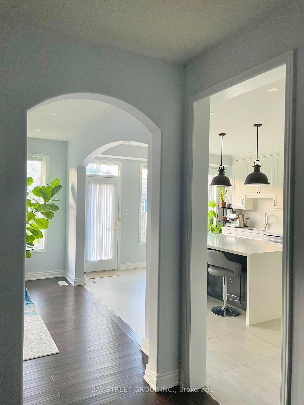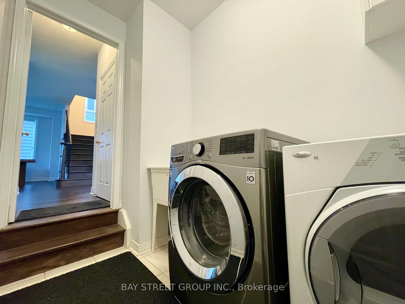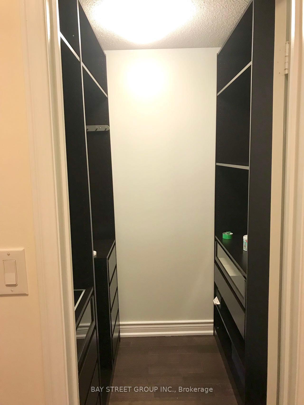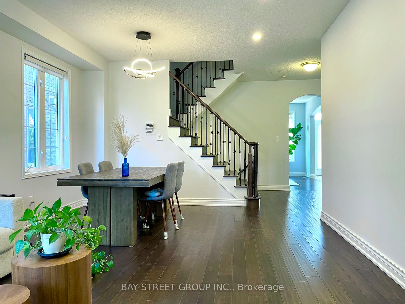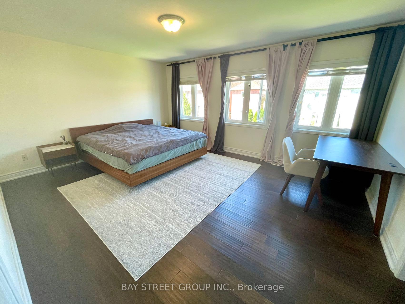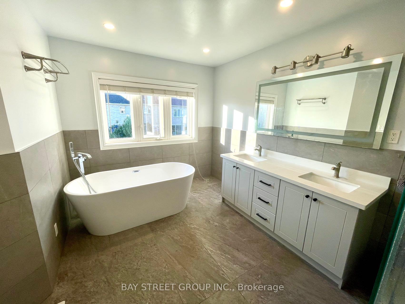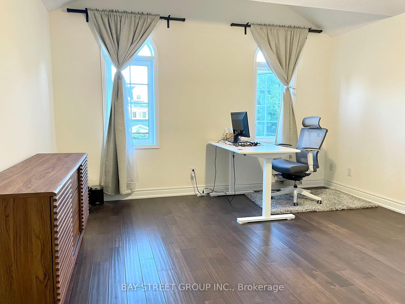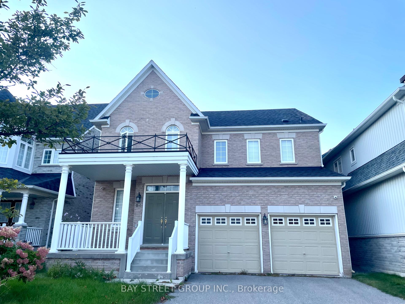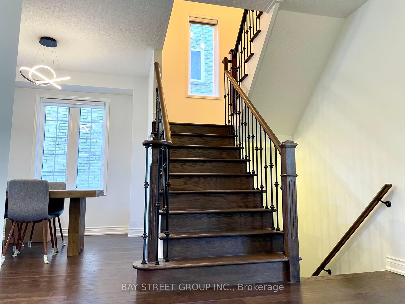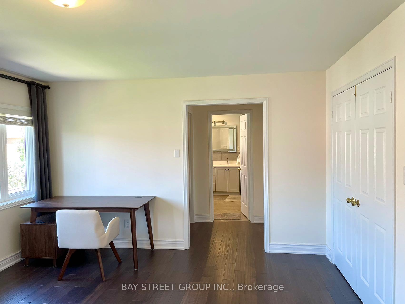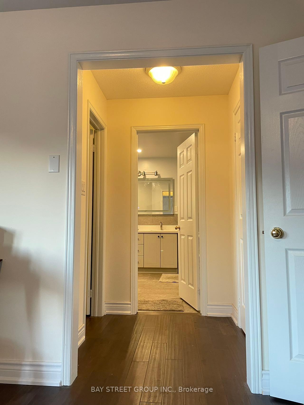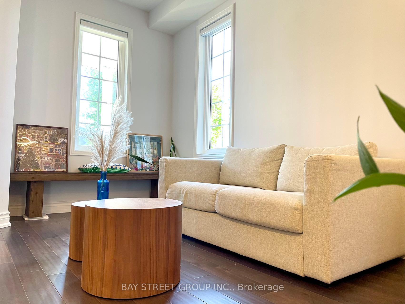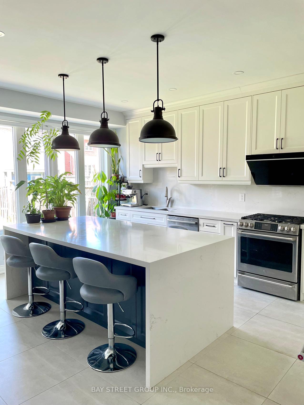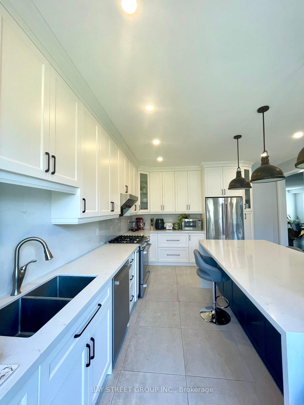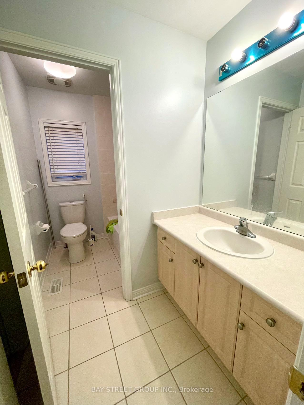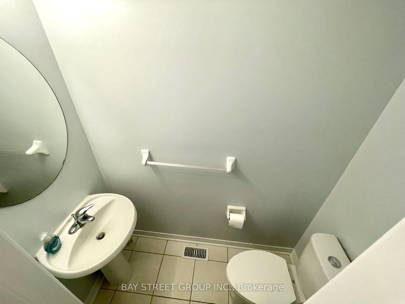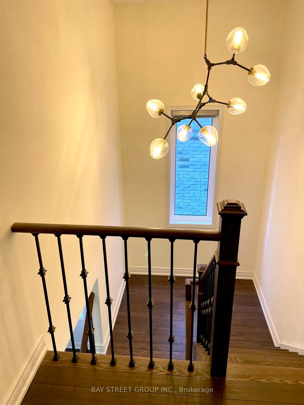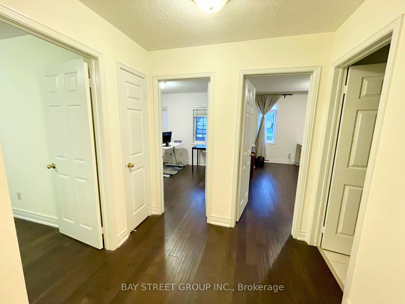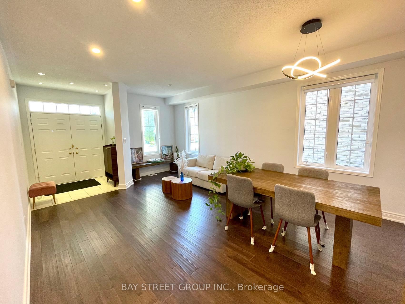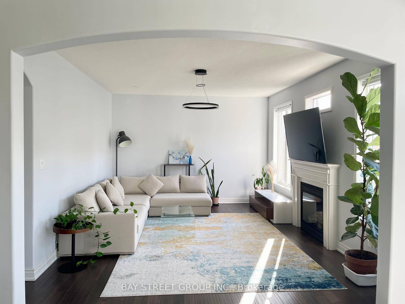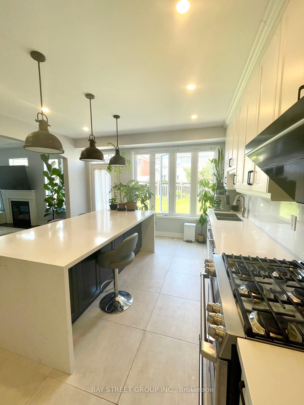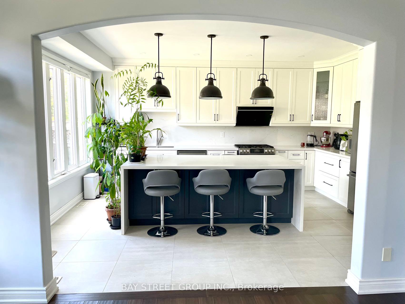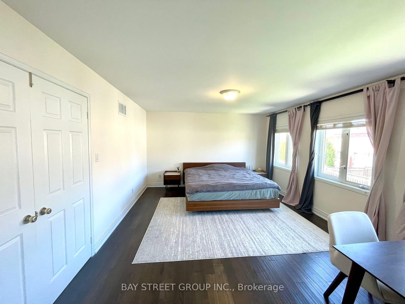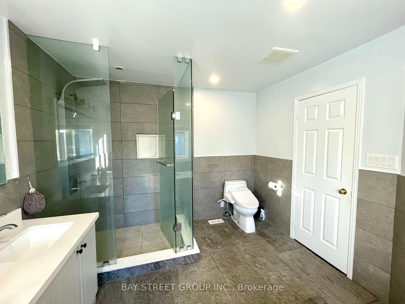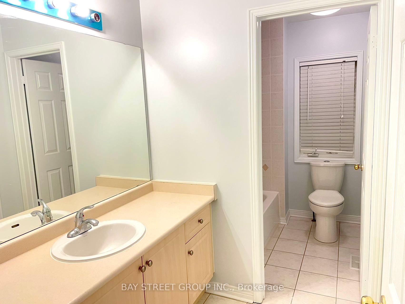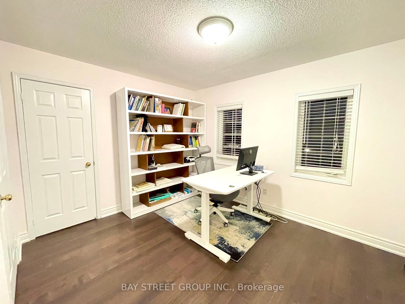$4,550
Available - For Rent
Listing ID: N9383277
54 Castleglen Blvd East , Markham, L6C 0A9, Ontario
| Monarch Built South-East Facing Home In Top School Area. 9'Ceiling On Main. Minutes To Stonebridge Primary School, Pierre Elliot Trudeau High School And Park And Community Centre, Etc. Double Entrance Door, Main Floor Laundry. Brand new construction in 2019, Lots Of Owners Upgrades: Granite Countertop and Island, Hardwood Floor On Main, Oak Staircase, Potlights, Gas Fireplace, Extended Kitchen Cabinets, Ceramic Backsplash, Master Bedroom Shower & Jacuzzi. Just Move in With your Luggage |
| Extras: Fridge, Stove, Washer, Dryer, Range Hood, Air Conditioning, All Electrical Light Fixtures, Window Coverings, Garage Door Openers & Remote |
| Price | $4,550 |
| Address: | 54 Castleglen Blvd East , Markham, L6C 0A9, Ontario |
| Lot Size: | 40.00 x 114.80 (Feet) |
| Directions/Cross Streets: | 16th Avenue/Kennedy |
| Rooms: | 8 |
| Bedrooms: | 4 |
| Bedrooms +: | |
| Kitchens: | 1 |
| Family Room: | Y |
| Basement: | Unfinished |
| Furnished: | N |
| Approximatly Age: | 6-15 |
| Property Type: | Detached |
| Style: | 2-Storey |
| Exterior: | Brick |
| Garage Type: | Attached |
| (Parking/)Drive: | Pvt Double |
| Drive Parking Spaces: | 2 |
| Pool: | None |
| Private Entrance: | Y |
| Approximatly Age: | 6-15 |
| Approximatly Square Footage: | 3000-3500 |
| Parking Included: | Y |
| Fireplace/Stove: | Y |
| Heat Source: | Gas |
| Heat Type: | Forced Air |
| Central Air Conditioning: | Central Air |
| Laundry Level: | Main |
| Elevator Lift: | N |
| Sewers: | Sewers |
| Water: | Municipal |
| Although the information displayed is believed to be accurate, no warranties or representations are made of any kind. |
| BAY STREET GROUP INC. |
|
|

Antonella Monte
Broker
Dir:
647-282-4848
Bus:
647-282-4848
| Book Showing | Email a Friend |
Jump To:
At a Glance:
| Type: | Freehold - Detached |
| Area: | York |
| Municipality: | Markham |
| Neighbourhood: | Berczy |
| Style: | 2-Storey |
| Lot Size: | 40.00 x 114.80(Feet) |
| Approximate Age: | 6-15 |
| Beds: | 4 |
| Baths: | 4 |
| Fireplace: | Y |
| Pool: | None |
Locatin Map:
