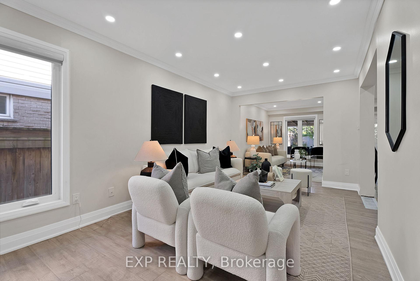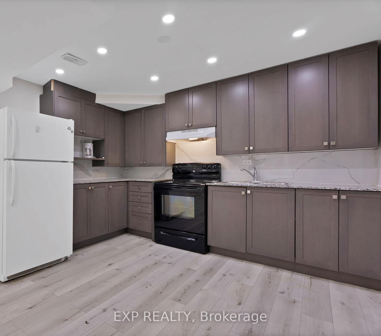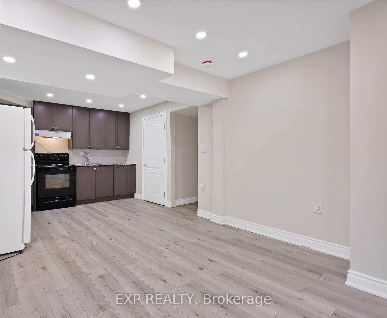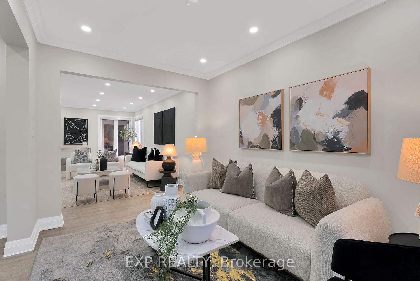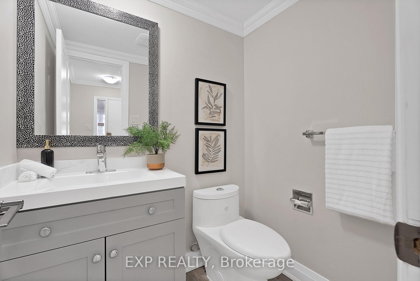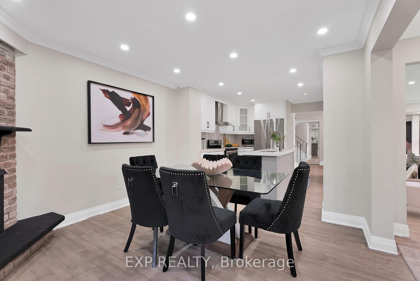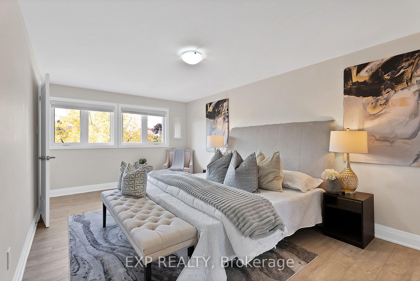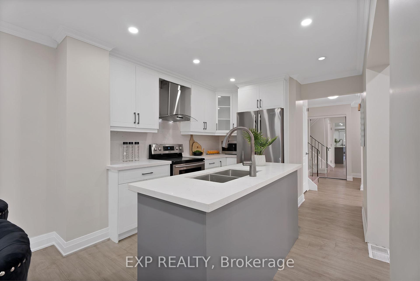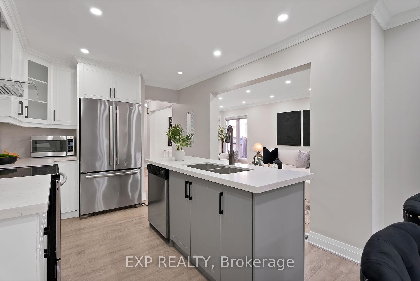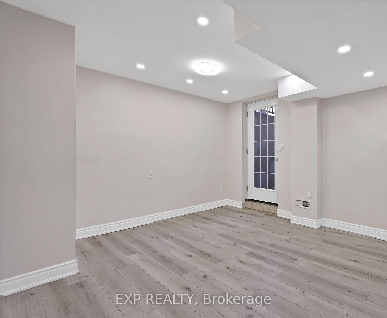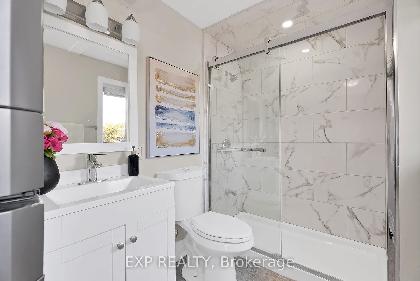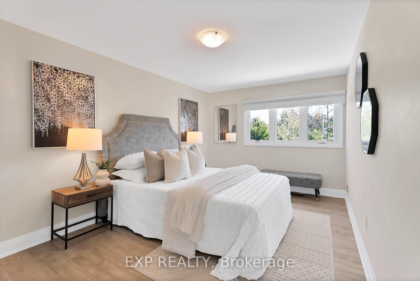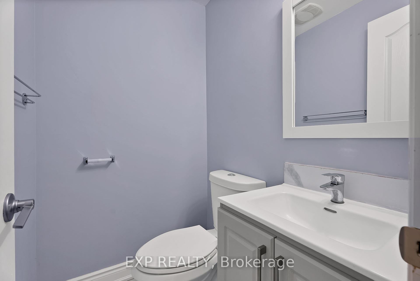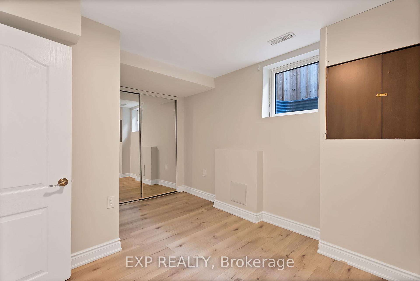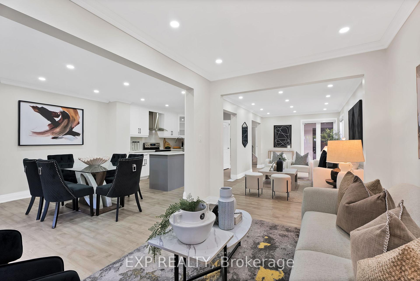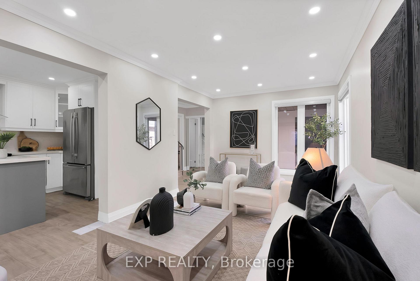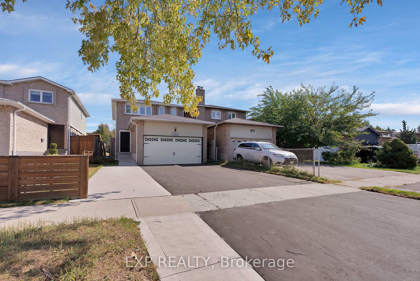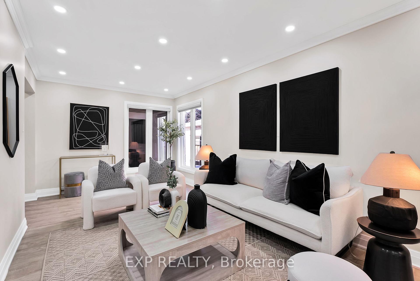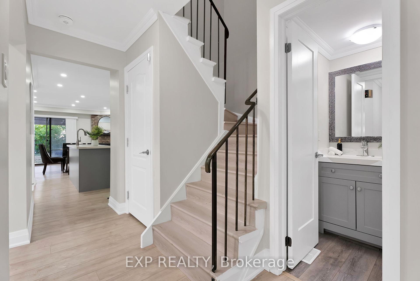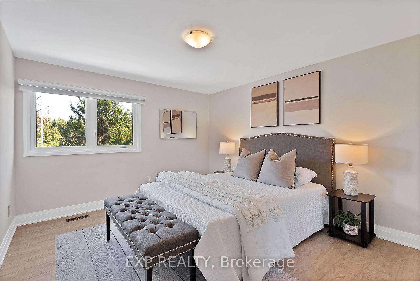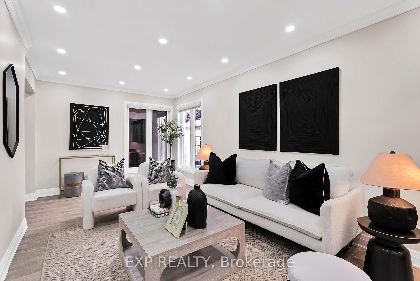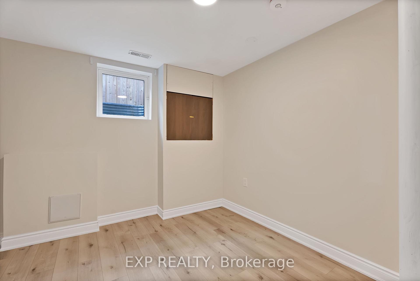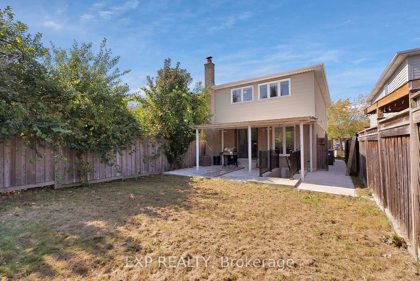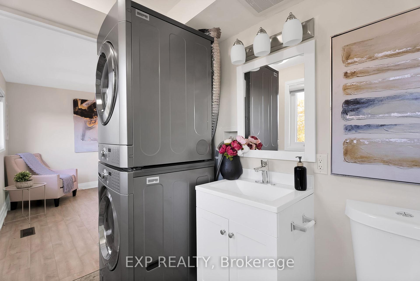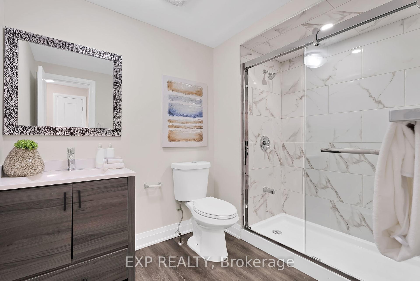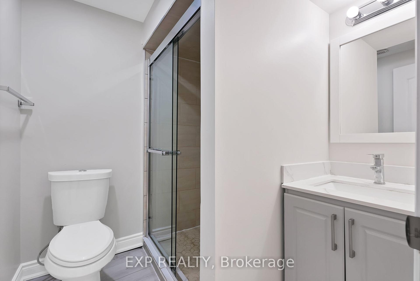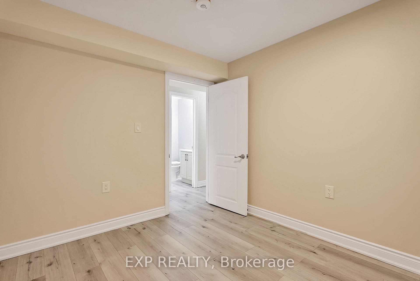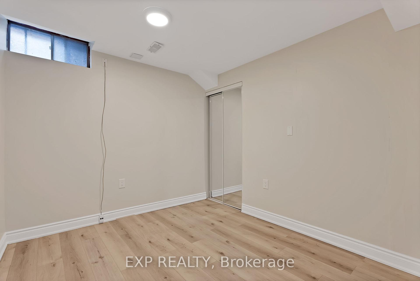$1,399,999
Available - For Sale
Listing ID: W9390943
746 Greycedar Cres , Mississauga, L4W 3J7, Ontario
| Welcome to this beautifully updated property nestled on a quiet residential street in the desirable Rathwood area, where modern living meets smart investment! Recently renovated in 2022, the main floor boasts crown moulding throughout with a gorgeous modern kitchen that will inspire your inner chef. Featuring sleek cabinetry, quartz countertops, stainless steel appliances, and a spacious island. The open concept living and dining walks out to your covered patio and large private backyard. Newly Renovated Bathrooms Throughout (2022), Windows (2022), & Separate Entrance to *LEGAL* Basement Unit that can generate $2,300 per month! With a full kitchen and living space, 2 bedrooms and 2 Bathrooms, and Separate Laundry, ideal for an in-law suite or INCOME POTENTIAL! In a PRIME location close to top-rated schools, just minutes to all major 400 Highways, QEW, and Dixie Go Station |
| Price | $1,399,999 |
| Taxes: | $5765.10 |
| Address: | 746 Greycedar Cres , Mississauga, L4W 3J7, Ontario |
| Lot Size: | 30.00 x 150.00 (Feet) |
| Directions/Cross Streets: | Cawthra/Burnhamthorpe |
| Rooms: | 7 |
| Rooms +: | 2 |
| Bedrooms: | 3 |
| Bedrooms +: | 2 |
| Kitchens: | 1 |
| Kitchens +: | 1 |
| Family Room: | Y |
| Basement: | Finished, Sep Entrance |
| Approximatly Age: | 31-50 |
| Property Type: | Detached |
| Style: | 2-Storey |
| Exterior: | Brick |
| Garage Type: | Attached |
| (Parking/)Drive: | Private |
| Drive Parking Spaces: | 4 |
| Pool: | None |
| Other Structures: | Garden Shed |
| Approximatly Age: | 31-50 |
| Approximatly Square Footage: | 2000-2500 |
| Property Features: | Electric Car, Hospital, Library, Public Transit, Rec Centre, School |
| Fireplace/Stove: | Y |
| Heat Source: | Gas |
| Heat Type: | Forced Air |
| Central Air Conditioning: | Central Air |
| Sewers: | None |
| Water: | Municipal |
$
%
Years
This calculator is for demonstration purposes only. Always consult a professional
financial advisor before making personal financial decisions.
| Although the information displayed is believed to be accurate, no warranties or representations are made of any kind. |
| EXP REALTY |
|
|

Antonella Monte
Broker
Dir:
647-282-4848
Bus:
647-282-4848
| Virtual Tour | Book Showing | Email a Friend |
Jump To:
At a Glance:
| Type: | Freehold - Detached |
| Area: | Peel |
| Municipality: | Mississauga |
| Neighbourhood: | Rathwood |
| Style: | 2-Storey |
| Lot Size: | 30.00 x 150.00(Feet) |
| Approximate Age: | 31-50 |
| Tax: | $5,765.1 |
| Beds: | 3+2 |
| Baths: | 5 |
| Fireplace: | Y |
| Pool: | None |
Locatin Map:
Payment Calculator:
