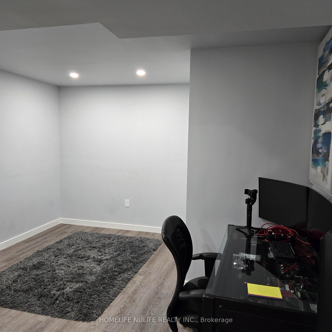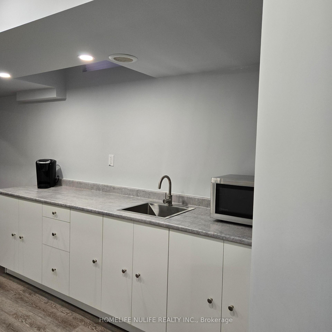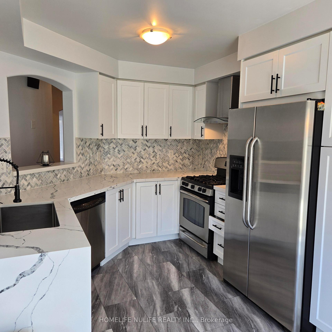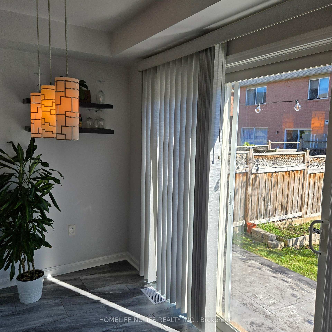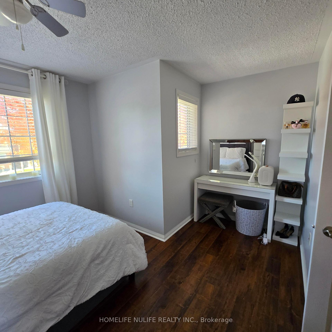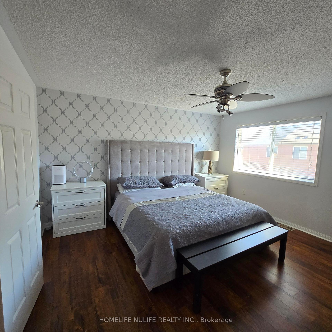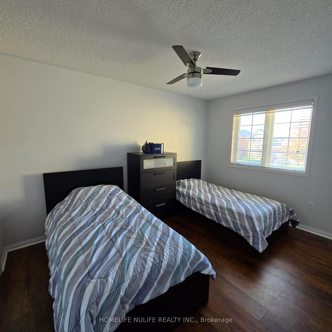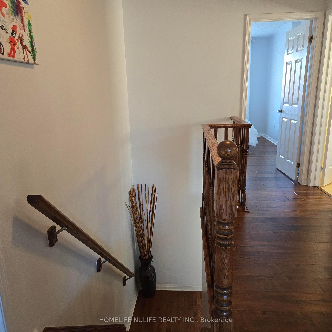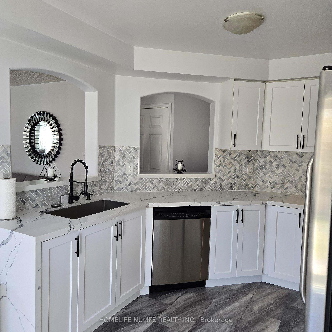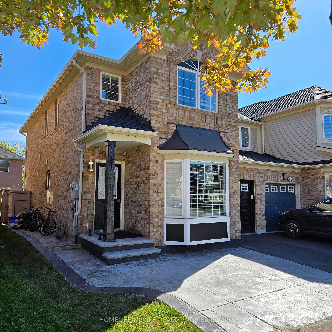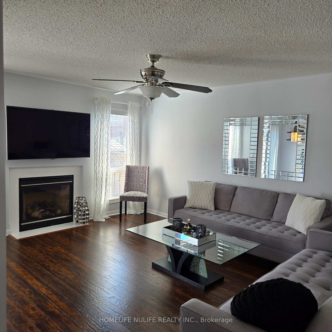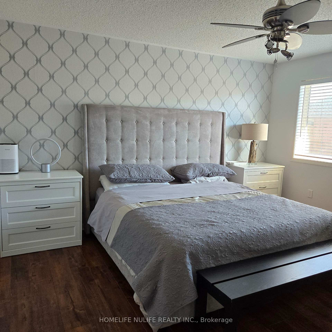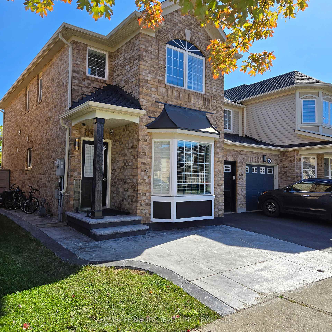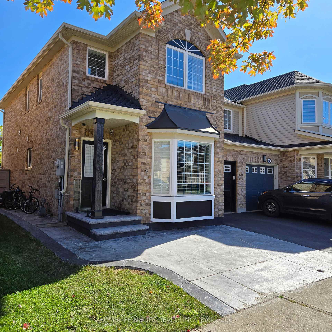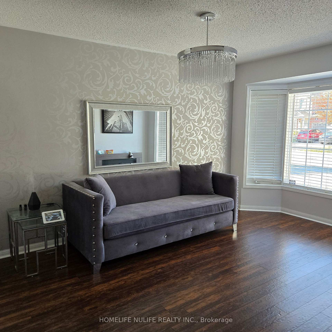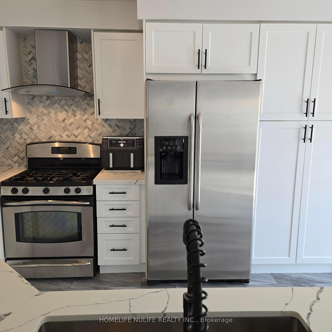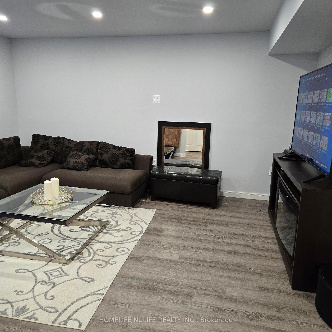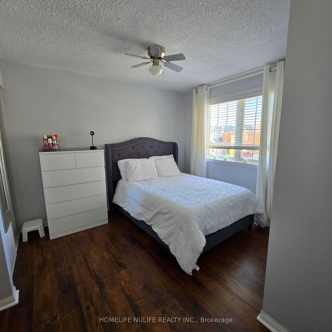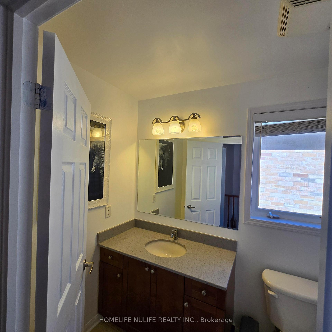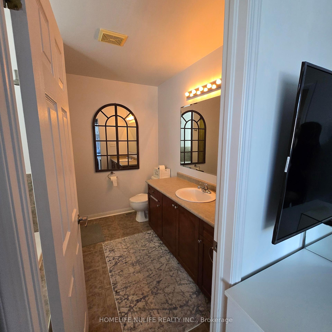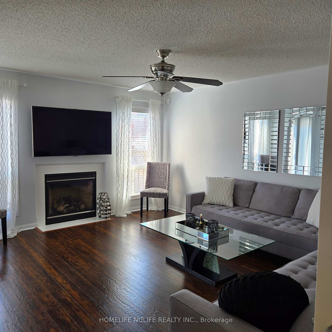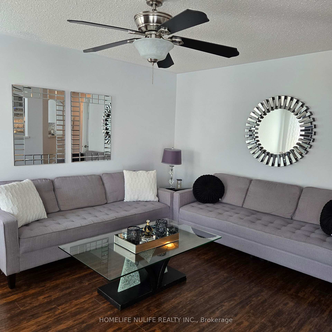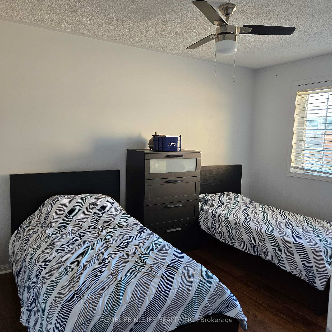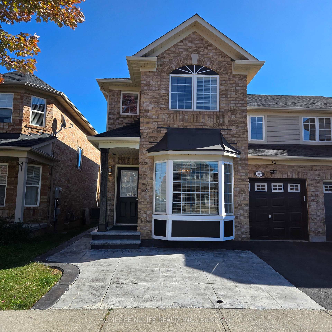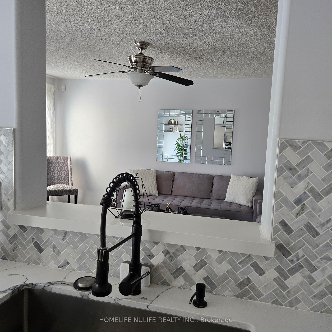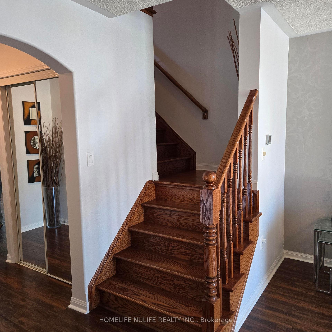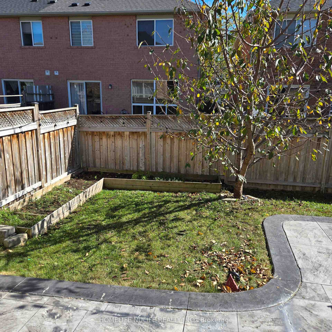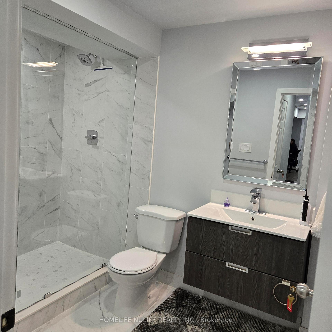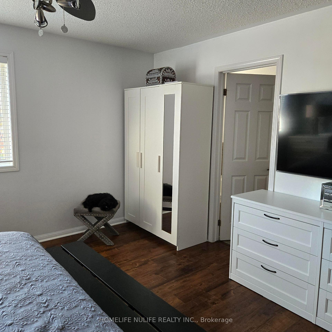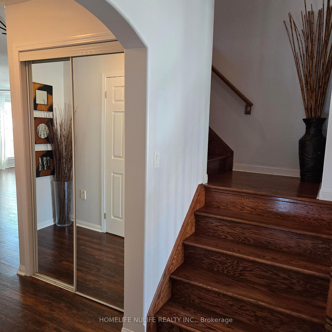$1,069,000
Available - For Sale
Listing ID: W9399261
1062 Clark Blvd , Milton, L9T 6Y5, Ontario
| Amazing Home Located Close To All Amenities. All Brick Home With Main Floor Consist Of Living Room/Dining Room Combination, Kitchen And Family Room. Upper Level Has 3 Great Size Bedrooms With Master Having 4 Pieces Ensuite And Walk-In Closet, Upper Level Laundry for Convenience. Oak Staircase And Upgraded Cabinetry, And Ceramics. Kitchen Overlooks, Large Family Room With Gas Fireplace. Access Door To Garage, Fenced Yard And Gas Line For Grilling Make This Home Perfect For Outdoor fun! |
| Price | $1,069,000 |
| Taxes: | $3706.00 |
| Address: | 1062 Clark Blvd , Milton, L9T 6Y5, Ontario |
| Lot Size: | 29.00 x 80.00 (Feet) |
| Directions/Cross Streets: | Derry/Thompson |
| Rooms: | 9 |
| Bedrooms: | 3 |
| Bedrooms +: | |
| Kitchens: | 1 |
| Family Room: | Y |
| Basement: | Finished |
| Property Type: | Semi-Detached |
| Style: | 2-Storey |
| Exterior: | Brick |
| Garage Type: | Attached |
| (Parking/)Drive: | Private |
| Drive Parking Spaces: | 1 |
| Pool: | None |
| Fireplace/Stove: | Y |
| Heat Source: | Gas |
| Heat Type: | Forced Air |
| Central Air Conditioning: | Central Air |
| Sewers: | Sewers |
| Water: | Municipal |
$
%
Years
This calculator is for demonstration purposes only. Always consult a professional
financial advisor before making personal financial decisions.
| Although the information displayed is believed to be accurate, no warranties or representations are made of any kind. |
| HOMELIFE NULIFE REALTY INC. |
|
|

Antonella Monte
Broker
Dir:
647-282-4848
Bus:
647-282-4848
| Book Showing | Email a Friend |
Jump To:
At a Glance:
| Type: | Freehold - Semi-Detached |
| Area: | Halton |
| Municipality: | Milton |
| Neighbourhood: | Beaty |
| Style: | 2-Storey |
| Lot Size: | 29.00 x 80.00(Feet) |
| Tax: | $3,706 |
| Beds: | 3 |
| Baths: | 4 |
| Fireplace: | Y |
| Pool: | None |
Locatin Map:
Payment Calculator:
