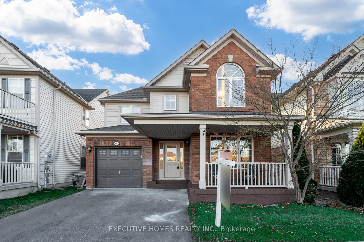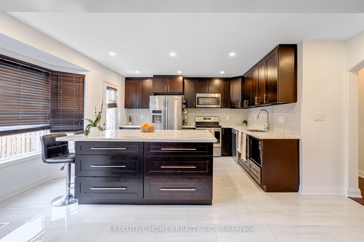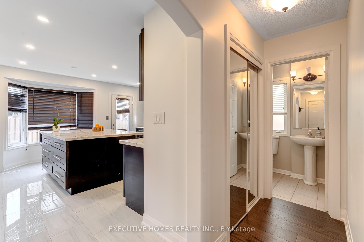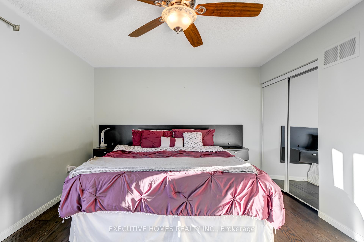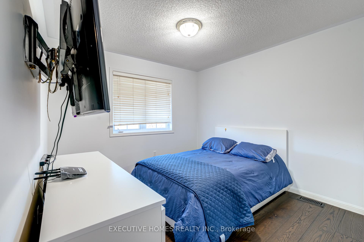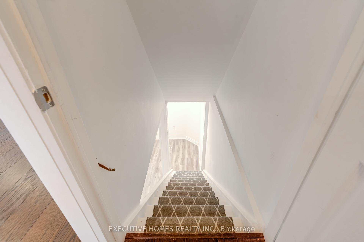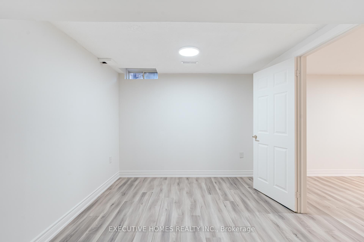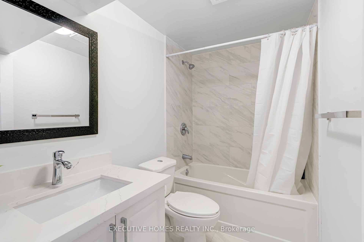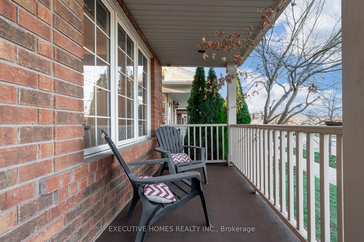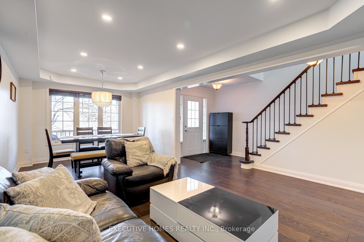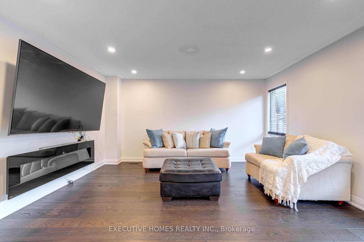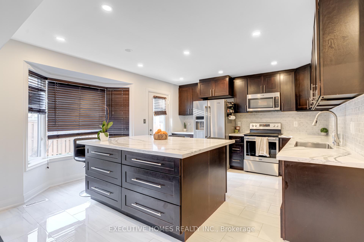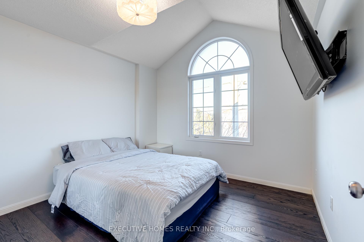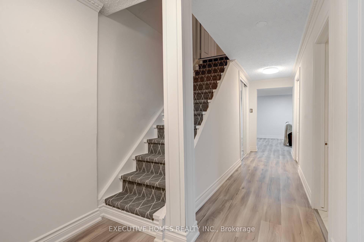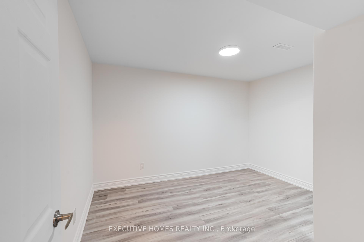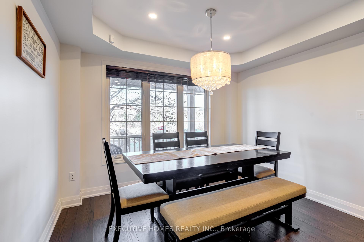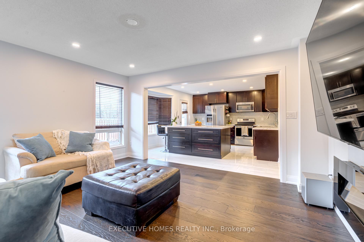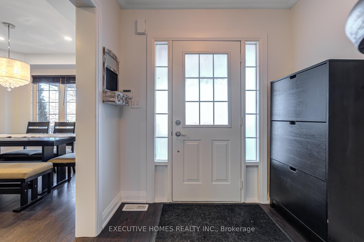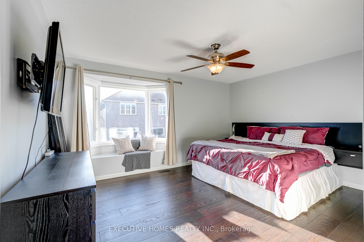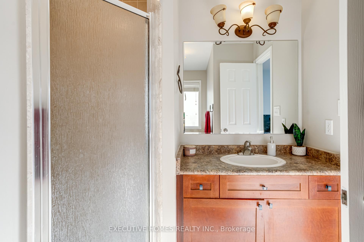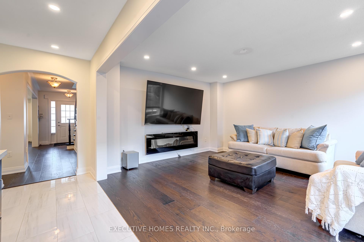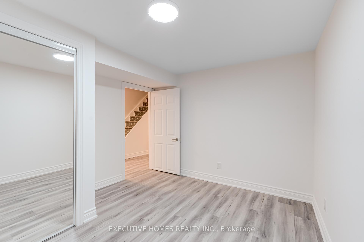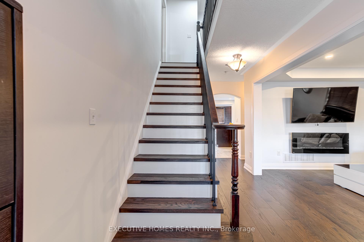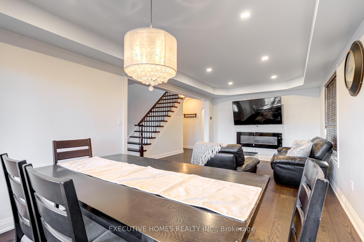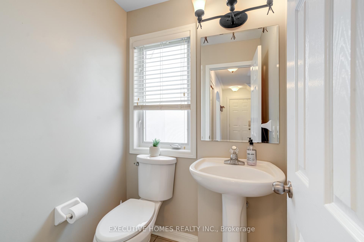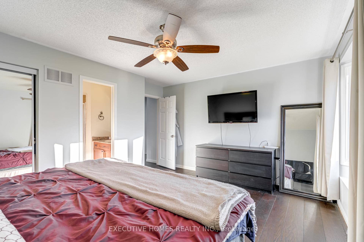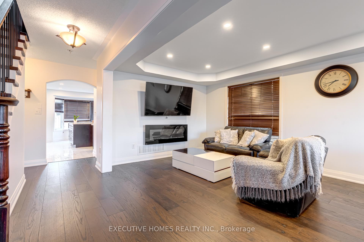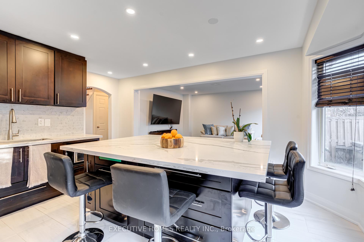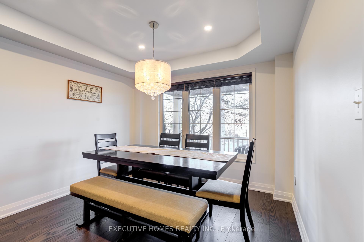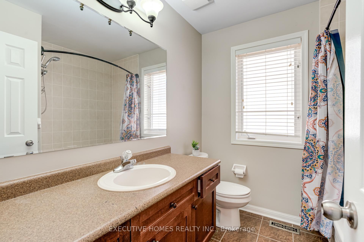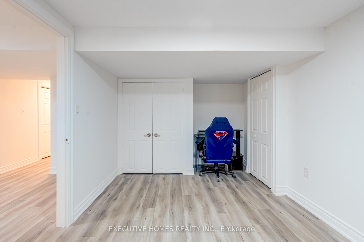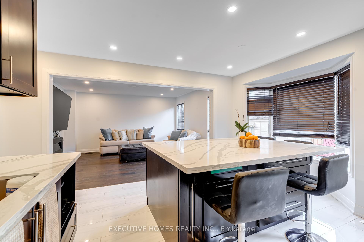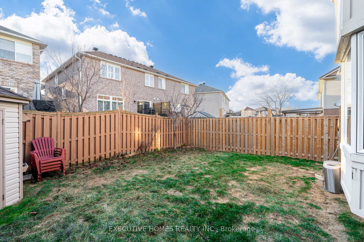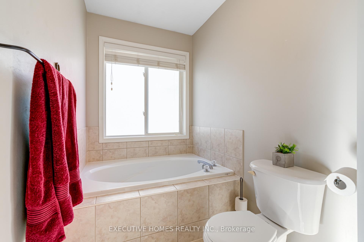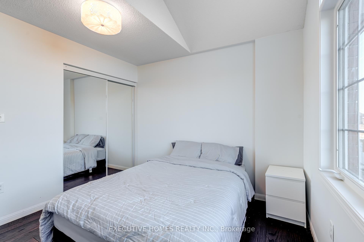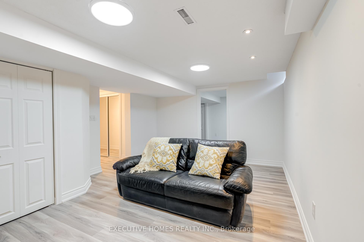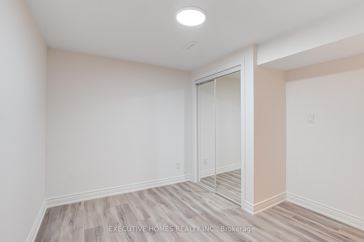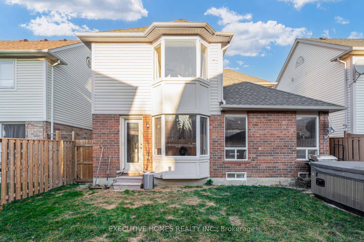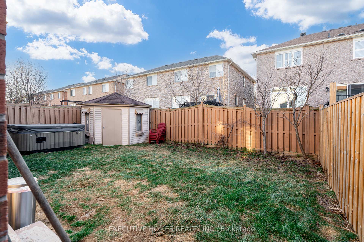$989,000
Available - For Sale
Listing ID: W11892943
830 Fourth Line , Milton, L9T 6M5, Ontario
| LOCATION!!! LOCATION!!! LOCATION!!! TURN KEY!!! BRAND NEW FINISHED BASEMENT!!! Welcome to 830 FOURTH LINE, the stunning "Pottington Model," a 3-bedroom, 4-bathroom gem built by Mattamy in Milton's sought-after Beaty neighborhood. This home combines style, functionality, and convenience, making it the perfect place for modern living. Step inside to find freshly painted walls and hardwood flooring that elevate the main floor's elegance. The open-concept formal living and dining areas provide an inviting space for entertaining, while the thoughtfully designed layout ensures seamless flow. The kitchen, complete with a spacious island, ample cabinetry, and a walkout to the fully fenced backyard, connects effortlessly to the cozy family room ideal for both family time and relaxation. For added convenience, the main floor also features garage access and a stylish two-piece bathroom .Upstairs, you'll find three generously sized bedrooms, including a primary suite with its own ensuite bathroom. The two additional bedrooms share a well-appointed 4-piece bathroom, perfect for family or guests. Brand new finished basement with 2 bedrooms and a 3-piece bathroom, and plenty of storage. Close to walking trails, top-rated schools, parks, a local library, and public transit, this home offers the perfect blend of comfort and accessibility. Don't miss out on this remarkable opportunity! |
| Price | $989,000 |
| Taxes: | $4405.00 |
| Address: | 830 Fourth Line , Milton, L9T 6M5, Ontario |
| Lot Size: | 36.09 x 80.38 (Feet) |
| Directions/Cross Streets: | Clark Blvd/Fourth Line |
| Rooms: | 8 |
| Bedrooms: | 3 |
| Bedrooms +: | 2 |
| Kitchens: | 1 |
| Family Room: | Y |
| Basement: | Finished, Full |
| Approximatly Age: | 16-30 |
| Property Type: | Detached |
| Style: | 2-Storey |
| Exterior: | Brick |
| Garage Type: | Attached |
| (Parking/)Drive: | Pvt Double |
| Drive Parking Spaces: | 3 |
| Pool: | None |
| Approximatly Age: | 16-30 |
| Approximatly Square Footage: | 1500-2000 |
| Property Features: | Library, Park, Public Transit, Rec Centre, School |
| Fireplace/Stove: | N |
| Heat Source: | Gas |
| Heat Type: | Forced Air |
| Central Air Conditioning: | Central Air |
| Sewers: | Sewers |
| Water: | Municipal |
| Utilities-Cable: | A |
| Utilities-Hydro: | A |
| Utilities-Gas: | A |
| Utilities-Telephone: | A |
$
%
Years
This calculator is for demonstration purposes only. Always consult a professional
financial advisor before making personal financial decisions.
| Although the information displayed is believed to be accurate, no warranties or representations are made of any kind. |
| EXECUTIVE HOMES REALTY INC. |
|
|

Antonella Monte
Broker
Dir:
647-282-4848
Bus:
647-282-4848
| Virtual Tour | Book Showing | Email a Friend |
Jump To:
At a Glance:
| Type: | Freehold - Detached |
| Area: | Halton |
| Municipality: | Milton |
| Neighbourhood: | Beaty |
| Style: | 2-Storey |
| Lot Size: | 36.09 x 80.38(Feet) |
| Approximate Age: | 16-30 |
| Tax: | $4,405 |
| Beds: | 3+2 |
| Baths: | 4 |
| Fireplace: | N |
| Pool: | None |
Locatin Map:
Payment Calculator:
