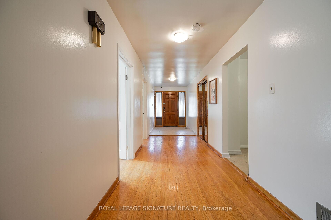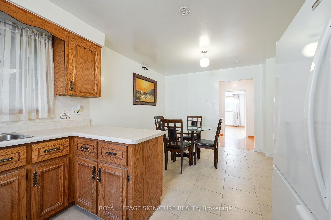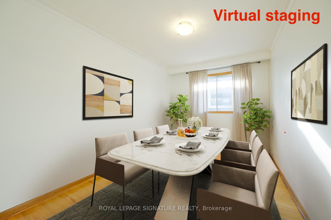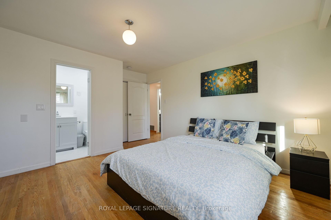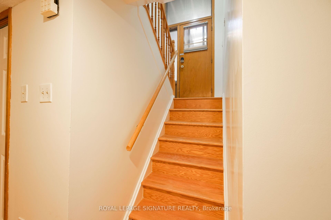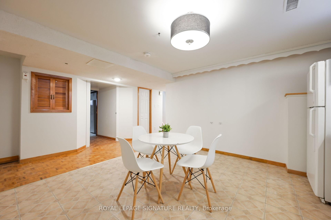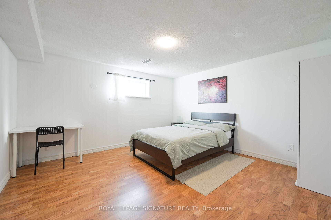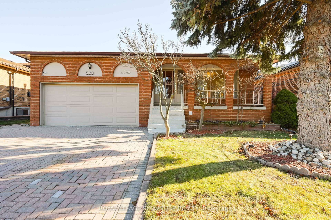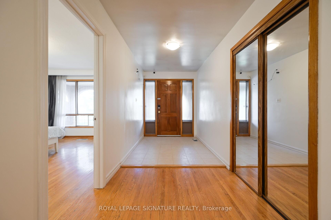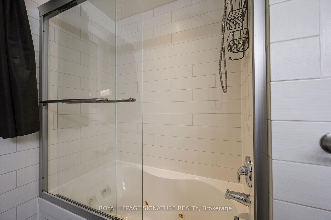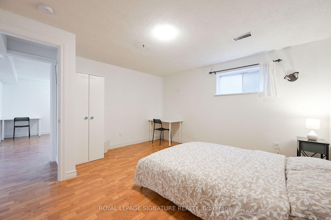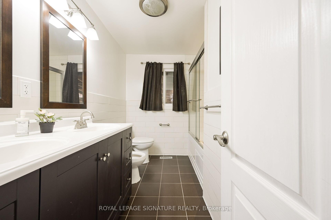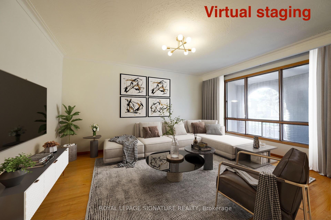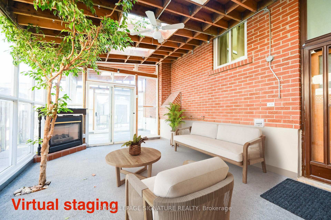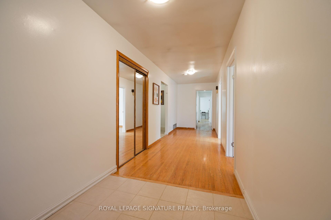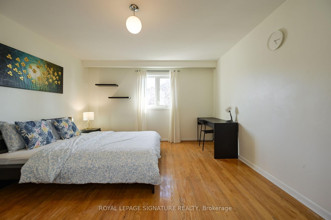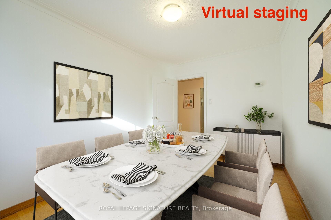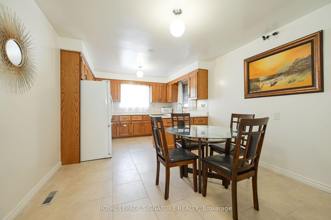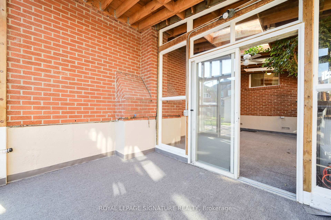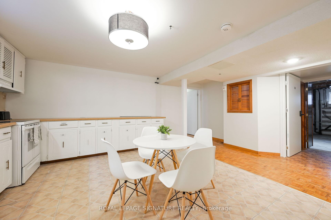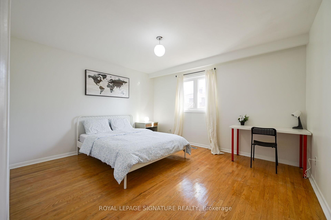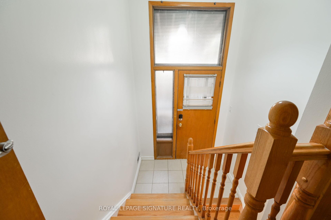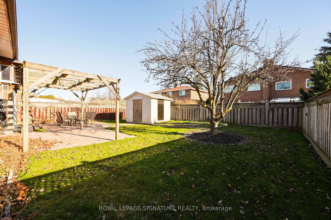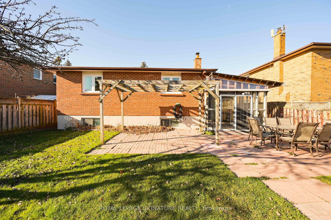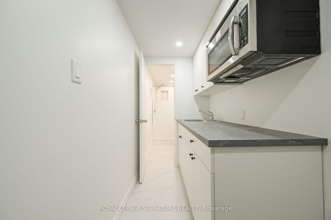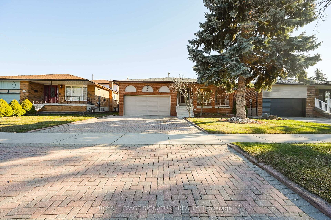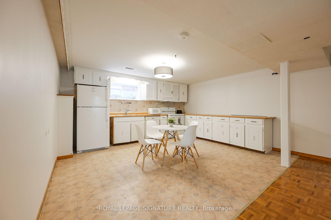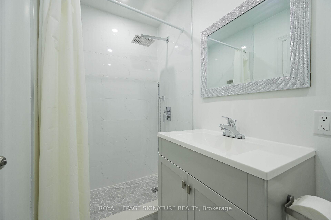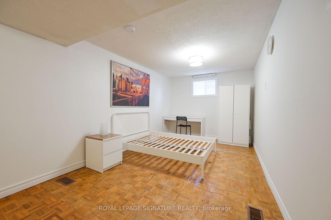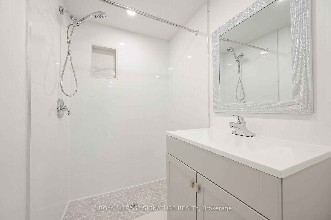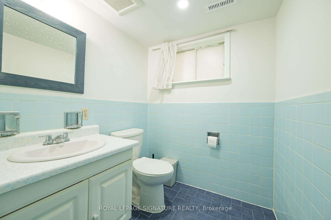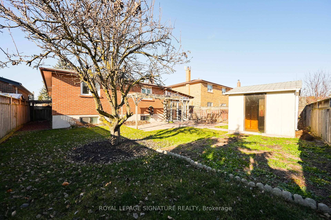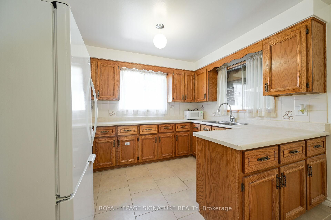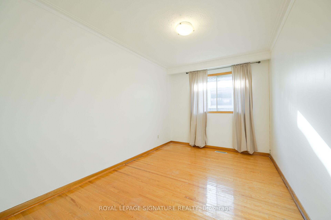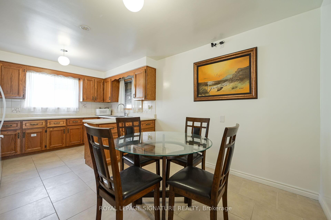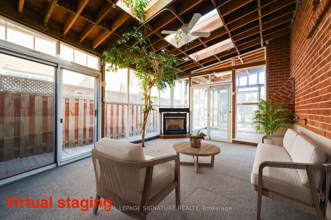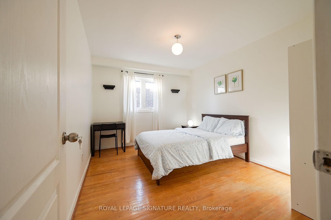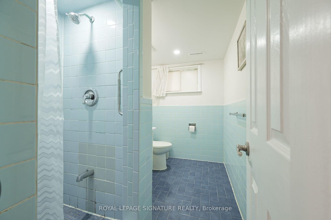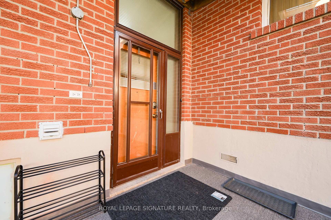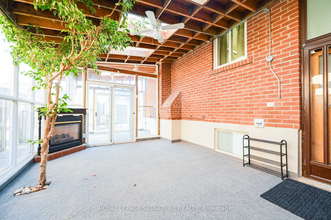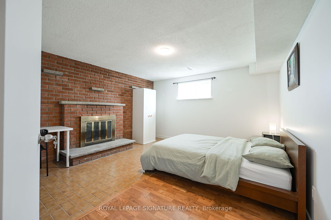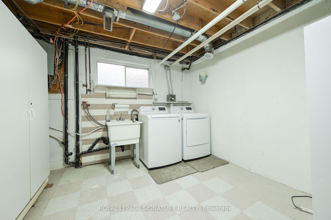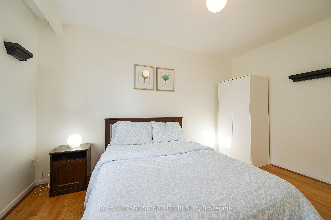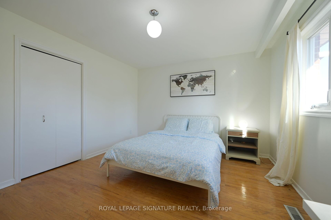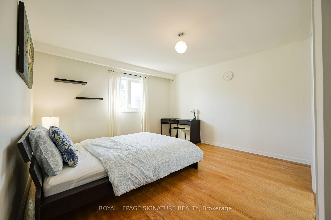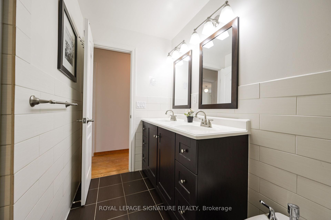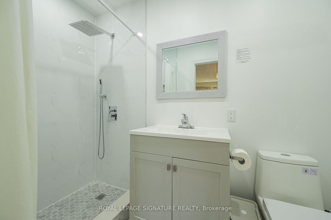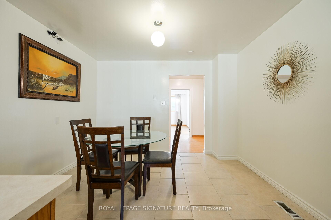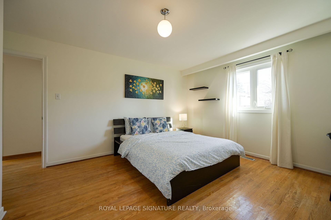$1,099,000
Available - For Sale
Listing ID: W11892951
570 Louis Dr , Mississauga, L5B 2N2, Ontario
| Fantastic Opportunity To Own A Newly Renovated 7-Bed, 4-Bath Detached Bungalow! This Solid Brick Home With A Double Garage Sits On A Private 50' x 118' Lot, 2 Separate Laundries, Offering Both Comfort And Investment Potential. Recent Renovations Have Transformed This Home Into A Perfect Space To Raise A Family And Enjoy The Comforts Of Home. The Spacious Living And Dining Areas, Along With An Eat-In Kitchen, Create A Welcoming Atmosphere. The Finished Basement, With A Separate Entrance, Includes A Second Big Kitchen, 4 Beds And 2 Baths, Laundry Area, Making It Ideal For Long-Term Rentals Or Short-Term Income. Additional Features Include A Large Sunroom/Greenhouse With A Gas Fireplace, A Custom 10' Shed, And A Newer A/C ('21). Located Near Parks, Schools, Public Transit, Shopping, And Major Highways, This Home Is A True Investment For Life. Enjoy The Best Of Family Living And Income Potential! |
| Price | $1,099,000 |
| Taxes: | $6721.20 |
| Address: | 570 Louis Dr , Mississauga, L5B 2N2, Ontario |
| Lot Size: | 50.00 x 118.15 (Feet) |
| Directions/Cross Streets: | Dundas St/Mavis Rd |
| Rooms: | 6 |
| Rooms +: | 6 |
| Bedrooms: | 3 |
| Bedrooms +: | 4 |
| Kitchens: | 1 |
| Kitchens +: | 1 |
| Family Room: | N |
| Basement: | Sep Entrance |
| Property Type: | Detached |
| Style: | Bungalow |
| Exterior: | Brick |
| Garage Type: | Attached |
| (Parking/)Drive: | Pvt Double |
| Drive Parking Spaces: | 3 |
| Pool: | None |
| Property Features: | Hospital, Park, Place Of Worship, Public Transit, Rec Centre, School |
| Fireplace/Stove: | Y |
| Heat Source: | Gas |
| Heat Type: | Forced Air |
| Central Air Conditioning: | Central Air |
| Laundry Level: | Lower |
| Sewers: | Sewers |
| Water: | Municipal |
$
%
Years
This calculator is for demonstration purposes only. Always consult a professional
financial advisor before making personal financial decisions.
| Although the information displayed is believed to be accurate, no warranties or representations are made of any kind. |
| ROYAL LEPAGE SIGNATURE REALTY |
|
|

Antonella Monte
Broker
Dir:
647-282-4848
Bus:
647-282-4848
| Virtual Tour | Book Showing | Email a Friend |
Jump To:
At a Glance:
| Type: | Freehold - Detached |
| Area: | Peel |
| Municipality: | Mississauga |
| Neighbourhood: | Cooksville |
| Style: | Bungalow |
| Lot Size: | 50.00 x 118.15(Feet) |
| Tax: | $6,721.2 |
| Beds: | 3+4 |
| Baths: | 4 |
| Fireplace: | Y |
| Pool: | None |
Locatin Map:
Payment Calculator:
